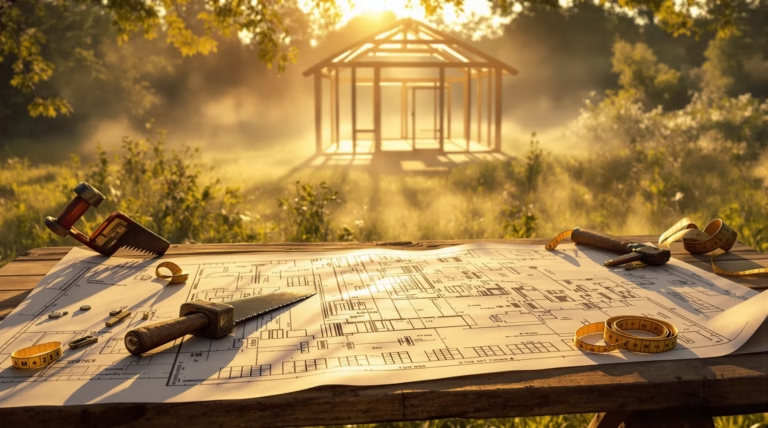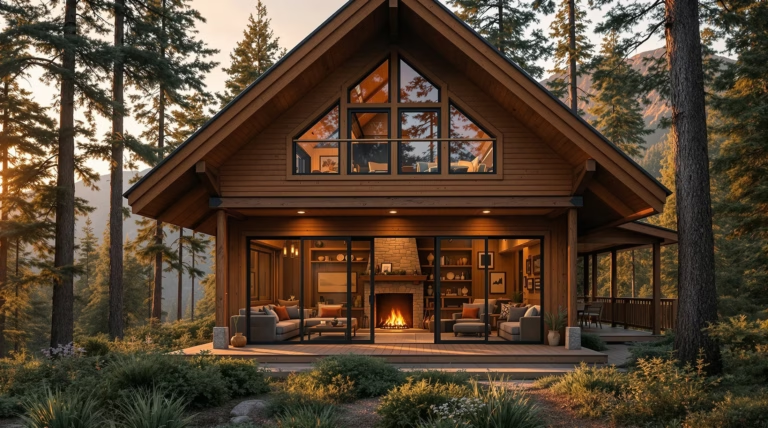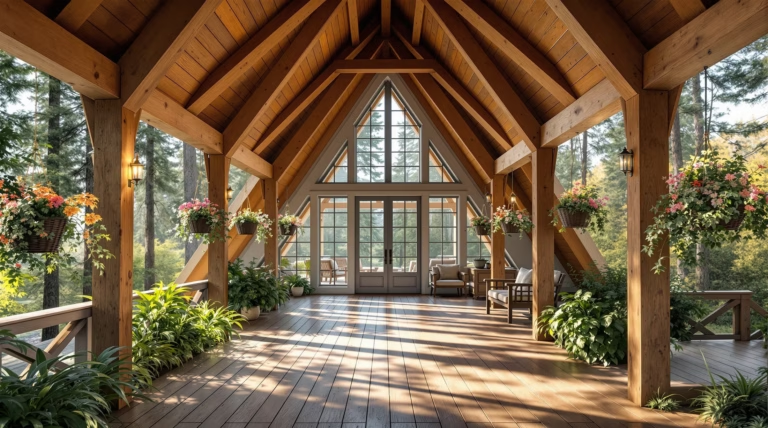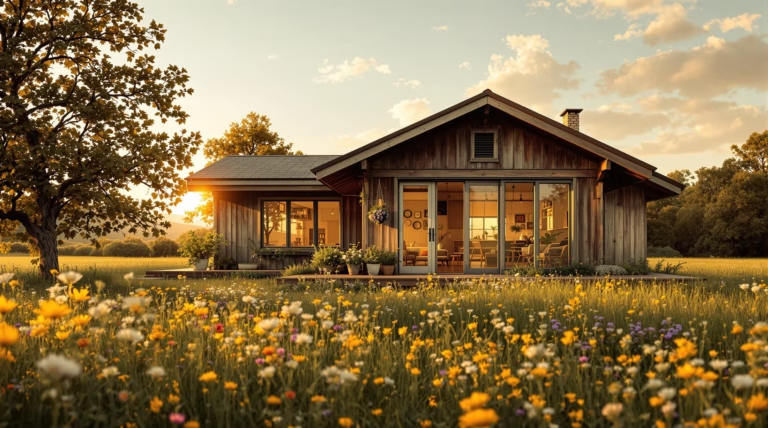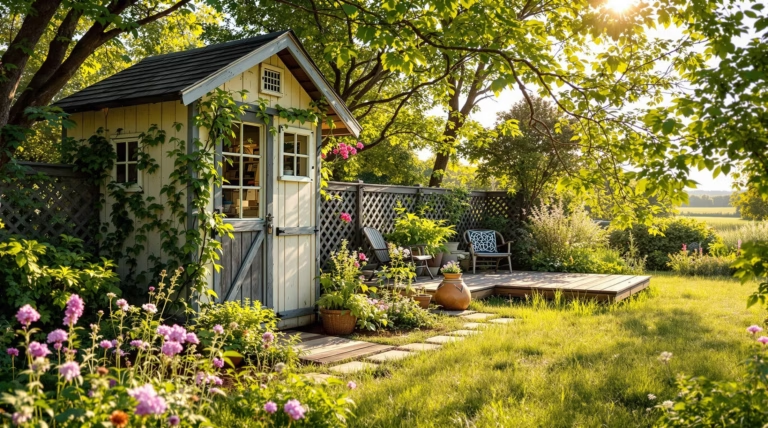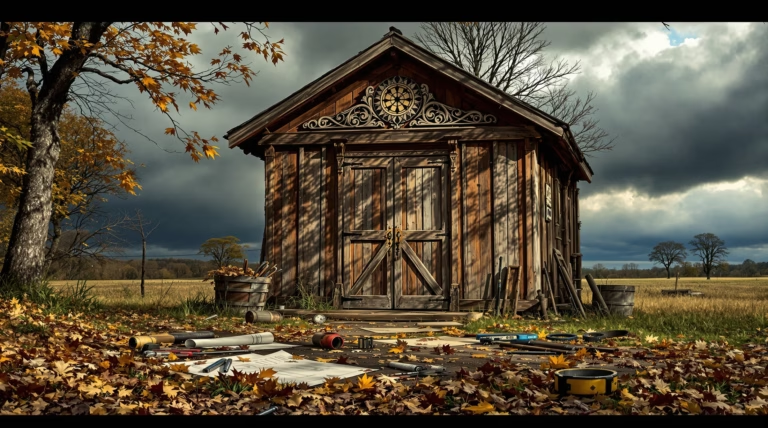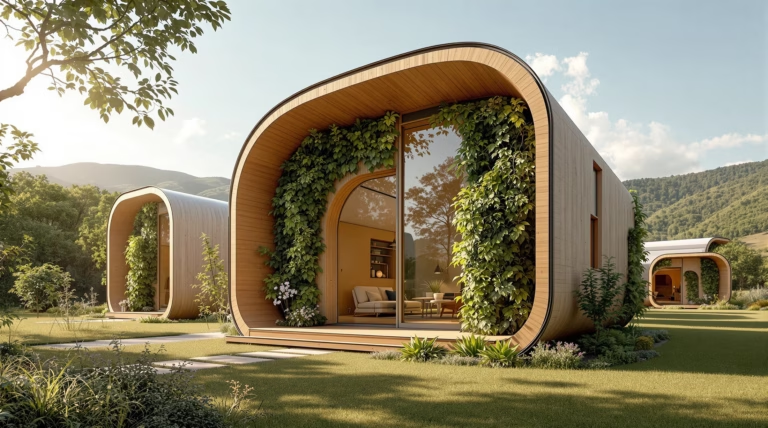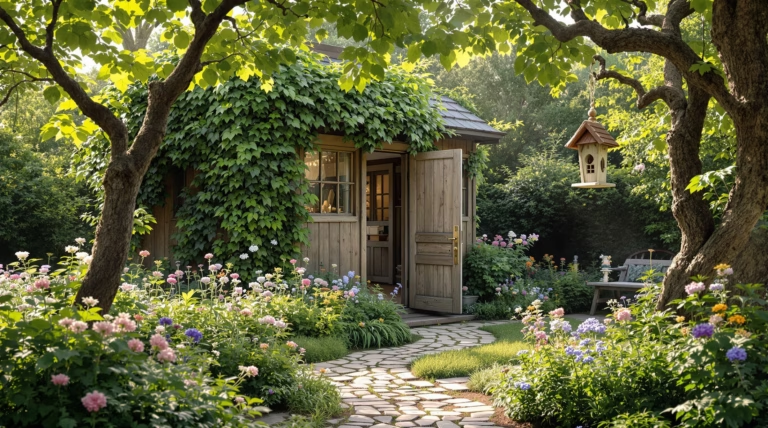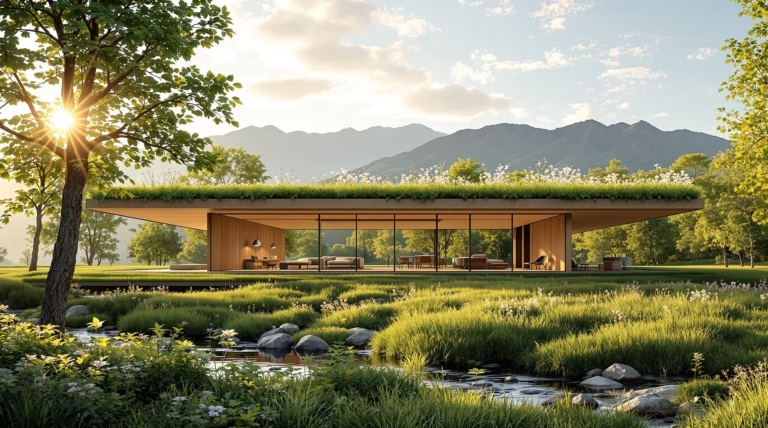Your Eco-Conscious Home Starts Here
Home Digest
The Ultimate Resource for Sustainable Living
Discover how to transform your home into an eco-friendly haven. We provide expert insights, practical tips, and innovative solutions for sustainable home improvement and green living. Dive into our curated content and start building a greener future today.


At Home Digest, we believe that sustainable living encompasses every aspect of your home. Our comprehensive categories offer in-depth knowledge and practical solutions to help you create an eco-friendly and efficient living space. Dive into Construction to learn about green building techniques and materials. Understand the true Cost of sustainable projects and how to maximize your investment. Explore innovative Design strategies that blend aesthetics with environmental responsibility. Maximize your home’s Energy efficiency with our expert advice on renewable energy and conservation. Choose the right Materials for your projects, from recycled content to sustainably sourced wood. Navigate the complex world of Permits and regulations with our guidance. Embrace Sustainability in every aspect of your home, from water conservation to waste reduction. And finally, discover the best Tools and resources to help you achieve your green building goals.

