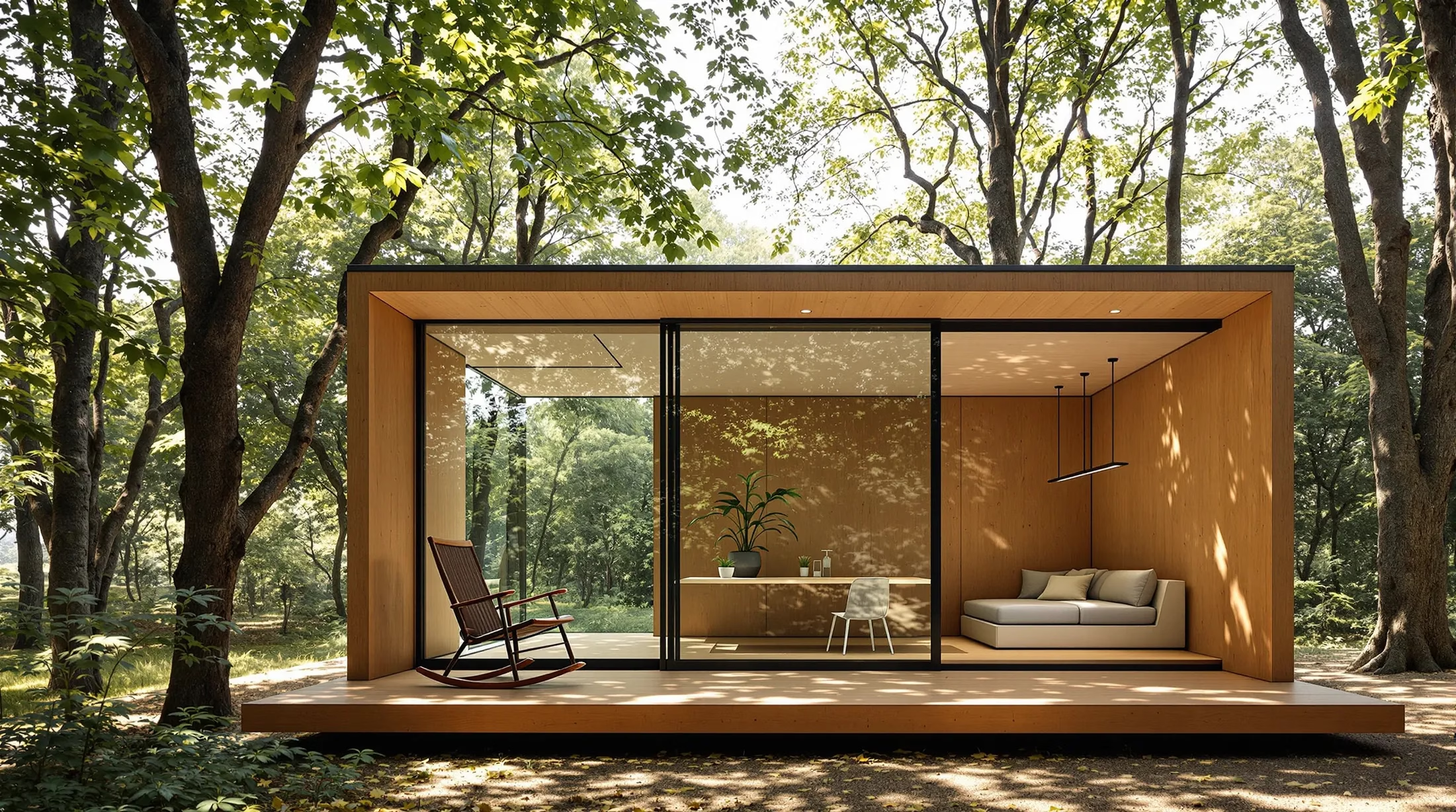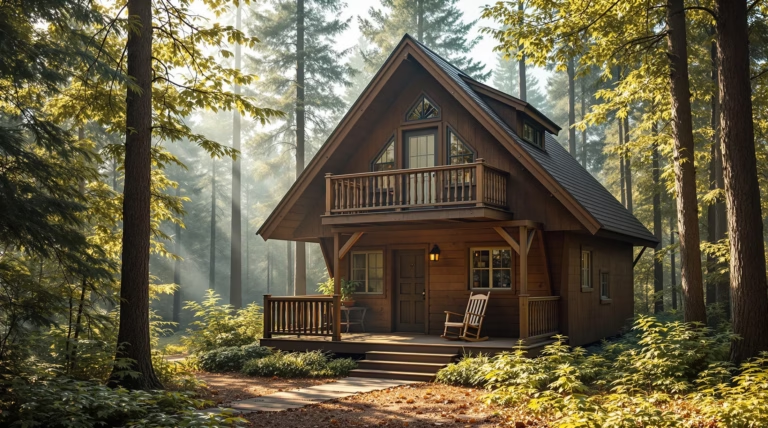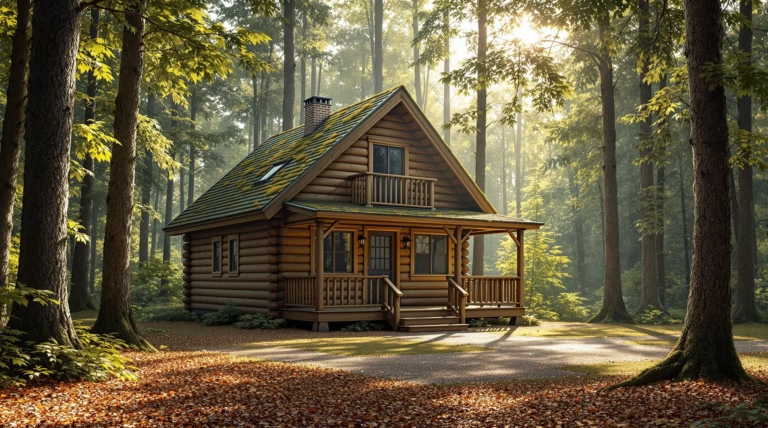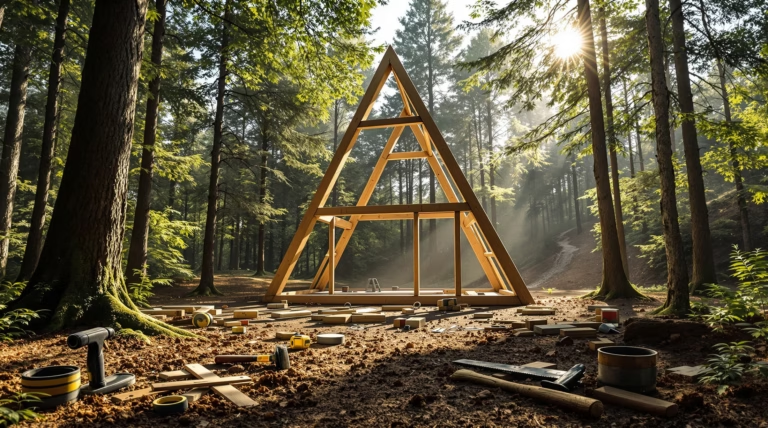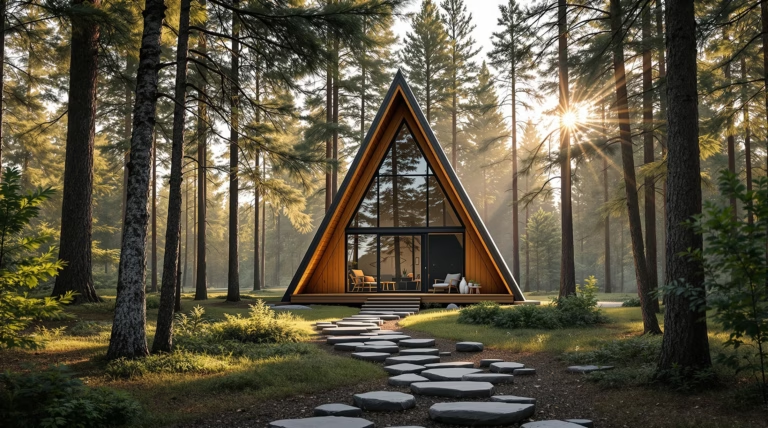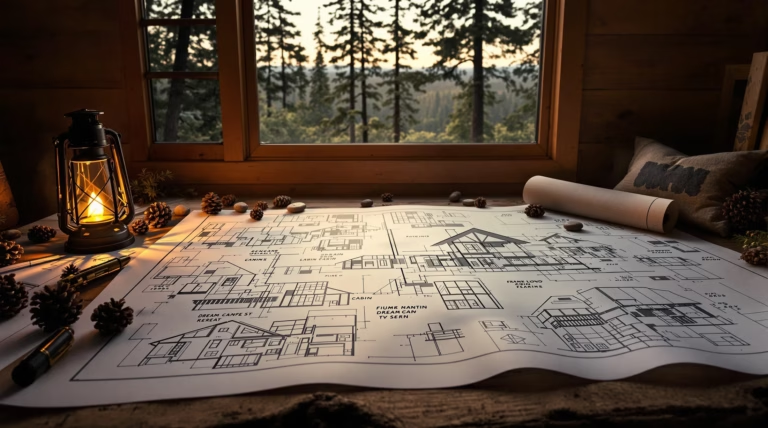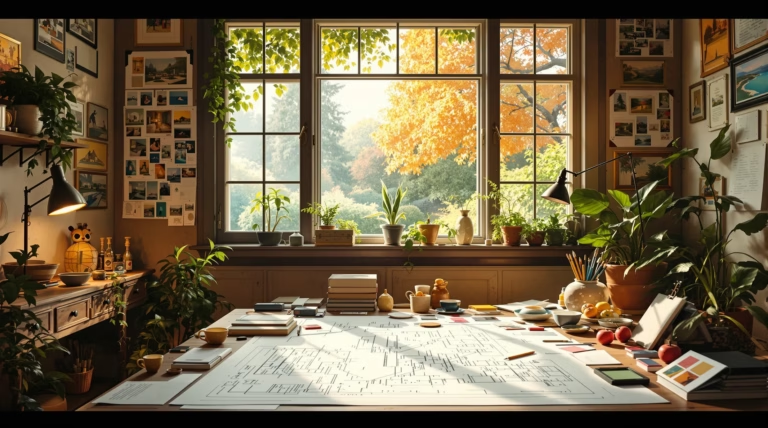1 Bedroom Tiny House Plans: Creative Designs & Ideas
Discover how 1 bedroom tiny house plans are transforming modern living with their innovative approach to space utilization and sustainable design. Whether you’re considering downsizing or seeking an eco-friendly housing solution, these compact yet functional homes offer a perfect balance of comfort and efficiency.
The tiny house movement has revolutionized residential architecture, with 1 bedroom tiny house plans leading the charge in efficient living solutions. These compact designs masterfully balance functionality and minimalism, delivering everything needed in a smaller, more manageable footprint.
The versatility of 1 bedroom tiny house plans spans numerous architectural styles, including:
- A-Frame structures
- Beachfront designs
- Contemporary models
- Cozy cottages
- Accessory Dwelling Units (ADUs)
- Barndominiums
- Cape Cod designs
- Coastal homes
Benefits of 1 Bedroom Tiny House Plans
These space-efficient designs offer compelling advantages beyond their compact footprint, combining sustainable living with practical comfort. The reduced square footage translates into tangible benefits for homeowners, making them increasingly popular among environmentally conscious individuals and first-time buyers.
Environmental and Economic Advantages
| Environmental Benefits | Economic Benefits |
|---|---|
| 45-85% less electricity consumption | Construction costs: $30,000-$60,000 |
| Reduced building material usage | 50-75% lower utility bills |
| Smaller carbon footprint | Reduced property taxes |
| Integration of sustainable systems | Lower insurance premiums |
Space Optimization and Functionality
Tiny house designs excel in maximizing every square inch through innovative solutions. Multi-purpose rooms adapt throughout the day, while clever storage solutions utilize unexpected spaces. Key features include:
- Fold-down tables and murphy beds
- Convertible furniture pieces
- Under-floor storage compartments
- Lofted sleeping areas
- Ceiling-mounted storage solutions
- Full-height windows for spatial expansion
Popular Architectural Styles for Tiny Houses
The tiny house movement showcases remarkable architectural diversity, proving that limited square footage doesn’t restrict design possibilities. These compact dwellings embrace various styles, from Modern and Craftsman to Southern and Tudor, each maintaining distinctive elements that define their character while incorporating space-efficient solutions.
Modern and Minimalist Designs
Modern tiny house designs exemplify efficient small-space living through clean lines, open floor plans, and abundant natural light. These contemporary layouts feature expansive windows, streamlined rooflines, and minimalist exterior details. The interior spaces showcase:
- Space-saving built-in furniture
- Multifunctional living areas
- Neutral color schemes
- Uncluttered environments
- Integrated storage solutions
Minimalist tiny homes elevate modern design principles by focusing on essential elements. These ultra-efficient spaces incorporate sustainable materials like reclaimed wood alongside industrial features such as concrete countertops and metal accents. Through thoughtful space planning and innovative storage, these homes create an expansive atmosphere despite their limited footprint.
Rustic and Cozy Styles
Rustic tiny houses capture the essence of traditional cabins and countryside cottages through distinctive architectural elements:
- Exposed wooden beams
- Natural stone features
- Weathered textures
- A-frame structures with steep rooflines
- Reclaimed barn wood accents
- River rock details
Cozy tiny home designs focus on creating intimate living spaces with timeless appeal. These homes incorporate traditional elements like craftsman details, cottage-inspired features, and Tudor influences. The interiors showcase soft textures, warm color schemes, and thoughtful additions such as built-in reading nooks and window seats. Unlike modern designs, these styles celebrate architectural heritage while adapting classical elements for contemporary tiny living.
Key Features of 1 Bedroom Tiny House Plans
| Feature | Specifications |
|---|---|
| Living Space | 320-624 square feet |
| Ceiling Height | 8-10 feet (vaulted) |
| Layout Style | Open-concept design |
| Essential Amenities | Full kitchen, queen bedroom, complete bathroom |
These efficient dwellings maximize functionality through thoughtful layout considerations, transforming limited square footage into comfortable living environments. High ceilings and open-concept designs create an enhanced sense of spaciousness, while multi-purpose spaces adapt to varying daily needs. Popular features include alcove studios, sunlit living areas, and transitional outdoor spaces that extend living possibilities beyond interior walls.
Innovative Interior Design Solutions
Space optimization in 1 bedroom tiny houses relies on creative solutions that maximize utility. Key design elements include:
- Foldaway desks and pull-out dining tables
- Convertible sofa beds
- Under-stair storage compartments
- Integrated bench seating with storage
- Wall-mounted shelving systems
- Ceiling storage racks
- Lofted sleeping areas
Outdoor Living Spaces
Outdoor areas effectively expand tiny house living space through strategic design elements:
- Covered front porches for protected seating
- Rooftop decks for entertainment
- Garden nooks for relaxation
- Outdoor dining zones
- Transitional spaces connecting indoors and outdoors
- Functional areas for hobbies and recreation
These exterior features transform otherwise unused space into valuable living areas, demonstrating that efficient living doesn’t require sacrificing connection to the outdoors. The seamless flow between interior and exterior spaces creates an expanded sense of home while maintaining the tiny house footprint.
Choosing the Right Foundation for Your Tiny House
The foundation selection for a tiny house significantly impacts its stability, durability, and adaptability to environmental conditions. Unlike traditional homes, tiny houses demand specialized foundation considerations due to their compact size and potential mobility needs. A well-chosen foundation ensures structural integrity while affecting insulation efficiency, accessibility, and legal classification.
Different environments present unique foundation challenges:
- Cold regions – protection against frost heaving
- Humid areas – moisture management systems
- Uneven terrain – slope compensation requirements
- Mobile needs – flexibility for future relocation
- Environmental factors – site impact and drainage solutions
Comparing Foundation Options
| Foundation Type | Key Benefits | Best Suited For |
|---|---|---|
| Basement | Additional storage, excellent insulation | Permanent installations, cold climates |
| Crawlspace | Utility access, moisture protection | Mixed climates, budget-conscious builds |
| Slab | Cost-effective, simple installation | Warm climates, level terrain |
| Pier | Minimal environmental impact | Uneven terrain, temporary setups |
| Screw Pile | Easy installation and removal | Various terrains, future mobility needs |
Cost Considerations for 1 Bedroom Tiny House Plans
One-bedroom tiny house plans typically range from $0-$999 for basic designs to $1,000-$1,999 for more complex layouts. A strategic financial approach might begin with a $15,000 base investment, followed by monthly contributions of $1,000, potentially completing the project within 36 months at approximately $51,000 total.
Budgeting for Your Tiny House
- Structural shell – 30-40% of total budget
- Interior finishing – 20-30% of total budget
- Mechanical systems – 15-20% of total budget
- Appliances – 10-15% of total budget
- Contingency fund – 10-15% for unexpected costs
Where to Find Tiny House Plans
Several online platforms offer comprehensive collections of one-bedroom tiny house plans:
- Homeplans.com – diverse selection with filtering options
- ePlans – curated collections by architectural style
- Dream Home Source – cabin-inspired designs
- RoomSketcher – interactive layout visualization
- Modification services – customization options for standard plans

