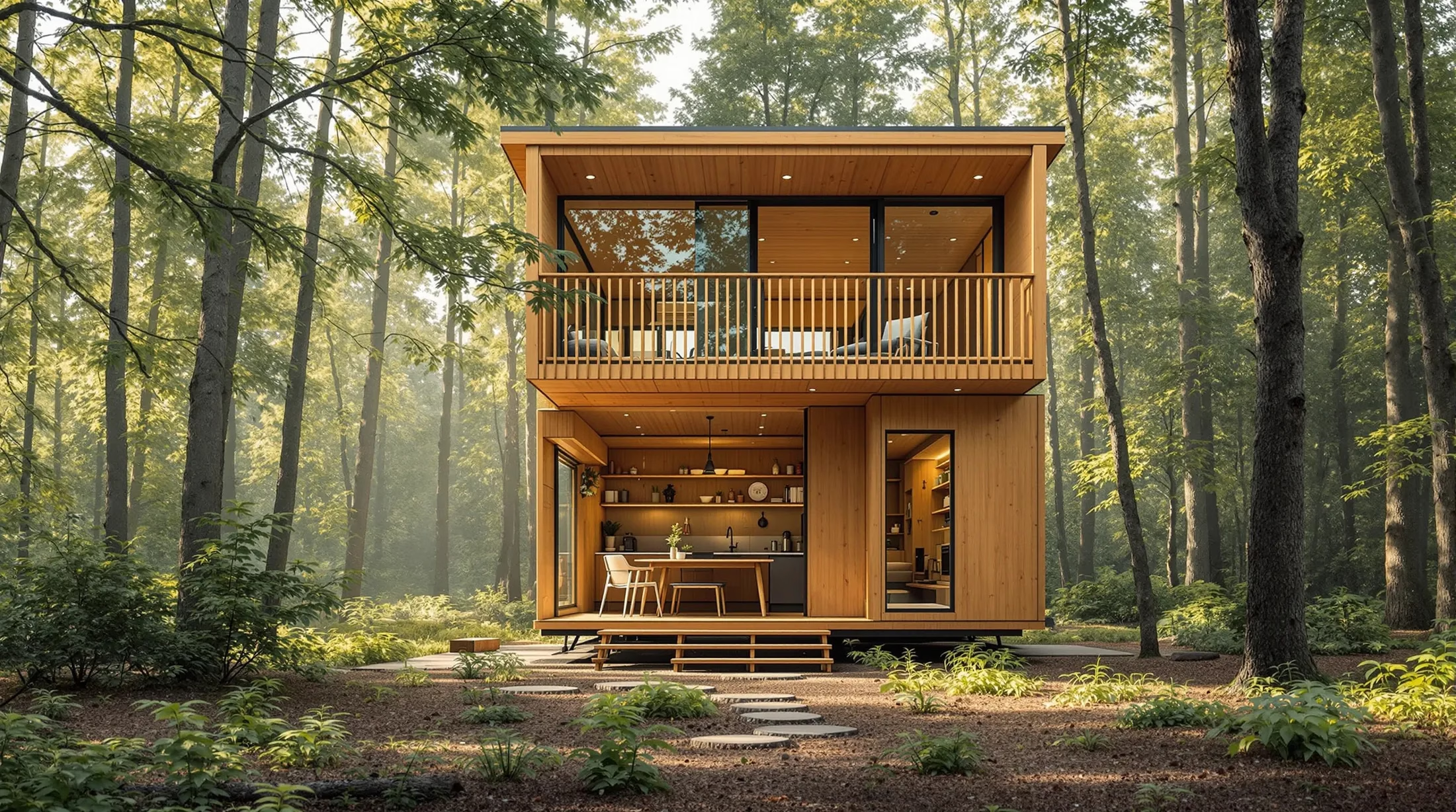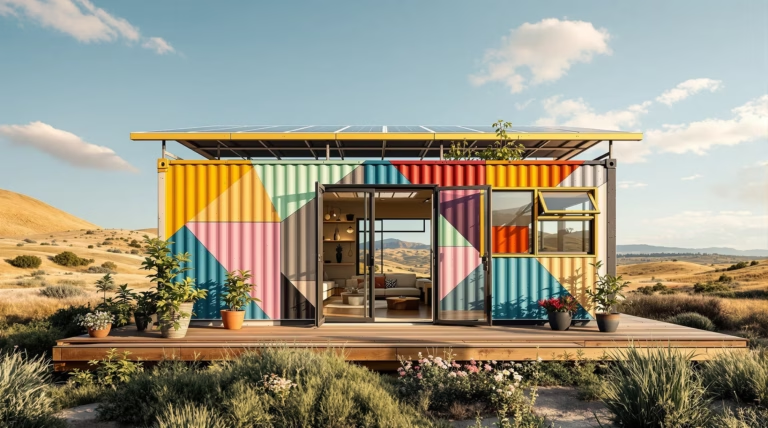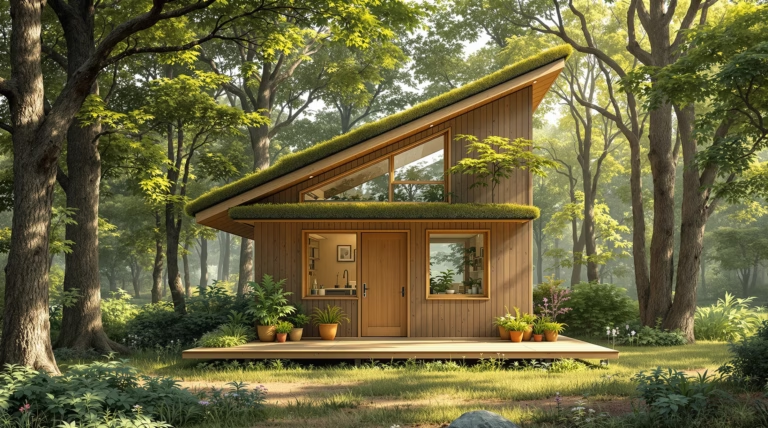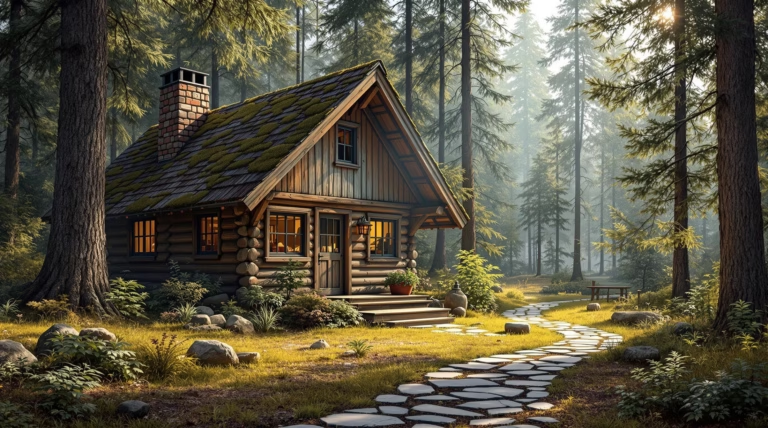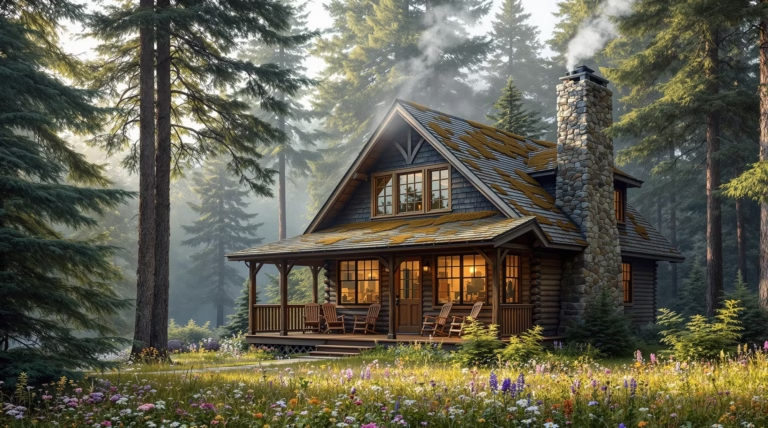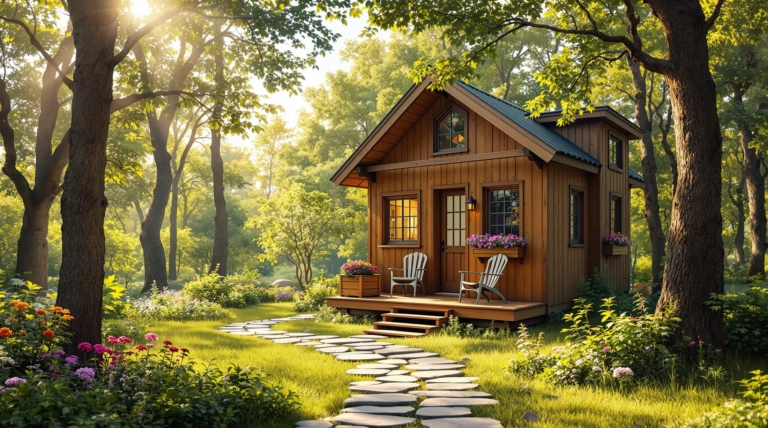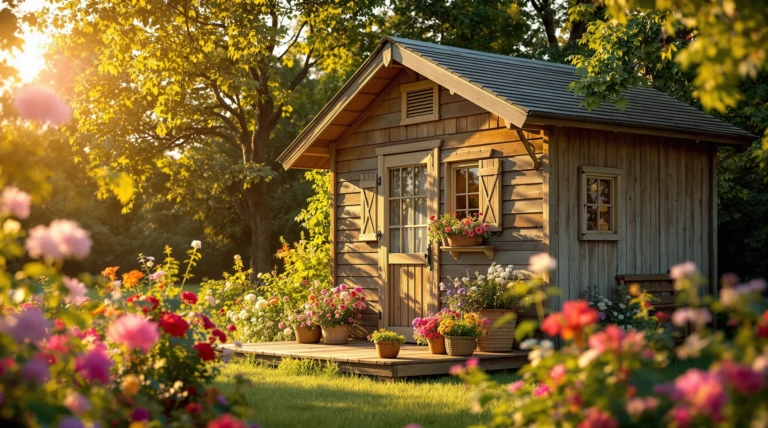10×20 Tiny House Layout: Creative Designs and Floor Plans
Discover how a 10×20 tiny house can revolutionize your living space with smart design solutions and innovative layouts. Whether you’re downsizing or seeking a more sustainable lifestyle, these compact homes offer remarkable versatility in just 200 square feet.
Understanding the 10×20 Tiny House Layout
The 10×20 tiny house layout exemplifies the perfect balance between compact living and functional space. Within its 200 square feet, these homes challenge traditional housing norms while maintaining essential comfort. The footprint’s versatility allows for complete customization while adhering to the tiny house movement’s core principles: simplicity, affordability, and environmental responsibility.
A well-designed 10×20 layout transforms limited dimensions into a surprisingly spacious environment through strategic space utilization. From vertical storage to multi-functional furniture, these compact dwellings showcase innovative design approaches that maximize functionality without compromising comfort.
What is a 10×20 Tiny House?
A 10×20 tiny house provides 200 square feet of living space, measuring 10 feet in width and 20 feet in length. These dimensions create an ideal foundation for minimalist living while accommodating essential amenities. Unlike conventional homes, every design decision serves a specific purpose, eliminating unnecessary elements.
- Full kitchen with appropriately sized appliances
- Complete bathroom with tub or walk-in shower
- Dedicated living space
- Comfortable sleeping quarters
- Flexible construction options (DIY or professional)
Benefits of a 10×20 Layout
The 10×20 configuration offers distinct advantages that make it a standout choice in tiny house design:
- Rectangular shape maximizes usable interior space
- Transportable dimensions comply with most local regulations
- Aligns with standard building material sizes, reducing waste
- Enables creative multi-functional design solutions
- Optimal window and door placement for natural light
- Efficient integration of compact, modern appliances
Creative Designs for 10×20 Tiny Houses
The 10×20 footprint serves as a canvas for extraordinary design innovation. These compact dwellings demonstrate how spatial constraints inspire creative solutions, resulting in homes that are both functional and aesthetically pleasing. Each design element serves multiple purposes, challenging conventional assumptions about necessary living space.
Innovative Space-Saving Ideas
- Vertical space utilization with lofted sleeping areas
- Murphy beds that convert to desks
- Collapsible dining tables and furniture
- Integrated storage stairs
- Hidden floor compartments
- Ceiling-mounted storage solutions
- Multi-functional furniture pieces
- Strategic outdoor living spaces
These space-optimization techniques, combined with carefully selected compact appliances, create homes that maintain full functionality while embracing minimalist living principles. The result is a sophisticated living space that proves less can indeed be more.
Incorporating Modern Aesthetics
Modern 10×20 tiny houses are redefining compact living through contemporary design principles that create visually striking spaces. Large windows serve as a cornerstone of these designs, flooding interiors with natural light while creating a seamless connection with the outdoors. The result is an environment that feels spacious and intentionally designed, moving away from the cramped stereotype often associated with tiny homes.
- Light, neutral color palettes enhance openness
- Strategic pops of color add personality
- Reclaimed wood brings warmth and character
- Reflective surfaces maximize light distribution
- Open concept layouts remove visual barriers
- Clever furniture arrangement maintains functional zones
Floor Plans for 10×20 Tiny Houses
Within just 200 square feet, 10×20 tiny house floor plans demonstrate how thoughtful spatial arrangement can accommodate modern living essentials without feeling confined. These plans maximize every inch through functional zones that flow naturally while maintaining visual openness throughout the space.
| Style Options | Key Features |
|---|---|
| Southern | Traditional charm with modern functionality |
| Traditional | Classic elements adapted for compact living |
| Tudor | Distinctive architectural details in minimal space |
| Victorian | Ornate design elements scaled for tiny living |
One Bedroom and Studio Layouts
Studio designs embrace open concepts where living, sleeping, and dining areas share a unified space, differentiated through strategic furniture placement and visual cues. One-bedroom layouts incorporate dedicated sleeping areas—either through partitioned walls or space-efficient lofts—offering enhanced privacy while maintaining the compact footprint.
- Complete kitchen with standard appliances
- Full bathroom with tub or walk-in shower
- Comfortable sleeping quarters
- Functional living space
- Adaptable architectural styles
Maximizing Functionality in Limited Space
Intelligent space allocation and multi-purpose design elements form the cornerstone of functional 10×20 tiny house layouts. The most successful designs merge kitchen, dining, and living areas into cohesive spaces that enable seamless transitions between daily activities.
- Sliding stools for flexible dining/workspace
- Compact appliances that preserve square footage
- Vertical storage solutions
- Built-in multi-purpose furnishings
- Wall-mounted organization systems
Eco-Friendly and Sustainable Design Solutions
10×20 tiny homes exemplify environmental consciousness through innovative eco-friendly design solutions. These compact dwellings naturally minimize environmental impact while incorporating cutting-edge sustainable technologies that might be cost-prohibitive in larger homes. From solar power systems to rainwater collection, these houses demonstrate how minimal living can align perfectly with ecological values while reducing long-term operating costs.
Using Sustainable Materials
Selecting sustainable materials for a 10×20 tiny house requires balancing environmental impact with practical considerations. Reclaimed wood stands out as a signature element, offering both character and eco-conscious benefits while giving materials a second life.
- Salvaged vintage windows and doors add unique charm
- Bamboo flooring provides durability with minimal environmental impact
- Cork insulation offers exceptional thermal performance
- Non-toxic, low-VOC paints improve indoor air quality
- Sheep’s wool insulation delivers superior thermal and acoustic benefits
- Living roofs provide natural insulation and water absorption
- Recycled plastic composite decking extends sustainability outdoors
The compact nature of these homes creates opportunities to use premium sustainable materials that might be cost-prohibitive in larger constructions. These thoughtful material choices create healthier living environments while demonstrating how space limitations can inspire creative solutions rather than compromise quality.
Energy Efficiency in Tiny Homes
The minimal volume of 10×20 tiny houses naturally promotes energy efficiency, requiring significantly less heating and cooling than conventional homes. Strategic window placement maximizes natural light and passive solar gain, while high-performance insulation creates effective thermal envelopes that maintain comfortable temperatures year-round.
| Energy Feature | Benefit |
|---|---|
| Roof-mounted solar panels | Generate sufficient electricity for daily needs |
| LED lighting | Reduces electricity consumption |
| Low-flow fixtures | Minimize water usage |
| Composting toilets | Reduce water consumption and simplify plumbing |
| Rainwater collection systems | Provide sustainable water source for non-potable uses |
These ecological solutions not only reduce environmental impact but often translate to significant cost savings and greater independence, perfectly aligning with the tiny house philosophy of simplified, intentional living.

