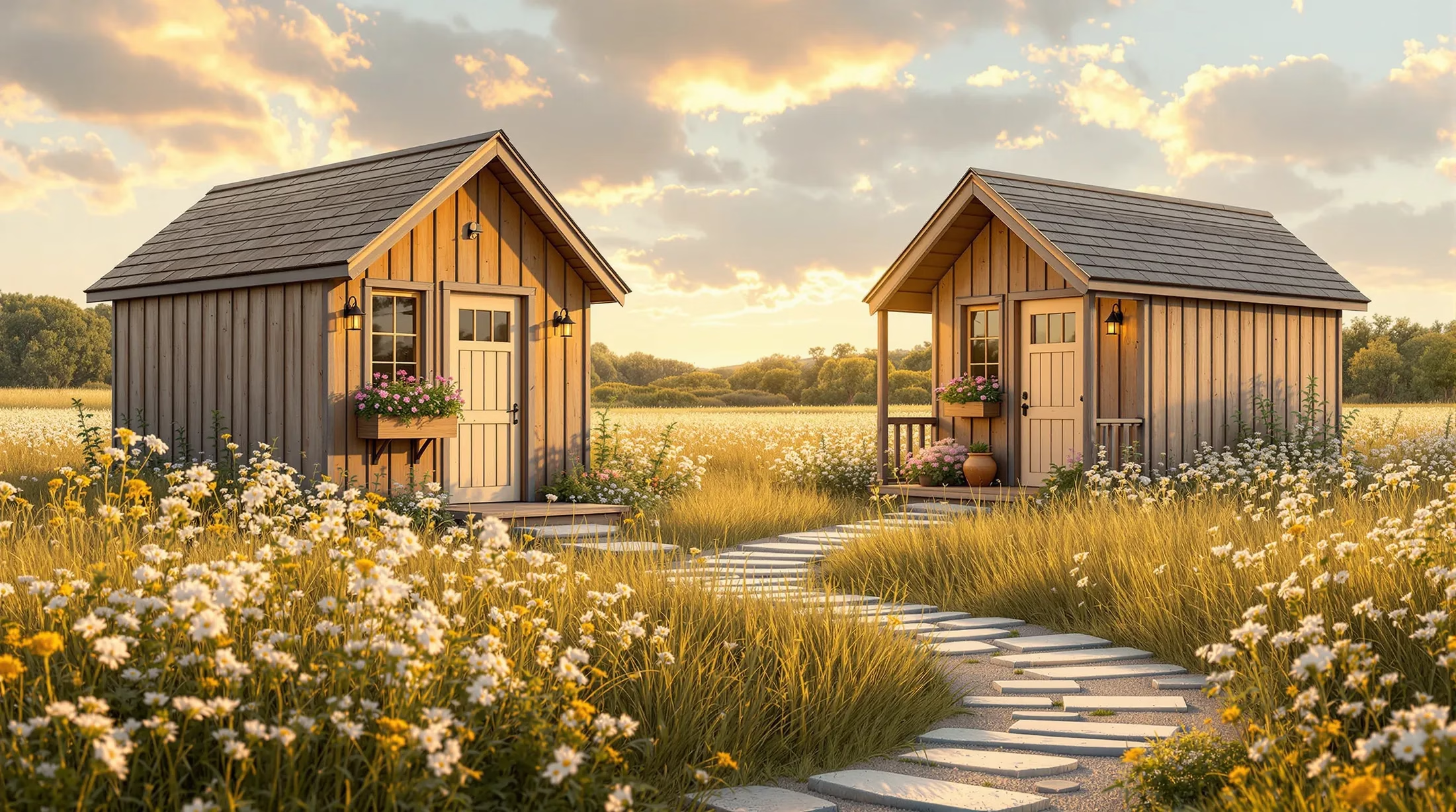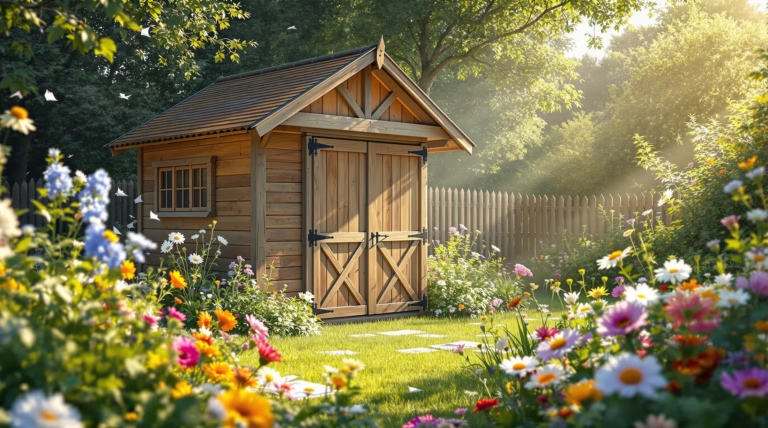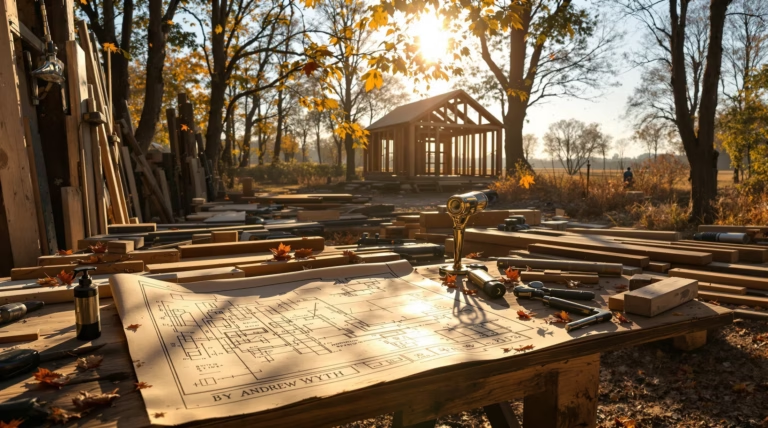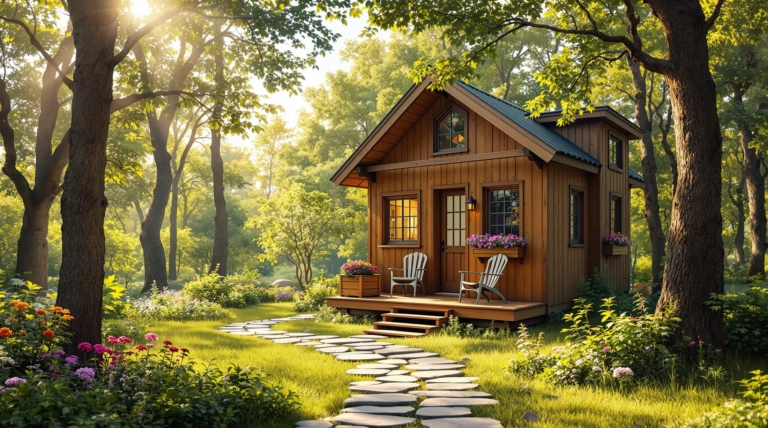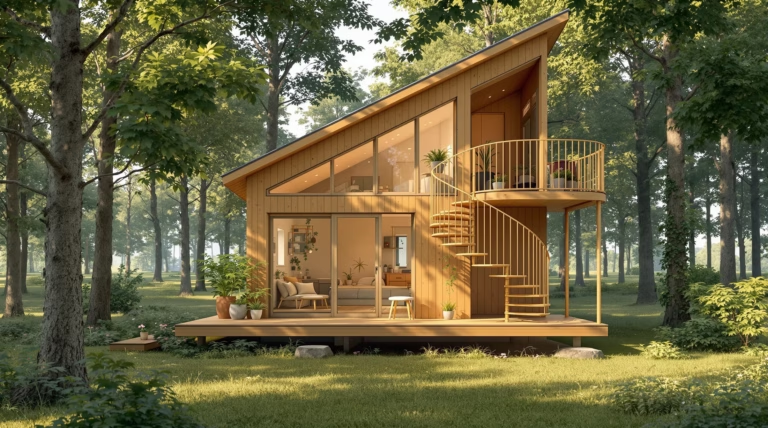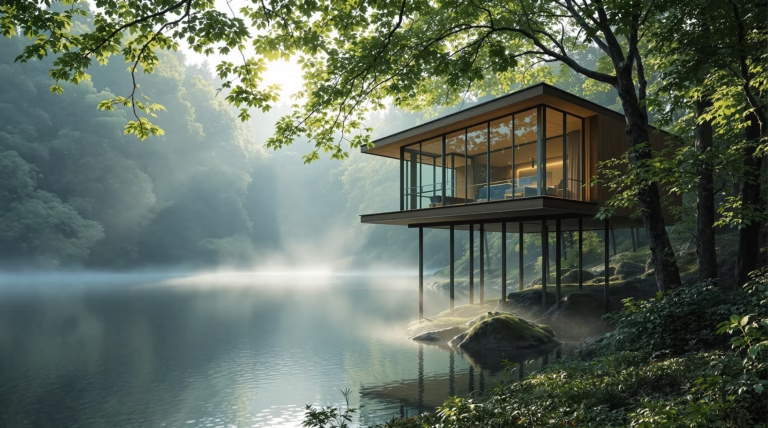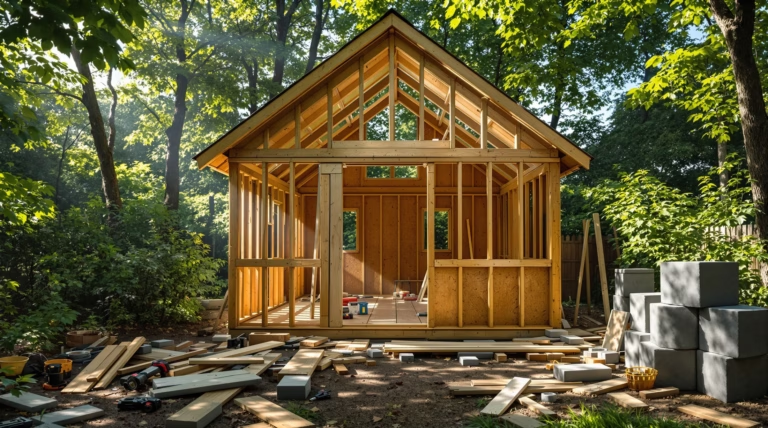2 Bedroom Shed House Plans: Creative and Affordable Designs
Looking to combine affordability with innovative living spaces? Two-bedroom shed house plans represent a groundbreaking solution in modern housing that merges practicality with creative design. Let’s explore how these unique homes are transforming the residential landscape.
Two-bedroom shed houses elevate the simple utility shed concept into fully-functional homes with dual sleeping areas. These innovative spaces perfectly suit smaller families, couples, or individuals seeking more room than traditional tiny homes while maintaining efficiency.
- Primary residences for minimalist living
- Weekend retreats for nature enthusiasts
- Artist studios with living quarters
- Sustainable living spaces for eco-conscious individuals
- Affordable first homes for young professionals
Benefits of 2 Bedroom Shed House Plans
The simplified roof design and clean architectural lines of shed houses create significant advantages in both construction and living experience. These homes excel in providing practical solutions without sacrificing comfort or style.
Cost-Effectiveness and Affordability
The economic benefits of shed house plans extend throughout the entire ownership cycle:
- Reduced construction costs due to simplified architecture
- Lower material requirements compared to traditional homes
- Faster build times resulting in decreased labor expenses
- Minimal maintenance costs over time
- Reduced property taxes due to smaller footprint
Sustainability and Energy Efficiency
Two-bedroom shed houses naturally embrace eco-friendly design principles:
| Feature | Benefit |
|---|---|
| Compact footprint | Reduced heating and cooling requirements |
| Strategic window placement | Optimal natural light and temperature control |
| Efficient material usage | Minimized construction waste |
| High-performance insulation | Enhanced energy efficiency |
Design Styles for 2 Bedroom Shed Homes
These versatile structures adapt to various architectural styles while maintaining their practical benefits. The clean lines of shed architecture serve as an ideal canvas for diverse design approaches:
- Mediterranean-inspired with stucco exteriors and terracotta accents
- Prairie-style emphasizing horizontal lines and landscape integration
- Ranch designs featuring welcoming porches
- Modern minimalist interpretations
- Traditional adaptations with classic architectural elements
Design Styles for 2 Bedroom Shed Homes
Open-Concept and Modern Designs
Open-concept shed homes transform compact spaces into bright, airy environments that feel remarkably spacious. These designs eliminate unnecessary walls, creating a seamless flow between kitchen, dining, and living areas. Floor-to-ceiling windows, sliding glass doors, and strategic skylights enhance natural light while connecting interior spaces with the outdoors.
- Clean lines and uncluttered surfaces
- Integrated smart technology systems
- Multifunctional furniture solutions
- Contemporary material combinations (concrete, glass, metal, wood)
- Minimalist storage solutions
Rustic and Farmhouse Styles
| Style Element | Characteristics |
|---|---|
| Rustic Features | Exposed wooden beams, stone accents, reclaimed materials |
| Farmhouse Exterior | Board-and-batten siding, metal roofs, covered porches |
| Interior Details | Shiplap walls, open shelving, vintage-inspired fixtures |
| Design Flexibility | Tudor and Victorian elements integration options |
DIY and Prefab Options for Shed Homes
The market offers diverse options from DIY projects to ready-to-assemble prefabricated kits, accommodating various budgets, skill levels, and timelines. DIY approaches provide creative control and cost savings, while prefab solutions offer convenience without compromising quality or design appeal.
DIY Shed House Ideas
- Online resources with free and premium building plans
- Comprehensive blueprints with detailed measurements
- Complete materials lists and tool requirements
- Step-by-step construction guidance
- Customizable features like lofted sleeping areas
- Built-in furniture options for space optimization
Prefab Shed House Kits
Prefabricated shed house kits streamline the path to homeownership with pre-cut materials, detailed assembly instructions, and complete hardware packages. These solutions offer significant advantages in construction efficiency and quality control, with modular designs that can expand over time to accommodate changing needs.
- Pre-hung doors and windows for easy installation
- Simplified roofing systems
- Lock-together panel construction
- Customizable exterior finishes
- Expandable modular designs
Maximizing Space in 2 Bedroom Shed Homes
Living comfortably in a compact 2 bedroom shed home requires thoughtful design strategies that make every square foot count. These innovative dwellings, typically ranging from 800-1,200 square feet, embrace an integrated approach to living where spaces serve multiple functions. The characteristic sloped rooflines enhance efficiency by creating varied ceiling heights that naturally define different activity zones without physical walls.
- Eliminates wasted areas while maintaining essential functions
- Incorporates natural light from multiple directions
- Establishes visual connections to outdoor spaces
- Utilizes transitional areas for additional functionality
- Creates homes that feel spacious despite modest footprints
Efficient Layouts and Space Utilization
| Design Element | Implementation |
|---|---|
| Open Floor Plan | Continuous kitchen, dining, and living spaces with natural light penetration |
| Architectural Features | Vaulted ceilings, pocket doors, built-in window seats with storage |
| Bedroom Placement | Opposite ends of home for privacy with strategic bathroom locations |
| Furniture Solutions | Expandable dining tables, cleverly disguised utility areas |
Storage Solutions for Small Homes
- Floor-to-ceiling built-in cabinetry for maximum vertical space utilization
- Full-wall storage systems incorporating entertainment centers and bookshelves
- Custom closet systems utilizing angled spaces from shed rooflines
- Platform beds with integrated drawers
- Multifunctional furniture with hidden storage
- Wall-mounted and ceiling-mounted storage solutions
Conclusion: Embracing the Shed House Lifestyle
The 2 bedroom shed house movement represents a thoughtful response to evolving housing needs, offering an ideal balance of affordability, sustainability, and creative expression. These designs demonstrate that downsizing living space doesn’t compromise comfort or aesthetic appeal, instead promoting intentional living where quality design supersedes square footage.
Finding the Right Plan for Your Needs
Selecting an ideal 2 bedroom shed house plan requires careful consideration of lifestyle needs and priorities. Modern designs like the Nightingale and Pheasant shouse offer distinct approaches to balancing private and communal spaces. Consider practical aspects such as storage capacity, energy efficiency ratings, and potential expansion possibilities when evaluating plans through specialized platforms like Truoba.
The Future of Shed House Living
The future of shed house living is evolving rapidly with technological advancements enhancing these efficient designs. Modern construction methods and materials are making these homes more affordable while significantly improving their durability and energy performance. The innovative Wren shouse design exemplifies this progress, incorporating smart home technology that optimizes efficiency and convenience. Advanced prefabrication techniques continue to develop, reducing build times and making these housing options accessible to more potential homeowners, regardless of their construction expertise.
- Integration of smart home automation systems
- Enhanced energy-efficient building materials
- Streamlined prefabrication processes
- Improved durability and weather resistance
- Greater accessibility for diverse homeowner demographics
| Development Area | Future Impact |
|---|---|
| Urban Planning | Recognition as sustainable community components with higher density potential |
| Zoning Regulations | Evolution to accommodate alternative housing forms |
| Community Integration | Growth in both urban and rural settings as primary or secondary dwellings |
| Population Suitability | Adaptability for diverse groups from young professionals to retirees |
City planners and housing authorities increasingly recognize shed houses as valuable components of sustainable community development. Their modest footprint enables higher density housing while maintaining privacy and green spaces. As regulations adapt to embrace these alternative housing forms, shed house communities are becoming more prevalent in various settings, serving as primary residences, backyard dwelling units, or planned micro-communities – representing an innovative solution to contemporary housing challenges.

