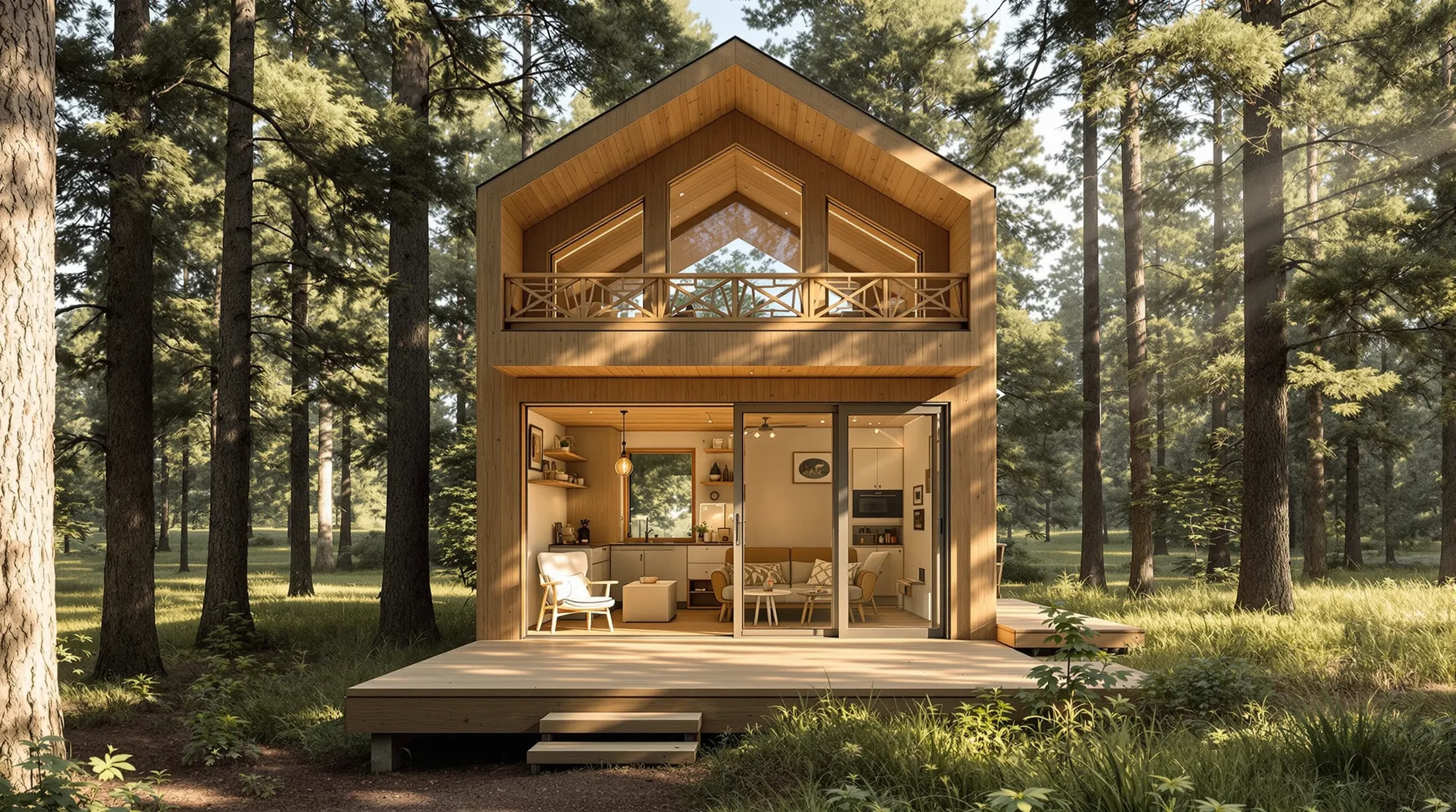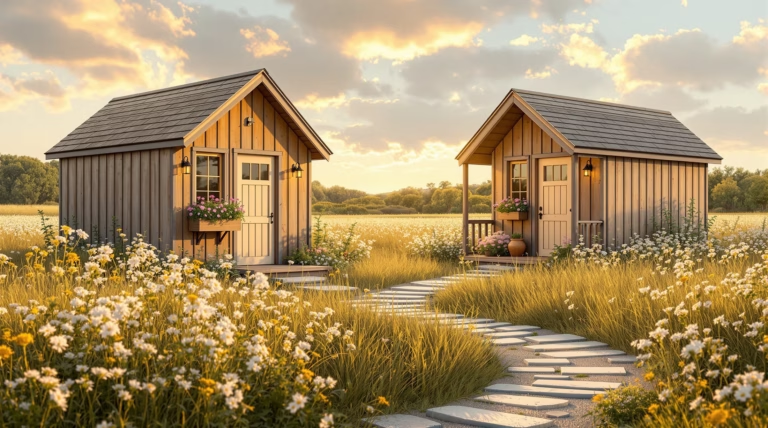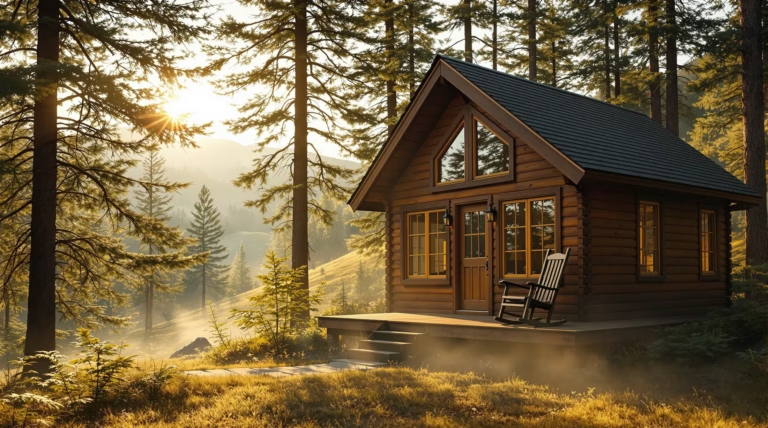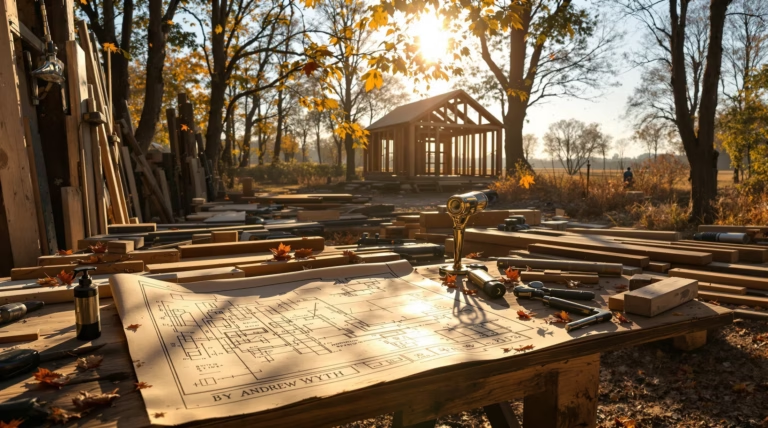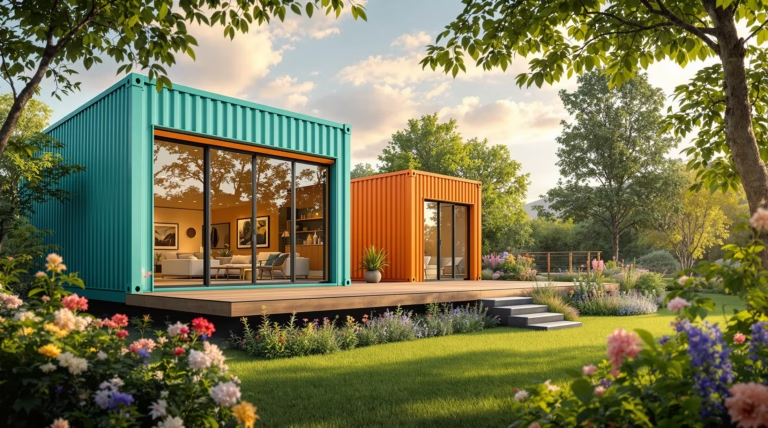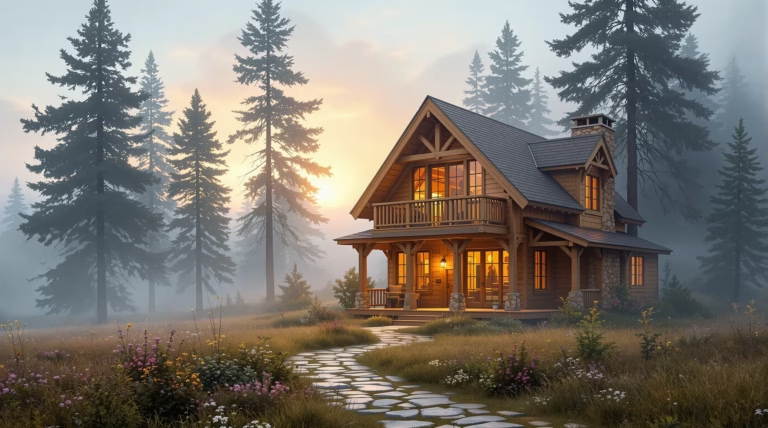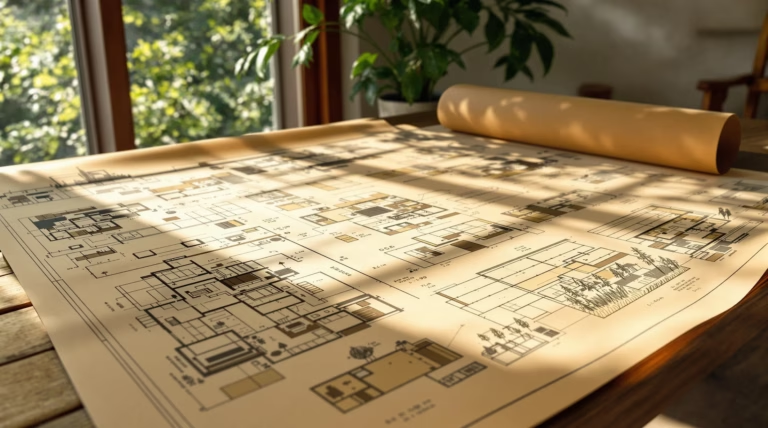2 Bedroom Tiny House with Loft: Innovative Designs and Ideas
Discover how 2 bedroom tiny houses with lofts are revolutionizing modern living by offering smart solutions for comfortable, sustainable homes. These innovative designs prove that downsizing doesn’t mean downgrading your lifestyle – let’s explore how these compact dwellings are changing the way we think about home ownership.
Understanding the Appeal of 2 Bedroom Tiny Houses with Loft
The growing popularity of 2 bedroom tiny houses with loft designs stems from their ingenious approach to compact living. These innovative homes, typically ranging from 400-800 square feet, utilize vertical space brilliantly through loft areas. By expanding upward rather than outward, these designs create additional living space while maintaining a small footprint.
- Built-in storage solutions maximize every square inch
- Multifunctional furniture pieces serve multiple purposes
- Lower initial construction costs compared to traditional housing
- Reduced energy needs for heating and cooling
- Significant long-term savings on maintenance
Why Choose a Tiny House with Loft?
Tiny house plans with loft designs offer compelling advantages beyond their attractive price point. The loft space creates a ‘bonus room’ without increasing the home’s footprint, allowing for separation between living and sleeping areas. This vertical expansion transforms what could be a cramped living situation into a surprisingly spacious environment.
- Creates cozy sleeping quarters or home offices
- Provides additional storage areas
- Maintains open ceiling atmosphere below
- Offers privacy features often missing in standard tiny homes
- Promotes intentional, minimalist lifestyle
Who Benefits from 2 Bedroom Tiny Houses?
These versatile homes cater to diverse demographics, each finding unique value in the compact design:
| Demographic | Benefits |
|---|---|
| Small Families | Perfect space for parents and children, encouraging togetherness while maintaining privacy |
| Young Couples | Flexibility for future growth without requiring relocation |
| Empty Nesters | Simplified maintenance and reduced responsibilities |
| Environmental Advocates | Reduced carbon footprint and lower energy consumption |
Innovative Designs for 2 Bedroom Tiny Houses with Loft
Modern tiny house floor plans represent the pinnacle of space efficiency, offering comfortable living arrangements without sacrificing style. These designs prioritize vertical space utilization, creating multifunctional areas that adapt to changing needs throughout the day.
Popular Architectural Styles
Contemporary tiny houses embrace various architectural traditions while adapting them to compact living requirements:
- Modern – clean lines, minimalist details, and expansive windows
- Cottage-style – pitched roofs, decorative trim, and cozy porches
- Farmhouse-inspired – board-and-batten siding and metal roofs
- Barndominium – high ceilings perfect for loft implementation
- Traditional – adapted Tudor and Victorian features
Incorporating Outdoor Living Spaces
Effective tiny house designs extend living space beyond interior walls through thoughtful outdoor integration:
- Covered porches and fold-down decks
- Rooftop terraces for additional living space
- Floor-to-ceiling windows for natural light
- Sliding glass walls that pocket away
- Strategic positioning for optimal views
Practical Considerations for Building a Tiny House with Loft
When planning a 2 bedroom tiny house with loft, several critical factors require careful attention to create a functional and comfortable living space. The design process should align with your specific needs, whether you prioritize entertainment areas or bedroom privacy. Each decision impacts the overall layout within your limited square footage.
- Climate considerations for loft ventilation and insulation
- Local building codes and zoning regulations
- Minimum ceiling height requirements
- Stair and egress specifications
- Long-term livability factors
Cost Estimation and Budgeting
| Budget Component | Percentage Allocation |
|---|---|
| Shell (foundation, framing, roof) | 30% |
| Interior finishes, plumbing, electrical | 50% |
| Contingency fund | 10-15% |
| Specialized loft components | 5-10% |
The typical cost range for a tiny house with loft spans from $30,000 to $60,000, varying based on materials, location, and design complexity. A professional Cost to Build Report provides detailed expense breakdowns and identifies potential savings opportunities while maintaining quality standards.
Maximizing Space Efficiency
- Multifunctional furniture with built-in storage
- Stairs incorporating drawers and shelving
- Strategic placement of bathrooms and closets under lofts
- Compact kitchen designs utilizing vertical space
- Retractable screens or lightweight curtains for privacy
Loft design demands special attention to comfort and practicality. Ensure adequate headroom for sitting up in bed and consider positioning two bedrooms at opposite ends for enhanced privacy. Strategic window and skylight placement helps prevent claustrophobia while improving ventilation – essential elements for comfortable loft living.
Visual Inspiration and Resources
The digital age provides unprecedented access to tiny house design inspiration, transforming abstract concepts into tangible possibilities. Online platforms showcase diverse approaches to compact living, demonstrating how families adapt similar floor plans to meet unique lifestyle needs.
Where to Find Design Inspiration
- Pinterest – curated collections of tiny house designs and solutions
- Houseplans.com – professional blueprints with 3D renderings
- Tiny House Talk – community forums with real-world examples
- Living Big In A Tiny House – practical insights and virtual tours
- Specialized magazines like Tiny House Magazine and Dwell
Customizing Your Tiny House Plan
Customization allows you to align blueprint designs with your specific needs while maintaining structural integrity. Focus on adapting proven layouts to accommodate your priorities, whether that means expanding loft headroom or reconfiguring kitchen spaces.
- Material selection reflecting personal style
- Color scheme customization
- Architectural detail modifications
- Layout adjustments for specialized equipment
- Balance between personalization and functionality

