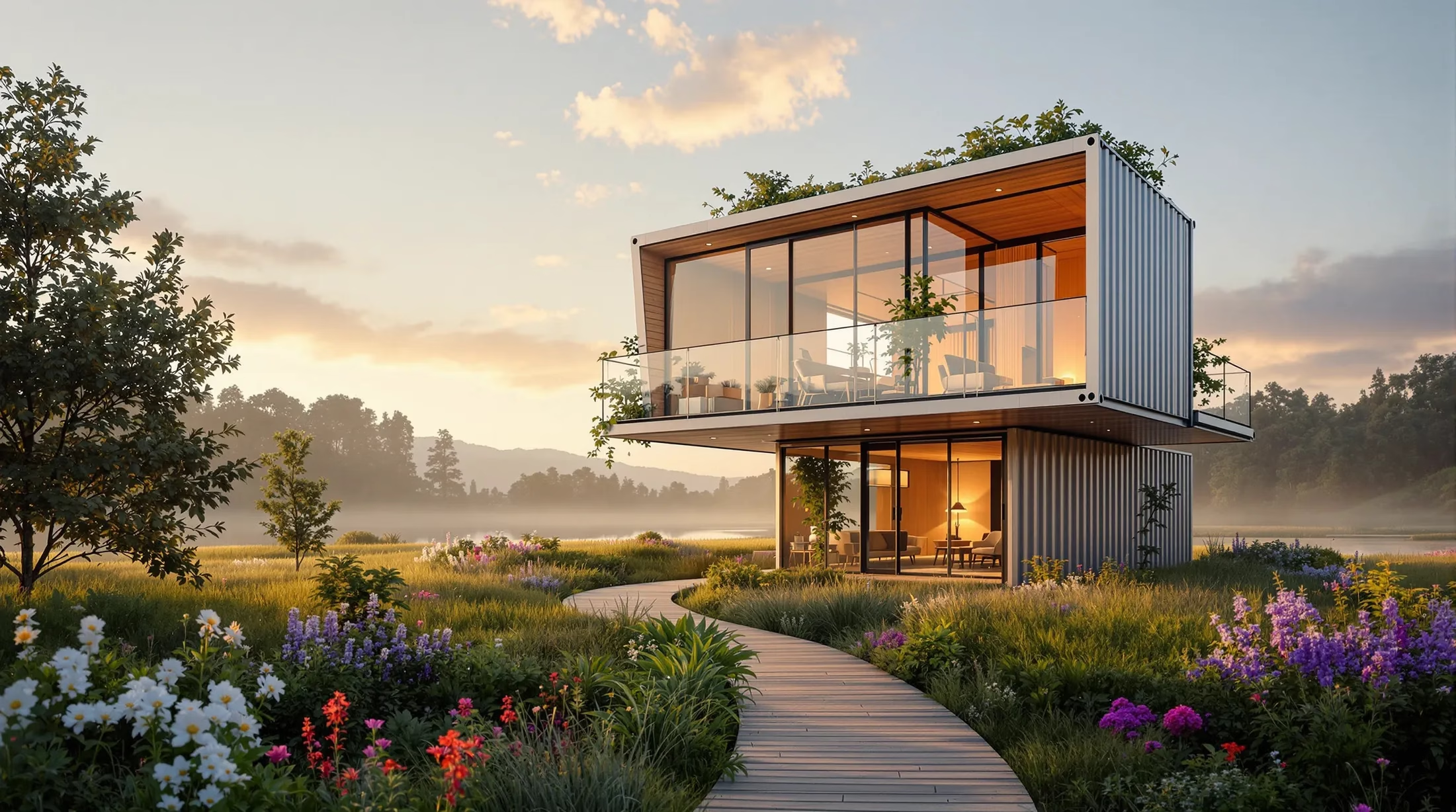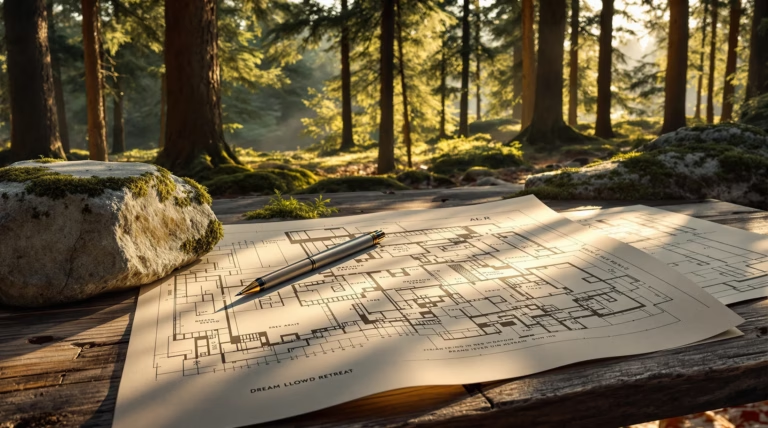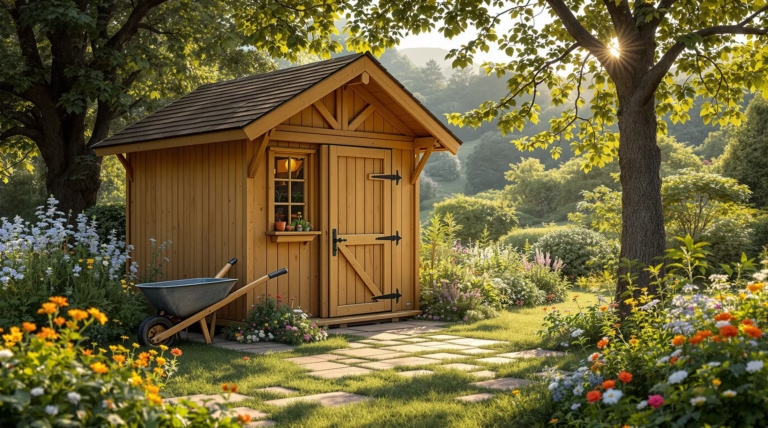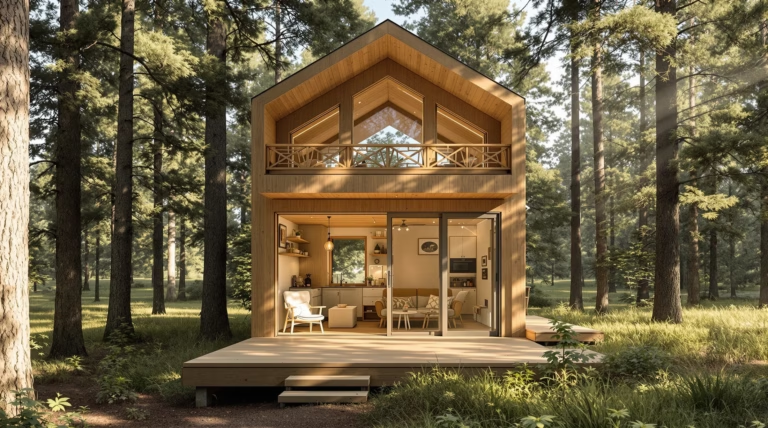2 Story Shipping Container Floor Plans: Innovative Designs for Your Dream Home
Transform your living space with the innovative world of two-story shipping container homes. These architectural marvels combine sustainability, modern design, and practical living solutions, offering a unique approach to contemporary housing. Let’s explore how these versatile structures can become your dream home.
Understanding 2 Story Shipping Container Floor Plans
Two-story shipping container floor plans represent a revolutionary approach to modern housing, merging sustainability with architectural ingenuity. These designs utilize recycled shipping containers, transforming industrial steel boxes into functional, stylish living spaces that maximize vertical potential rather than horizontal sprawl. The modular nature of containers enables flexible configurations, perfectly suited for both urban and rural environments where space optimization is crucial.
The versatility of 2 story shipping container homes shines through their comprehensive floor plans, which include detailed layouts, sections, elevations, and material specifications. Available in PDF format, these plans range from compact 20-foot container designs to expansive arrangements using multiple 40-foot containers, featuring architectural elements like balconies, roof decks, and dramatic staircases.
What Are Shipping Container Homes?
Shipping container homes transform standard intermodal steel containers into residential structures. These containers, measuring 20 or 40 feet in length, 8 feet in width, and 8.5 feet in height, were originally engineered for harsh transport conditions.
- Each container diverts approximately 3,500 kg of steel from waste streams
- Reduces construction timelines by up to 50% compared to traditional methods
- Enables precise factory modifications before on-site assembly
- Provides sustainable housing solutions through upcycling
- Offers robust steel construction for long-term durability
Benefits of 2 Story Shipping Container Homes
| Feature | Benefit |
|---|---|
| Cost Efficiency | 20-30% less than conventional housing, starting from $20,000-$30,000 |
| Construction Time | 2-3 months versus 7-12 months for traditional homes |
| Durability | Weather-resistant, hurricane and earthquake-proof construction |
| Energy Efficiency | Superior insulation capabilities with modern techniques |
| Flexibility | Relocatable, expandable, and highly customizable |
Innovative Designs for 2 Story Shipping Container Homes
Modern container architecture has evolved into sophisticated living spaces that combine functionality with architectural excellence. These vertical configurations create spatially efficient homes while maintaining modest footprints – particularly valuable in urban settings where land is scarce.
Popular Floor Plan Options
Two-bedroom configurations typically utilize two 40-foot containers, creating 640 square feet of organized living space. These designs feature open-concept layouts with strategically positioned private areas. Larger families can opt for 4-bedroom arrangements that incorporate multiple containers with creative elements like:
- Offset placements for visual interest
- Cantilevered sections creating covered outdoor spaces
- Split-level arrangements with dramatic interior volumes
- Floating staircases and interior bridges
- Movable interior walls for adaptable spaces
- Built-in furniture systems for space optimization
Incorporating Eco-Friendly Features
The rectangular geometry of shipping containers creates an ideal foundation for integrating advanced eco-friendly innovations. Modern container homes utilize passive solar design principles through strategic window placement and thermal mass elements that naturally regulate interior temperatures. High-performance insulation systems, particularly spray foam and rigid panel installations, transform these metal structures into energy-efficient spaces while reducing utility costs.
- Green roof systems on upper containers provide natural insulation
- Rainwater absorption and heat island effect reduction
- Optimized solar array placement based on roof orientation
- Integrated rainwater harvesting for irrigation
- Advanced water filtration systems
- Energy storage solutions for off-grid capability
- Factory-tested sustainable systems
Building and Zoning Considerations
Container homes occupy a unique regulatory position that varies significantly by location. Many jurisdictions haven’t established specific guidelines for these innovative structures, creating both opportunities and challenges. Local authorities may categorize container homes under different classifications:
- Alternative dwelling units
- Modular buildings
- Temporary structures
- Prefabricated housing
- Custom residential construction
| Location Type | Common Requirements |
|---|---|
| Urban Areas | Stricter regulations, specific aesthetic guidelines, neighborhood character compliance |
| Rural Settings | More flexible zoning, fewer aesthetic restrictions, easier approval process |
| Suburban Zones | Mixed requirements, focus on property values, architectural consistency |
Success in obtaining approvals often depends on comprehensive presentation materials, including detailed floor plans, exterior renderings, and material specifications. Proactively addressing common concerns about insulation, ventilation, and structural integrity can significantly smooth the approval process.
Design and Construction Process
The construction workflow combines efficient off-site and on-site processes, reducing build times while maintaining quality control. The process typically follows these key stages:
- Initial design and structural planning
- Container modification in controlled workshops
- Foundation preparation with specific load-bearing considerations
- Precise container placement using crane equipment
- Inter-container connections and structural reinforcement
- Mechanical system installation
- Interior finishing and architectural element addition
- Final inspection and quality assurance
Real-Life Examples and Case Studies
Shipping container architecture continues to gain momentum worldwide, showcasing remarkable examples of innovation and practicality. These structures particularly appeal to sustainability-conscious individuals seeking unconventional living solutions. Two-story container homes have proven excellent for maximizing limited plot sizes while creating spacious, functional environments that challenge traditional housing norms.
Architects and homeowners globally are revolutionizing container designs, ranging from modest dwellings to luxurious residences. Projects frequently combine 20-foot and 40-foot containers to create:
- Dramatic architectural overhangs
- Private enclosed courtyards
- Expansive rooftop terraces
- Multi-functional living spaces
- Innovative indoor-outdoor connections
Case Study: Hurricane-Proof Container Homes in Florida
Florida’s coastal regions have pioneered container housing solutions specifically engineered for extreme weather resilience. A notable two-story project in the Miami Beach area utilizes six reinforced 40-foot containers, creating a 2,400-square-foot residence designed to withstand severe tropical storms.
- Reinforced container connection points for structural integrity
- Impact-resistant windows rated for 200+ mph winds
- Elevated foundations preventing flood damage
- Advanced roofing system for water management
- 5,000-gallon rainwater harvesting capacity
- Grid-independent solar power system
- Climate-specific insulation treatments
Case Study: Off-Grid Living in Quebec
In Quebec’s challenging climate, an innovative 1,280-square-foot container home demonstrates self-sufficient living possibilities. The structure employs four 40-foot high-cube containers in a cross formation, maximizing solar exposure while minimizing heat loss.
| System | Specifications |
|---|---|
| Solar Power | 12kW array with 7-10 days battery autonomy |
| Heating | Wood-fired boiler with radiant floor distribution |
| Water Management | Advanced filtration for rainwater and snowmelt |
| Climate Control | Passive air circulation through elevated foundation |
The interior features locally sourced timber elements that complement the industrial aesthetic while providing additional insulation. This project exemplifies how container architecture can adapt to extreme environments while maintaining ecological responsibility and modern comfort standards.







