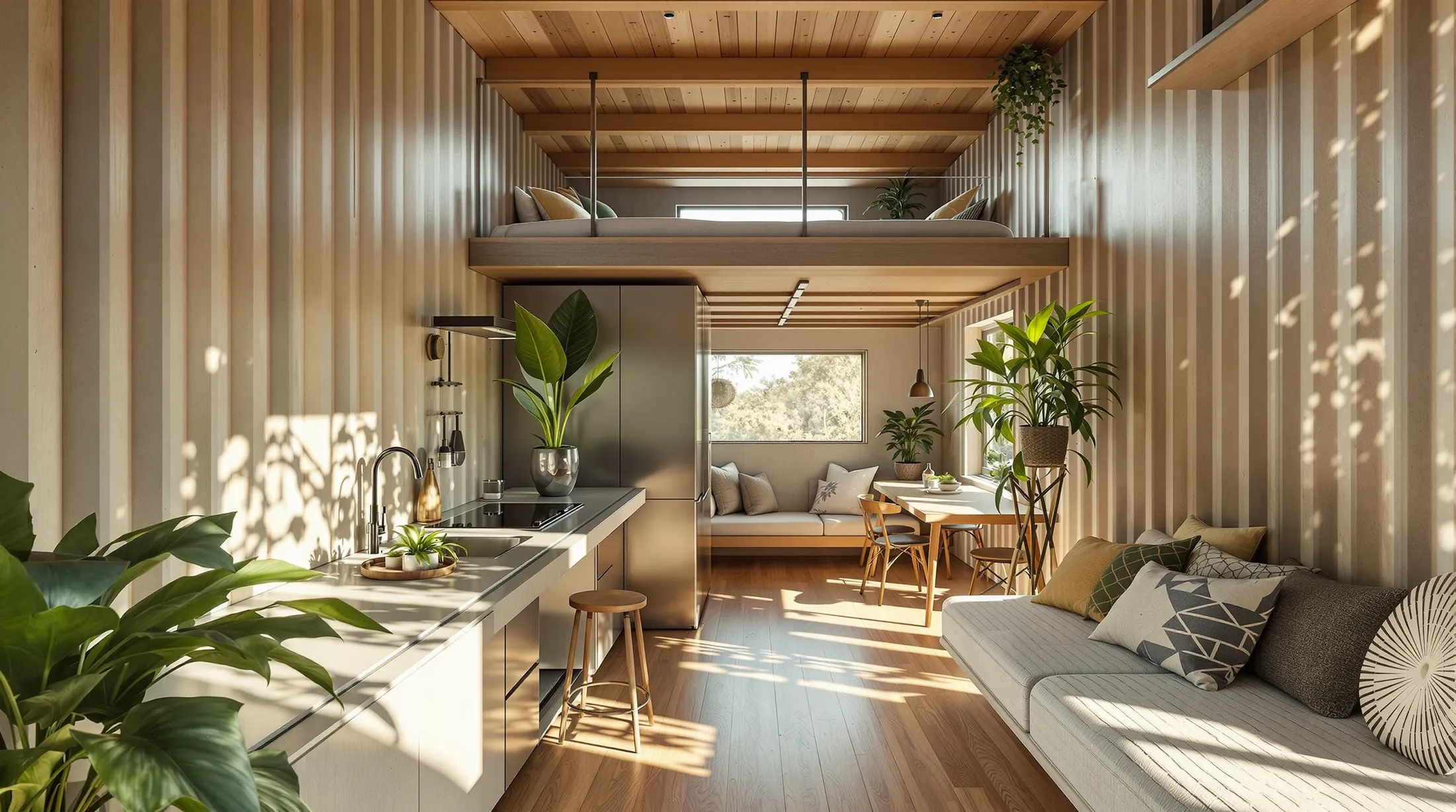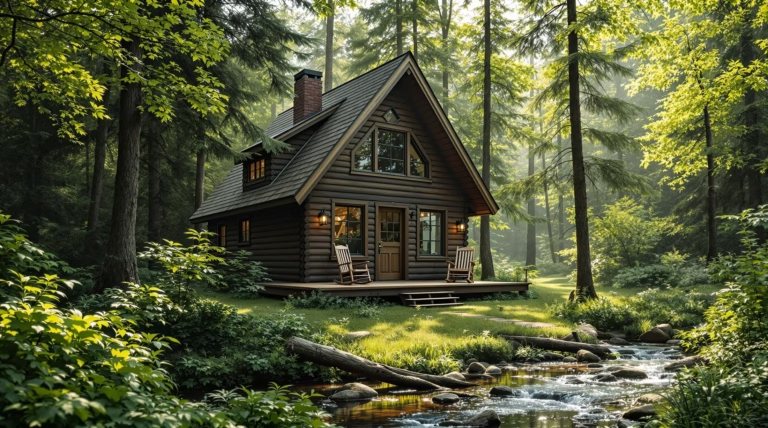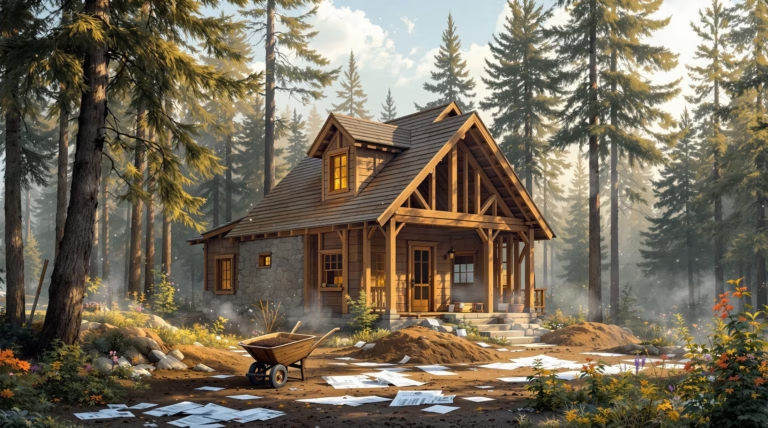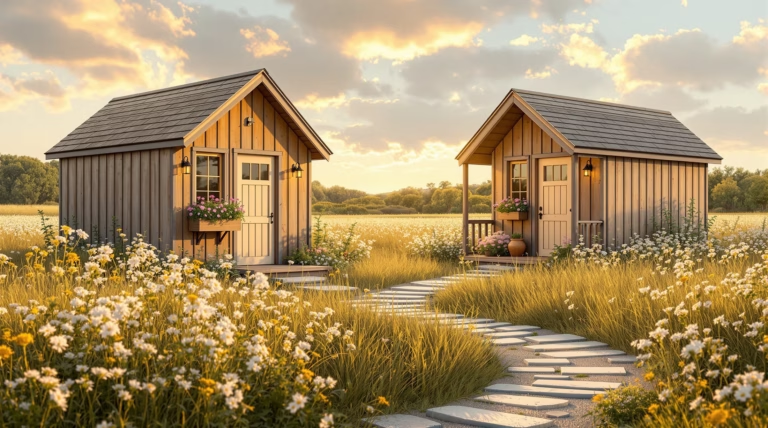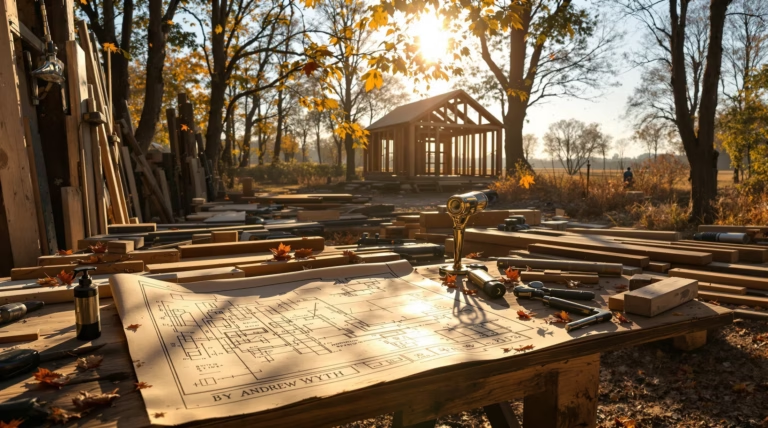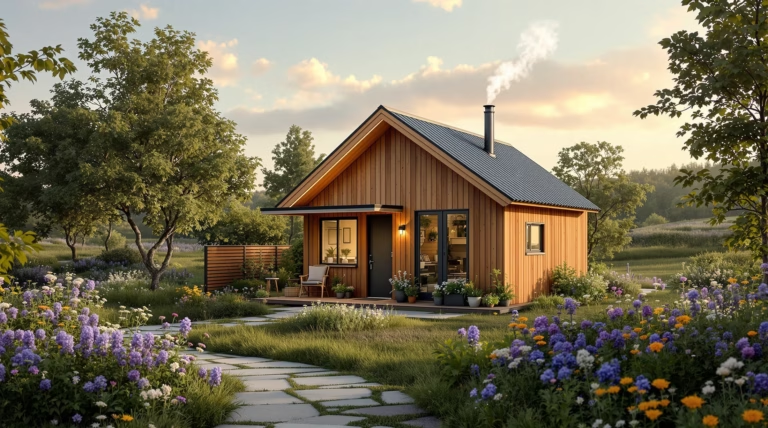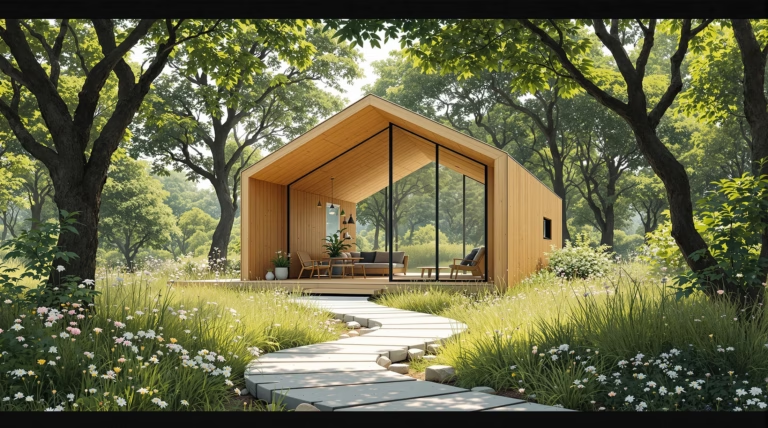20 ft Container Home Layout: Innovative Designs and Floor Plans
Transform your living space with the innovative world of container homes. These sustainable and versatile dwellings offer a perfect blend of modern design and practical functionality, making them an increasingly popular choice for homeowners seeking unique housing solutions.
Understanding 20 ft Container Home Layouts
Container homes represent a revolutionary approach to housing, with 20 ft container layouts offering an optimal balance between compact living and functionality. These structures utilize standard shipping containers measuring 20 feet in length, providing approximately 160 square feet of interior space. When combining multiple containers, the living area can expand significantly, creating homes that are 20% larger than typical tiny houses, reaching up to 504 square feet.
Creative architects have mastered the art of maximizing these compact spaces, developing versatile layouts that capitalize on the container’s structural integrity while creating open, flowing floor plans. By removing interior walls strategically, these designs transform industrial materials into comfortable, modern living environments.
What is a 20 ft Container Home?
A 20 ft container home utilizes standard shipping containers as its primary structural component. These robust units feature the following specifications:
- Length – 20 feet
- Width – 8 feet
- Height – 8.5 feet
- Interior space – approximately 160 square feet
- NOAH certification compliance
Modern container homes incorporate essential residential features while maintaining their distinctive industrial aesthetic. Each unit includes proper insulation, electrical systems, plumbing, windows, and doors, meeting all residential building codes nationwide.
Benefits of 20 ft Container Homes
- Exceptional durability against harsh weather conditions
- Natural resistance to pests, mold, and fire
- Cost-effective construction compared to traditional buildings
- Environmental sustainability – saves 3,500 kg of steel per container
- Flexible expansion possibilities
- Reduced labor costs and construction timelines
- Versatile applications from housing to commercial spaces
Innovative Designs for 20 ft Container Homes
Modern container home designs showcase the remarkable evolution of these compact dwellings. These structures combine industrial strength with sophisticated architectural elements, creating spaces that are both functional and aesthetically pleasing. The adaptable nature of container homes makes them suitable for various applications, from full-time residences to specialized spaces.
Popular Models and Floor Plans
| Model Type | Square Footage | Features |
|---|---|---|
| Two-Story Family Home | 1008 sq ft | 3 bedrooms, 1.5 bathrooms |
| Student Housing | 721 sq ft | 3 bedrooms, 3 bathrooms |
| Single-Level Expanded | 1654 sq ft | 2 bathrooms, open-concept living |
| Single Container Studio | 160 sq ft | Kitchenette, compact bathroom, convertible space |
Space-saving solutions in these designs include murphy beds, sliding doors, multi-functional furniture, and vertical storage systems, ensuring every square inch serves a purpose while maintaining comfort and style.
Customization Options for Container Homes
The inherent flexibility of container architecture enables extensive customization opportunities, allowing homeowners to create uniquely personalized living spaces. During the planning phase, buyers can collaborate with designers to modify standard floor plans through adjustments to room configurations, window placements, and overall layouts.
- Interior finishes – flooring, countertops, and custom cabinetry
- Storage solutions optimized for compact spaces
- Modular add-ons like rooftop decks
- Expanded outdoor living areas
- Architectural features to enhance exterior aesthetics
- Built-in workstations for home offices
- Specialized hobby areas and workshops
- Accessibility features for aging in place
- Pet-friendly accommodations
Energy efficiency upgrades represent another significant customization category, featuring options such as solar panel integration, rainwater harvesting systems, and enhanced insulation packages. While these homes offer remarkable modification potential, it’s important to note that deviations from standard plans typically affect overall costs. Working with experienced container home builders ensures that custom features seamlessly integrate with the structure’s inherent characteristics while maintaining building code compliance.
Practical Applications of 20 ft Container Homes
The versatility of 20 ft container homes has established them as innovative solutions across diverse housing needs. These compact dwellings offer approximately 160 square feet per container, expanding to 504 square feet when combining multiple units – exceeding typical tiny house footprints by 20%. Their industrial durability merged with contemporary design creates residences that balance aesthetics with longevity.
NOAH certification ensures these structures meet nationwide residential building codes, providing assurance for both owners and municipalities. This standardization enables container homes to serve effectively as primary residences, supplementary structures, or specialized spaces while maintaining consistent safety and quality standards.
Residential and Commercial Uses
| Application Type | Usage Examples |
|---|---|
| Residential | Primary dwellings, guest houses, rental properties, urban infill solutions, accessory dwelling units |
| Commercial | Office spaces, art studios, boutique retail shops, entertainment venues, pop-up stores |
The portability factor makes these structures particularly valuable for businesses requiring temporary locations or flexibility to relocate. Their customizable nature supports specialized layouts – from efficient workspaces to customer-friendly retail environments – while maintaining the distinctive aesthetic that creates memorable brand experiences.
Off-Grid and Sustainable Living
- Compact size naturally reduces energy requirements
- Steel construction provides excellent structural integrity in remote locations
- Compatible with comprehensive off-grid systems
- Supports solar power integration and battery storage
- Enables rainwater collection and composting solutions
- Represents adaptive reuse of shipping containers
- Accommodates passive solar orientation
- Supports green roof implementation
For those pursuing environmental consciousness without sacrificing modern amenities, off-grid container homes offer a practical pathway to sustainable living. Their design inherently supports eco-friendly features while maintaining comfort and functionality in any location.
Financing and Building Your 20 ft Container Home
The financial planning for a 20 ft container home project requires careful consideration of both immediate construction costs and long-term value. These innovative dwellings typically offer cost advantages over traditional construction, with configurations ranging from 160 square foot single-container layouts to expansive 504 square foot multi-container designs.
Container homes present attractive investment opportunities, whether serving as primary residences, rental properties, or specialized living spaces. Their durability, energy efficiency, and innovative design elements contribute significantly to long-term value, while offering approximately 20% more space than typical tiny homes at competitive price points.
Financing Options for Container Homes
The landscape of container home financing has evolved significantly, with specialized options now readily available through companies like Custom Container Living. These dedicated financing programs address the unique aspects of container construction, offering solutions that traditional lenders might overlook.
- Traditional mortgage loans – available when homes meet local building codes
- Manufacturer financing – specialized terms for container projects
- Construction loans – flexible funding during the building phase
- Personal loans – quick approval for smaller projects
- Home equity lines of credit – ideal for adding container homes to existing property
- Peer-to-peer lending platforms – connecting with alternative investors
Each financing pathway offers distinct advantages, allowing buyers to align their funding strategy with specific project needs and financial circumstances. The growing mainstream acceptance of container homes has encouraged lenders to develop more accommodating terms and conditions.
Choosing a Licensed Builder
| Key Considerations | Verification Points |
|---|---|
| Certification | NOAH certification status, state contractor licensing |
| Experience | Specific container architecture expertise, completed projects portfolio |
| Technical Knowledge | Structural modifications, insulation systems, code compliance |
| References | Previous client testimonials, completed project documentation |
Companies like Baker Group USA LLC demonstrate the importance of selecting builders with specialized container home expertise. The ideal contractor brings comprehensive knowledge of container-specific challenges, from structural modifications to insulation requirements. Their experience ensures proper execution of design elements while maintaining compliance with residential building codes.
A qualified builder’s role extends beyond construction, encompassing valuable guidance on design optimization, material selection, and regulatory compliance throughout the project lifecycle. This expertise proves essential in transforming shipping containers into comfortable, code-compliant living spaces.

