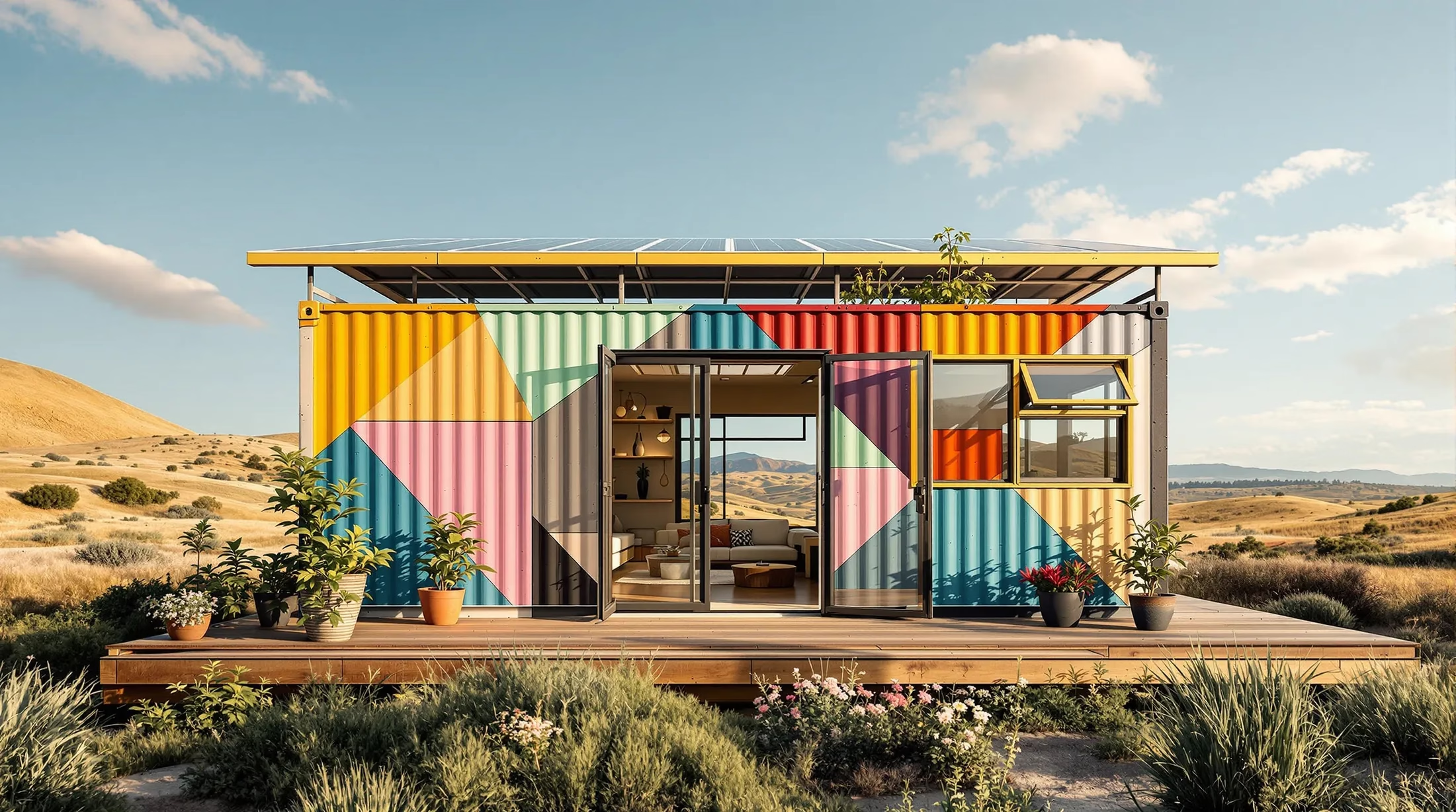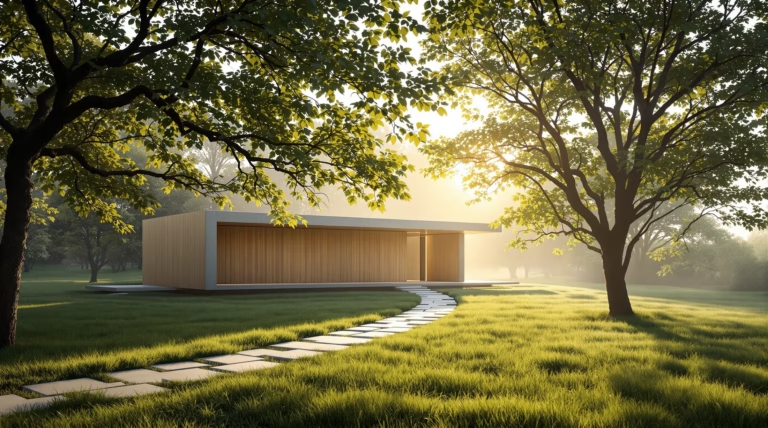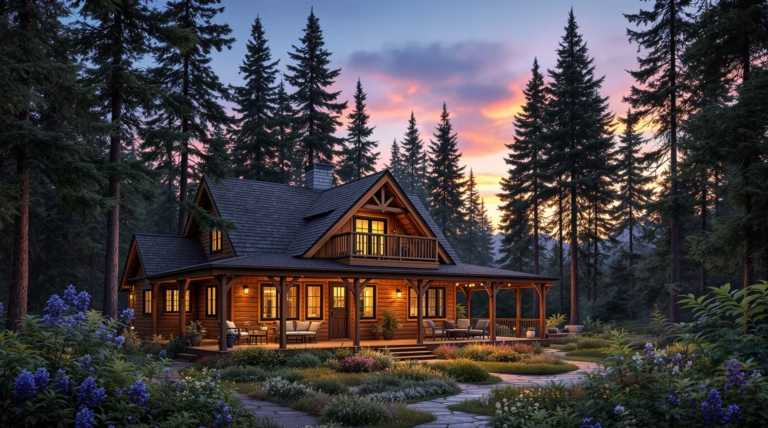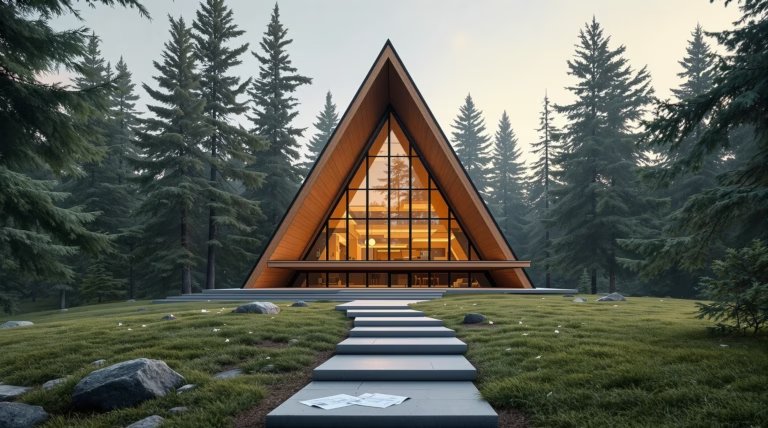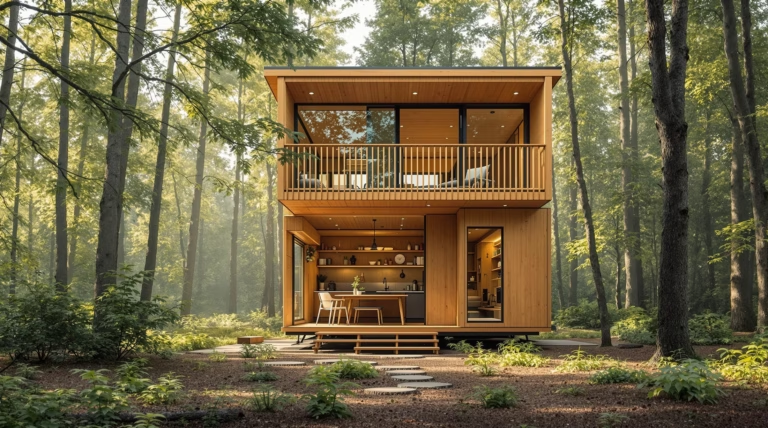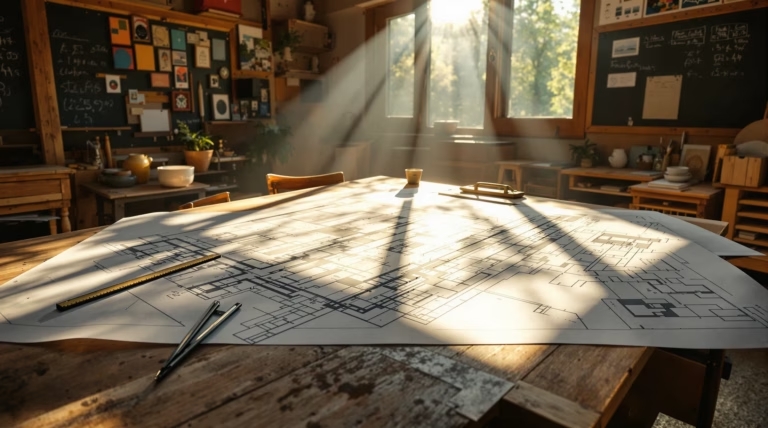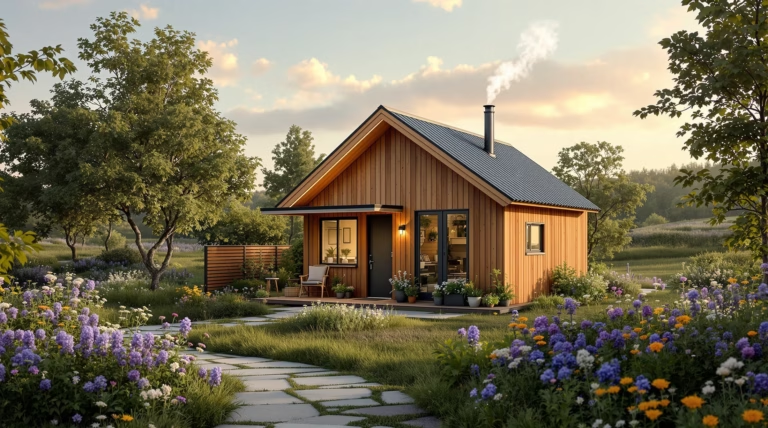40 Foot Shipping Container Home Plans: Innovative Designs and Ideas
Transform your living space with the innovative world of 40-foot shipping container homes. These architectural marvels offer a perfect blend of sustainability, modern design, and practical living solutions. Whether you’re seeking an affordable housing alternative or embracing eco-conscious living, discover how these industrial-turned-residential spaces are revolutionizing modern housing.
The architectural landscape is evolving rapidly, with 40-foot shipping container homes emerging as innovative and sustainable housing solutions. These unique dwellings transform industrial cargo containers into comfortable, stylish living spaces that combine practicality with modern design principles. With dimensions of 40′ x 8′, these steel structures offer an ideal canvas for creating functional homes that stand out for their durability, affordability, and eco-conscious appeal.
Today’s container home designs range from simple, single-container dwellings to complex multi-unit structures that rival conventional housing in comfort and amenities. Architects and homeowners alike are drawn to these versatile structures for their structural integrity and creative freedom they provide.
What Are Shipping Container Homes?
Shipping container homes are residential structures built using standard steel intermodal containers originally designed for transporting goods across oceans. These architectural innovations repurpose robust steel boxes into comfortable living spaces, providing approximately 320 square feet of living space in a standard 40-foot container.
These eco-friendly housing solutions have gained tremendous popularity for their unique characteristics. Designs like ‘The Urban Loft’ showcase how these structures can be meticulously transformed into stylish, functional spaces despite their industrial origins.
Benefits of Using 40 Foot Containers
- Exceptional versatility with 320 square feet of usable floor area
- Standardized dimensions (40′ x 8′ x 8.5′) perfect for efficient space planning
- 30-40% cost reduction compared to traditional construction methods
- Superior durability against extreme weather, pests, and fire
- Modular design allowing phased construction and future expansion
- Significant environmental impact reduction through material repurposing
Innovative Designs for 40 Foot Shipping Container Homes
The world of 40-foot shipping container architecture continues to evolve, with designers pushing the boundaries of possibility. Today’s innovative container home designs showcase remarkable creativity, transforming utilitarian cargo boxes into stunning living spaces that rival traditional homes in both functionality and aesthetics.
Modern and Minimalist Design Concepts
Modern shipping container designs embrace minimalism as a guiding principle, turning spatial limitations into aesthetic advantages. The clean lines and industrial heritage of containers provide a perfect foundation for contemporary design approaches.
| Design Element | Implementation |
|---|---|
| Open Floor Plans | Creates spaciousness and improved flow between areas |
| Multi-functional Elements | Integrated storage solutions and convertible furniture |
| Natural Light | Large windows and sliding glass doors for brightness |
| Interior Finishes | Crisp white cabinets contrasted with warm wood flooring |
Eco-Friendly and Sustainable Features
Shipping container homes represent the cutting edge of sustainable housing solutions, combining innovative eco-friendly features with practical comfort. While repurposing containers inherently supports sustainability, modern designs incorporate advanced environmental elements that elevate their green credentials.
- Living roofs with vegetation provide natural insulation and reduce rainwater runoff
- Solar panel installations enable partial or complete off-grid operation
- High-efficiency insulation systems including spray foam and double-wall construction
- Rainwater harvesting systems for irrigation and non-potable uses
- Composting toilets that reduce water consumption
- Strategic window placement for passive solar heating and ventilation
- Sustainable material choices including bamboo flooring and recycled glass countertops
Off-Grid Living Options
| System Component | Implementation |
|---|---|
| Power Generation | Solar panels, wind turbines, hybrid systems with battery storage |
| Water Management | Rainwater collection, filtration systems, greywater recycling |
| Climate Control | Natural ventilation, efficient insulation, passive solar design |
| Heating Solutions | Wood stoves, propane heaters, solar thermal systems |
Modern off-grid container homes integrate these self-sufficiency features into cohesive, user-friendly systems. Energy-efficient appliances and LED lighting minimize power consumption while maintaining comfort. These innovations make container homes particularly attractive for remote locations and individuals seeking environmental resilience, regardless of their setting.
Planning and Building Your 40 Foot Container Home
A 40-foot container home project offers 320 square feet of versatile space ready for transformation into a functional, stylish living environment. The construction process requires careful planning across multiple stages, from container selection to interior finishing, each demanding specific expertise for successful execution.
Understanding Zoning and Building Codes
- Local zoning regulations vary significantly between municipalities
- Building codes require specific attention to insulation, ventilation, and structural modifications
- Professional engineering approval often needed for window and door modifications
- Special considerations for ADUs, home offices, or rental spaces
- Early consultation with building officials helps identify potential obstacles
Choosing the Right Floor Plan
The selection of an optimal floor plan for a 40-foot container home fundamentally shapes the living experience within its 320-square-foot space. Modern designs offer various configurations, from efficient studios to innovative two-bedroom layouts. Successful plans create distinct zones while maintaining an open atmosphere that prevents claustrophobia.
| Design Feature | Benefits |
|---|---|
| Split Bedroom Layout | Enhanced privacy, balanced space distribution |
| Multi-functional Areas | Maximized space utility, adaptable living areas |
| Built-in Storage | Efficient space utilization, reduced clutter |
| Vertical Storage Systems | Maximized storage capacity, maintained floor space |
DIY vs. Professional Construction
| Aspect | DIY Approach | Professional Construction |
|---|---|---|
| Cost Impact | 30-50% savings on labor costs | Higher initial investment |
| Time Requirements | Extended timeline, months longer | Efficient completion |
| Expertise Level | Requires research and specific skills | Professional knowledge and experience |
| Permit Process | Self-navigation challenges | Experienced handling of regulations |
The DIY route offers significant cost savings but demands substantial technical knowledge in welding, electrical work, and construction basics. For optimal results, many successful DIY builders recommend starting with simple designs and potentially creating a hybrid approach – handling basic tasks while outsourcing specialized work.
- Document the entire process with photos and detailed notes
- Consider structural modifications for professional handling
- Focus DIY efforts on finishing work like painting and cabinetry
- Maintain detailed records for future maintenance needs
- Research local building codes and requirements thoroughly
Exploring the Tiny House Movement with Container Homes
The Tiny House Movement has revolutionized living space concepts, with shipping container homes emerging as ideal representatives of its principles. These structures, particularly 40-foot containers, provide 320 square feet of living space that perfectly balances efficiency with comfort while maintaining a modest ecological footprint.
Why Container Homes Are Popular in the Tiny House Movement
- Environmental sustainability through material repurposing
- Financial accessibility compared to traditional housing
- Modular design allowing phased construction
- Unique architectural aesthetic
- Ready-made structural integrity
- Reduced construction material requirements
Space Optimization in Small Homes
| Design Element | Implementation Strategy |
|---|---|
| Vertical Space | Lofted sleeping areas, overhead storage, wall-mounted systems |
| Furniture Solutions | Convertible pieces, fold-away tables, storage ottomans |
| Room Layout | Open-concept design, built-in storage, sliding partitions |
| Natural Light | Strategic window placement, sliding doors, light wall colors |
These space-saving techniques demonstrate that compact living doesn’t compromise comfort or functionality – it simply requires more innovative design approaches. The success of two-bedroom configurations in 40-foot containers proves that thoughtful planning can create surprisingly spacious and livable environments.
Conclusion: The Future of 40 Foot Shipping Container Homes
40-foot shipping container homes are emerging as a significant solution to global housing challenges, transforming from experimental concepts into mainstream housing options. The growing community support, evidenced by popular two-bedroom designs and enthusiastic upvotes from container living enthusiasts, demonstrates their evolution from alternative housing to legitimate architectural solutions.
Key Driving Factors
- Rising environmental consciousness and sustainability demands
- Increasing traditional housing costs
- Growing desire for flexible living spaces
- Adaptation of building codes to accommodate container homes
- Refinement of specialized container-home architectural practices
Future Development Areas
| Innovation Area | Expected Developments |
|---|---|
| Technology Integration | Smart home systems, automated controls, IoT connectivity |
| Energy Systems | Advanced renewable energy integration, improved efficiency |
| Design Flexibility | Enhanced modular expansion capabilities, customizable layouts |
| Urban Planning | Container home communities, innovative housing solutions |
The 40-foot container’s optimal balance of affordability, versatility, and livable space positions it perfectly for future housing needs. As building methods standardize and supply chains adapt, these homes will likely become even more cost-effective. They represent not just a housing trend, but a fundamental shift towards efficient, responsible living solutions for future generations.

