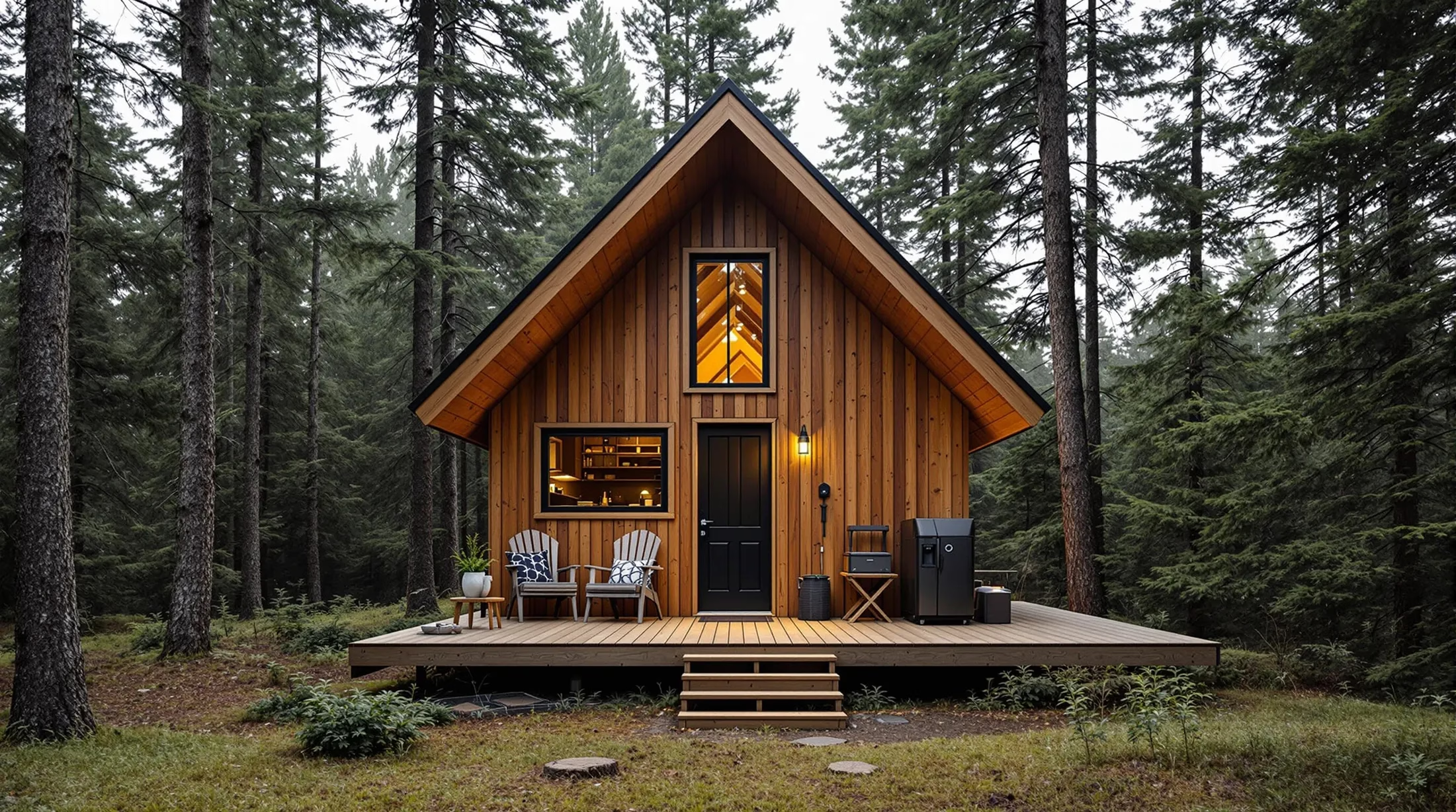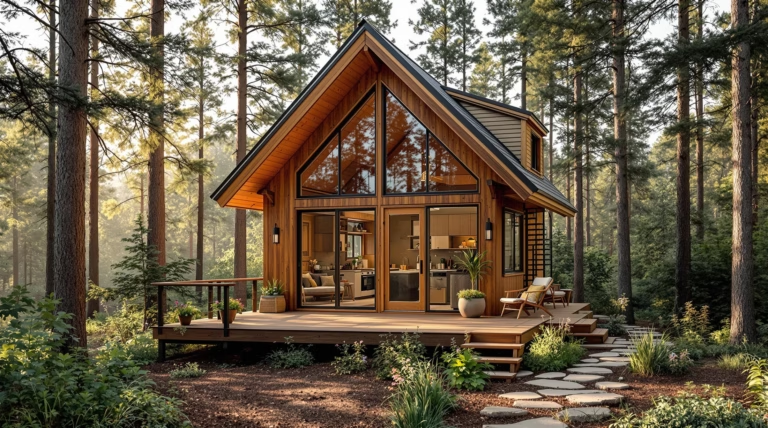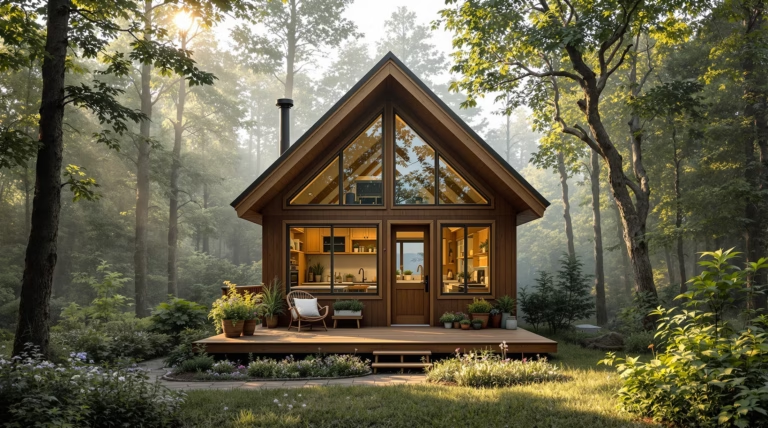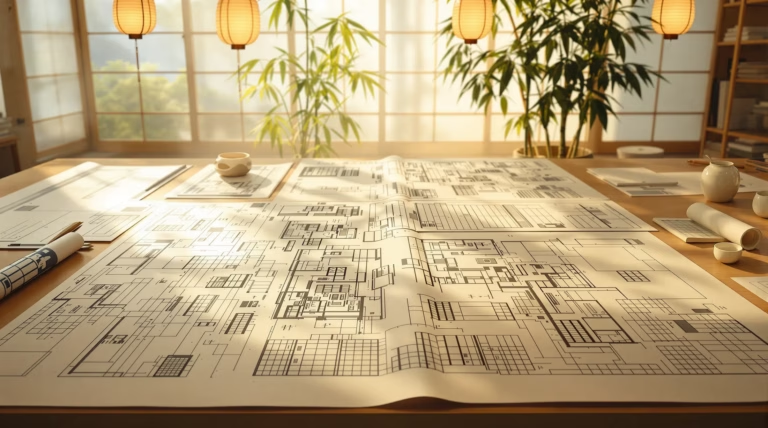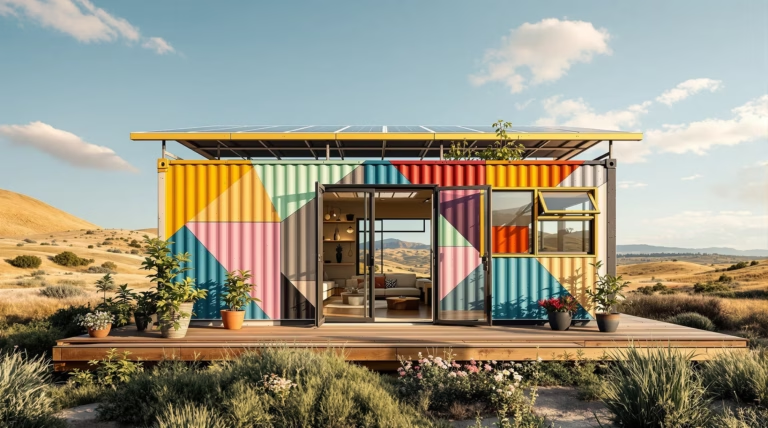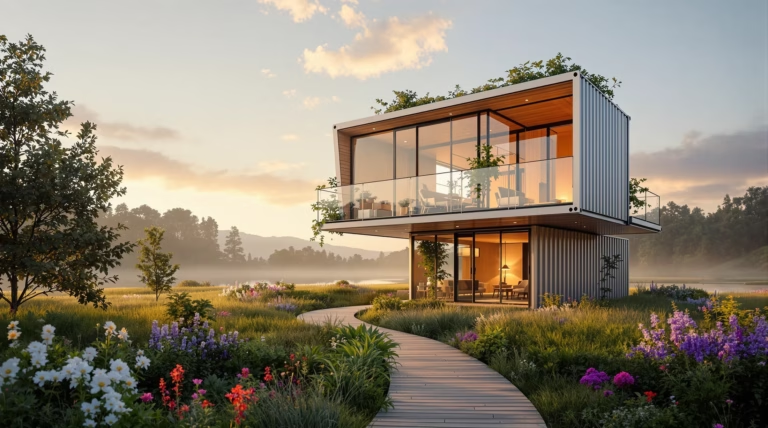One Room Cabin Plans: Simple and Affordable Designs
Discover the perfect blend of simplicity and functionality with one room cabin plans – an increasingly popular choice for those seeking affordable, minimalist living solutions. Whether you’re dreaming of a weekend retreat or considering a permanent tiny home, these compact designs offer remarkable versatility while maximizing every square foot.
One room cabin plans represent an elegant solution for modern living, combining essential spaces within a single, open area. These designs minimize construction costs and maintenance requirements while offering maximum functionality. The straightforward construction process often enables DIY building options or significantly reduced professional construction times compared to traditional homes.
What Are One Room Cabin Plans?
One room cabin plans are comprehensive design blueprints that integrate all living functions within a single, multi-purpose space. These structures typically range from 100 to 400 square feet and include:
- Detailed construction drawings and elevation views
- Material specifications and structural sections
- Foundation details
- Window and door options
- Optional features like porches or lofts
Benefits of Choosing One Room Cabin Plans
- Significant cost savings compared to traditional homes
- Faster construction timeline – weeks instead of months
- Reduced energy consumption and lower utility bills
- Simplified maintenance and cleaning
- Versatile usage – from vacation homes to home offices
- Smaller carbon footprint
Design Elements of One Room Cabin Plans
These thoughtfully crafted designs incorporate essential living components into a single cohesive space, prioritizing practicality without sacrificing comfort. The comprehensive blueprints showcase ingenious solutions for comfortable living in compact footprints, striking a perfect balance between aesthetic appeal and pragmatic spatial arrangements.
Open Floor Plans and Space Efficiency
Effective one room cabin designs eliminate unnecessary interior walls, creating bright and airy spaces through:
- Strategic furniture placement with multi-functional pieces
- Built-in storage solutions integrated into walls and under stairs
- Vertical space utilization with sleeping lofts
- Space-saving appliances and fixtures
- Natural divisions between functional areas without physical barriers
Incorporating Modern and Rustic Styles
| Modern Design Elements | Rustic Design Elements |
|---|---|
| Clean lines and minimalist details | Exposed wooden beams |
| Large windows | Stone accents |
| Smart home technology integration | Handcrafted details |
| Contemporary materials (glass, metal) | Traditional natural materials |
Popular Architectural Styles for One Room Cabins
One room cabin plans encompass diverse architectural styles that seamlessly merge aesthetics with functionality. These designs excel in maximizing limited space while providing all essential living amenities. The architectural style you select influences everything from material choices to spatial layout, with each approach offering unique advantages in construction simplicity, visual impact, and environmental integration.
These architectural designs prove remarkably adaptable to both personal requirements and location-specific conditions. Quality cabin plans include detailed drawings that enable precise construction, ensuring the final structure maintains both design integrity and practical functionality within its compact footprint.
Rustic and Traditional Cabin Styles
- Natural material focus – log and timber-frame construction
- Weather-resistant features – steep-pitched roofs and substantial overhangs
- Traditional elements – exposed beams and stone fireplaces
- Space optimization – built-in furniture and storage solutions
- Practical benefits – excellent insulation and efficient rectangular footprints
These timeless designs continue to appeal to those seeking authentic retreats that honor cabin-building heritage while delivering modern comfort. The incorporation of multipurpose spaces and convertible furnishings – concepts pioneered in traditional cabins – remains relevant for contemporary compact living.
Modern and Contemporary Cabin Designs
| Design Features | Practical Benefits |
|---|---|
| Large glass expanses | Enhanced natural light and outdoor connection |
| Minimalist exteriors | Simplified maintenance and construction |
| Flexible spatial zones | Adaptable living arrangements |
| Integrated technology | Improved functionality in limited space |
| Sustainable features | Reduced energy costs and environmental impact |
Affordable and Sustainable Cabin Designs
Contemporary market offers accessible options for those pursuing simple living solutions, with DIY building costs starting at approximately $35,800. These designs serve multiple purposes – from vacation retreats to permanent residences – while incorporating eco-friendly features that minimize both environmental impact and operating costs.
Cost-Effective Building Materials
- Cedar siding and shingles – natural weather resistance at reasonable prices
- Rustic elements – logs, timber, and stone for practical aesthetics
- Strategic material selection – balancing quality with affordability
- DIY construction options – significant savings on labor costs
- Professional integration – specialized work for critical systems
Financial planning becomes crucial for successful implementation. By redirecting funds typically allocated to consumer electronics or entertainment subscriptions, builders can accumulate resources for quality materials or complete cabin kits, making the project more attainable when approached as a focused financial goal.
Sustainable and Eco-Friendly Options
- Solar energy systems with monocrystalline panels – reliable power generation in remote locations
- High-efficiency insulation – maintains interior comfort while reducing energy consumption
- Rainwater harvesting systems – collects and filters precipitation for household use
- Locally sourced materials – reduces transportation emissions and supports regional economies
- Recycled and reclaimed materials – combines environmental benefits with authentic character
Modern cabin plans increasingly incorporate these eco-friendly elements without compromising the simplicity of one-room designs. This thoughtful approach demonstrates how environmental responsibility and practical affordability can coexist, creating spaces that serve both personal needs and broader ecological considerations.
Planning Your One Room Cabin Getaway
Success in building a one room cabin requires balancing practical considerations with personal vision. Comprehensive plans should include detailed drawings of layouts, construction elements, sections, elevations, and material options. These blueprints provide the foundation for creating versatile spaces that can function as vacation retreats, camping cabins, guest houses, or permanent residences for minimalist living enthusiasts.
Choosing the Right Location
| Consideration | Key Factors |
|---|---|
| Site Characteristics | South-facing orientation, mature trees for shade, elevated ground with good drainage |
| Legal Requirements | Zoning restrictions, building codes, permit requirements |
| Accessibility | Road access, proximity to activities, terrain conditions |
| Utilities | Water access, municipal connections, well options |
| Construction Feasibility | Level building site, foundation requirements, material delivery access |
Designing for Seasonal Use
- Summer optimization – cross-ventilation, outdoor living spaces, humidity-resistant materials
- Winter considerations – superior insulation, efficient heating, snow-load resistant roofs
- Adaptable features – winterized plumbing, modular furniture, durable materials
- Indoor-outdoor transitions – covered porches, large windows, secure sliding doors
- Low-maintenance solutions – weather-resistant finishes, easy-to-maintain systems
These thoughtful design elements ensure your cabin remains functional across seasons while maintaining its compact footprint. The result is a low-maintenance getaway that adapts to both usage patterns and natural rhythms, embodying the perfect balance of simplicity and purposeful design.

