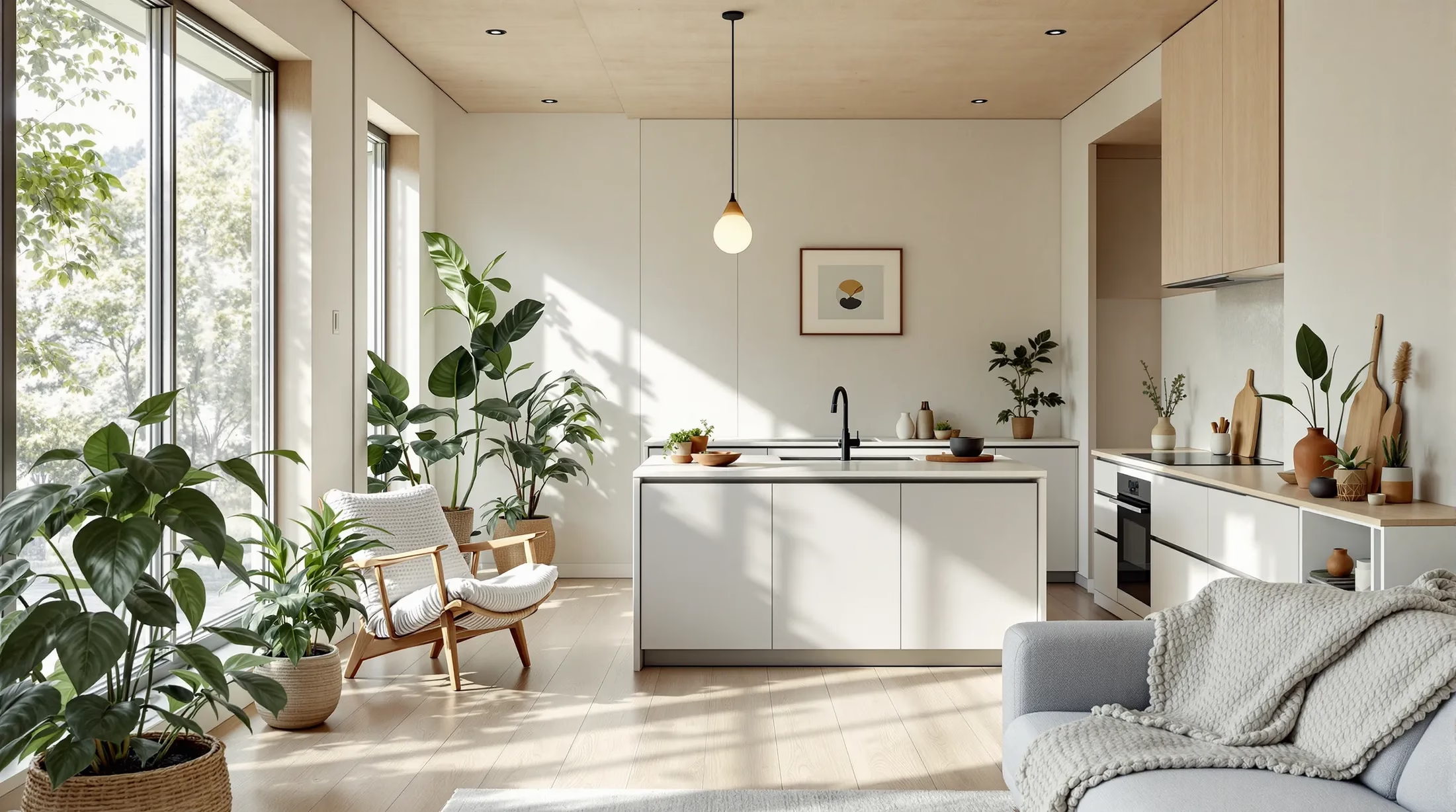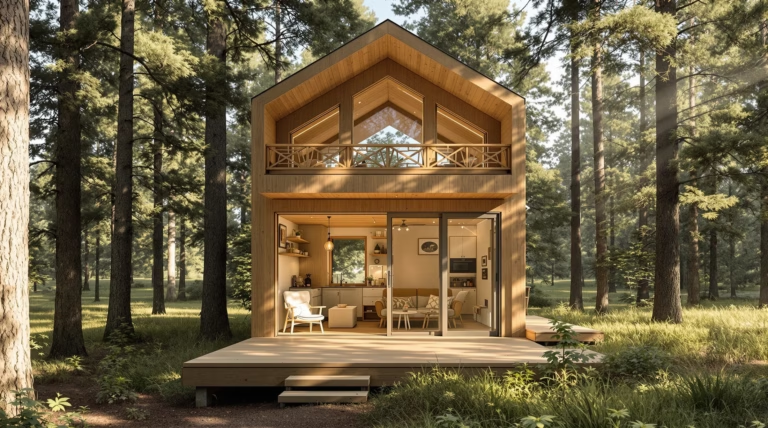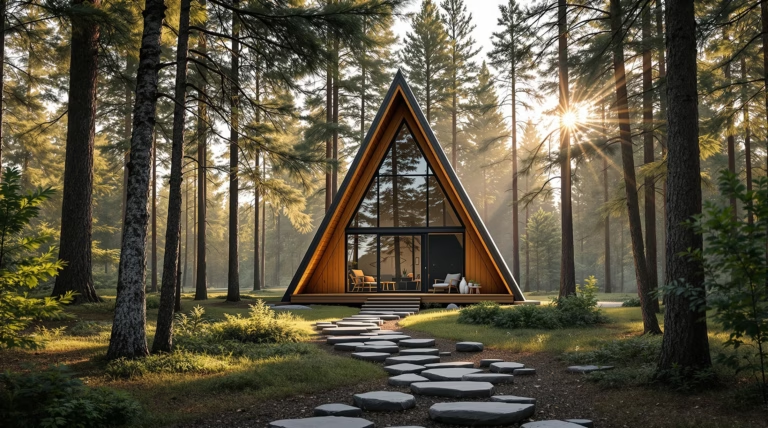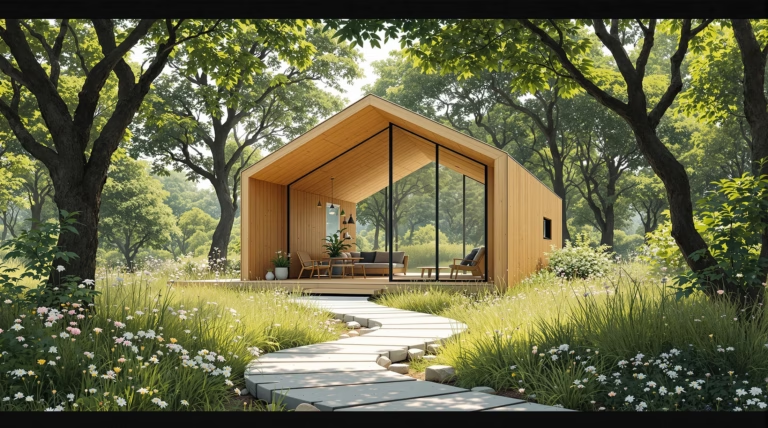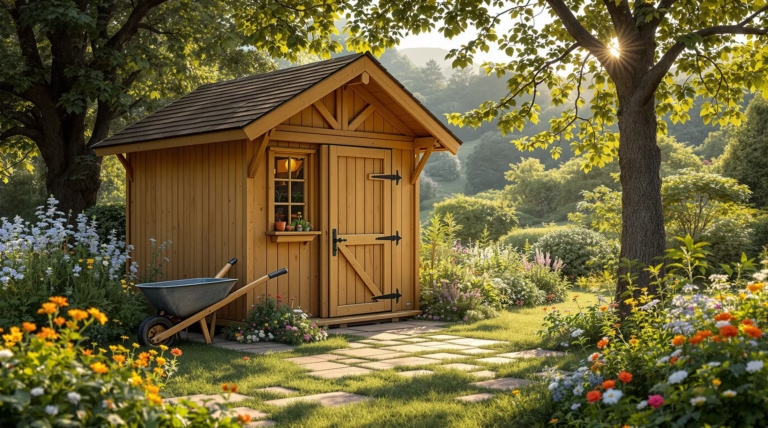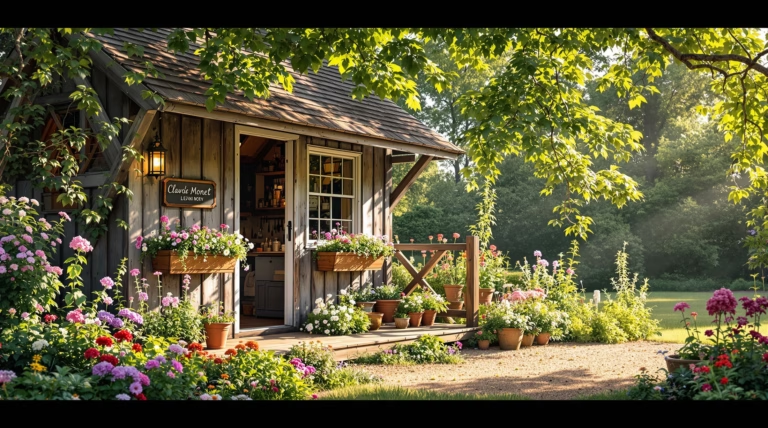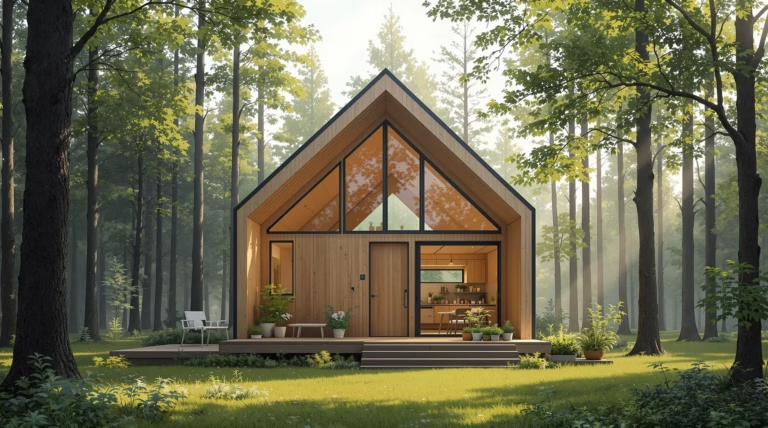Small Simple Floor Plan: Efficient Designs for Cozy Living
Looking to maximize living space without compromising comfort? Small simple floor plans offer an elegant solution for modern living, combining efficiency with smart design. Let’s explore how these compact homes deliver everything you need in a well-thought-out space.
Understanding Small Simple Floor Plans
Small simple floor plans represent compact living spaces designed to maximize functionality within a minimal footprint. These designs typically stay under 1,300 square feet and incorporate all essential living areas in a thoughtfully arranged, single-story layout. A prime example is the popular 5×10 meter (538 square feet) cabin design, which demonstrates how strategic planning creates a complete home in a compact space.
What Defines a Small Simple Floor Plan?
These efficient designs are characterized by:
- Square footage ranging from 400 to 1,300 square feet
- Single-story structure (occasionally including lofts)
- Intuitive flow between rooms
- Minimal hallways and open-concept spaces
- Multipurpose areas for maximum functionality
- Integration of essential living spaces without redundancy
Benefits of Choosing a Small Simple Floor Plan
| Benefit Category | Advantages |
|---|---|
| Financial | Lower initial investment, reduced construction costs, decreased property taxes |
| Environmental | Reduced carbon footprint, efficient heating/cooling, strategic window placement |
| Lifestyle | Easier maintenance, cozy living spaces, simplified cleaning |
| Practical | Lower utility bills, efficient use of space, minimal upkeep required |
Popular Styles of Small Simple Floor Plans
Small simple floor plans encompass various architectural styles, from minimalist modern to cozy traditional designs. These homes efficiently incorporate all essential living spaces while maintaining distinct aesthetic approaches.
Modern and Contemporary Designs
- Clean lines and minimalist aesthetics
- Open layouts with fluid spaces
- Large windows for natural light
- Smart storage solutions
- Sustainable materials and eco-friendly features
- Multifunctional spaces for maximum versatility
Traditional and Rustic Styles
Traditional and rustic designs embrace warmth and timeless appeal through distinctive features such as pitched roofs, charming front porches, and classic architectural elements. These styles excel at creating ‘hygge’ – the Danish concept of coziness – through thoughtful layouts that prioritize comfort and character. Natural materials like wood beams and stone accents enhance the connection to nature, while separate, purpose-specific rooms maintain an intimate atmosphere within a modest footprint.
Design Features of Small Simple Floor Plans
Small simple floor plans masterfully pack essential functionality into spaces under 1,300 square feet. These efficient designs integrate vital living areas through strategic planning and innovative space utilization. Key features include:
- Essential living spaces integration (living room, dining area, kitchen)
- One or two bedrooms with optimized layouts
- Strategically placed bathrooms
- Multipurpose areas that eliminate wasted space
- Energy-efficient elements including superior insulation
- Smart HVAC systems for optimal climate control
- Strategic window placement for natural lighting
Maximizing Space with Open Floor Plans
Open floor plans transform small homes by creating flowing, multifunctional spaces that feel expansive beyond their actual dimensions. These designs eliminate unnecessary walls, combining kitchen, dining, and living areas into cohesive spaces that maximize natural light penetration.
| Design Element | Space-Maximizing Function |
|---|---|
| Kitchen Islands | Natural transition between cooking and living zones |
| Area Rugs | Define distinct seating areas without walls |
| Vertical Storage | Maximizes storage while preserving floor space |
| Built-in Furniture | Creates seamless, space-efficient solutions |
Customization Options for Personalization
Small floor plans offer remarkable flexibility for personalization while maintaining efficiency. Popular customization options include:
- Converting bedrooms into home offices or craft spaces
- Optimizing window placement for views and natural light
- Reconfiguring kitchen layouts for specific needs
- Adding modest porches or decks
- Implementing built-in storage solutions
- Installing flexible room dividers
- Creating specialized zones for hobbies or work
Pre-designed modification packages allow budget-conscious buyers to personalize their spaces without the expense of custom architecture, ensuring each home feels uniquely tailored to its owners’ needs while maintaining cost efficiency.

