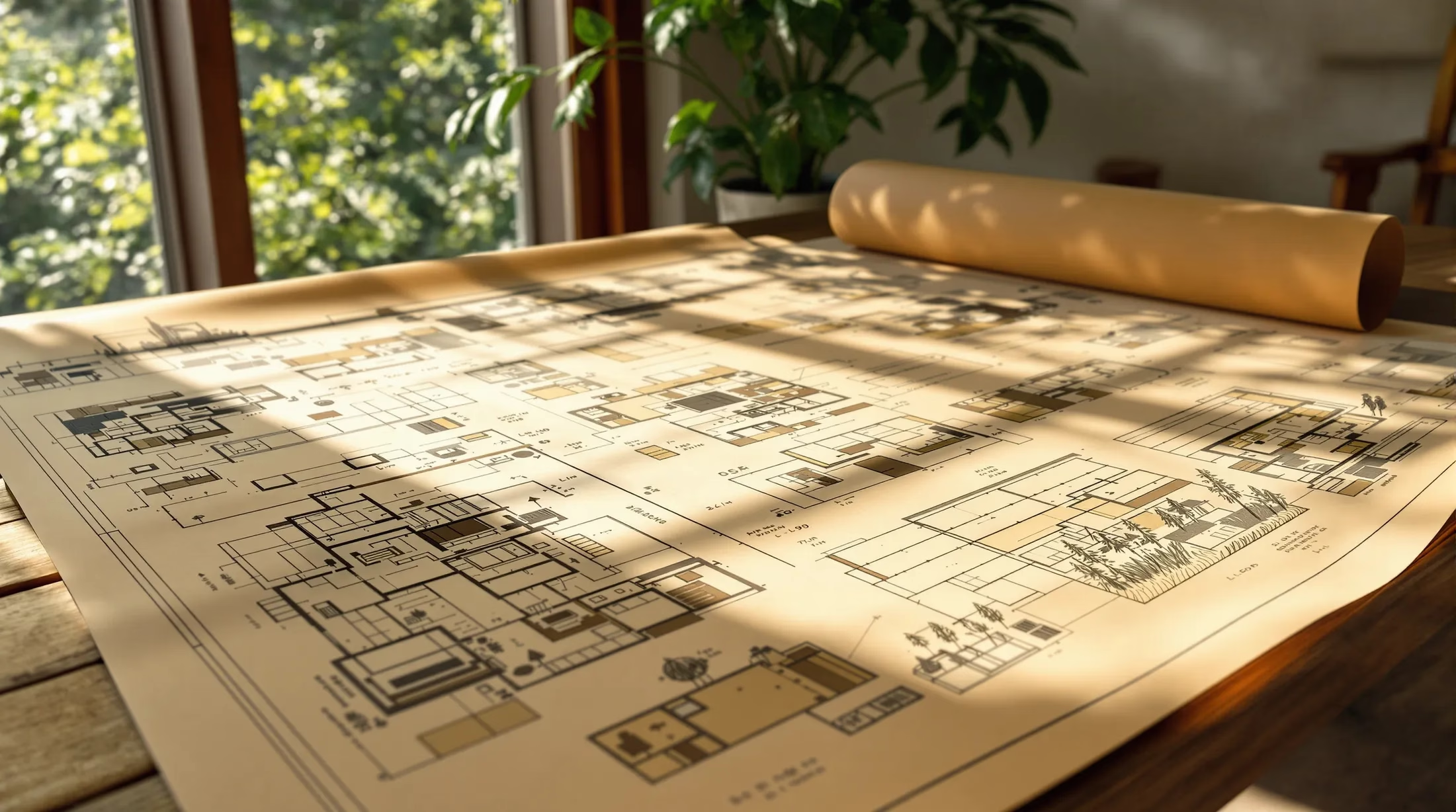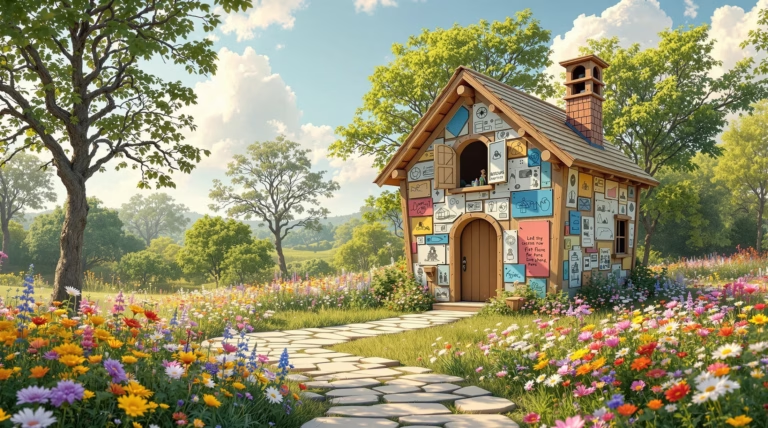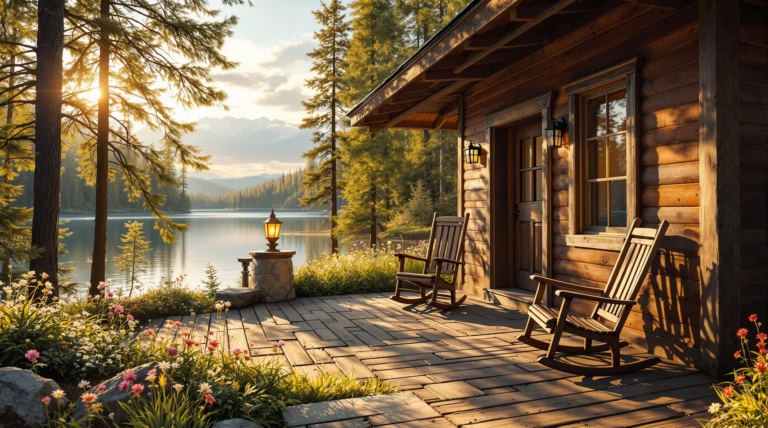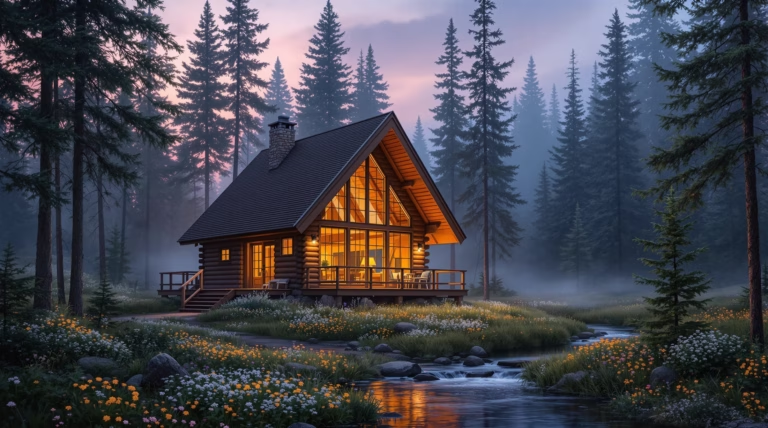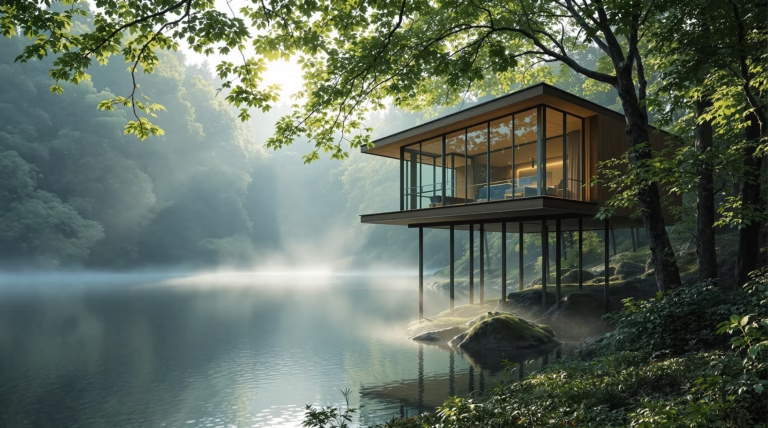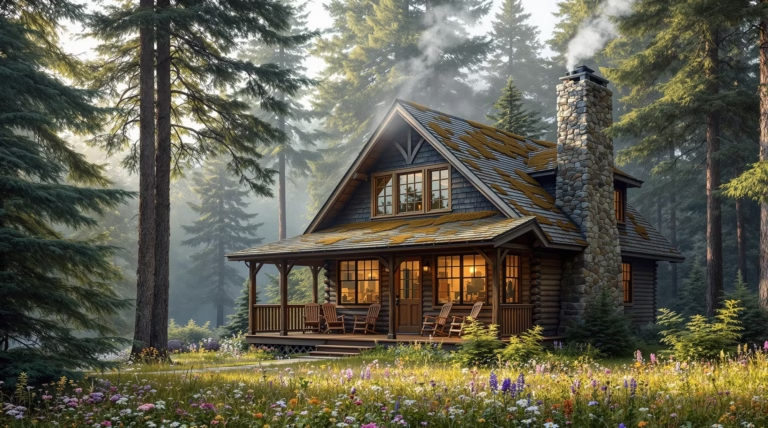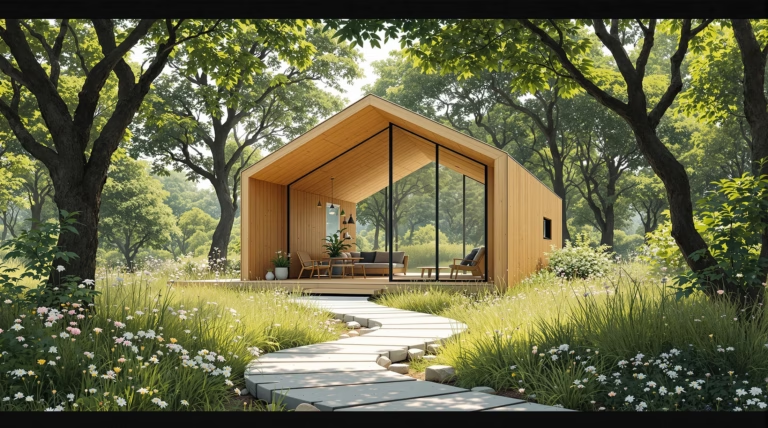Blueprints for Tiny Homes: Creative Designs and Plans
Discover how tiny home blueprints are revolutionizing modern living by transforming compact spaces into functional, sustainable dwellings. Whether you’re planning to build your own miniature sanctuary or simply exploring innovative housing solutions, understanding these architectural guides is your first step toward efficient small-space living.
Understanding Blueprints for Tiny Homes
Blueprints for tiny homes serve as comprehensive visual guides that transform abstract ideas into tangible living spaces. These detailed technical documents outline every aspect of construction, from precise measurements and structural specifications to plumbing layouts and electrical systems. Quality tiny house plans provide builders with the exact roadmap needed to create efficient, functional, and code-compliant small dwellings.
Today’s tiny home blueprints encompass an impressive variety of designs to suit different lifestyles and preferences. You’ll find plans featuring:
- Charming front porches
- Cozy outdoor fireplaces
- Space-maximizing amenities
- Innovative storage solutions
- Multi-functional living areas
What Defines a Tiny Home?
A tiny home is generally defined as a residential structure under 400 square feet, though many fall between 100-300 square feet. These compact dwellings represent a deliberate lifestyle choice focused on simplicity, efficiency, and reduced environmental impact.
Key characteristics of tiny homes include:
- Multi-purpose furniture installations
- Vertical storage solutions
- Convertible living spaces
- Lofted sleeping areas
- Built-in seating with storage
- Space-efficient bathroom designs
The Importance of Blueprints in Tiny Home Construction
Blueprints play an absolutely critical role in tiny home construction, perhaps even more so than in traditional building projects. With such limited space, precision becomes paramount – even small measurement errors can significantly impact functionality and comfort.
| Blueprint Function | Benefit |
|---|---|
| Technical Accuracy | Ensures precise space utilization and structural integrity |
| Visual Representation | Helps anticipate construction challenges |
| Material Planning | Assists in cost estimation and waste reduction |
| Code Compliance | Demonstrates adherence to building regulations |
Exploring Different Tiny House Designs
The world of tiny house designs offers remarkable diversity, with architectural styles to suit virtually any aesthetic preference or lifestyle need. From sleek, contemporary structures to charming rustic retreats, the range of available blueprints continues to expand as the tiny house movement gains momentum.
Modern Tiny House Designs
Modern tiny house designs embrace minimalism, clean aesthetics, and cutting-edge functionality. These contemporary plans typically feature:
- Open layouts with multi-functional spaces
- Flat or low-pitched roofs
- Large windows for natural light
- Streamlined built-in storage
- Smart home technology integration
- Energy-efficient systems
- Transforming furniture solutions
Rustic and Cottage Style Tiny Homes
Rustic and cottage style tiny homes blend traditional charm with space-efficient design. These charming dwellings feature distinctive elements that create a warm, inviting atmosphere while maintaining practical functionality.
- Architectural features – pitched roofs, board-and-batten siding, wood clapboard exteriors
- Natural materials – exposed wooden beams, stone accents, traditional woodwork
- Classic elements – Dutch doors, farmhouse sinks, front porches
- Interior details – cathedral ceilings, built-in window seats, reading nooks
- Cozy additions – stone or brick fireplaces, breakfast corners, lofted sleeping areas
Building and Customizing Your Tiny Home
The tiny home construction process offers remarkable flexibility in resource allocation, with costs typically ranging from $15,000 to $100,000. This variation depends on material choices, desired features, and whether you opt for DIY construction or professional assistance. Many builders choose to develop their projects incrementally, allowing for better financial management and thoughtful customization.
Cost Considerations for Building Tiny Homes
| Cost Factor | Considerations |
|---|---|
| Climate Requirements | Insulation needs, weather-appropriate materials |
| Foundation Options | Permanent foundations vs. mobile trailer bases |
| Material Selection | New vs. reclaimed materials, sustainability options |
| Construction Timeline | Impact of build duration on total costs |
Customization Options for Tiny House Plans
Tiny house plans offer extensive customization possibilities to match individual lifestyle needs. Blueprint modifications can range from simple aesthetic changes to comprehensive structural adaptations.
- Structural modifications – converting spaces, adding rooms, expanding kitchen areas
- Layout options – single-story to two-story conversions, privacy zones
- Exterior customizations – facade materials, color schemes, architectural elements
- Interior features – built-in furniture, storage solutions, fixture selections
- Specialized additions – lofted areas, covered porches, workspace integration
Living in a Tiny Home: Tips and Regulations
The transition to tiny home living requires careful consideration of both lifestyle adjustments and regulatory requirements. While offering benefits like financial freedom and environmental sustainability, successful tiny home living depends on understanding local regulations and preparing for compact living.
Regulatory landscapes vary significantly between jurisdictions, with some areas actively supporting tiny homes through specific ordinances while others maintain strict restrictions. Before committing to a tiny house project, thorough research of local zoning laws, building codes, and placement requirements is essential for ensuring compliance and avoiding potential complications.
Tips for Adapting to Tiny Home Living
Successfully transitioning to tiny home living begins with a systematic decluttering process. Each possession requires careful evaluation based on functionality and emotional value, fostering an intentional relationship with your belongings.
- Prioritize multi-functional items that serve essential purposes
- Establish regular decluttering routines to prevent accumulation
- Implement a one-in-one-out policy for new purchases
- Consider both physical and mental impact of acquisitions
- Invest in convertible furniture (sofa-beds, extendable tables)
- Utilize vertical space with wall-mounted storage solutions
- Incorporate lofted areas where appropriate
- Create outdoor living spaces as home extensions
Understanding Tiny House Regulations
| Regulatory Aspect | Requirements |
|---|---|
| Minimum Living Space | 70 square feet for primary living areas |
| Ceiling Height | Minimum 6’8″ for habitable rooms |
| Essential Features | Bathroom facilities, kitchen amenities, egress windows |
| Safety Systems | Fire alarms, approved water supplies, heating installations |
Before initiating a tiny home project, consulting local zoning offices or county planning departments is essential. Different jurisdictions maintain varying regulations for permanent foundations versus mobile tiny homes. Consider exploring tiny house-friendly communities or joining advocacy groups if local regulations prove challenging. Early planning and regulatory compliance research can prevent costly modifications and legal complications later.

