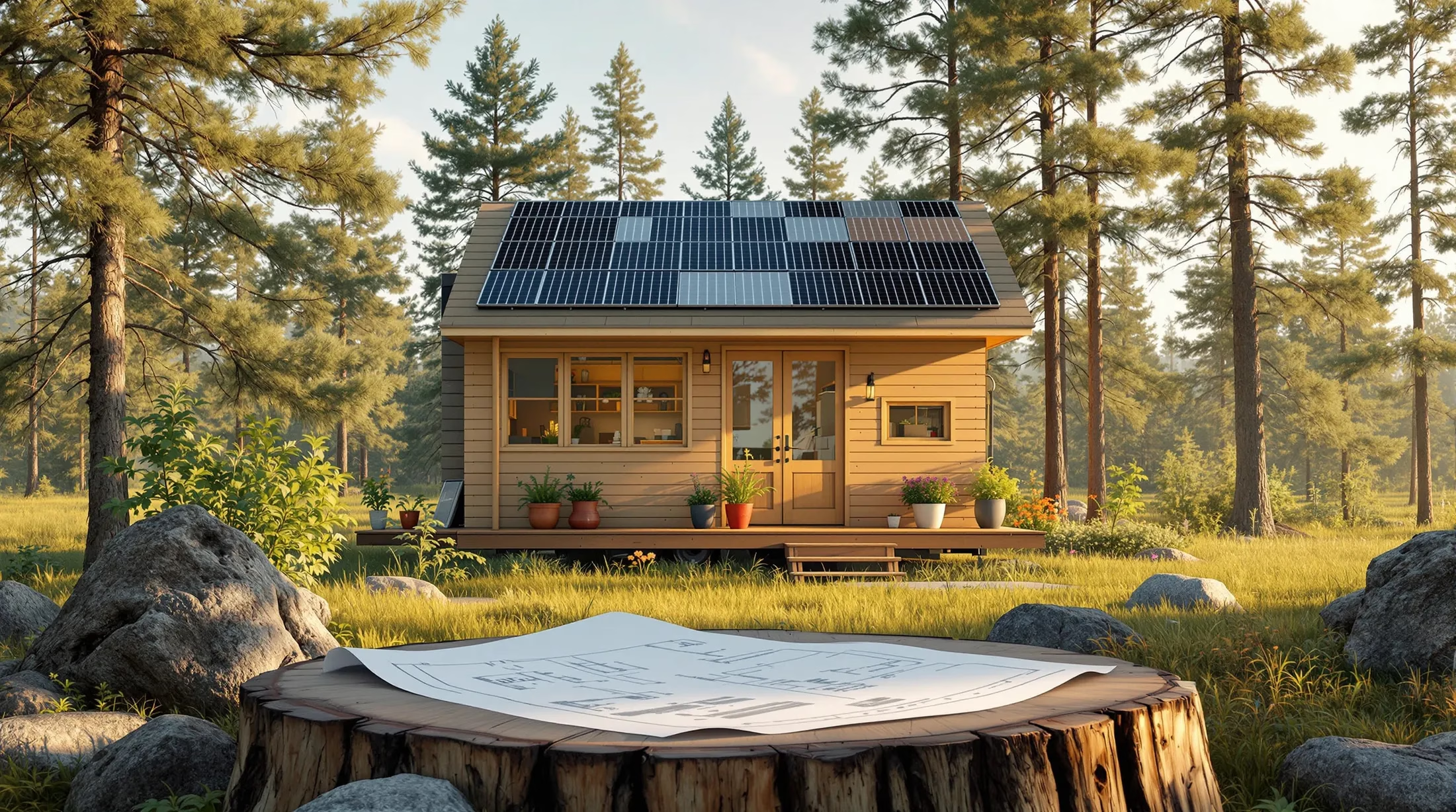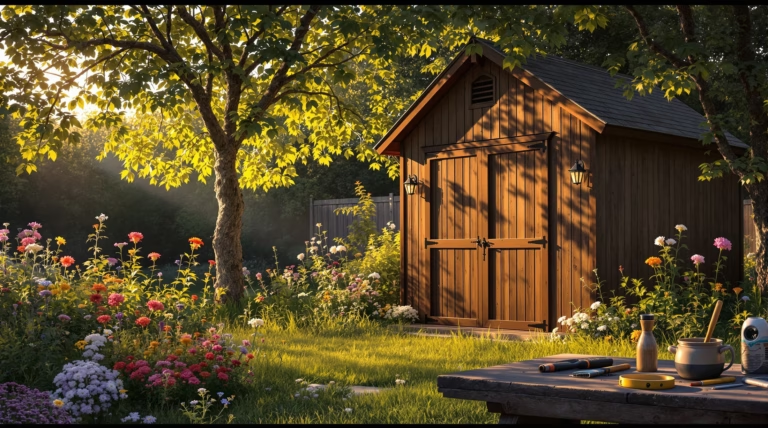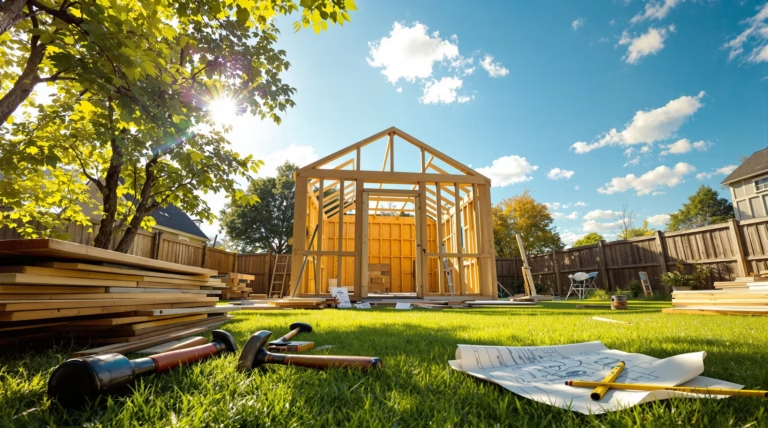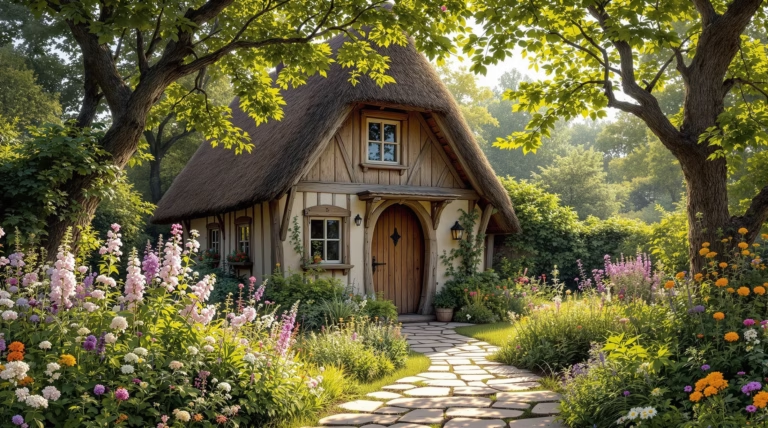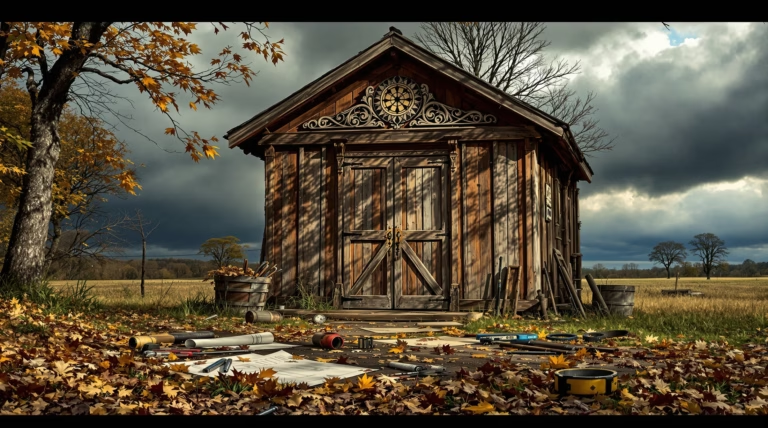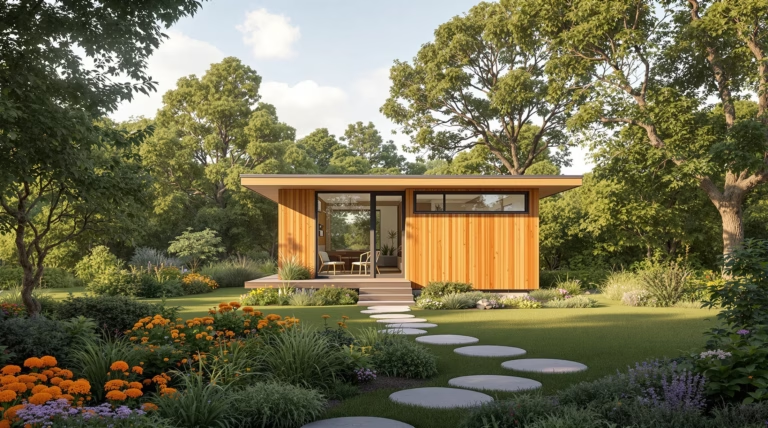Tiny House Plans with Cost to Build: Affordable Designs & Blueprints
Dreaming of owning a home without breaking the bank? Tiny house plans offer an innovative solution for those seeking affordable, sustainable living spaces. Let’s explore how these compact dwellings can transform your homeownership dreams into reality while maintaining functionality and style.
Understanding Tiny House Plans with Cost to Build
Tiny house plans serve as the foundation for affordable homeownership, designed specifically for spaces under 500 square feet. These architectural blueprints maximize functionality while minimizing costs, typically requiring just a fraction of traditional home building expenses.
The investment begins with blueprint costs ranging from $29 to $49, while actual construction expenses vary significantly. A typical DIY compact cabin averages around $58,200, though final costs depend on materials, location, and design complexity. These homes appeal to those seeking a perfect balance of affordability, minimalism, and environmental consciousness.
What Are Tiny House Plans?
Tiny house plans are comprehensive blueprints for compact living spaces under 500 square feet. These detailed architectural drawings include:
- Floor layouts and elevation drawings
- Complete material lists
- Construction notes and specifications
- Multi-functional space solutions
- Innovative storage designs
Available in styles ranging from rustic cabins to modern minimalist designs, these plans emphasize spatial efficiency and clever storage solutions, transforming limited square footage into comfortable living environments.
Factors Influencing the Cost to Build a Tiny House
| Factor | Impact on Cost |
|---|---|
| Location | Urban areas cost 15-30% more than rural locations |
| Materials | Sustainable options increase costs by 20-35% |
| Labor Approach | DIY vs. Professional ($50,000-$100,000) |
| Design Complexity | Custom features can add thousands to budget |
Popular Tiny House Designs and Their Costs
The tiny house market offers diverse design options balancing affordability with functionality. Blueprint costs remain consistent ($29-$49), while construction expenses vary based on design complexity and building method choice. These carefully crafted solutions minimize living expenses without compromising comfort.
Cottage Cabins and Country Cabins
Cottage and country cabin designs blend rustic charm with practical living solutions, featuring:
- Traditional pitched roofs and natural wood siding
- Inviting porches and comfortable living spaces
- Lofted sleeping areas
- Efficient kitchenettes
- Multifunctional main living areas
These versatile designs, averaging $58,200 for DIY construction, work beautifully in woodland, lakeside, or rural settings, offering the perfect balance of affordability and timeless appeal.
Modern Tiny House Plans
Modern tiny house plans showcase cutting-edge small-space design through clean lines, innovative glass usage, and open-concept layouts. These sophisticated designs create an illusion of spaciousness within limited square footage. Notable examples include the Ridgeline A-Frame, Woodland Cabin, Scandi, and Lansdowne, with blueprint sets ranging from $290 to $405.
- Minimalistic design principles eliminating visual clutter
- Large windows maximizing natural light
- Multifunctional furniture integration
- Strategic storage solutions
- Energy-efficient features reducing long-term costs
The Tiny Modern House Plan, priced at $405, exemplifies contemporary design excellence with its sleek exterior and thoughtful space planning. While these designs may command premium prices for both plans and materials, their advanced energy-saving features often offset costs through reduced long-term living expenses.
Container Homes and Pod Houses
Container homes and pod houses represent an innovative approach to tiny living, transforming industrial materials into creative, affordable spaces. These unconventional structures utilize pre-fabricated components to reduce construction time and costs, with DIY container home builds starting around $58,200.
| Feature | Benefit |
|---|---|
| Structural Integrity | Ready-made shells with superior strength |
| Weather Resistance | Built to withstand extreme conditions |
| Adaptability | Easily modified for windows, doors, and insulation |
| Environmental Impact | Repurposes existing materials |
Specialized step-by-step building guides, available for approximately $29, provide detailed instructions for converting these utilitarian structures into comfortable dwellings. Resources for exploring container homes and sustainable building practices can be found on platforms like Ecohome, offering extensive information for those seeking unique, cost-effective alternatives.
Sustainability and Eco-Friendly Materials in Tiny House Construction
Sustainability forms a natural cornerstone of tiny house construction, perfectly complementing the minimalist philosophy driving the movement. The integration of eco-friendly materials and green building practices not only reduces environmental impact but often leads to long-term cost savings. While tiny houses inherently minimize resource consumption through their compact size, strategic material selection can amplify these environmental benefits.
- Balance sustainability with structural integrity
- Use new materials for critical components (floor joists, rafters)
- Incorporate salvaged materials for aesthetic elements
- Select certified sustainable wood products
- Choose natural insulation alternatives
Choosing Sustainable Materials for Your Tiny House
| Component | Recommended Material | Environmental Benefit |
|---|---|---|
| Insulation | Sheep’s wool, cotton denim, cellulose | Chemical-free, excellent thermal performance |
| Flooring | Cork, bamboo, linoleum | Renewable resources, durability |
| Finishing | Reclaimed wood, salvaged materials | Waste reduction, unique character |
Reducing Environmental Footprint with Tiny Houses
Tiny houses demonstrate remarkable efficiency in resource consumption, using merely 7% of the energy required by conventional homes. This dramatic reduction stems from both compact design and innovative sustainable systems.
- Solar panel integration for renewable energy
- Rainwater collection systems
- Composting toilet installations
- Passive solar heating design
- Natural cooling strategies
The Tiny House Community and Lifestyle
The tiny house movement has evolved into vibrant communities centered around shared values of simplicity and sustainable living. These communities offer an ideal balance between private space and social connection, creating supportive networks of like-minded individuals who embrace compact living.
Benefits of Joining a Tiny House Community
- Access to shared resources (gardens, workshops, tools)
- Reduced individual living expenses (50-80% lower than conventional housing)
- Strong social connections and support networks
- Collective purchasing power for utilities and materials
- Shared knowledge and expertise exchange
- Enhanced security through community surveillance
- Collaborative governance opportunities
These intentional communities provide crucial support systems that make the tiny lifestyle more sustainable long-term, combining independence with a strong sense of belonging. The resulting environment fosters personal growth while maintaining individual autonomy within a collaborative framework.
Embracing Minimalism and Simplicity
Embracing minimalism in a tiny house transcends mere spatial limitations—it evolves into a transformative philosophy that reshapes how residents interact with their space and belongings. This intentional lifestyle promotes a careful evaluation of possessions, emphasizing quality and functionality over accumulation. In tiny homes, each item typically serves multiple purposes, creating highly efficient and personalized environments where every object justifies its presence through genuine utility.
- Reduced consumption patterns leading to significant cost savings
- Lower environmental impact compared to traditional housing
- Multi-functional items maximizing space efficiency
- Personalized environments reflecting individual needs
- Streamlined organization systems
- Enhanced focus on essential possessions
The psychological benefits of tiny house living often surpass residents’ initial expectations. The simplified environment naturally cultivates mindfulness and presence, with fewer physical distractions competing for attention. Rather than feeling restricted by compact spaces, many inhabitants report experiencing a profound sense of liberation. This freedom emerges from the alignment between their physical environment and personal values, creating living spaces that enhance rather than complicate their desired lifestyle. The reduction in maintenance demands and simplified cleaning routines typically leads to decreased stress levels, allowing residents to focus on experiences rather than possessions.

