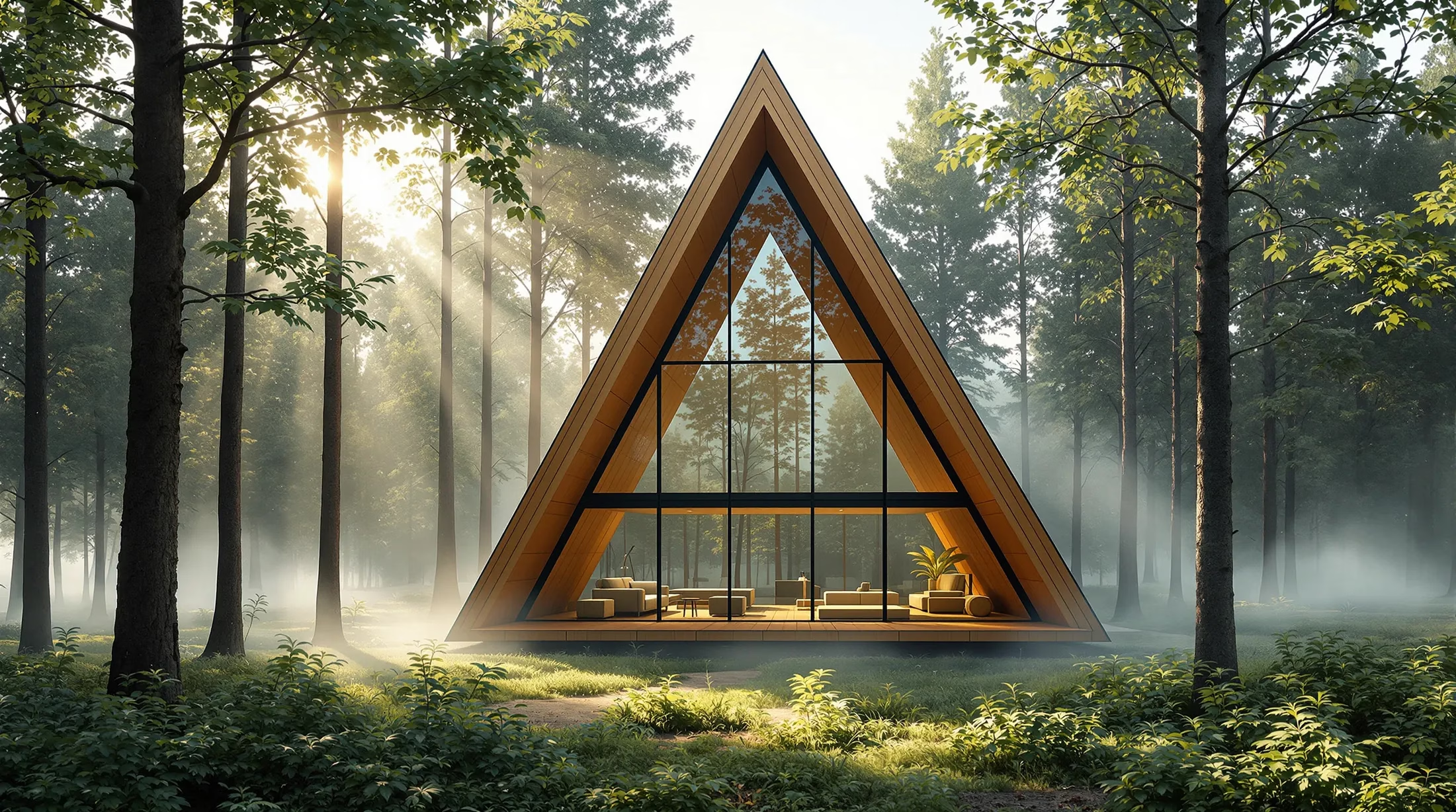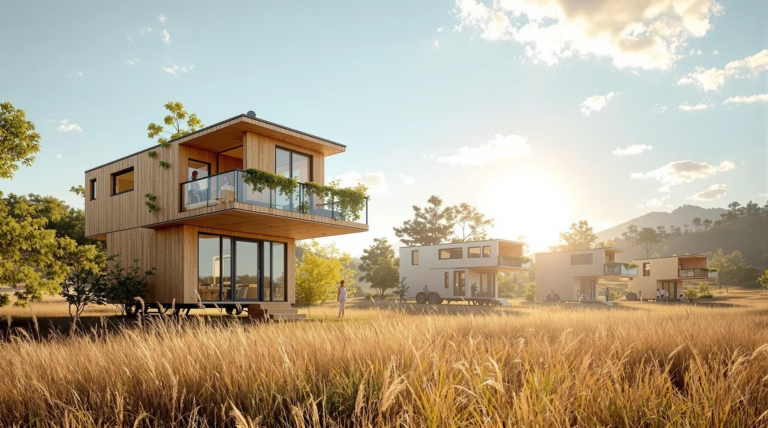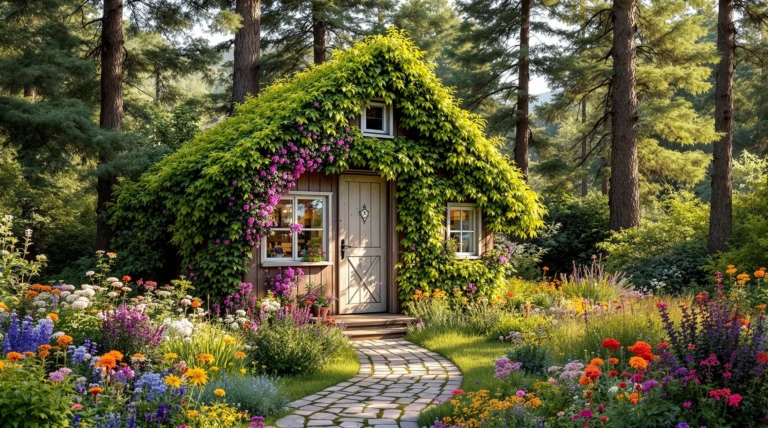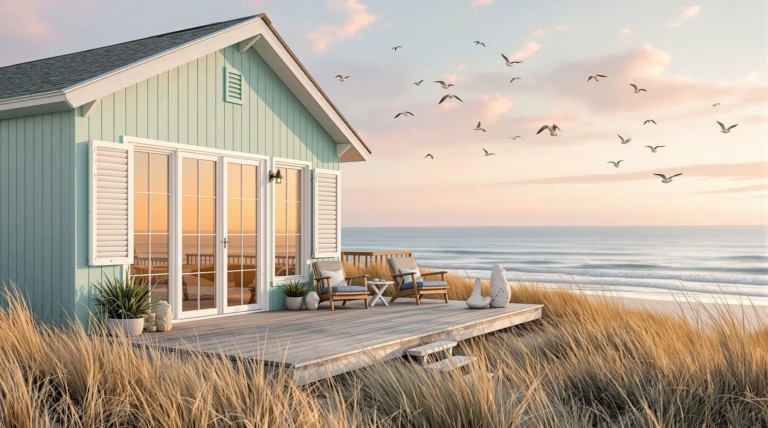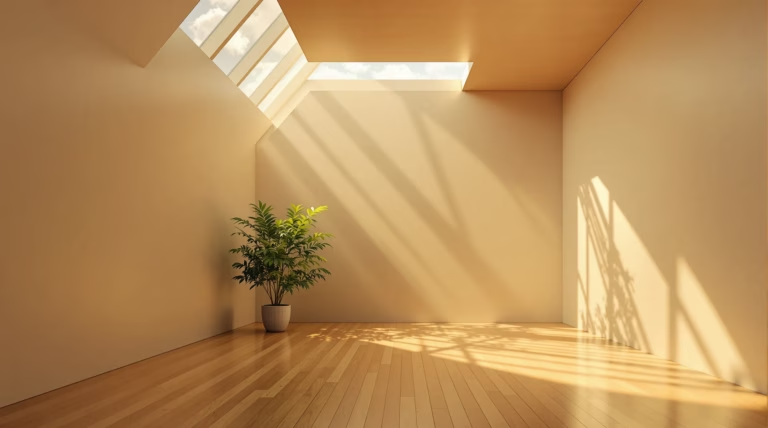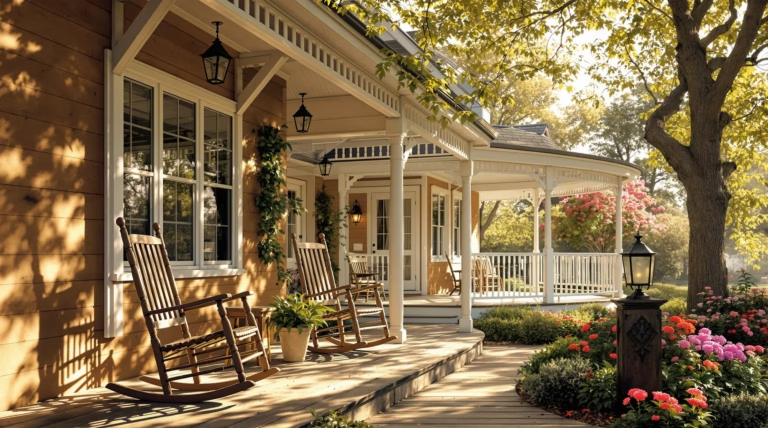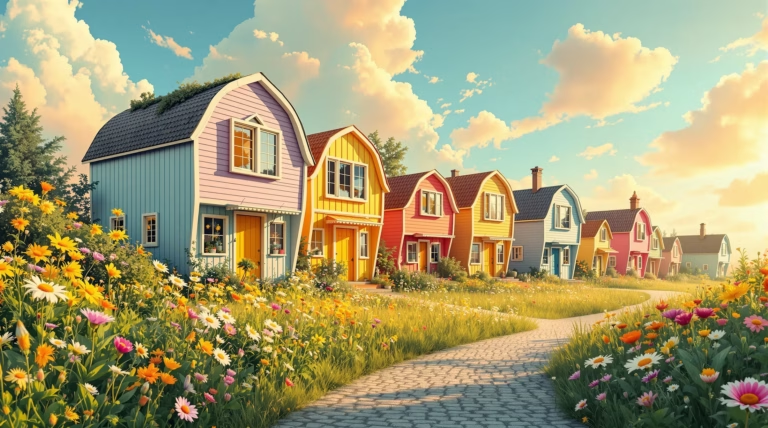A Frame Tiny Home: The Ultimate Guide to Cozy Living
Discover the charm and efficiency of A-frame tiny homes, where architectural innovation meets minimalist living. These distinctive dwellings offer a perfect blend of style, sustainability, and smart space utilization for those seeking a simpler yet sophisticated lifestyle.
What is an A Frame Tiny Home?
An A Frame tiny home is a distinctive dwelling characterized by its triangular structure that resembles the letter ‘A’. These charming structures feature steeply sloped roofs that extend from the foundation to the ridge, creating a unique silhouette that stands out in the tiny house movement. Modern A-frame designs have evolved from traditional cabin styles to become icons of minimalist living and architectural efficiency.
The defining characteristic of these homes is their dramatic roofline, which typically includes floor-to-ceiling windows that flood the interior with natural light. This creates an immediate connection with the surrounding environment while providing the cozy, intimate atmosphere that has made A-frame tiny homes increasingly popular among those seeking simplified living arrangements.
Understanding the A-Frame Structure
The genius of the A-frame structure lies in its simplicity and efficiency. The triangular design creates a self-supporting framework where the roof also functions as the walls, reducing the need for extensive internal supports. This distinctive architecture has been employed for centuries across various cultures due to its structural integrity and ability to shed snow and rain efficiently.
Modern A-frame tiny homes have refined this ancient design concept to embrace minimalist living principles. The steep pitch of the roof creates natural loft spaces that can be utilized for sleeping areas or storage, maximizing every square foot of the compact footprint.
Benefits of A Frame Tiny Homes
- Streamlined construction process requiring fewer materials and labor
- Reduced building timeline compared to conventional homes
- Smaller carbon footprint from construction
- Enhanced energy efficiency through natural air circulation
- Excellent insulation properties from steep roof design
- Passive solar heating potential through strategic window placement
- Easy integration of sustainable features like rainwater collection and solar panels
Design Options for A Frame Tiny Homes
A Frame tiny homes offer remarkable versatility in design, allowing homeowners to personalize their space while maintaining the iconic triangular silhouette. Today’s market features an array of customizable A-frame kits that blend traditional structural integrity with modern aesthetics.
| Scandinavian Style | Coastal Style |
|---|---|
| Minimalist elegance with clean lines | Relaxed, vacation-like atmosphere |
| Light-toned wood or white siding | Weathered wood siding with nautical accents |
| Strategic window placement | Panoramic windows and wraparound decks |
| Monochromatic color palette | Blue accents and playful elements |
Interior Features and Customization
Interior customization represents one of the most exciting aspects of A-frame tiny home ownership. Modern amenities have become standard features, eliminating the need to sacrifice comfort for compact living.
- Convertible two-bedroom layouts into spacious master suites
- Expanded kitchen areas for culinary enthusiasts
- Dedicated reading nooks within triangular spaces
- Luxury vinyl plank flooring
- Space-saving appliances and smart home technology
- Spa-inspired bathroom options with rainfall showers
- Energy-efficient fixtures throughout
Building Your Own A Frame Tiny Home
Building an A-frame tiny home offers a rewarding and cost-effective path to homeownership. The iconic triangular structure, while visually striking, presents one of the more straightforward designs for DIY enthusiasts. Its basic structure requires fewer materials than traditional homes, making it an accessible project even for those with limited construction experience.
Modern A-frame kits have transformed the building process by providing pre-cut lumber and comprehensive instructions. These kits deliver essential structural components while maintaining flexibility for interior customization. Whether choosing raw materials or a kit approach, success depends on careful planning, proper tools, and understanding fundamental building principles.
DIY Building Process
- Foundation preparation – concrete slab, pier foundation, or trailer base installation
- Frame assembly – creating the triangular structure with precise measurements
- Sheathing and weatherproofing installation
- Window and door fitting
- Insulation application
- Electrical and plumbing system integration
- Interior finishing and customization
Cost Considerations and Budgeting
| Component | Estimated Cost Range |
|---|---|
| Basic Construction (per sq ft) | $100-200 |
| Premium Finishes (per sq ft) | $300+ |
| Framing Materials (8x20ft home) | $300-800 |
| Sheathing | $800-1,000 |
| Windows (per unit) | $60-500+ |
| Doors | $300-2,000 |
Cost-saving strategies include sourcing reclaimed materials, participating in salvage programs, and timing purchases during sales. DIY construction significantly reduces labor costs but requires investment in skill development. Experts recommend maintaining a 15-20% contingency fund and considering a phased approach to construction, completing the weather-tight shell before tackling interior elements.

