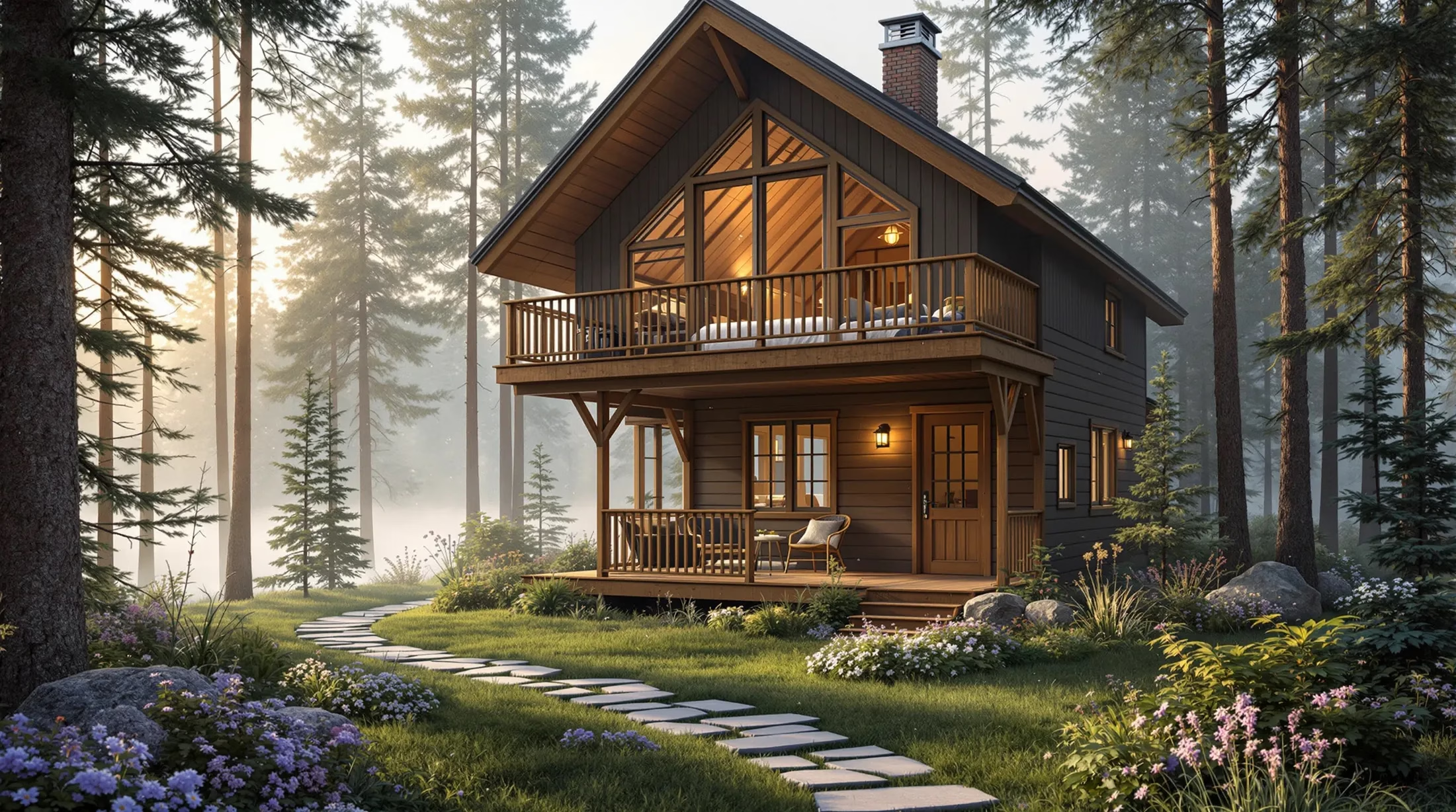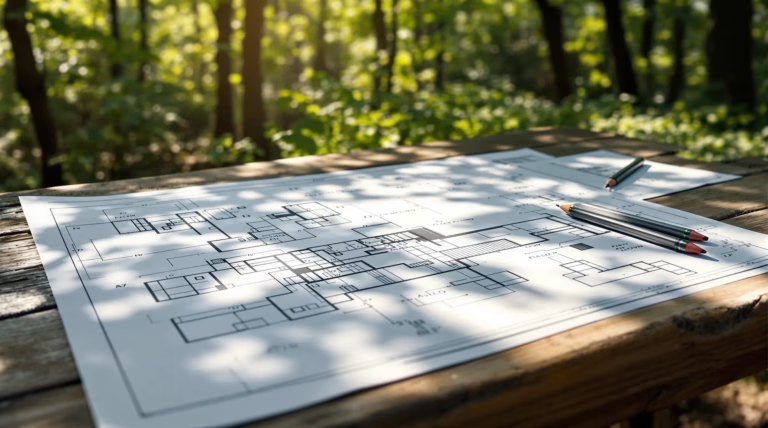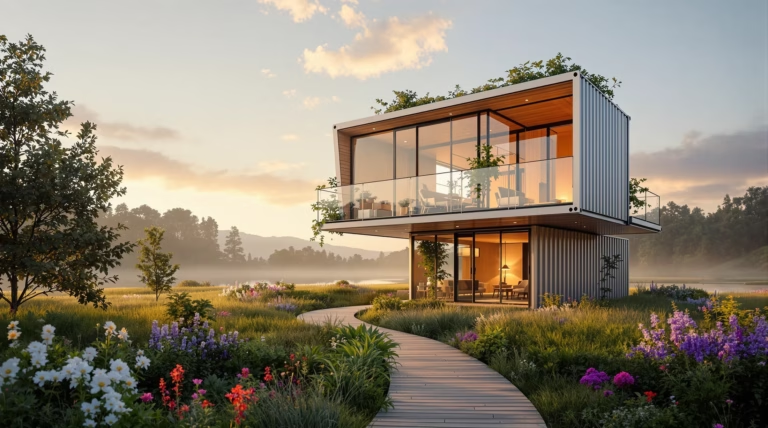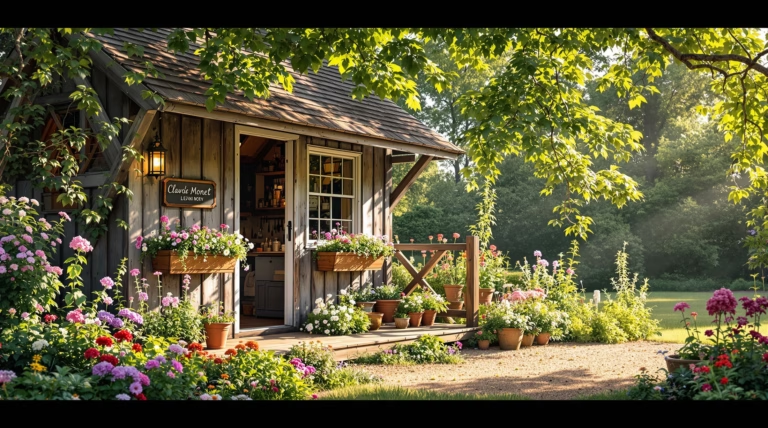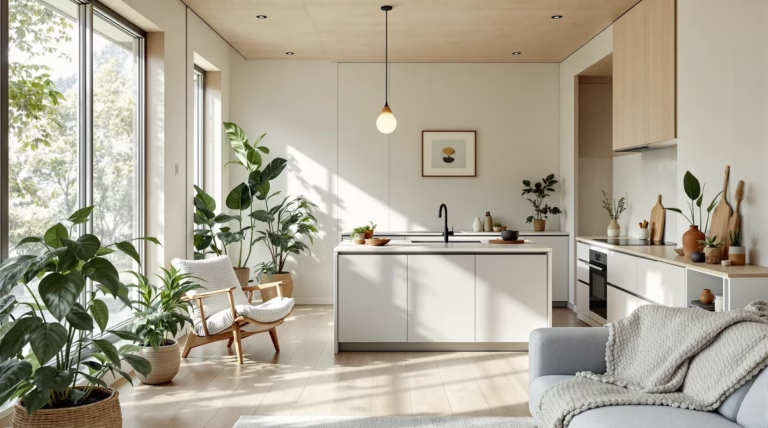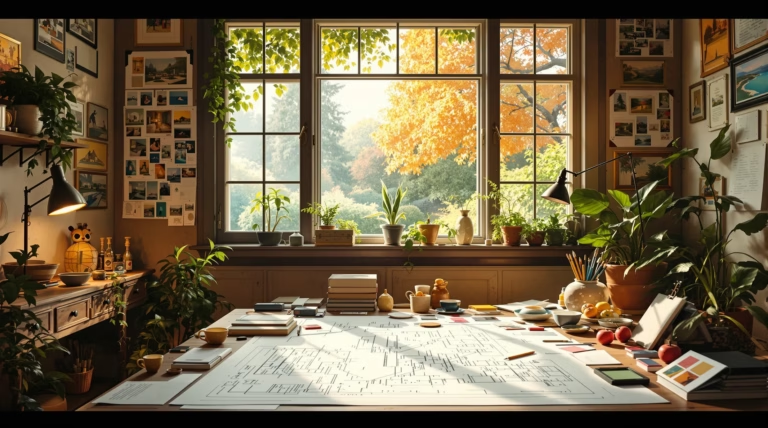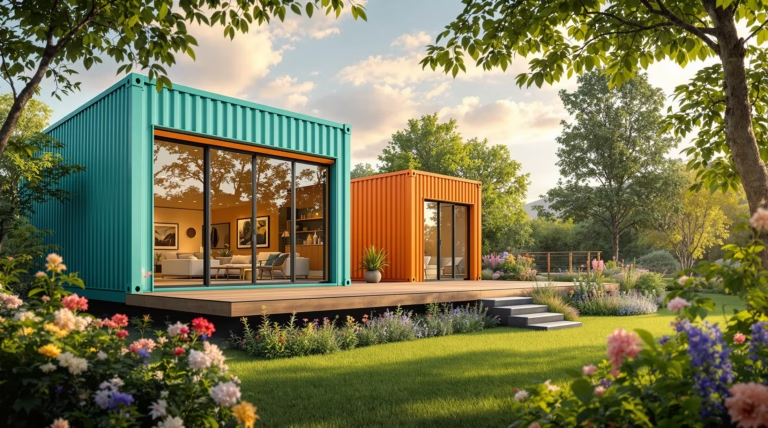Cabin Plans with Loft: Design Your Dream Retreat
Transform your living space into a cozy retreat with cabin plans featuring lofts – the perfect solution for those seeking a harmonious blend of functionality and charm. Whether you’re planning a weekend getaway or a permanent residence, these innovative designs offer smart space utilization while maintaining an intimate connection with nature.
Why Choose Cabin Plans with Loft?
Cabin plans with loft represent an ingenious approach to maximizing living space while preserving a cozy atmosphere. These designs leverage vertical space effectively, creating functional areas without expanding the cabin’s footprint. A thoughtfully designed loft transforms a simple shelter into a versatile haven that adapts to various lifestyle needs.
The practical advantages become evident in the natural separation of living and sleeping areas. The main floor remains open for daily activities and entertaining, while the elevated loft provides a dedicated sleeping or relaxation zone. This vertical division creates natural boundaries within compact spaces, making even modest cabins feel more spacious and organized.
Benefits of Loft Spaces in Cabins
- Panoramic views from elevated sleeping areas
- Efficient space utilization through vertical design
- Natural temperature regulation with rising heat in winter
- Enhanced privacy between living and sleeping zones
- Cost-effective heating due to elevated sleeping areas
Versatility and Design Options
Loft spaces offer remarkable adaptability, serving multiple purposes beyond sleeping areas. These versatile zones can transform into reading nooks, home offices, children’s play areas, or storage spaces for seasonal items. This flexibility allows your cabin to evolve with your changing needs without structural modifications.
| Design Style | Features | Access Options |
|---|---|---|
| Rustic Traditional | Partially open lofts, visual connection to main area | Space-saving ladder systems |
| Contemporary | Enclosed private spaces, modern finishes | Elegant spiral staircases |
| Hybrid | Customizable layouts, integrated storage | Traditional stairs with storage |
Exploring Different Cabin Plans with Loft
The diversity in cabin plans with loft spans from minimalist retreats to spacious family getaways. These structures feature carefully planned access points through ladders or staircases, offering elevated spaces with stunning landscape views. Many designs incorporate welcoming porches that extend living spaces into the natural environment, seamlessly blending indoor and outdoor experiences.
Small Cabin Designs with Loft
Small cabin designs under 800 square feet demonstrate exceptional efficiency in space utilization. These compact retreats feature thoughtfully designed foyer areas that double as storage zones, flowing into open-concept living spaces. Large windows and glass doors create seamless connections with the surrounding environment, enhancing the perceived space.
Medium and Large Cabin Options
Larger cabin designs, ranging from 1,000 to 3,000+ square feet, expand on space-efficiency principles while offering generous dimensions. These spacious retreats maintain the intimate cabin atmosphere through natural materials, vaulted ceilings, and central gathering spaces anchored by impressive fireplaces. Multiple loft areas create separate zones for different activities, perfect for families seeking both togetherness and privacy.
DIY Cabin Construction: Building Your Dream Retreat
Embarking on a DIY cabin construction project offers a rewarding path to creating your perfect getaway while maintaining cost efficiency. Modern cabin plans with loft spaces come with comprehensive instructions designed for DIY builders, featuring detailed drawings and precise measurements that break down complex construction into manageable phases.
Small cabin loft designs, particularly 12′ x 20′ models, strike an ideal balance between functionality and feasibility. These dimensions provide comfortable living space while remaining achievable for self-construction. The personal investment of time and effort in building your own cabin creates a unique connection to the structure, with each element reflecting your dedication.
Understanding Construction Plans and Materials
- Comprehensive material specifications with detailed cut lists
- Traceable rafter patterns for accurate construction
- Foundation details and clear framing instructions
- Load-bearing specifications for loft construction
- Access solutions connecting main living areas to loft spaces
| Material Type | Recommended Use | Key Benefits |
|---|---|---|
| Pressure-treated lumber | Sill plates | Ground contact resistance |
| Rough-sawn hemlock | Wall framing | Natural durability, rustic aesthetic |
| Structural lumber | Loft joists | Superior load-bearing capacity |
Before initiating construction, understanding local building regulations is essential. Rural areas typically offer more flexibility compared to urban zones, but specific requirements vary by location. Research local zoning laws that affect:
- Minimum square footage requirements
- Setback distances from property lines
- Maximum building height restrictions
- Emergency exit specifications
- Ceiling height requirements for habitable spaces
Enhancing Your Cabin Experience with Outdoor Living
A truly exceptional cabin retreat integrates seamlessly with its natural surroundings through thoughtfully designed outdoor spaces. Modern cabin designs increasingly emphasize the indoor-outdoor connection, featuring expansive decks and wraparound porches that transform basic shelters into immersive wilderness experiences.
Incorporating Porches and Decks
- Front porches create welcoming transition spaces
- Wraparound porches offer flexible outdoor living areas
- Elevated decks provide private retreats accessible from lofts
- Ground-level decks enable seamless indoor-outdoor flow
- Multiple outdoor spaces maximize versatility and views
Strategic positioning of outdoor spaces creates interesting spatial relationships, such as private loft decks offering panoramic views or sheltered ground-level porches perfect for all-weather enjoyment. These thoughtful additions transform simple cabins into multi-dimensional living spaces that celebrate their natural settings.
Designing for Natural Light and Open Spaces
The strategic incorporation of large windows and glass doors fundamentally transforms the cabin experience by creating a seamless connection between indoor and outdoor environments. Floor-to-ceiling windows serve as natural frames for spectacular views, while carefully positioned skylights bathe loft areas in natural illumination. This abundance of daylight reduces reliance on artificial lighting and establishes a psychological link to nature, making even modest cabin interiors feel spacious and bright.
- Floor-to-ceiling windows frame landscape views like living artwork
- Strategically placed skylights illuminate loft spaces naturally
- Sliding glass doors extend living space onto decks and porches
- Southern exposure maximizes passive solar heating in winter
- Operable windows create refreshing cross-ventilation in summer
Open-concept floor plans enhance this effect by eliminating unnecessary walls and creating versatile, multifunctional spaces. A well-designed layout typically features a main level with fluid transitions between kitchen, dining, and living areas, while the loft overlooks this unified space from above. This vertical connectivity establishes dramatic sight lines and allows natural light to penetrate deeply throughout the interior. The thoughtful placement of windows and doors considers seasonal factors – southern exposure provides passive solar benefits during colder months, while strategic window positioning enables natural cooling through cross-ventilation in summer, reducing dependency on mechanical systems.

