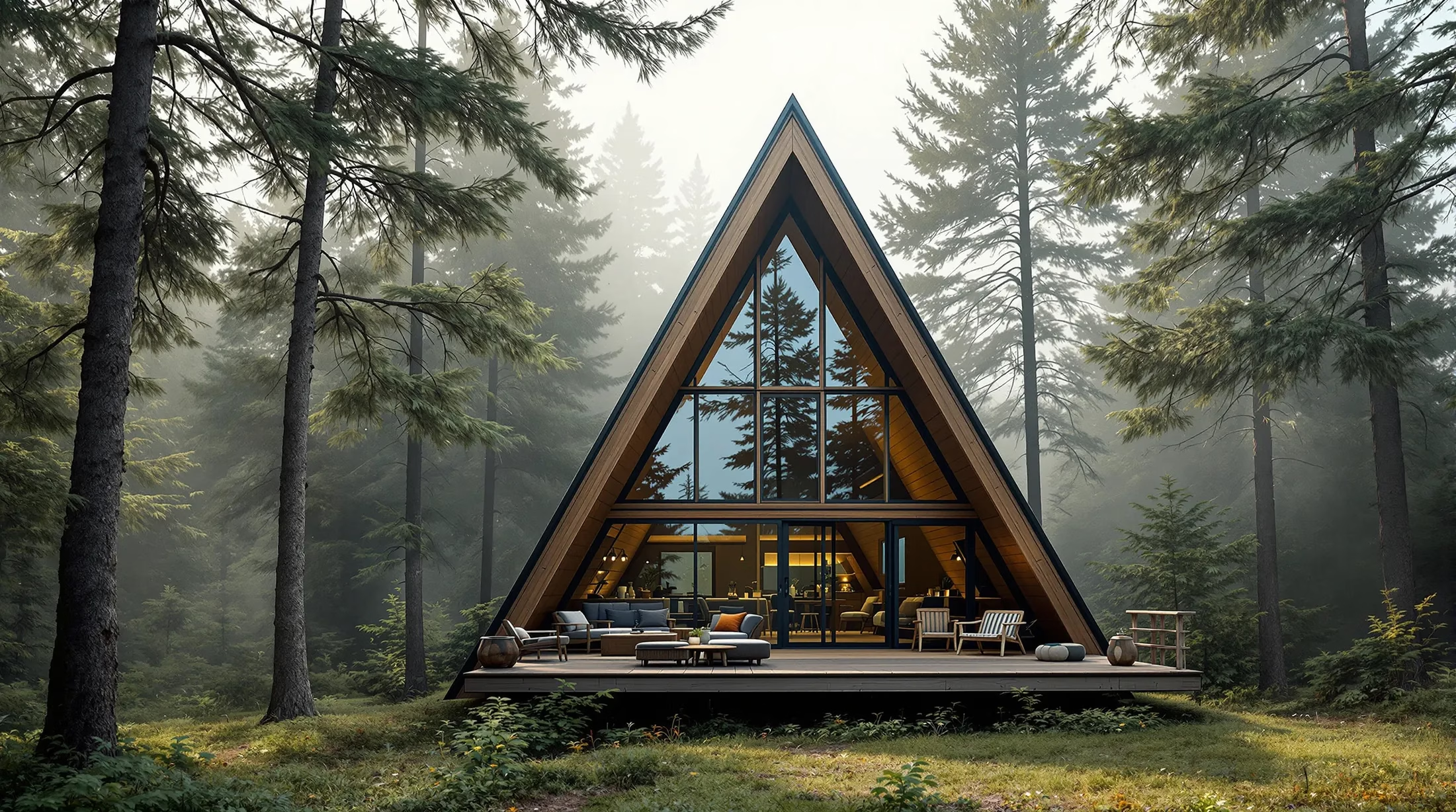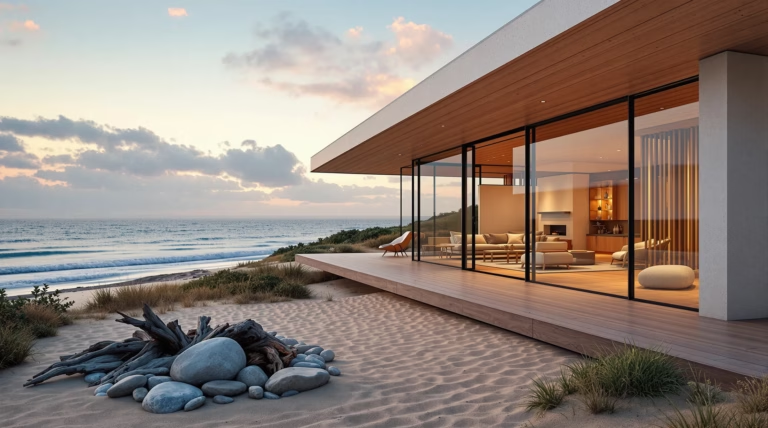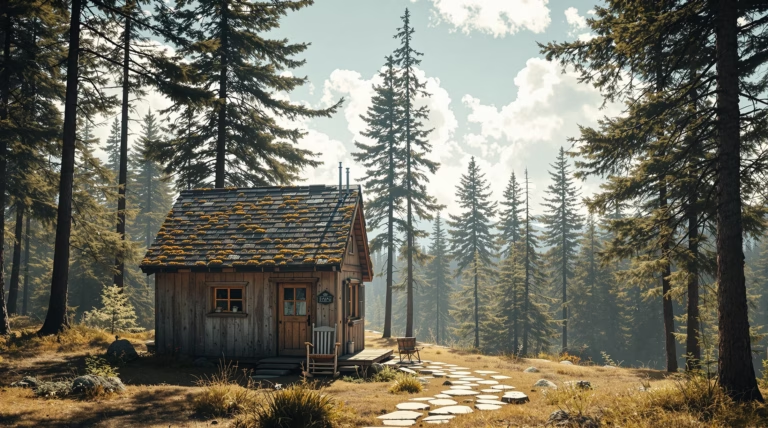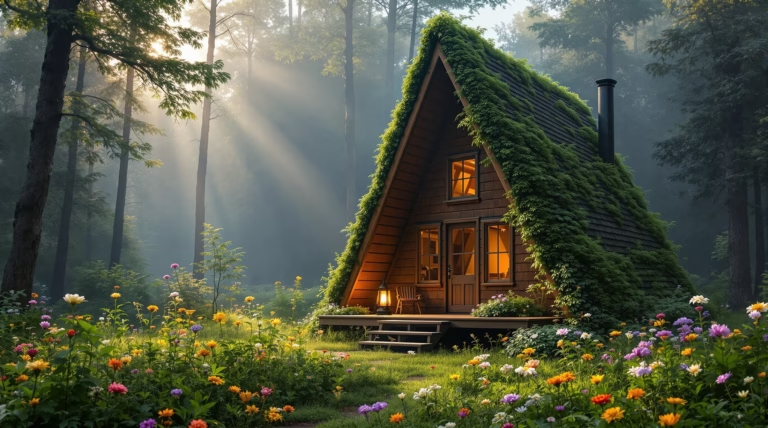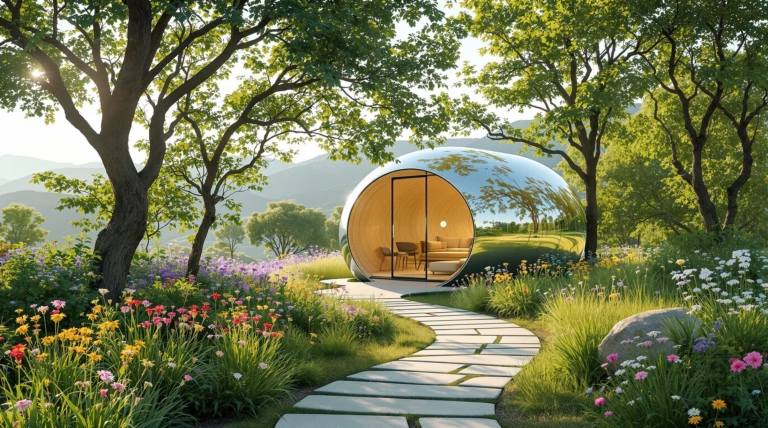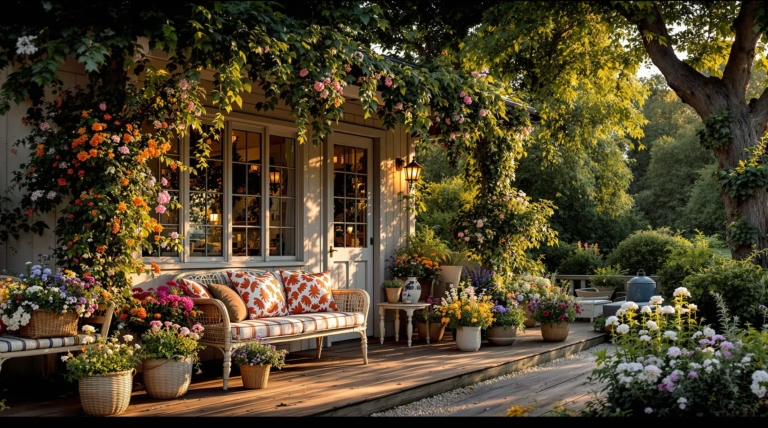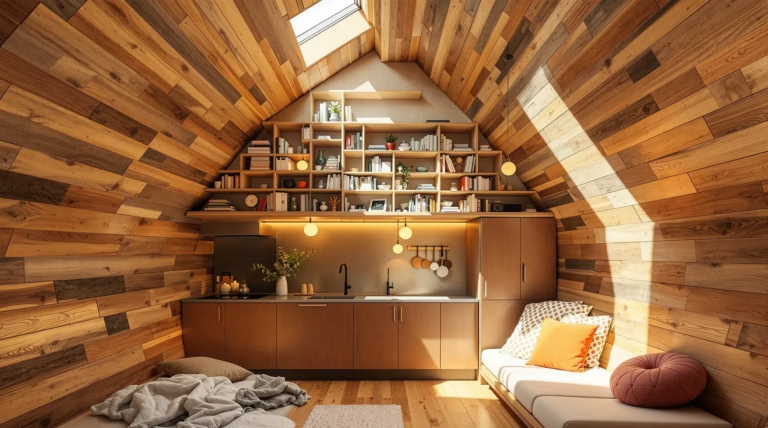Small A Frame House: Design Ideas and Inspiration
Discover the timeless charm and practical efficiency of A-frame houses, where iconic triangular architecture meets modern living solutions. These distinctive structures are making a remarkable comeback, offering a perfect blend of style, functionality, and connection to nature.
Understanding the Small A Frame House Design
The small A frame house showcases a distinctive triangular shape that extends almost to the ground, resembling the letter ‘A’ when viewed from the front. Originally popularized in the 1950s and 60s, these structures are experiencing a renaissance among homeowners seeking efficient living spaces. Their compact footprint makes them ideal for smaller lots while maximizing interior space utilization.
These homes naturally complement mountainous terrain, creating a harmonious blend with their surroundings. Modern small A-frame designs combine contemporary aesthetics with practical features, offering a perfect balance of cozy living and outdoor connection.
The Unique Triangular Shape and Its Benefits
- Enhanced energy efficiency through reduced interior volume requiring climate control
- Natural snow runoff capabilities due to steep roof pitch
- Optimal angles for solar panel installation and renewable energy production
- Superior structural integrity against high winds and harsh weather
- Reduced material requirements compared to conventional construction
Open Floor Plans and Minimal Interior Walls
The engineering brilliance of A-frame houses lies in their weight distribution through the exterior triangular frame, eliminating the need for load-bearing interior walls. This creates remarkably open floor plans with several advantages:
- Seamless flow between living spaces
- Flexible furniture arrangement options
- Enhanced natural light penetration throughout the home
- Spacious feel despite modest square footage
- Customizable living areas through strategic partial wall placement
Incorporating Natural Elements in A Frame Houses
A-frame houses excel at creating a profound connection with their surroundings through thoughtful design elements. The triangular structure provides perfect opportunities for expansive glass surfaces, allowing occupants to experience nature from their interior spaces. Modern A-frame designs strategically position these structures to capture optimal views and natural light patterns throughout the day.
Maximizing Natural Lighting with Walls of Windows
| Feature | Benefit |
|---|---|
| Floor-to-ceiling glass installations | Floods interior spaces with natural light |
| Strategic window placement | Frames specific views and creates living artwork |
| Energy-efficient glass technology | Maintains comfortable temperatures while minimizing heat loss |
| Operable window sections | Promotes natural ventilation and reduces mechanical system reliance |
Outdoor Living Spaces: Porches and Decks
Porches and decks serve as vital extensions of A-frame houses, creating seamless transitions between indoor comfort and outdoor beauty. Wrap-around decks that follow the A-frame’s perimeter offer multiple vantage points while maximizing usable outdoor space. Covered porches provide shelter from weather elements while maintaining a strong connection to nature – perfect for enjoying mountain views during summer showers or watching snowfall in comfort.
- Built-in seating areas for comfortable lounging
- Outdoor kitchen facilities for al fresco dining
- Fire features for year-round enjoyment
- Strategic positioning for optimal sun exposure
- Weather-resistant materials that complement natural surroundings
Cost Considerations for Building a Small A Frame House
| Cost Category | Price Range (per sq ft) |
|---|---|
| Basic Construction | $100-$200 |
| Premium Designs | $300+ |
A 1,000 square foot A-frame house typically costs around $150,000 for basic construction. Additional expenses include land acquisition, site preparation, utility connections, and premium features like wrap-around porches. Regional variations and building code requirements can significantly impact overall costs.
Understanding Construction Costs and Material Choices
- Framing costs: $300-$800 for basic studs and fasteners
- Sheathing materials: $800-$1,000
- Windows: $60-$500+ per unit
- Doors: $300-$2,000 depending on style and insulation
Material selection impacts both initial and long-term costs. While timber-framed designs offer rustic appeal, metal-roofed versions provide superior durability with reduced maintenance. Strategic allocation of resources between visible architectural elements and practical components helps achieve the desired aesthetic while maintaining budget control.
DIY Home Building with Pre-Cut Kits
Pre-cut A-frame kits have transformed the accessibility of custom home building. Starting at $20,000-$30,000 for basic models, these comprehensive packages include precisely measured components, fasteners, and detailed assembly instructions. The DIY approach proves particularly valuable in remote locations where contractor access is limited.
| Kit Components | Benefits |
|---|---|
| Structural elements | Precise measurements, simplified assembly |
| Comprehensive packages | Windows, doors, interior fixtures included |
| Assembly instructions | Detailed guidance for DIY construction |
Small A Frame Houses as Vacation Homes
A-frame houses excel as vacation properties, combining striking aesthetics with practical functionality. Their distinctive silhouette creates an instantly recognizable retreat, while floor-to-ceiling windows frame spectacular views and flood interiors with natural light. These versatile structures adapt beautifully to various environments, from mountain forests to lakefront settings, offering the perfect balance of architectural interest and natural harmony.
Choosing the Perfect Location: Mountain and Lakefront Properties
The A-frame’s distinctive silhouette finds its natural home in mountainous settings, where the peaked roof harmoniously mirrors the surrounding peaks. These mountain locations offer practical advantages beyond aesthetic appeal:
- Natural snow shedding from steep rooflines
- Minimal site disruption on challenging terrain
- Strategic placement in natural clearings
- Enhanced privacy through thoughtful positioning
- Maximized views through floor-to-ceiling windows
Lakefront settings present equally compelling opportunities for A-frame homes. The water’s reflective quality amplifies natural light through gable-end windows, creating dynamic interior illumination throughout the day. These locations enable integration of water-oriented features:
| Waterfront Feature | Benefit |
|---|---|
| Private docks | Direct water access |
| Boat houses | Protected watercraft storage |
| Waterside decks | Extended living space |
| Strategic orientation | Optimal sunrise/sunset views |
Designing for Relaxation and Casual Living
A-frame architecture naturally promotes a laid-back atmosphere perfect for vacation living. The open floor plan creates seamless transitions between living spaces, while soaring ceilings add dramatic flair and opportunities for unique features like sleeping lofts and reading nooks.
- Flow-through spaces that encourage social interaction
- Durable, low-maintenance interior finishes
- View-oriented furniture arrangements
- Clever storage solutions for recreational equipment
- Clean lines maintaining uncluttered atmospheres
- Cozy conversation areas maximizing panoramic views
These design elements combine to create authentic retreat spaces that transcend conventional housing, explaining why A-frames continue to captivate those seeking genuine vacation experiences. The focus on practical comfort alongside aesthetic appeal ensures these homes remain both functional and inspiring.

