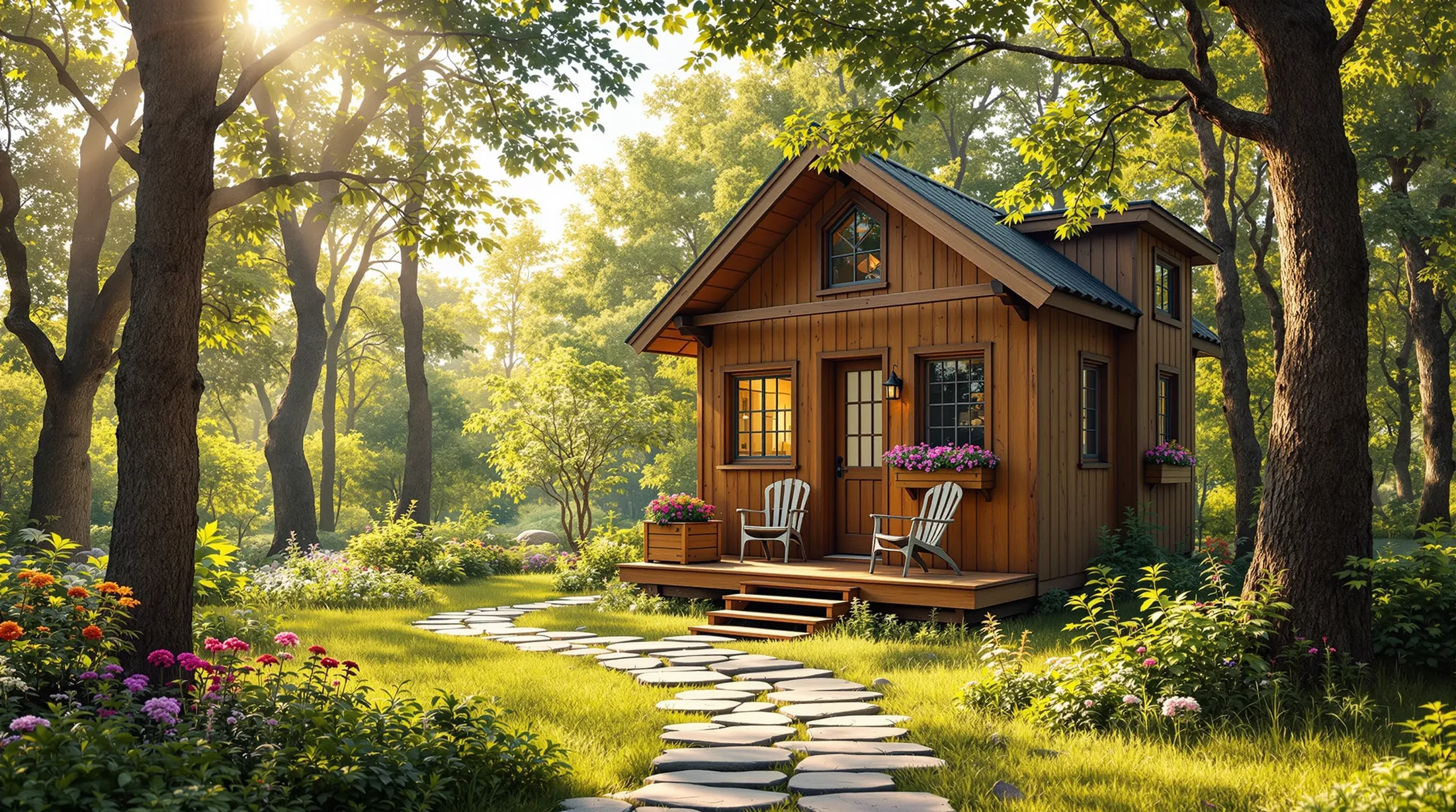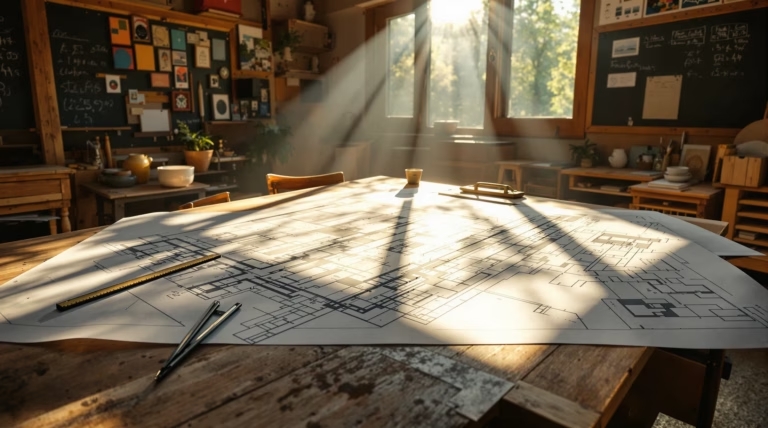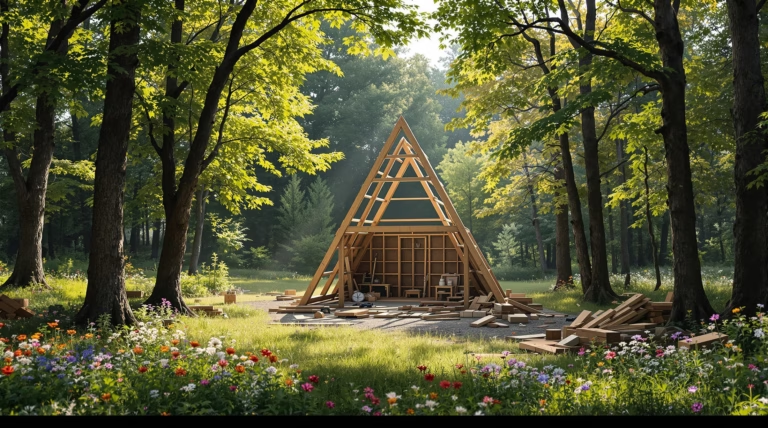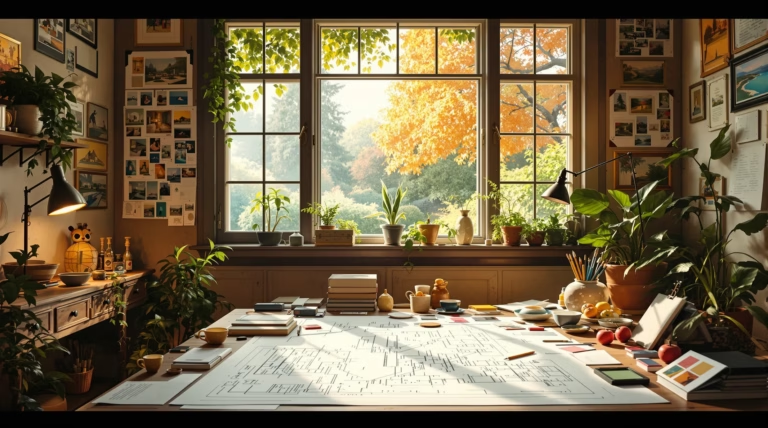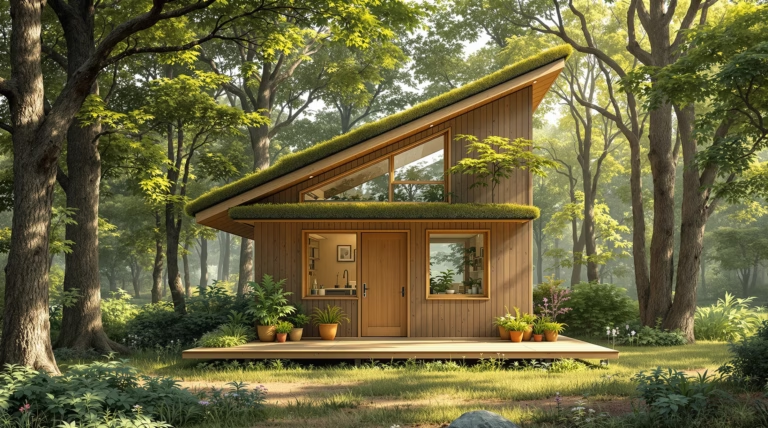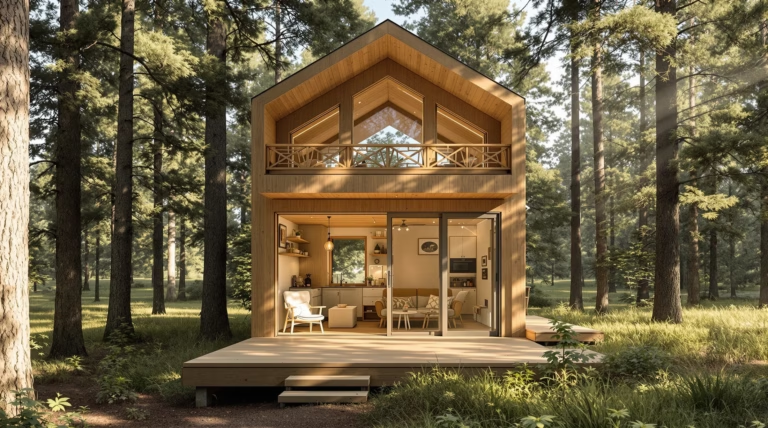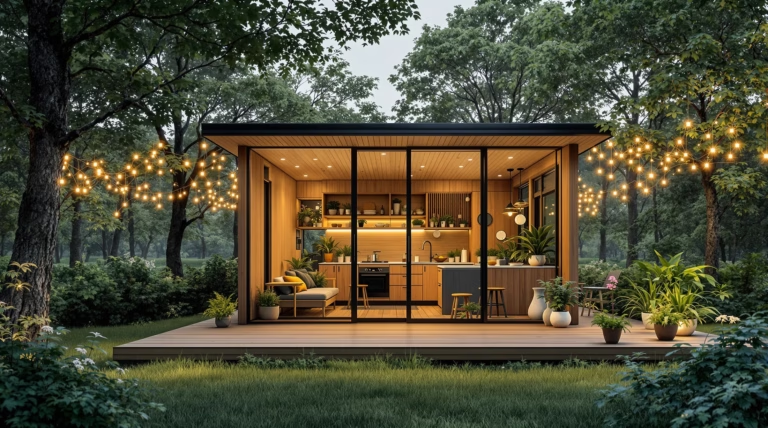DIY Tiny House Plans: Create Your Perfect Small Home
Ready to embark on the journey of creating your own tiny home? DIY tiny house plans offer an exciting opportunity to build a personalized, efficient living space while maintaining complete control over every aspect of the design and construction process. Let’s explore how you can turn your small home dreams into reality.
Understanding DIY Tiny House Plans
DIY tiny house plans serve as your comprehensive guide to creating a small-scale dream home, typically ranging from 100 to 400 square feet. These architectural blueprints emphasize efficient space utilization, innovative storage solutions, and multifunctional areas, making them perfect for those seeking to reduce their environmental footprint or simplify their lifestyle.
The DIY approach offers varying levels of complexity, accommodating both novice builders and experienced craftspeople. What makes these plans particularly valuable is their flexibility – you can customize every element to match your specific needs, preferences, and skill level.
What Are DIY Tiny House Plans?
DIY tiny house plans are detailed architectural designs that provide all essential information for constructing compact homes without professional assistance. Each set includes:
- Floor layouts and elevation drawings
- Comprehensive material lists
- Detailed framing specifications
- Electrical schematics
- Plumbing diagrams
- Space-saving features and solutions
Benefits of Building Your Own Tiny Home
| Benefit Category | Details |
|---|---|
| Financial Advantages | Construction costs between $20,000-$60,000, 30-60% savings compared to pre-built options, reduced utility bills and property taxes |
| Personal Growth | Skill development, increased self-reliance, complete creative control |
| Environmental Impact | 90% fewer resources used, reduced energy needs, smaller carbon footprint |
Choosing the Right Tiny House Model
Selecting an appropriate tiny house model requires careful consideration of your lifestyle needs and practical requirements. Modern designs range from ultra-compact spaces under 100 square feet to more generous layouts approaching 400 square feet, each offering unique advantages for different living situations.
Popular Tiny House Models
- Ridgeline A-Frame – Features angular roof design, perfect for snowy regions
- Woodland Cabin – Offers rustic charm with abundant natural light
- Scandi Model – Emphasizes minimalist design with bright, multifunctional spaces
- Elm – Includes spacious first-floor bedroom and generous kitchen
- Farallon – Contemporary styling with maximum natural light
- Aspen – Optimized storage solutions within compact footprint
- Lansdowne – Two-bedroom configuration ideal for families
Customization Options for Tiny Homes
The flexibility to customize your tiny home stands as one of the most compelling advantages of this housing solution. Most tiny house plans serve as foundational templates that can be adapted to align perfectly with your unique requirements. Here are the key areas where customization can transform your space:
- Layout modifications – converting dual bedrooms into a larger primary suite or expanding kitchen facilities
- Workspace integration – adding built-in office spaces for remote work
- Storage solutions – creating specialized compartments for specific hobbies and interests
- Exterior elements – incorporating porches, roof decks, or alternative siding materials
- Structural adaptations – converting single-story designs into two-story configurations
- Interior features – installing adjustable furniture systems and hidden storage
- Luxury additions – incorporating rainfall showers or professional-grade cooking appliances
Building Your Tiny Home: Step-by-Step Guide
Creating a tiny home requires careful planning and a clear understanding of the construction process. Most projects can be completed within 3-6 months of dedicated work, though timelines vary based on design complexity and builder experience. Before beginning, it’s essential to establish specific needs, set a realistic budget, and select an appropriate design. Many DIY builders opt for trailer foundations to ensure mobility and simplified permitting processes.
Essential Tools and Materials
| Category | Essential Items | Approximate Cost |
|---|---|---|
| Basic Tools | Circular saw, drill/driver, tape measure, level, hammer, square, utility knife | $800-1,200 |
| Specialty Tools | Miter saw, table saw, nail gun (optional) | $400-1,300 |
| Building Materials | Treated lumber, plywood, roofing materials, insulation, windows | $15,000-25,000 |
Step-by-Step Construction Process
- Foundation preparation – trailer or permanent base installation
- Floor framing – using pressure-treated lumber for moisture resistance
- Wall construction – building and raising wall sections
- Loft and roof framing – ensuring proper angles for water drainage
- Window and door installation – including proper sealing
- Electrical system installation – wiring for outlets, lights, and appliances
- Plumbing setup – supply lines, drains, and fixtures
- Insulation installation – critical for temperature control
- Exterior finishing – siding, trim, and weatherproofing
- Interior completion – drywall, flooring, cabinetry, and fixtures
Sustainability and Environmental Impact
Tiny houses represent a significant step toward environmental responsibility in housing. These compact dwellings typically use 90% fewer resources than conventional homes and can reduce carbon footprints by up to 45%. The environmental benefits extend throughout the home’s lifecycle, from construction to daily operation.
Modern tiny house builders increasingly pursue certified green status, validating their commitment to sustainability through established criteria for energy efficiency, water conservation, and indoor air quality. This approach ensures that each design decision contributes positively to the overall ecological impact of your tiny home.
Using Sustainable Materials
Selecting sustainable materials for your tiny house enhances its environmental impact while improving durability and indoor air quality. Reclaimed lumber from old barns, factories, or demolition sites adds character while preventing usable materials from entering landfills. For new wood products, FSC-certified timber ensures responsible forest management, while bamboo provides a rapidly renewable alternative for flooring and cabinetry, maturing in just 3-5 years versus decades for traditional hardwoods.
- Strategic material selection – balance new and reclaimed materials for optimal results
- Structural components – use new, standard-sized lumber for floor joists and rafters
- Character elements – incorporate salvaged floorboards and repurposed external cladding
- Eco-friendly insulation – choose sheep’s wool, recycled denim, or cellulose from recycled paper
- Traditional joinery – reduce metallic fasteners and synthetic adhesives in timber-frame homes
Reducing Your Ecological Footprint
| Environmental Aspect | Impact Reduction | Implementation Methods |
|---|---|---|
| Energy Consumption | 7-10 times less than conventional homes | Solar panels, efficient battery storage, minimal space heating/cooling |
| Water Usage | Up to 60% reduction | Low-flow fixtures, rainwater harvesting systems |
| Waste Management | Significant reduction | Composting toilets, mindful consumption, limited storage space |
Engaging with the Tiny House Community
The tiny house movement flourishes through shared knowledge and community connections. From initial planning to final completion, experienced builders’ collective wisdom can prevent costly mistakes and streamline your project. This collaborative spirit has established tiny living as a legitimate housing alternative while accelerating the movement’s growth through shared plans, construction tips, and innovative solutions.
Online Resources and Forums
- Educational platforms – Tiny House Build, Tiny Home Builders, The Tiny Life
- Social media communities – Pinterest, Instagram, YouTube for visual inspiration
- Discussion forums – Reddit’s r/TinyHouses with 400,000+ members
- Facebook groups – specialized communities focusing on specific aspects
- Online courses – ranging from free workshops to intensive building programs
Sharing Experiences and Testimonials
First-hand accounts from completed tiny house projects offer invaluable insights beyond technical manuals. These personal narratives highlight construction challenges, emotional adjustments, and lifestyle changes accompanying downsizing. Through blogs, videos, and social media, builders create detailed chronicles serving as roadmaps for newcomers.
Tiny house festivals, workshops, and open houses provide opportunities to experience different designs and engage directly with builders. These events facilitate detailed discussions about construction specifics and living experiences, helping new builders avoid common pitfalls. Contributing your own experiences strengthens the community while creating lasting connections with like-minded individuals globally.

