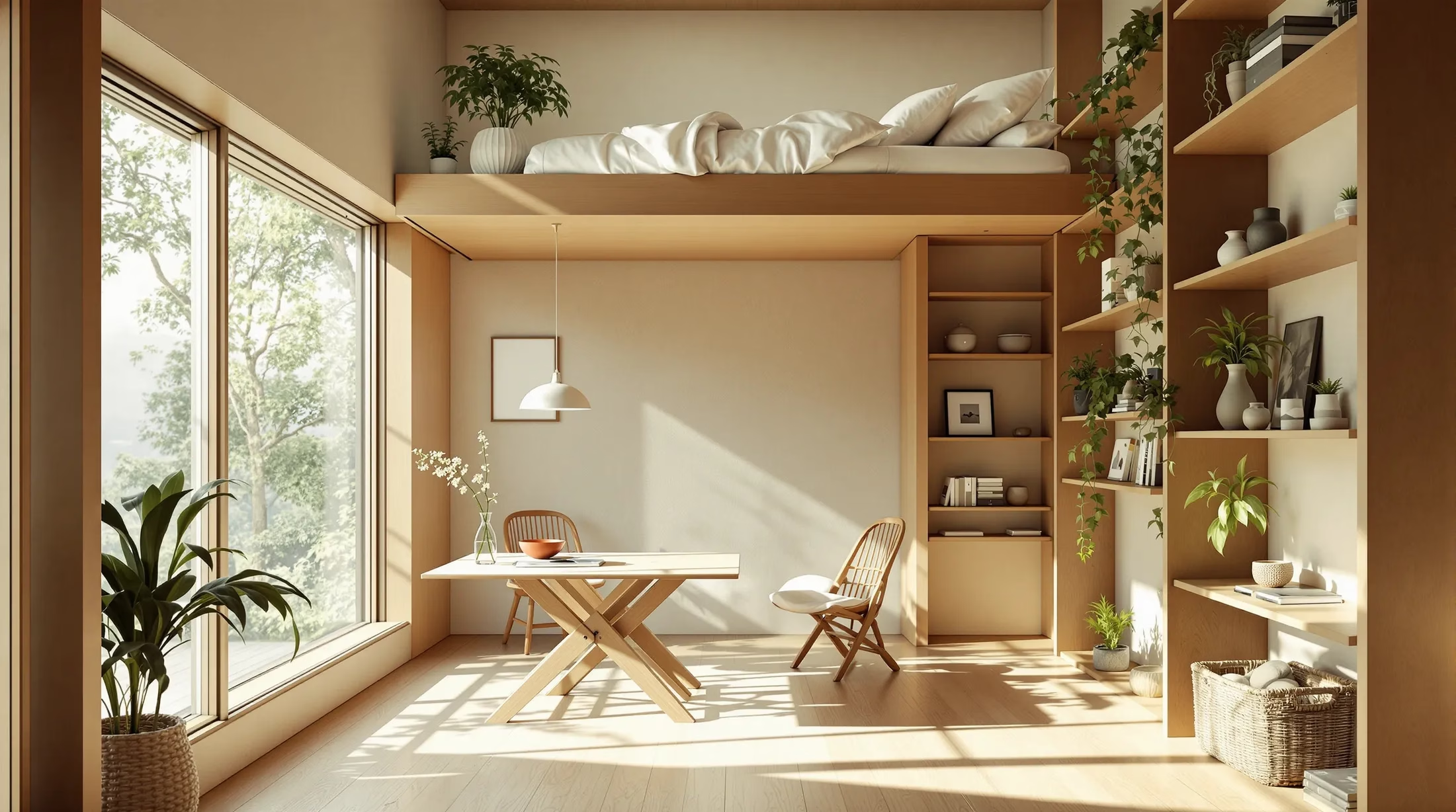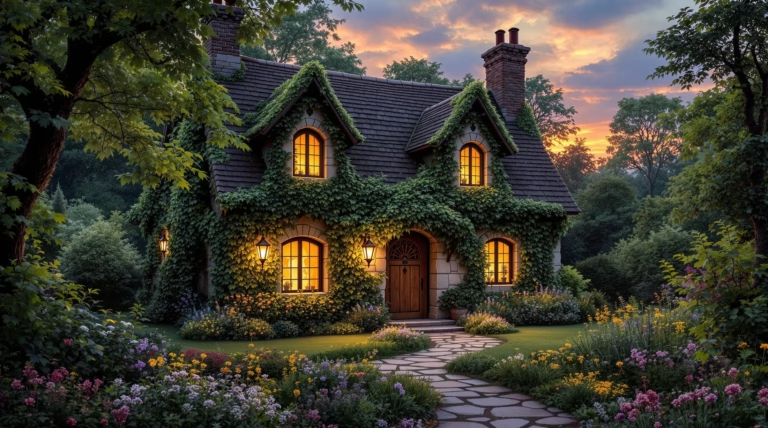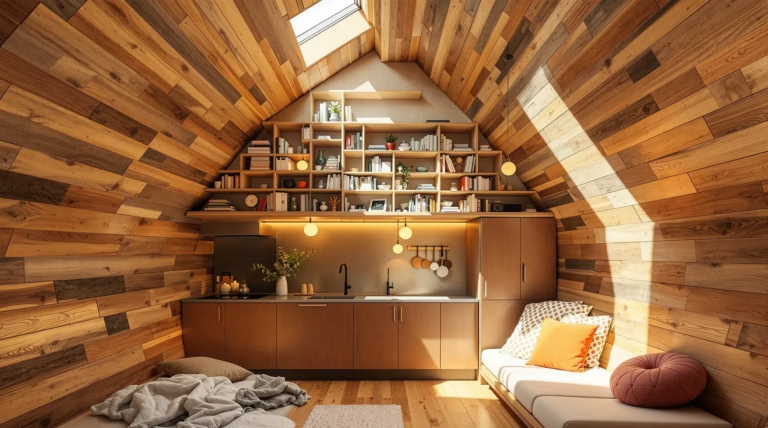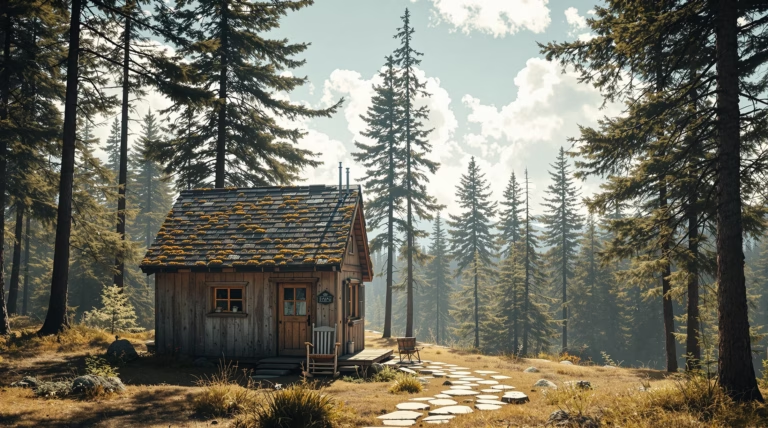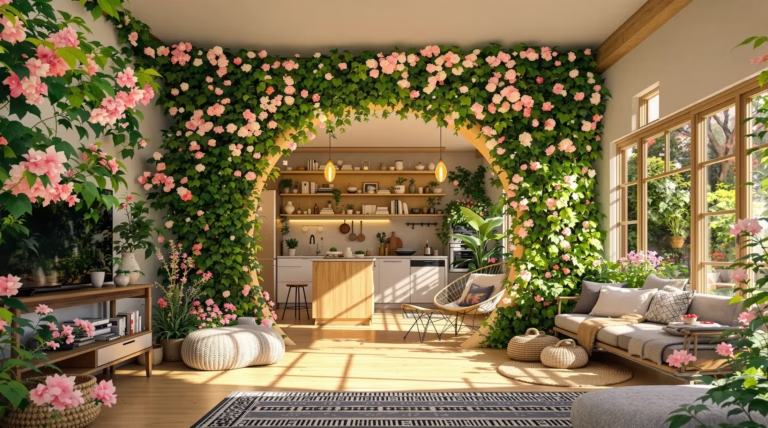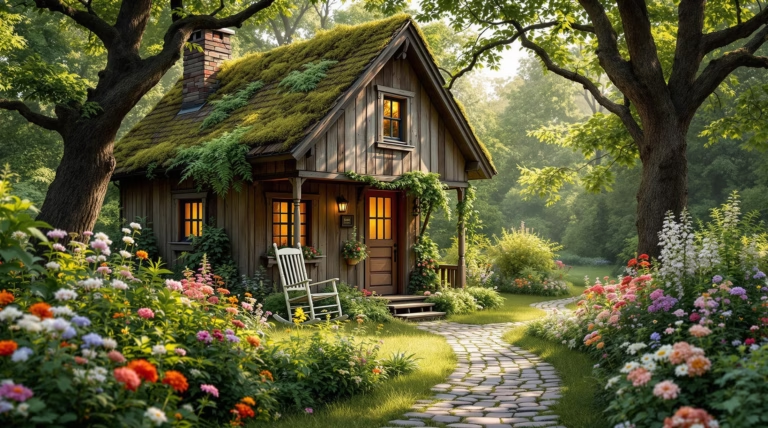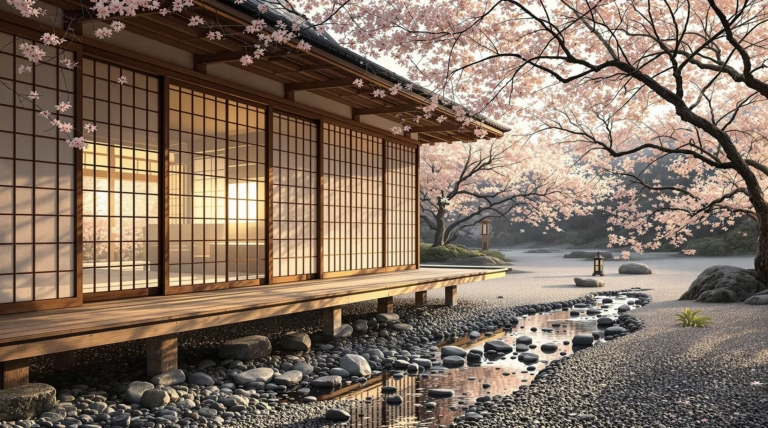One Room House: Innovative Designs and Ideas for Compact Living
Discover how one room houses are revolutionizing modern living through innovative design and smart space utilization. From maximizing storage to incorporating cutting-edge technology, these compact dwellings offer an exciting alternative to traditional homes while promoting sustainable, minimalist lifestyles.
Understanding the Concept of a One Room House
A one room house represents the epitome of compact living, combining functionality with minimalist design principles. These small dwellings typically range from 200 to 400 square feet and feature an open-concept layout where multiple living functions coexist in a single space. Unlike traditional homes with separate rooms for each activity, one room houses blur the boundaries between living, sleeping, cooking, and sometimes even bathing areas.
The modern one room house has evolved from historical precedents like studio apartments and efficiency units into a deliberately chosen lifestyle option. Today’s designs incorporate clever space-saving solutions that maximize every square inch while maintaining comfort and aesthetics. The growing popularity of these compact homes reflects changing attitudes toward consumption, environmental impact, and the desire for financial freedom through reduced housing costs.
What is a One Room House?
A one room house is a compact dwelling where all living functions occur within a single open space, occasionally with a separate bathroom. These homes typically feature an efficient layout that combines a sleeping area, living space, and kitchen within 200-400 square feet. Unlike traditional houses with walls dividing different rooms, a one room house utilizes smart design to create distinct functional zones within one continuous space.
The hallmark of these dwellings is their emphasis on essential features. Most incorporate a galley-style kitchen with efficient storage, a dedicated sleeping area (often with a queen-sized bed), and a living space that may double as a dining area. Many modern one room houses employ vaulted ceilings—sometimes reaching 8-10 feet high—to create an airy atmosphere that prevents the space from feeling cramped. Some designs include small covered porches or outdoor areas that effectively extend the living space during favorable weather conditions.
Benefits of Living in a One Room House
- Financial advantages – 30-50% lower construction costs and reduced utility expenses
- Environmental benefits – significantly lower energy consumption for heating and cooling
- Simplified maintenance – less time spent on household upkeep
- Mental clarity – reduced stress from minimalist living and clutter-free environments
- Flexibility – suitable for primary residences, vacation homes, or rental properties
- Aging in place – absence of stairs makes these homes accessible for all life stages
Innovative Designs for One Room Houses
The world of one room house design has undergone a remarkable transformation in recent years, with architects and designers pushing the boundaries of what’s possible in compact spaces. These innovative approaches combine aesthetic appeal with practical functionality, turning space constraints into opportunities for creative expression. Modern one room houses now feature intelligent layouts that seamlessly integrate different living functions without sacrificing comfort or style.
Space Optimization Techniques
- Zone planning through flooring material changes and ceiling height variations
- Strategic lighting and partial dividers for visual boundaries
- Vertical space utilization with floor-to-ceiling storage
- Elevated sleeping platforms and wall-mounted systems
- Transformable elements like Murphy beds and folding tables
- Built-in storage solutions and custom millwork
Incorporating Modern Amenities
| Area | Smart Solutions |
|---|---|
| Kitchen | Induction cooktops, combination microwave-convection ovens, slim-profile refrigerators |
| Bathroom | Corner sinks, wall-mounted toilets, wet room designs |
| Technology | Smart home systems, projector-based entertainment, automated controls |
| Comfort | Radiant floor heating, energy recovery ventilation, acoustic treatments |
Ideas for Compact Living in One Room Houses
Mastering compact living in one room houses requires a thoughtful approach to design that maximizes functionality without sacrificing comfort. The essence of successful small space design lies in embracing multifunctionality, where each element serves multiple purposes. Natural light plays a crucial role in expanding visual boundaries, while strategic lighting techniques and open floor plans help create an atmosphere of spaciousness.
- Implement custom-built furniture solutions
- Adopt minimal design principles
- Select a cohesive color palette
- Incorporate vertical storage options
- Maximize natural light exposure
- Utilize strategic artificial lighting
Creative Storage Solutions
The Living Cube, designed by Till Könneker, exemplifies innovative storage solutions by combining sleeping space above with various storage compartments below. This multifunctional approach includes space for electronics, clothing, and in some configurations, a walk-in closet, effectively reducing spatial footprint while maximizing utility.
- Under-bed storage with hydraulic lift systems
- Built-in wall storage with integrated cabinets
- Hidden compartments and niches
- Invisible storage systems
- Multifunctional furniture pieces
Designing Multi-functional Spaces
| Space Type | Transformable Elements |
|---|---|
| Living Area | Sofa beds, folding tables, convertible seating |
| Work Space | Fold-away desks, mobile workstations |
| Sleeping Area | Lofted beds, Murphy beds, platform storage beds |
| Dining Space | Expandable tables, wall-mounted drop-leaf surfaces |
Vertical zoning represents a powerful approach to multi-functionality, where different activities are stacked rather than spread horizontally. Strategic use of room dividers – whether curtains, sliding panels, or folding screens – creates temporary separations that can be adjusted as needs change, allowing residents to adapt their environment without feeling constrained by limited square footage.
Choosing the Right One Room House Plan
The selection of an ideal one room house plan requires careful consideration of specific needs, lifestyle preferences, and long-term goals. Modern small house plans offer diverse options, from rustic cabins to sleek contemporary structures, while maintaining the practical benefits of compact living. These designs typically offer 30-50% lower construction costs compared to conventional homes.
Factors to Consider
- Ceiling height and spatial volume
- Window placement and natural light optimization
- Integrated storage solutions
- Accessibility features for aging in place
- Climate-appropriate design elements
- Budget constraints and long-term value
- Local building codes and regulations
Popular Styles and Layouts
| Style | Key Features |
|---|---|
| A-Frame | Triangular profile, efficient material use, snow-shedding capability |
| Contemporary | Clean lines, large windows, sustainable elements |
| Cottage | Covered porches, pitched roofs, traditional aesthetics |
| Open-Concept | Flowing spaces, furniture-defined zones, single enclosed bathroom |
| Barndominium | Adaptable interiors, high ceilings, flexible configurations |

