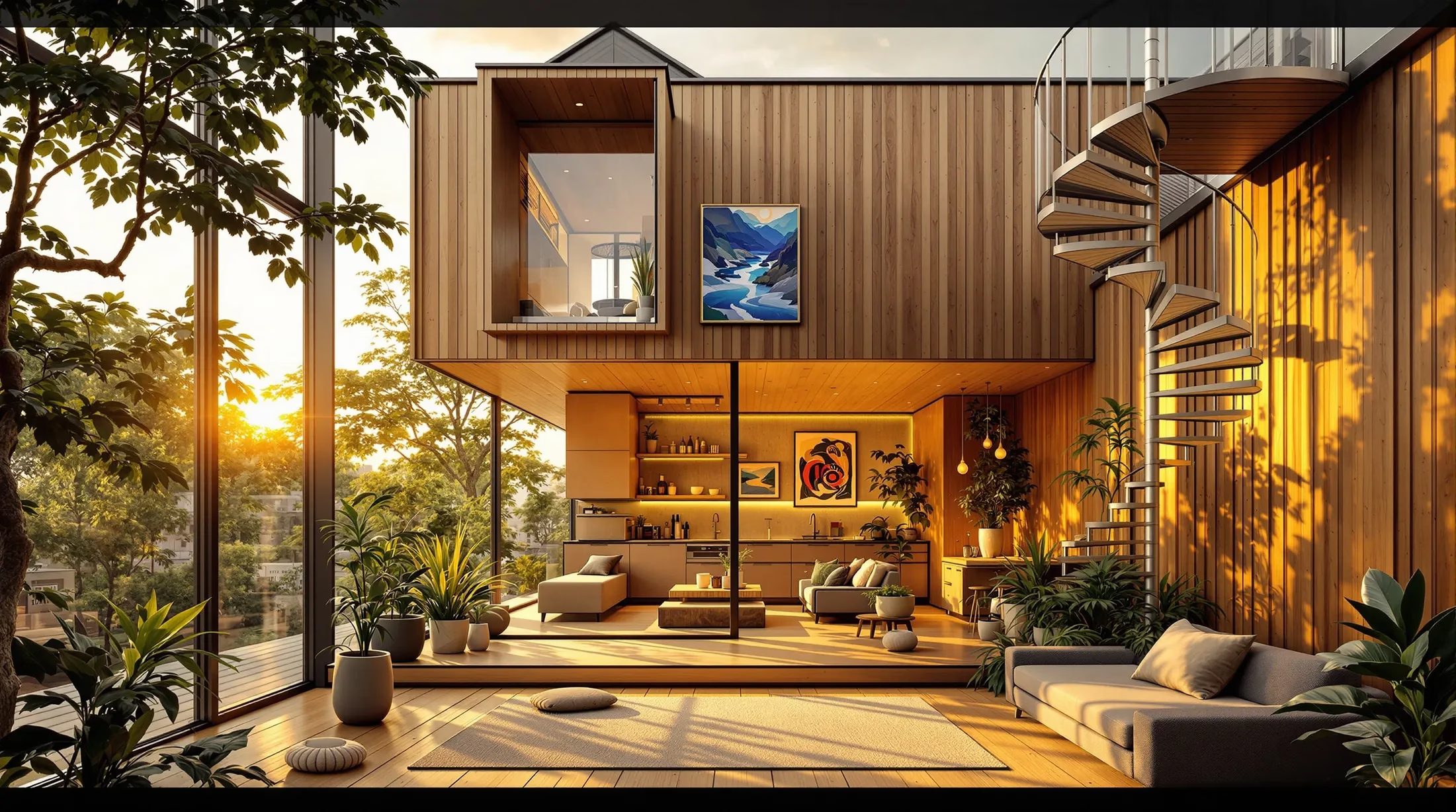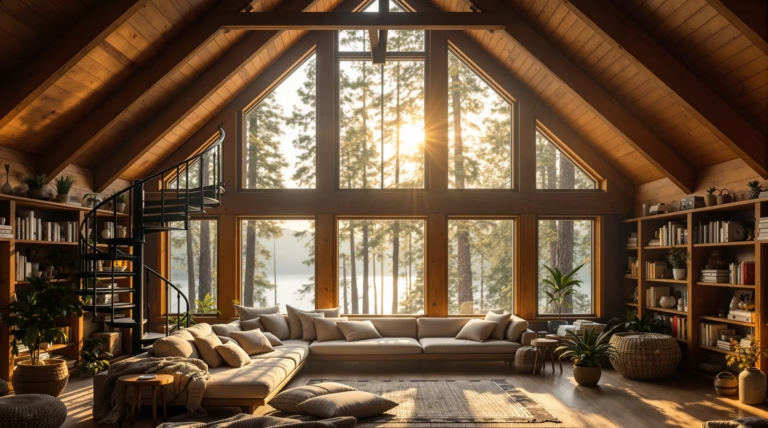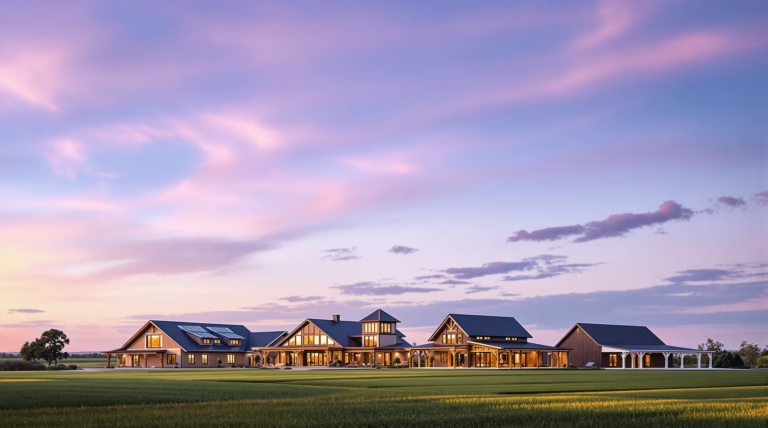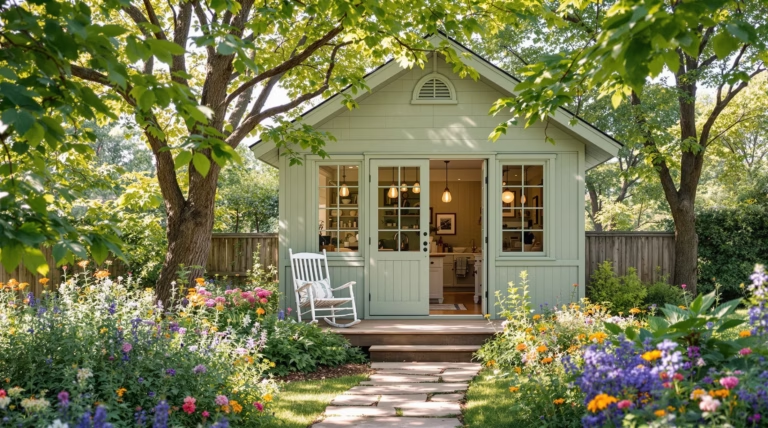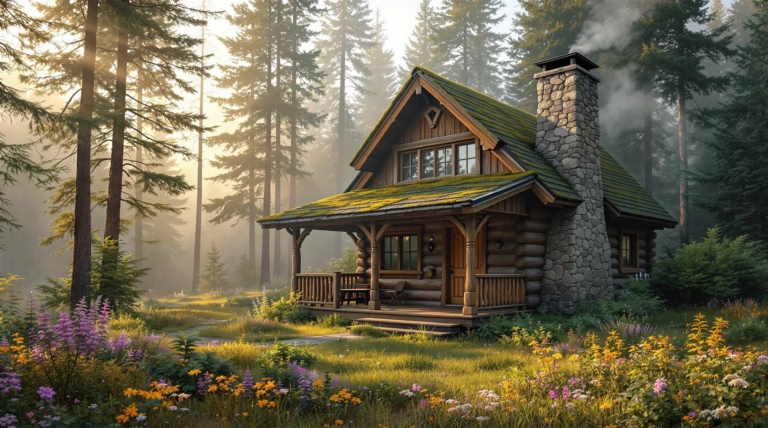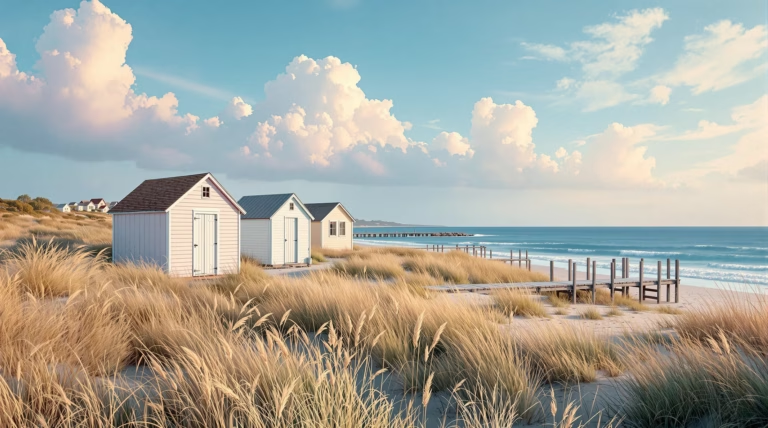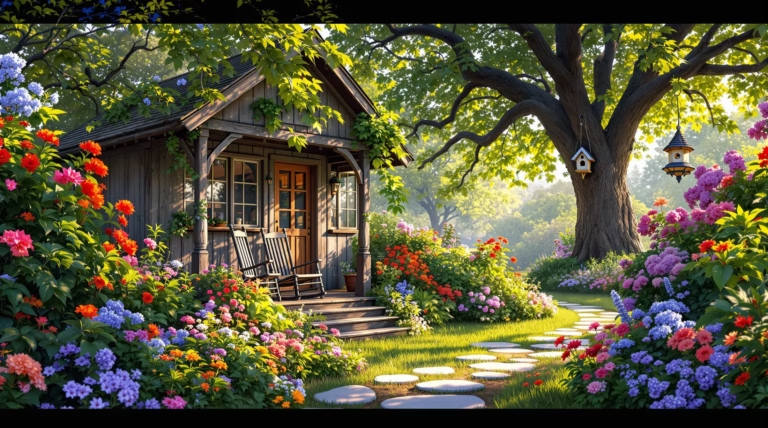Small Loft House: Innovative Designs and Ideas for Cozy Living
Discover how small loft houses are revolutionizing modern living by combining innovative design with efficient space utilization. Whether you’re considering downsizing or seeking a more sustainable lifestyle, these vertical dwellings offer unique solutions for contemporary housing needs.
Understanding the Concept of Small Loft Houses
Small loft houses represent an ingenious approach to modern living that maximizes vertical space while minimizing the overall footprint. These compact dwellings take advantage of height rather than width, incorporating elevated living areas that create distinct zones without the need for additional square footage. Unlike traditional homes that spread horizontally, small loft houses build upward, transforming limited space into functional, multi-level environments.
At their core, small loft houses embody the principles of minimalism and efficient design. They challenge conventional housing norms by proving that comfortable living doesn’t require vast spaces. Instead, these homes focus on thoughtful layouts, strategic storage solutions, and versatile features that adapt to the resident’s changing needs.
What Defines a Small Loft House?
A small loft house is characterized by its vertical orientation and open, airy design that cleverly utilizes height to create additional living spaces. The defining feature is the loft itself—an elevated platform typically accessible by a ladder or space-saving staircase that serves as a bedroom, office, or storage area.
- Size range – 200 to 800 square feet
- High ceilings to accommodate loft space
- Multi-functional furniture
- Strategic window placement
- Built-in storage solutions
- Open-concept main floors
Benefits of Living in a Small Loft House
- Lower construction and maintenance costs
- Reduced utility bills and property taxes
- Smaller environmental footprint
- Promotes clutter-free lifestyle
- Enhanced sense of coziness and intimacy
- Opportunity to live in desirable urban locations
- Lower energy consumption
Innovative Designs for Small Loft Houses
Small loft houses represent the perfect marriage of functionality and aesthetics in the modern housing landscape. These compact living spaces leverage vertical dimensions to create homes that feel spacious despite their modest footprints. The innovation in loft house design lies in reimagining traditional spatial boundaries, with open floor plans that draw the eye upward and create visual intrigue through multiple levels within a single space.
Creative Loft Design Ideas
- Glass railings for maintained sightlines
- Suspended sleeping platforms
- Retractable furniture elements
- Strategic skylight placement
- Industrial-inspired architectural elements
- Transparent floor sections
- Alternating tread stairs
- Integrated cabinetry solutions
Today’s tiny loft houses incorporate cutting-edge design principles that prioritize both form and function. From hidden storage solutions to transformable furniture elements, these homes demonstrate that limited square footage doesn’t mean compromising on style or comfort. The most successful designs view space limitations not as obstacles but as opportunities for innovation.
Incorporating Multifunctional Spaces
The hallmark of exceptional small loft house design lies in creating versatile spaces that adapt throughout the day. The area beneath a sleeping loft transforms into valuable real estate through strategic planning. These spaces seamlessly transition between functions – from a living room to a guest bedroom, or a compact home office with concealed storage solutions. Japanese design principles particularly excel in this domain, showcasing centuries of expertise in creating adaptable living spaces.
- Convertible furniture solutions:
- Dining tables that double as workstations
- Storage-integrated sofas
- Staircase steps functioning as drawers or shelves
- Pull-out countertops for food preparation
- Wall-mounted foldable desks
- Modular seating for various social settings
Successful multifunctional designs incorporate passive elements serving dual purposes:
- Room dividers functioning as bookshelves
- Sliding panels for space flexibility
- Strategic windows for natural light and temperature control
- Built-in storage systems that disappear when not in use
- Convertible sleeping areas
Planning Your Small Loft House
Success in small loft house design begins with meticulous planning that aligns aspirations with practical considerations. Every square foot serves multiple purposes, making initial planning crucial for creating a harmonious living environment. The process starts with evaluating daily space usage patterns, considering both immediate needs and future adaptability. The vertical nature of loft designs offers unique opportunities to maximize living space through upward expansion rather than horizontal spread.
Choosing the Right Floor Plan
The floor plan selection fundamentally shapes your small loft house experience. Consider these essential factors when reviewing potential layouts:
- Occupant requirements and daily routines
- Headroom specifications in loft areas
- Staircase or ladder positioning
- Natural light source placement
- Traffic flow patterns
- Privacy considerations
- Work and relaxation zone separation
Cost Considerations and Budgeting
| Budget Category | Key Considerations |
|---|---|
| Initial Costs | Land acquisition, design fees, permits, construction materials, labor |
| Essential Investments | Energy-efficient windows, quality insulation, durable flooring |
| Space Solutions | Multi-functional furniture, storage systems, built-in elements |
| Contingency Fund | 10-15% of total budget for unexpected expenses |
Maximizing Comfort in Small Loft Houses
Creating comfort in a small loft house requires strategic design choices that optimize limited space without compromising livability. The focus should be on elements that enhance daily living while eliminating unnecessary clutter. Smart furniture selection, such as compact mattresses for loft areas, can transform potentially cramped spaces into cozy retreats. Success lies in establishing distinct functional zones while maintaining visual openness, allowing these compact spaces to feel both airy and inviting.
Designing for Comfort and Style
The art of designing a comfortable yet stylish small loft house relies on making every design decision serve multiple purposes. Strategic elements must contribute to both functionality and aesthetic appeal. Consider these essential design principles:
- Window placement – creates natural light and stunning focal points
- Built-in furniture – follows architectural lines while maximizing space
- Natural materials – adds warmth and texture without overwhelming
- Acoustic solutions – minimizes noise reflection in open spaces
- Layered lighting – combines ambient, task, and accent illumination
The most successful small loft houses prioritize quality over quantity, focusing on carefully curated design elements that create comfortable, personally meaningful spaces rather than simply cramming in features. This approach ensures spaces feel expansive despite their compact size.
Enhancing Outdoor Living Spaces
Expanding living space beyond interior walls transforms the small loft house experience. Even minimal outdoor areas can dramatically enhance your home’s perceived size through thoughtful design integration.
- Indoor-outdoor connection strategies:
- Consistent flooring materials across boundaries
- Aligned sight lines
- Large glass doors for seamless transitions
- Multi-purpose features with hidden storage
- Foldable furniture solutions
- Vertical gardens for beauty and privacy
| Season | Outdoor Space Enhancement |
|---|---|
| Summer | Retractable pergolas, shade solutions |
| Spring/Fall | Container gardens, wall-mounted planters |
| Winter | Outdoor heating options, weather protection |
Even in urban environments with limited outdoor space, thoughtful touches like bistro sets or vertical gardens can create inviting retreats that complement interior design while providing essential outdoor connections.

