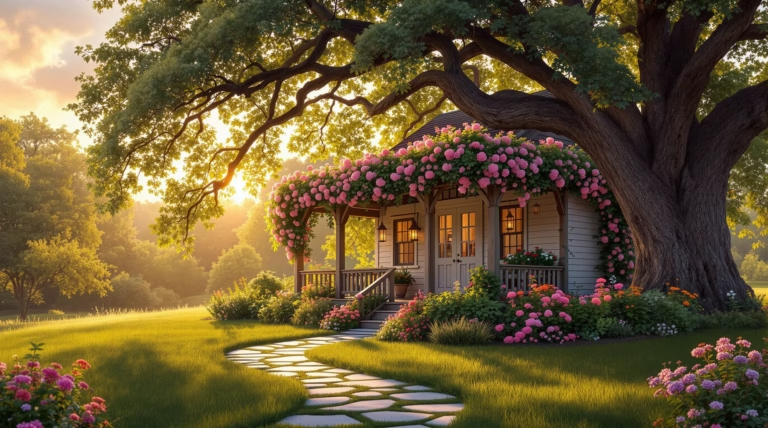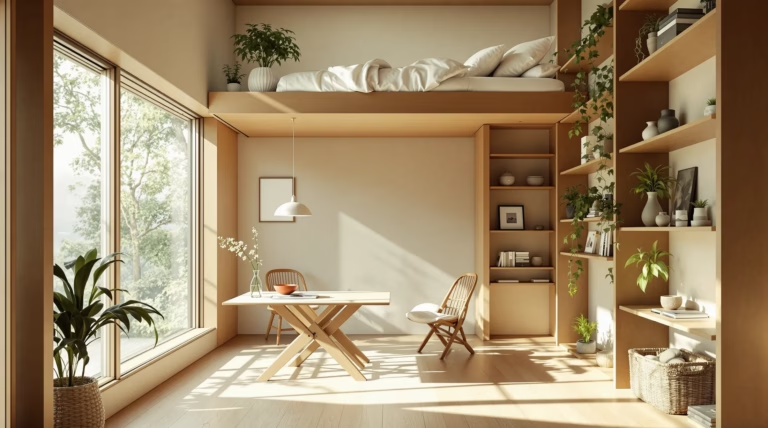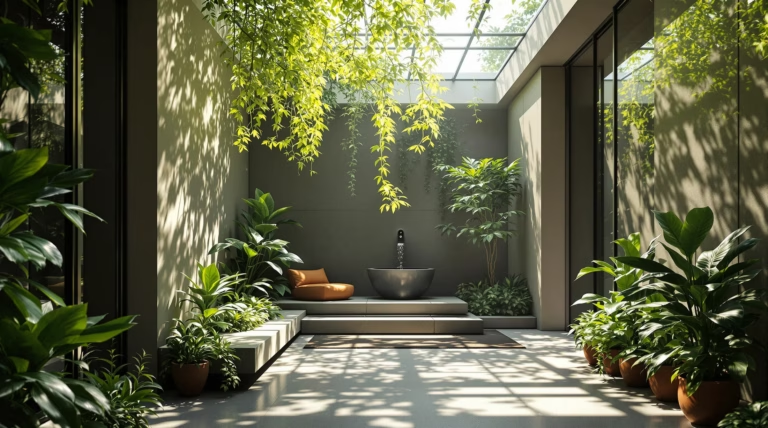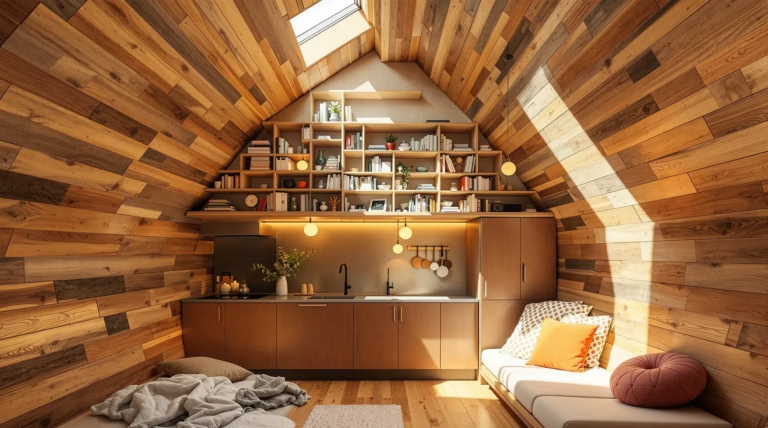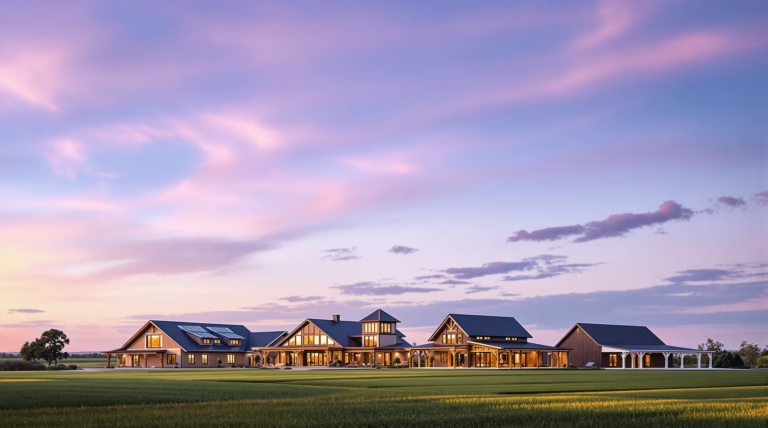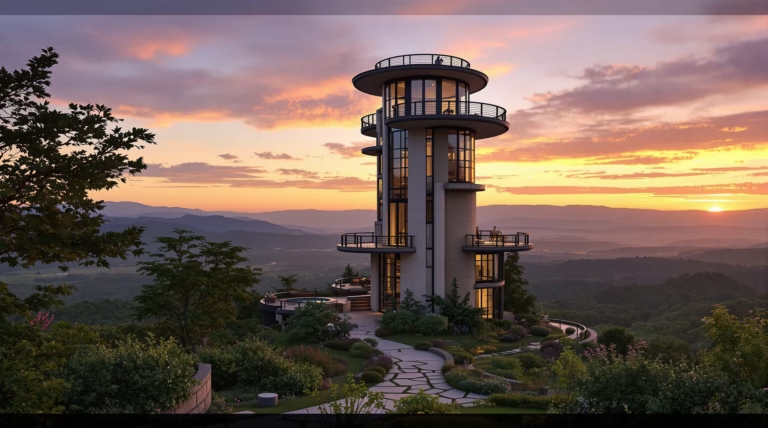Cabin Loft: Creative Ideas and Design Inspiration
Transform your cabin’s vertical space into a stunning and functional retreat with a thoughtfully designed loft. Whether you’re planning a new build or considering a renovation, cabin lofts offer innovative solutions that maximize living space while maintaining rustic charm. Let’s explore how to create the perfect elevated sanctuary in your woodland getaway.
Understanding the Cabin Loft Concept
Cabin lofts represent one of the most ingenious solutions in rustic architecture, maximizing vertical space while adding character to your woodland retreat. These elevated spaces make strategic use of a cabin’s high ceilings, creating additional functional areas without expanding the building’s footprint. Modern loft concepts frequently balance rustic charm with contemporary functionality, incorporating natural materials alongside practical features that optimize available space.
What is a Cabin Loft?
A cabin loft is an elevated, open-concept space typically built into the upper portion of a cabin’s interior, taking advantage of high or vaulted ceilings. Unlike a traditional second floor, a loft is usually partially open to the main living area below, creating visual continuity while defining separate functional zones.
- Occupies 25-50% of the cabin’s footprint
- Features space-efficient stairs or ladders for access
- Incorporates integrated storage solutions
- Showcases exposed beams and natural wood elements
- Maintains connection between separate living spaces
Benefits of a Cabin Loft
The integration of a loft into your cabin design offers numerous advantages that enhance both functionality and atmosphere:
- Increases usable square footage by 30-40% without expanding footprint
- Creates distinct zones for communal and private activities
- Provides enhanced views of interior and exterior spaces
- Offers natural thermal efficiency through heat rise
- Serves multiple purposes – from sleeping quarters to home offices
- Adds architectural interest and character
Creative Design Ideas for Your Cabin Loft
Successful loft designs often span the entire width of the cabin, creating a cohesive and visually appealing space. Strategic window placement can dramatically enhance natural lighting while framing scenic views. The most effective designs balance aesthetic appeal with practical functionality, ensuring your loft becomes an integral part of your cabin’s character.
Incorporating Rustic and Modern Elements
| Rustic Elements | Modern Features |
|---|---|
| Exposed wooden beams | Clean lines |
| Reclaimed barn wood walls | Minimalist furniture |
| Vintage ladder access | Strategic technology integration |
| Natural stone accents | Contemporary lighting |
Maximizing Space with Loft Furniture
Optimize your loft’s functionality with these space-saving furniture solutions:
- Low-profile mattresses for increased headroom
- Built-in platforms with integrated storage drawers
- Foldable or transformable furniture pieces
- Window seats with hidden storage compartments
- Wall-mounted shelving systems
- Multi-functional furniture pieces (desk/dining table combinations)
Lighting and Ambiance in Cabin Lofts
Thoughtful lighting transforms a cabin loft from merely functional to genuinely magical. Because lofts often have limited natural light and lower ceiling heights, layering different light sources creates depth and adaptability.
- Recessed lighting for general illumination
- Wall sconces that preserve valuable floor space
- String lights woven through ceiling beams
- Adjustable reading lamps for task lighting
- Solar tubes or small skylights for natural light enhancement
- Dimmer switches for mood control
Beyond fixtures, consider how materials interact with light throughout the day. Lighter wood finishes reflect more light, brightening the space, while strategic mirror placement can bounce both natural and artificial light deeper into the loft. The goal is creating a lighting plan that enhances the loft’s natural characteristics while supporting various activities and moods.
DIY Cabin Loft Projects
Creating your own cabin loft offers a rewarding, cost-effective approach to maximizing your rustic retreat’s potential. With plans ranging from compact 12′ x 20′ designs to more spacious 16′ x 20′ layouts like the Redwood Cabin, self-built lofts provide an opportunity to customize every aspect of your elevated sanctuary.
These projects empower you to adapt designs to your specific site conditions, incorporate sustainable or reclaimed materials, and develop valuable carpentry skills. Most small cabin plans with lofts are specifically engineered for amateur builders, featuring straightforward framing techniques and readily available materials.
Step-by-Step Guide to Building a Cabin Loft
- Determine primary purpose (sleeping, storage, or living space)
- Verify local building codes and secure permits
- Begin with solid foundation and main floor framing
- Install proper headers above openings
- Position support beams to prevent sagging
- Choose appropriate access method (ladder, spiral staircase, or straight stairs)
- Complete flooring installation and railing attachment
Choosing the Right Materials for Your Loft
| Component | Recommended Materials |
|---|---|
| Structural Elements | Douglas fir, southern yellow pine, spruce |
| Flooring | 3/4-inch tongue-and-groove plywood, wide-plank pine |
| Railings | Wood with metal balusters, cable systems |
| Insulation | Spray foam for thin applications |
Practical Storage Solutions for Cabin Lofts
Storage optimization transforms compact elevated spaces from potentially cluttered areas into highly functional retreats. The key lies in approaching the space holistically, recognizing that every surface presents an opportunity for thoughtful storage integration.
When planning your cabin loft storage strategy, consider both the functional requirements and aesthetic impact. The most successful designs marry these considerations seamlessly, creating storage that enhances rather than detracts from your loft’s visual appeal. Maintaining a minimal approach to furnishings and selecting a smaller, shorter mattress when appropriate creates breathing room that makes the area feel more spacious.
Innovative Storage Ideas
Drawing inspiration from boat and RV design, cabin loft storage solutions have evolved into sophisticated space optimization systems. The often-overlooked space between floor joists can be transformed into shallow drawers beneath floor panels, while wall-mounted storage systems combine hooks, shelves, and fold-down surfaces to manage essentials without consuming floor space.
- Platform beds with hydraulic lift mechanisms for seasonal storage
- Door-mounted pocket organizers for small items
- Custom storage ottomans doubling as seating
- Between-joist drawer systems
- Modular wall-mounted storage units
- Hidden compartments beneath floorboards
Online platforms like Houzz showcase real-world implementations of these creative approaches. The most effective designs maintain visual clarity by incorporating concealed storage throughout, allowing carefully selected design elements to take center stage rather than stored items.
Integrating Storage with Design
| Design Element | Storage Function |
|---|---|
| Sloped ceiling bookshelves | Maximizes awkward angles while creating architectural interest |
| Stair railings | Integrated shelving for display and storage |
| Window seats | Hinged tops for hidden storage compartments |
| Murphy desks | Wall-mounted folding workspace |
Material selection plays a vital role in seamless storage integration. Open shelving crafted from matching wood species creates visual continuity, while custom cabinet fronts can incorporate design motifs that complement the cabin’s aesthetic. Modern lofts increasingly feature transformable elements that allow spaces to adapt throughout the day while maintaining an uncluttered, spacious appearance.


