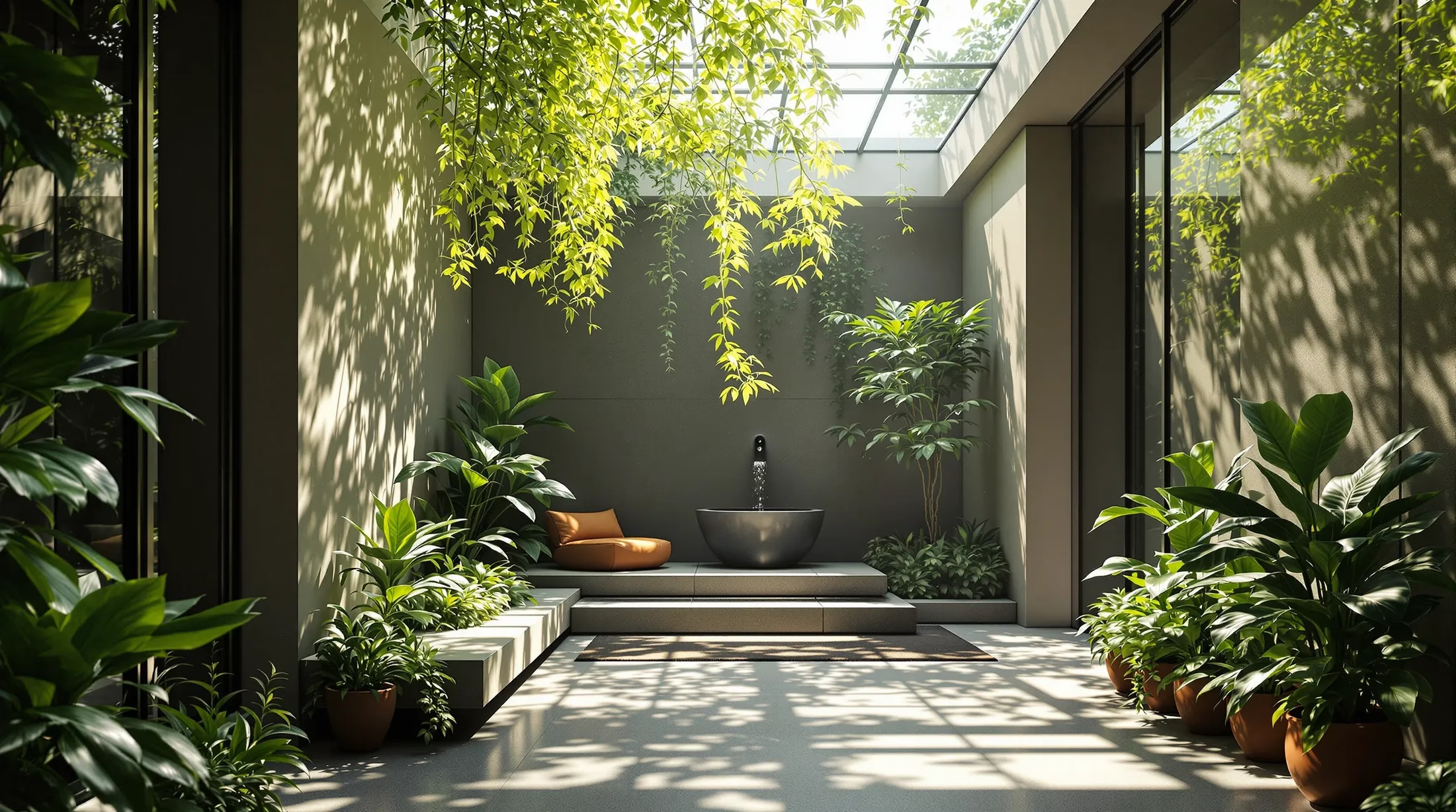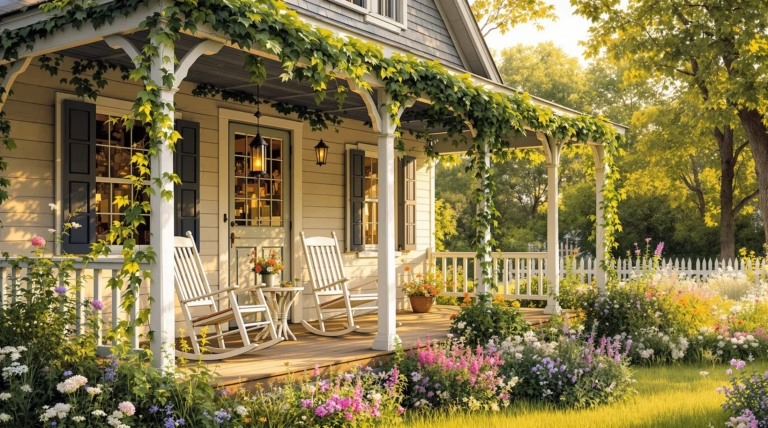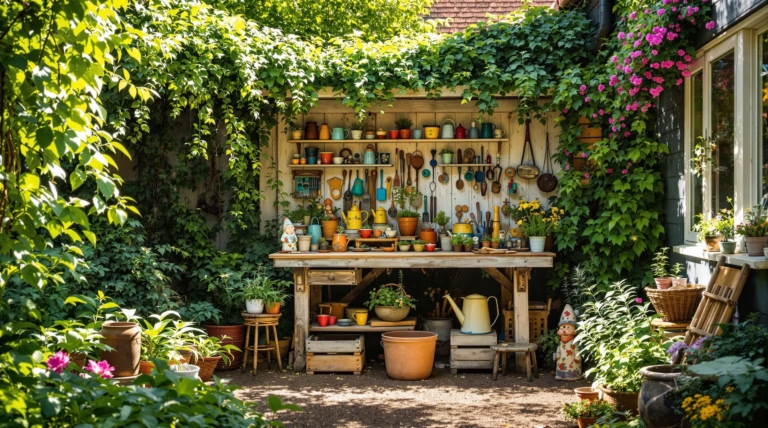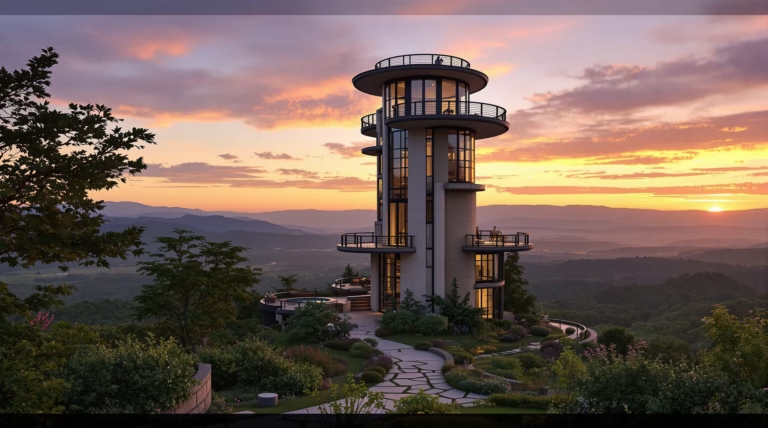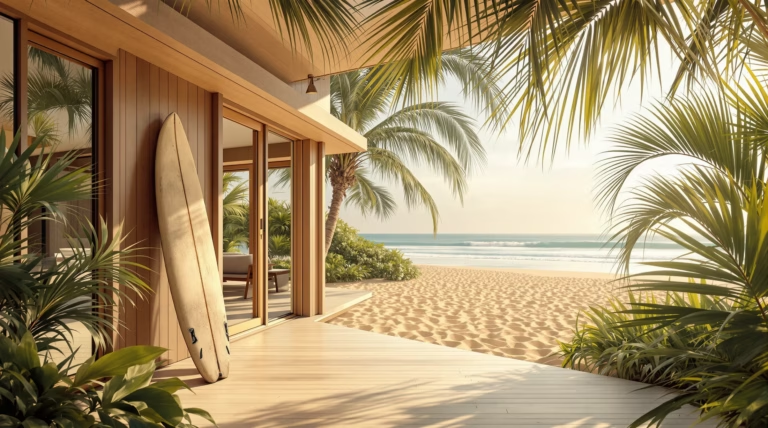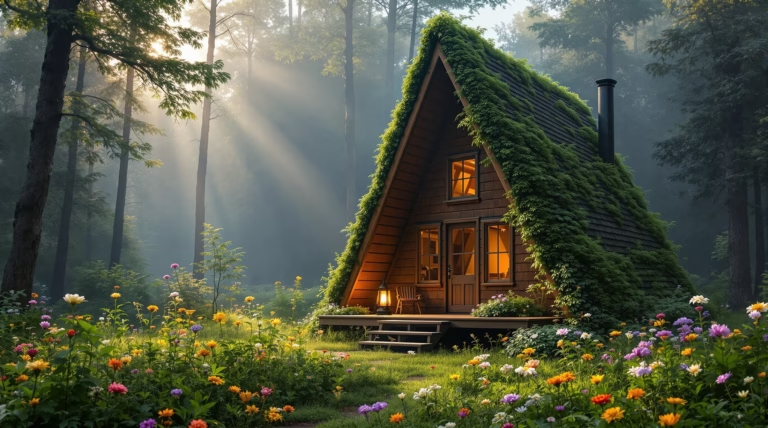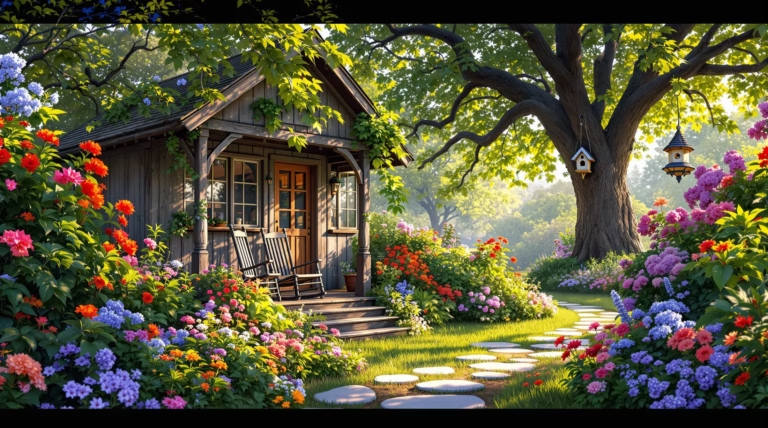Small Atrium in House: Creative Ideas and Design Tips
Transform your living space with a small atrium – an architectural marvel that bridges the gap between indoor comfort and outdoor beauty. This guide explores how these intimate courtyards can revolutionize your home’s atmosphere while maximizing natural light and creating a stunning focal point.
Understanding the Concept of a Small Atrium in House
A small atrium represents an innovative architectural element that seamlessly integrates indoor and outdoor spaces. These centrally positioned courtyards serve as natural light wells while creating an eye-catching centerpiece for your home. Unlike massive commercial atriums, residential versions are thoughtfully scaled to complement average home dimensions.
Modern residential atriums have evolved significantly from their ancient Roman roots, balancing aesthetic appeal with practical functionality. Through strategic implementation of glass elements, skylights, and carefully planned landscaping, even modest homes can harness the transformative power of an atrium without compromising valuable living space.
What is an Atrium?
An atrium is an open-air or skylit court encompassed by the building’s structure. Unlike traditional exposed courtyards, atriums typically feature protective glass enclosures while maintaining a strong connection to the outdoors. This architectural feature creates a distinctive microclimate within your home, functioning as a transparent heart that allows natural light to penetrate deep into living spaces.
Benefits of Having a Small Atrium in Your Home
- Enhanced natural light penetration, reducing dependency on artificial lighting
- Improved psychological well-being through increased exposure to daylight
- Efficient space optimization and natural compartmentalization
- Year-round indoor garden opportunity with improved air quality
- Versatile design possibilities that complement various architectural styles
Creative Design Ideas for Small Atriums
Small atriums offer incredible potential to create captivating focal points that harmoniously blend indoor and outdoor elements. These intimate spaces can dramatically enhance your living experience through thoughtful design that embraces biophilic principles and connects occupants with nature.
Incorporating Indoor Plants for a Lush Look
| Light Condition | Recommended Plants |
|---|---|
| Shady Spots | Japanese forest grass, peace lilies, ZZ plants |
| Bright, Indirect Light | Bromeliads, crotons, jade plants |
| Hanging Options | Pothos, string of pearls |
| Statement Plants | Fiddle leaf figs, bird of paradise |
Utilizing Natural Light for a Bright Atmosphere
- Install skylights or glass ceilings for maximum light penetration
- Incorporate reflective surfaces to amplify available light
- Use UV-filtering glass to protect furnishings and plants
- Install motorized shades or retractable awnings for light control
- Supplement natural light with strategic LED lighting
Mid-Century Modern Atrium Styles
Mid-century modern atriums embody the essence of this influential design movement through clean lines, organic forms, and seamless indoor-outdoor integration. These spaces feature floor-to-ceiling glass panels, slender support beams, and minimalist detailing that allows natural elements to take center stage. The iconic Eichler homes of California exemplify this approach, with central atriums serving as both light wells and dramatic architectural statements.
- Signature elements: terrazzo flooring, exposed wooden beams, architectural plantings
- Recommended plants: split-leaf philodendrons, towering cacti
- Period-appropriate furnishings: Acapulco chairs, low-profile teak benches
- Design characteristics: retro yet timeless appeal
- Key features: bright, spacious atmosphere with distinctive character
Practical Tips for Designing a Small Atrium
Success in small atrium design hinges on balancing openness with functionality within limited space. While these architectural features can transform homes with natural light and greenery, they demand careful consideration of spatial constraints, climate conditions, and maintenance requirements. Design platforms like Houzz and Pinterest offer valuable inspiration for compact spaces, showcasing successful implementations in various residential settings.
Space Optimization Techniques
- Vertical design elements that create height illusion
- Wall-mounted planters and hanging gardens
- Multi-level shelving systems for greenery
- Lightweight, modular furniture
- Sliding glass doors or folding partitions
- Consistent flooring materials for visual flow
- Strategic mirror placement for space amplification
Moisture Management in Atriums
| Feature | Purpose |
|---|---|
| Sloped floors | Prevent water accumulation |
| Discrete drains | Efficient water removal |
| Moisture barriers | Structural protection |
| Dehumidifiers | Humidity control |
| Circulation fans | Reduce condensation |
Incorporating Sustainable Living Concepts in Atrium Design
Modern sustainable atriums serve as the heart of green homes, functioning as natural climate regulators while enhancing overall well-being. These eco-conscious spaces demonstrate how functionality and environmental responsibility can coexist beautifully, significantly reducing a home’s carbon footprint while creating inviting atmospheres filled with natural light.
Eco-Friendly Materials and Practices
- Reclaimed wood flooring for warmth and sustainability
- Locally sourced stone to reduce transportation emissions
- Sustainably harvested bamboo for structural elements
- Recycled steel components for durability
- Composting systems for plant nutrition
- Greywater filtration for irrigation
- Solar-powered LED lighting for energy efficiency
Creating a Tranquil and Relaxing Space
A well-designed atrium naturally transforms into a peaceful sanctuary at the heart of your home. Through thoughtful sensory design, this space engages all five senses to create an immersive relaxation experience. The centerpiece often features a small fountain where water cascades over smooth stones, providing both visual interest and soothing ambient sounds that naturally mask household noise. Strategically placed comfortable seating near the water feature establishes a dedicated zone for quiet contemplation or reading.
- Biophilic elements: hanging plants, natural materials, stone flooring
- Sensory features: trickling water sounds, aromatic plants, tactile surfaces
- Lighting solutions: dimmable fixtures, maximized natural daylight
- Aromatherapy options: jasmine, lavender, natural botanicals
- Comfort elements: ergonomic seating, soft textures, natural wood accents
| Design Element | Wellness Benefit |
|---|---|
| Natural daylight | Reduces stress hormones |
| Water features | Creates calming ambiance |
| Living plants | Improves air quality |
| Natural materials | Enhances grounding energy |
| Soft lighting | Promotes evening relaxation |

