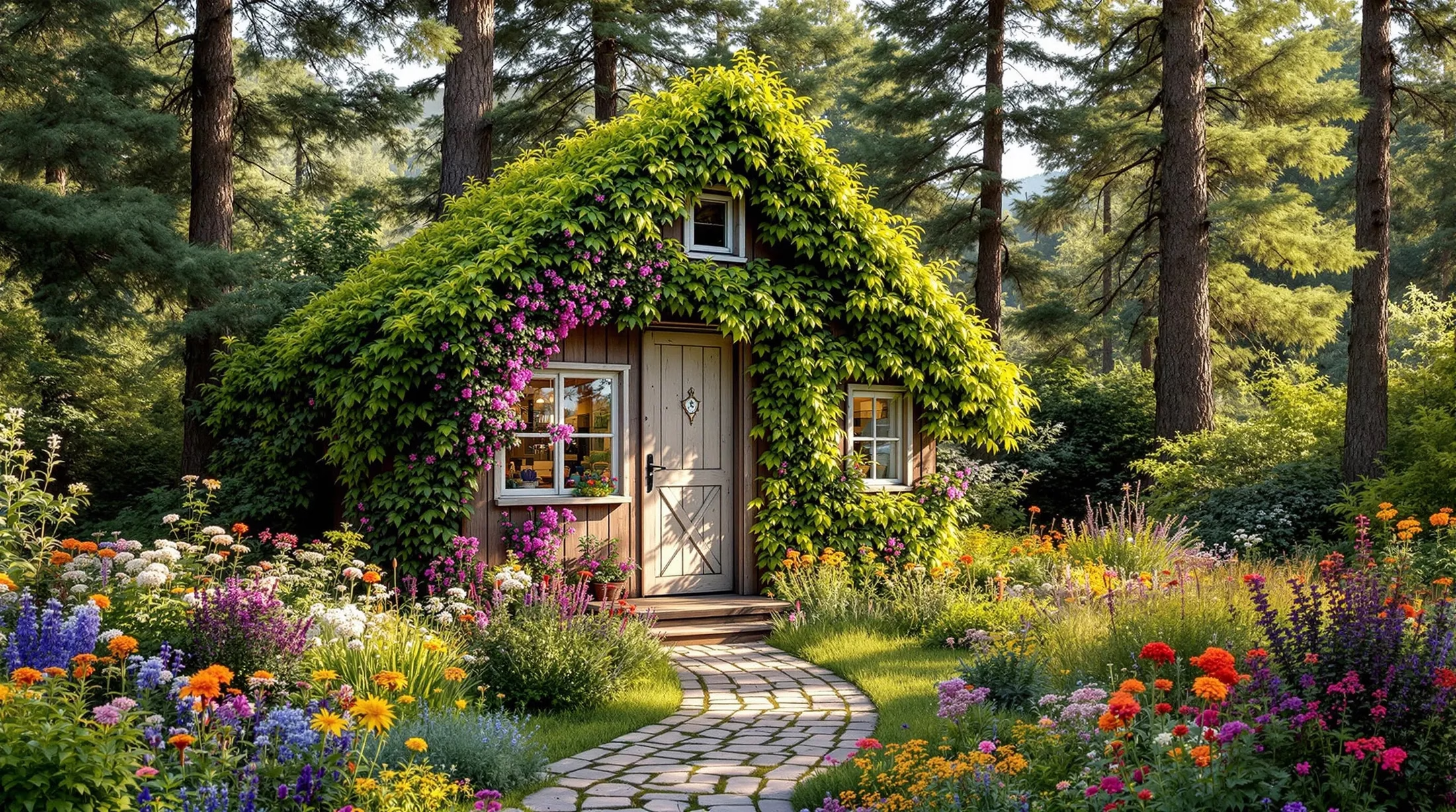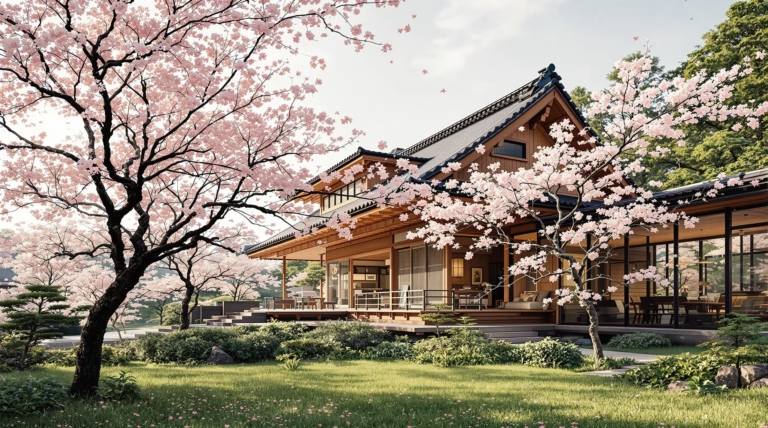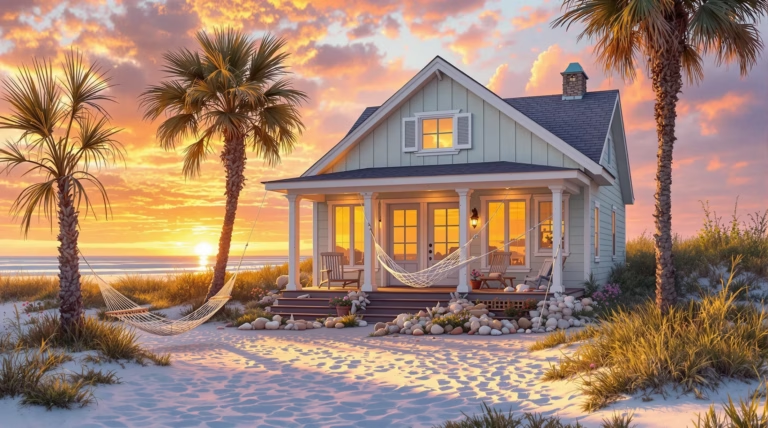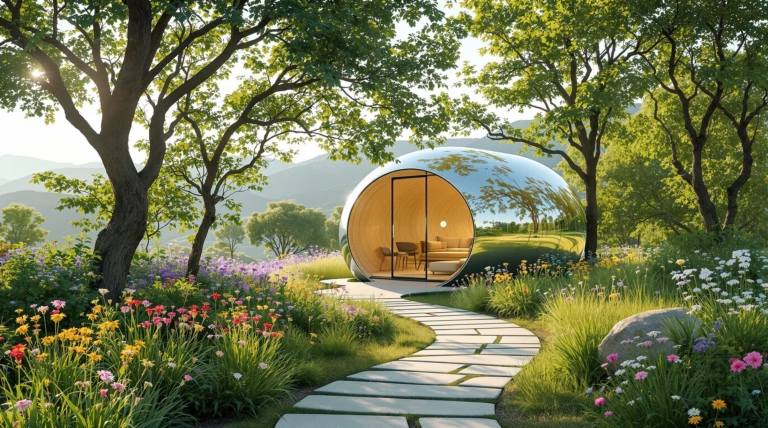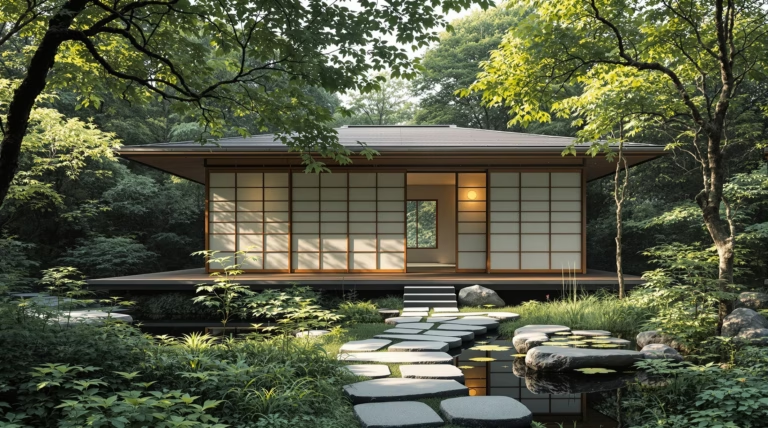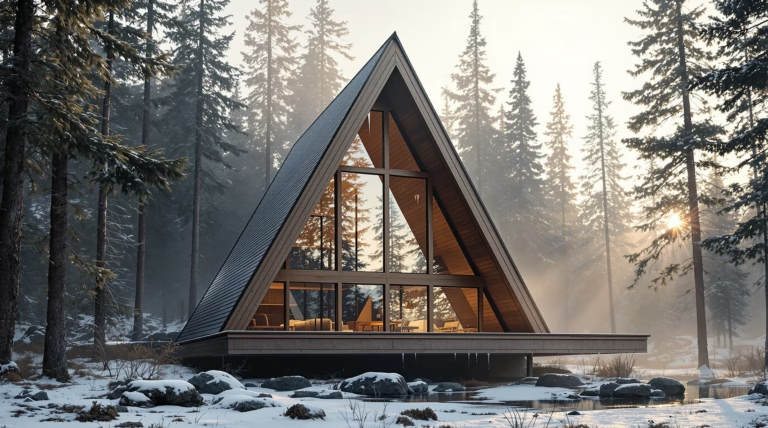Tiny Cottage Floor Plans: Creative Designs for Cozy Living
Discover the innovative world of tiny cottage living, where efficient design meets sustainable living. These compact dwellings under 1,000 square feet are revolutionizing modern housing solutions, offering an appealing blend of affordability, functionality, and environmental consciousness.
Understanding Tiny Cottage Floor Plans
Tiny cottage floor plans represent the cornerstone of small-scale living, maximizing functionality within minimal square footage. Companies like Tiny Home Cottages offer over 30 distinct floor plans, each designed to optimize living space while maintaining comfort and style. These compact dwellings incorporate:
- Multi-functional features for space optimization
- Innovative storage solutions
- Energy-efficient systems
- Reduced maintenance costs
- Sustainable living practices
What Defines a Tiny Cottage?
A tiny cottage exemplifies efficient design within a footprint under 1,000 square feet. These dwellings feature thoughtful layouts where every inch serves a purpose, eliminating wasted space common in traditional homes. Key characteristics include:
- Open floor plans creating spatial illusions
- Strategic window placement for natural light
- Built-in furniture solutions
- Vertical storage optimization
- Indoor-outdoor connections through porches or decks
The Rise of Tiny Cottage Popularity
The tiny cottage movement has evolved from a niche concept to a mainstream housing alternative, driven by multiple factors:
| Factor | Impact |
|---|---|
| Environmental Awareness | Reduced carbon footprint through efficient design |
| Financial Benefits | Lower construction costs and reduced mortgage burden |
| Lifestyle Choice | Promotion of minimalist living and intentional choices |
| Regulatory Changes | Increased acceptance in municipal zoning codes |
Exploring Different Styles of Tiny Cottage Floor Plans
The diversity in tiny cottage architecture offers something for every taste, from rustic cabins to modern minimalist designs. Available styles include:
- Contemporary
- Traditional Cottage
- Country
- Craftsman
- European
- Farmhouse
- Log Designs
Cottage Cabins: Rustic Charm Meets Modern Amenities
Modern cottage cabins blend traditional aesthetics with contemporary functionality, featuring:
- Pitched roofs and exposed wooden beams
- Inviting front porches
- Open-concept living areas
- Efficient U-shaped kitchens
- Energy-efficient appliances
- High-tech insulation systems
- Sliding glass doors for indoor-outdoor flow
Country Cabins: Embracing Rural Aesthetics
Country cabin designs celebrate rural architectural traditions through natural materials and seamless integration with the surrounding landscape. These distinctive plans feature:
- Gabled metal roofs for traditional appeal
- Board-and-batten siding for authentic character
- Generous covered porches bridging indoor and outdoor spaces
- Exposed timber elements highlighting structural beauty
- Stone accents adding textural depth
- Nature-inspired warm color palettes
The beauty of country cabin floor plans emerges through thoughtful material selection and honest structural expression. Natural wood finishes dominate both exterior and interior surfaces, while stone elements add durability and visual interest. Interior layouts typically showcase great rooms combining living, dining, and kitchen functions beneath vaulted ceilings, creating an expansive feel despite limited square footage. These designs excel at balancing rustic charm with modern practicality, developing character as they age while maintaining efficient living spaces.
Modern House Plans: Minimalism and Functionality
Modern tiny house designs represent innovative small-space living solutions with these distinctive features:
- Clean lines and open layouts maximizing visual space
- Flat or low-pitched roofs for contemporary appeal
- Large windows creating seamless outdoor connections
- Built-in furniture optimizing space efficiency
- Multi-functional elements serving dual purposes
- Integrated storage maintaining visual simplicity
- Sustainable features including solar panels and rainwater collection
Modern tiny house plans distinguish themselves through functional minimalism, where every element serves both practical and aesthetic purposes. These sophisticated designs incorporate transformable furniture adapting to daily needs and technological integrations enhancing livability without visual clutter. For urban dwellers and contemporary design enthusiasts, these plans deliver striking homes that maximize functionality while maintaining minimal footprints.
Building Your Own Tiny Cottage: DIY and Professional Options
| Aspect | DIY Approach | Professional Build |
|---|---|---|
| Resources | Comprehensive blueprints, step-by-step instructions | Expert knowledge, established processes |
| Timeline | Flexible, self-paced | Efficient, structured schedule |
| Cost | Potential savings on labor | Higher upfront investment |
| Quality Assurance | Dependent on skill level | Professional warranties included |
DIY Construction: Step-by-Step Guides and Resources
DIY tiny house construction is supported by comprehensive digital resources including:
- Detailed blueprints with precise measurements
- Foundation and framing diagrams
- Electrical and plumbing schematics
- 3D renderings for visualization
- Cost estimation tools
- Video tutorials demonstrating techniques
- Online platforms sharing construction tips
- Specialized guides for timber structures
These resources create an accessible pathway for aspiring builders, complemented by online communities sharing experiences and solutions. While DIY construction requires dedication, the available support system makes self-building more achievable than ever before, even for those with limited construction experience.
Hiring Professionals: What to Expect
Professional builders transform your selected floor plan into reality through specialized expertise and turnkey packages. The construction process follows a structured timeline with distinct phases:
- Site preparation and foundation work
- Structural framing and exterior shell
- Rough-in installations for electrical and plumbing
- Interior finishing and fixtures
- Final inspections and quality assurance
- Code compliance verification
Professional construction services include detailed proposals outlining materials, methods, and comprehensive pricing structures. Many companies offer customization options for adjusting room arrangements, dimensions, and feature placement while maintaining the core design integrity. Though professional construction requires higher upfront investment than DIY approaches, it delivers valuable benefits including labor warranties, accelerated completion times, and expert craftsmanship assurance.
Maximizing Space in Tiny Cottages
Efficient design forms the foundation of tiny house living, where every square inch serves a deliberate purpose. Successful tiny cottage layouts blend kitchen, dining, and living areas into cohesive multi-purpose spaces that feel welcoming rather than confined. This integration allows homeowners to enjoy full-sized amenities despite reduced square footage.
Strategic space utilization extends beyond floor planning to encompass vertical space, built-in elements, and natural light optimization. Varied ceiling heights create perceived spaciousness in common areas while providing intimate spaces in sleeping quarters. Large windows and glass doors extend visual boundaries beyond physical walls, connecting interiors with outdoor environments and reinforcing the tiny house movement’s sustainable living principles.
Innovative Storage Solutions
- Under-bed compartments for seasonal storage
- Custom staircases with integrated drawer systems
- Recessed wall shelving eliminating traditional bookcase footprints
- Dual-purpose furniture with hidden storage
- Vertical storage solutions extending to ceiling height
- Modular container systems for drawer organization
These thoughtfully designed solutions enable tiny cottage dwellers to maintain organized, clutter-free environments while maximizing available space. Smart organizational systems and custom storage solutions transform potentially cramped quarters into efficiently arranged living spaces.
Designing Multi-Functional Spaces
| Space | Day Function | Night Function |
|---|---|---|
| Living Area | Social gathering space | Guest bedroom |
| Dining Zone | Home office/workspace | Dining area |
| Kitchen Counter | Food preparation | Work desk/dining table |
Strategic zoning enhances multi-functional spaces through subtle transitions using ceiling variations, flooring changes, lighting controls, and color differentiation. These design elements create psychological boundaries between functional zones while maintaining visual flow throughout the space, resulting in versatile interiors that adapt to changing needs throughout the day.
Top Locations for Tiny Cottage Living
The tiny house movement continues to gain momentum across the United States, with specific regions emerging as particularly welcoming to small-scale living. These locations offer unique combinations of favorable zoning laws, supportive communities, and natural settings that enhance the minimalist lifestyle. Location selection proves just as crucial as the floor plan itself, as regional regulations significantly impact placement options and utility connections. Many enthusiasts begin their journey by exploring specialized websites and Pinterest boards showcasing floor plans adapted to various geographical and climate considerations.
Innovative tiny house communities now flourish in suburban and urban environments, featuring thoughtfully designed shared spaces that extend beyond individual homes. These planned developments effectively address the balance between privacy and social connection – a primary concern for potential tiny house dwellers. The lifestyle adapts successfully to diverse settings, from remote countryside parcels to vibrant community-oriented developments.
Exploring Tiny House Friendly States
- Western States (Oregon, Washington, California, Colorado) – progressive zoning policies and established communities
- Southwest (Arizona) – ideal climate for indoor-outdoor living designs
- Texas – vast rural areas with fewer restrictions
- Florida – growing tiny house scene, particularly in hurricane recovery areas
- Utah – requires well-insulated designs for temperature extremes
- North Carolina – demands moisture-resistant materials and proper ventilation
- New York – varies between strict NYC regulations and flexible upstate policies
When researching locations, investigate both state laws and local regulations, as these determine whether homes must be built on foundations or can remain mobile. This research proves essential before committing to any tiny cottage floor plan.
Community and Lifestyle in Tiny House Living
| Lifestyle Group | Primary Benefits | Common Usage |
|---|---|---|
| Urban Professionals | Affordability in expensive cities | Primary residence |
| Rural Enthusiasts | Reduced environmental footprint | Nature-connected living |
| Retirees | Reduced maintenance and costs | Downsized permanent home |
| Young Couples | Financial freedom | Starter home |
The tiny house lifestyle represents a fundamental shift toward functionality, comfort, and minimalism. Planned tiny house villages in states like Washington, Oregon, and Texas demonstrate how these communities can foster connection while maintaining privacy. Shared amenities often include gardens, workshops, and gathering spaces that complement individual home designs, creating vibrant, sustainable living environments that transcend traditional housing boundaries.

