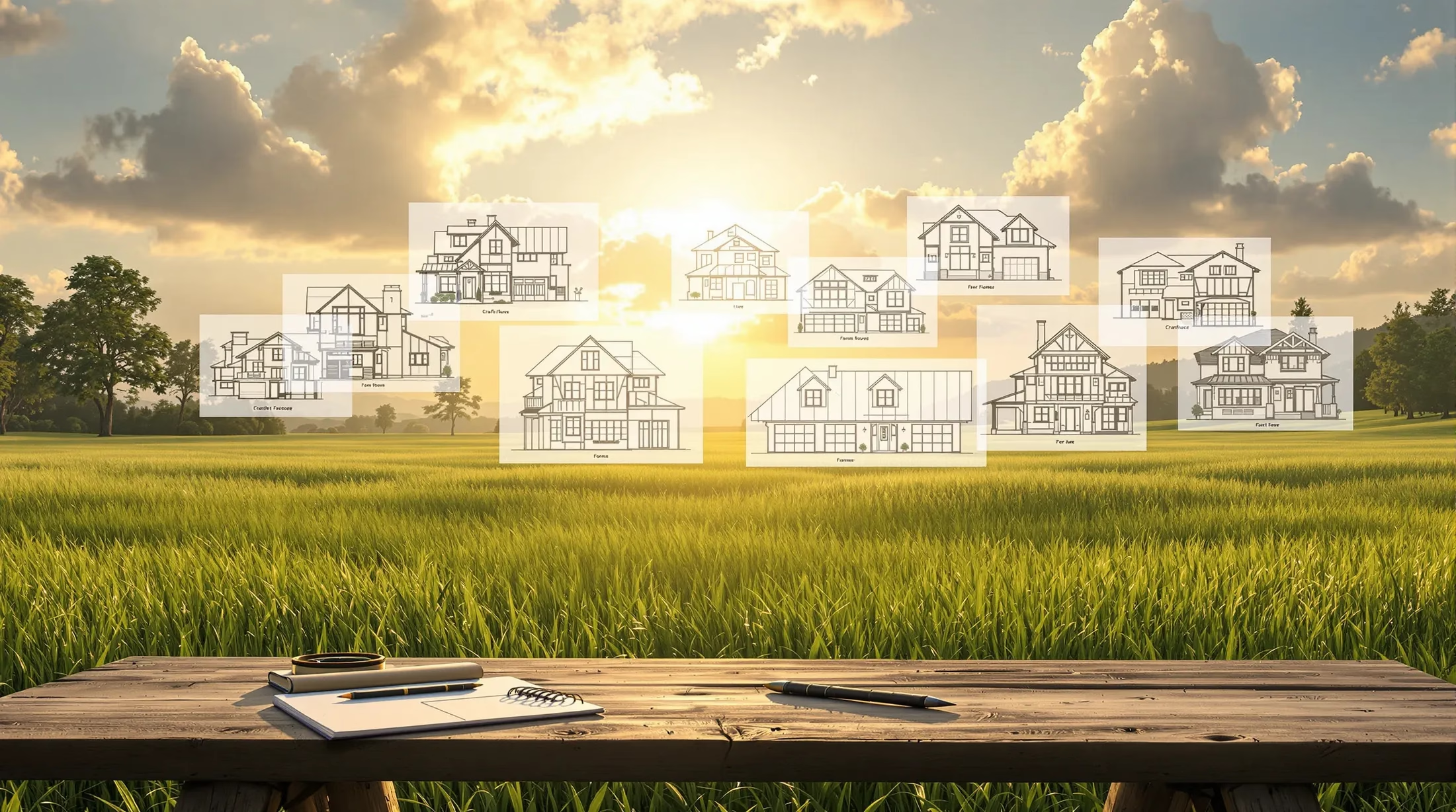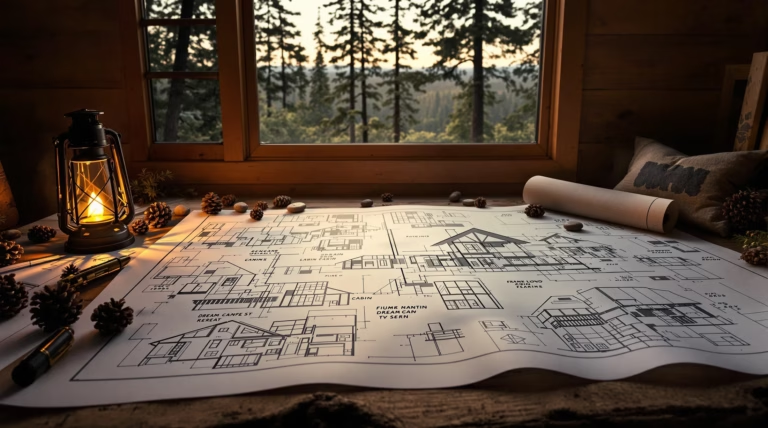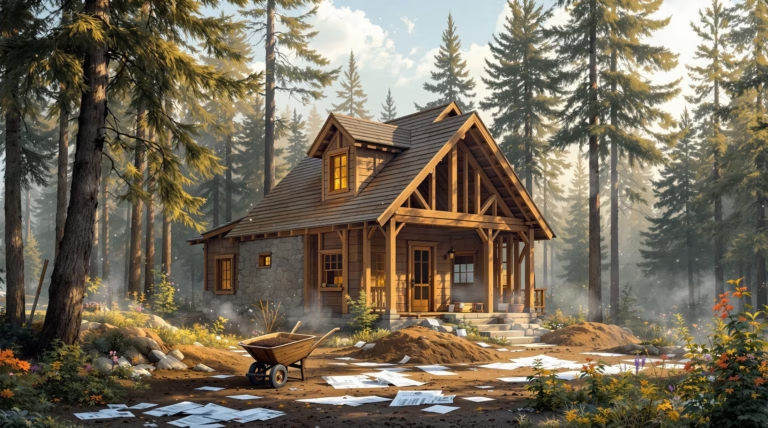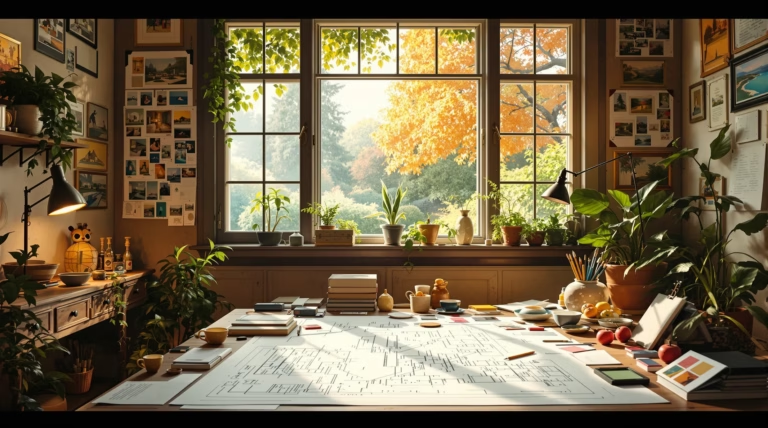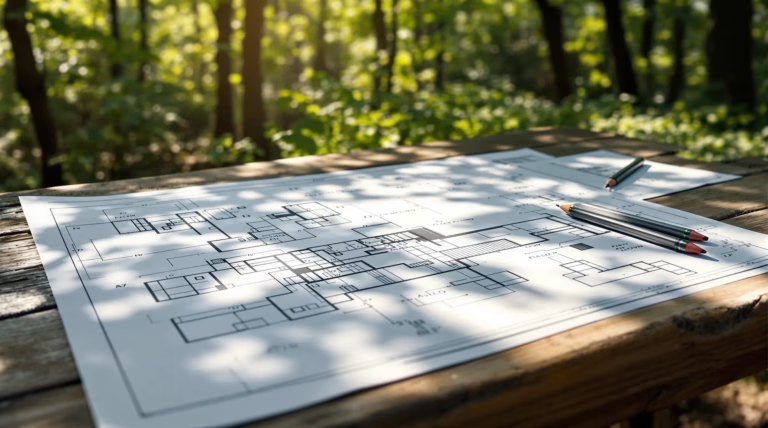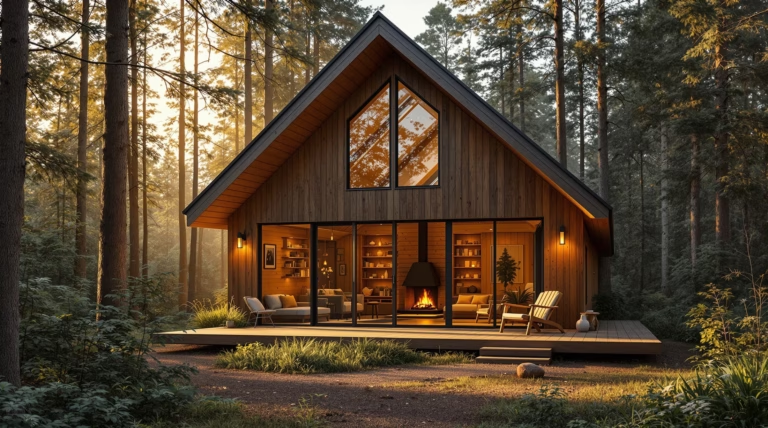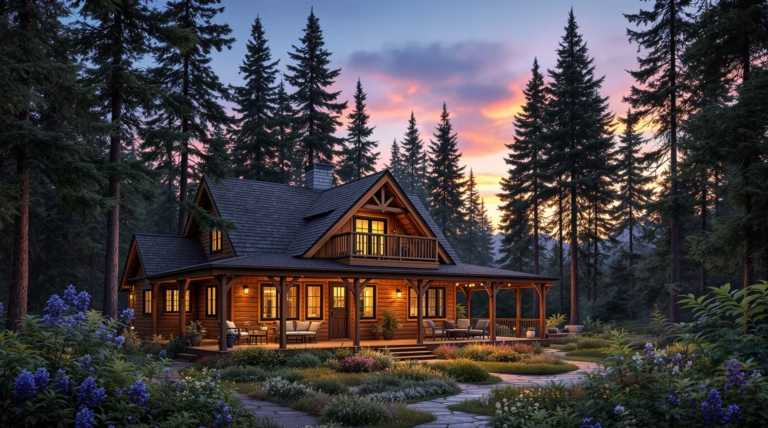Houses to Build: Top Designs and Floor Plans for Your Dream Home
Ready to transform your dream home from imagination to reality? Discover the perfect architectural design that not only reflects your personality but also enhances your lifestyle. From contemporary masterpieces to timeless classics, let’s explore the most inspiring house designs and floor plans that will help you create your ideal living space.
Building your dream home represents a remarkable journey of creativity and personal expression. Whether you envision a rustic log cabin tucked away in the woods, a sleek modern forest retreat, or a charming beach house on stilts, today’s architectural landscape offers endless possibilities. The evolution of home building has brought forth innovative floor plans that adapt to diverse lifestyles and environments.
Contemporary architectural approaches encompass versatile A-frame houses, geodesic domes, and timber frame structures, each balancing form with function. These modern designs prioritize sustainable elements, adaptable living spaces, and seamless integration with natural surroundings. Your choice of design will influence daily life through thoughtful consideration of natural light, spatial flow, and outdoor connectivity.
Selecting the ideal design requires careful balance between aspirational elements and practical considerations. Your chosen floor plan becomes the foundation of your future lifestyle, shaping both physical space and daily interactions. Whether planning a permanent residence or vacation retreat, your architectural choice should reflect personal style while maintaining long-term value and functionality.
Popular House Design Styles
Understanding architectural styles helps identify designs that align with your vision and practical needs. Modern residential architecture offers diverse design traditions, from classic to contemporary approaches. Each style features unique characteristics affecting both exterior appearance and interior functionality.
- Modern – emphasizing clean lines and open spaces
- Craftsman – celebrating handcrafted details and natural materials
- Farmhouse – blending rustic charm with contemporary comfort
- Barndominium – combining living space with practical utility
- Ranch – offering single-level living with efficient layouts
- Traditional – featuring timeless design elements
- Tudor – showcasing distinctive medieval-inspired details
Modern House Designs
Modern architecture embraces minimalist aesthetics and functional spaces, characterized by clean lines and innovative materials. These homes feature flat or low-pitched roofs, expansive windows, and striking geometric forms that create harmony between indoor and outdoor environments.
- Open floor plans promoting fluid movement between spaces
- Large windows maximizing natural light and views
- Integration of smart home technology
- Sustainable building materials and energy-efficient systems
- Neutral color palettes with bold accents
- Exposed structural elements as design features
Craftsman Style Homes
Craftsman homes celebrate artisanal quality and natural beauty, featuring distinctive elements that showcase masterful workmanship. These homes emphasize organic materials and thoughtful design details that create warm, inviting spaces.
- Low-pitched rooflines with wide eave overhangs
- Exposed roof rafters and decorative beams
- Tapered square columns supporting welcoming porches
- Built-in features maximizing functionality
- Natural materials including hardwood and stone
- Custom woodwork in premium materials
Farmhouse Style Homes
Modern farmhouse designs blend traditional charm with contemporary convenience, creating spaces that feel both timeless and current. These homes feature practical layouts enhanced by characteristic design elements that create authentic character.
- Welcoming front porches with classic details
- Board-and-batten or clapboard siding
- Symmetrical structure with simple rooflines
- Open-concept kitchen and dining areas
- Practical mudrooms for transitional spaces
- Modern amenities integrated with rustic elements
- Energy-efficient features and smart technology
Choosing the Right Floor Plan
The floor plan of your home serves as the foundation for your daily living experience, dictating how you move through and interact with your space. A well-designed floor plan should feel intuitive, with clear entry points, logical room connections, and proportionate spaces that maximize functionality without wasted square footage.
- Consider current and future space requirements
- Evaluate storage solutions and accessibility
- Optimize natural light based on orientation
- Create harmonious indoor-outdoor flow
- Balance open spaces with private retreats
Understanding Floor Plan Options
| Floor Plan Type | Key Features | Best Suited For |
|---|---|---|
| Single-story (Ranch) | Accessibility, easy maintenance | Families, seniors, accessibility needs |
| Two-story | Separated living/sleeping areas, smaller footprint | Growing families, smaller lots |
| Split-level | Visual interest, functional zones | Sloped lots, multi-generational living |
| Open-concept | Multi-purpose spaces, enhanced natural light | Modern families, entertainers |
Professional floor plans use a scale of ¼ inch to represent one foot, with specialized symbols indicating architectural elements. Many companies now offer 3D renderings and virtual walkthroughs to help visualize the finished space before construction begins.
Customizing Your Home Design
Custom home builders offer various modification services to transform standard plans into personalized spaces. The customization process typically begins with selecting a base plan that aligns with your vision, followed by collaborative refinements with designers.
- Expanding room dimensions
- Adding specialized spaces (home offices, media rooms)
- Reconfiguring kitchen layouts
- Enhancing outdoor living areas
- Selecting finishing materials and fixtures
- Integrating smart home technology
While stock plans offer cost efficiency, thoughtful customization creates a home that seamlessly integrates with your lifestyle while potentially increasing resale value through strategic design choices.
Luxury vs. Affordable Home Plans
Luxury Home Features
Luxury home plans distinguish themselves through generous proportions, premium materials, and meticulously designed spaces that elevate both aesthetics and comfort. These high-end designs feature soaring 10-12 foot ceilings, expansive primary suites with spa-inspired bathrooms, and gourmet kitchens equipped with professional-grade appliances.
- Custom millwork and coffered ceilings
- Dramatic architectural staircases
- Home theaters and wine cellars
- Fully equipped fitness spaces
- Seamless indoor-outdoor integration
- Resort-style pool areas
- Smart home technology integration
- Covered outdoor kitchens
Affordable Home Options
| Feature | Cost-Saving Strategy |
|---|---|
| Size Range | 1,000 to 2,000 square feet |
| Layout Style | Open concept to maximize space |
| Construction | Simplified rooflines and foundations |
| Design Approach | Mid-century modern and simple plans |
| Future Planning | Built-in expansion potential |
Affordable designs emphasize efficient space planning and strategic material selections without compromising structural integrity. Simple but elegant exterior elements create appealing facades through thoughtful window placement, coordinated color schemes, and selective architectural accents. These designs prioritize quality in high-impact areas while finding creative alternatives to maintain long-term value.
Regional Influences on House Plans
Architecture inherently reflects geographical considerations, with regional influences shaping designs to address local climates, cultural preferences, and material availability. From California’s sun-drenched patios to mountain retreats with snow-shedding steep roofs, these location-specific adaptations create homes that both function effectively and contribute to distinct regional architectural character.
- California – emphasis on indoor-outdoor living
- Cape Cod – weather-resistant coastal designs
- Southern traditions – signature wraparound porches
- Southwest – cooling features and desert adaptation
- Mountain terrains – snow load management
- Coastal regions – hurricane-resistant construction
Adapting to Local Styles
Incorporating local architectural traditions creates homes that harmonize with their surroundings while maintaining regional authenticity. Professional architects familiar with local building practices offer invaluable expertise in material selection, climate optimization, and compliance with regional building codes.
| Region | Characteristic Features |
|---|---|
| Southwestern States | Stucco exteriors, red tile roofs |
| Pacific Northwest | Dramatic windows, exposed timber beams |
| Eastern Seaboard | Symmetrical facades, shuttered windows |
Conclusion: Building Your Dream Home
Building a custom home represents a uniquely rewarding journey that transforms personal vision into reality. This process allows for precise incorporation of desired features, from expansive entertaining kitchens to energy-efficient systems that align with environmental values.
- Research architectural styles thoroughly
- Consider regional influences and practical constraints
- Balance luxury features with budget considerations
- Partner with qualified professionals
- Focus on thoughtful design over square footage

