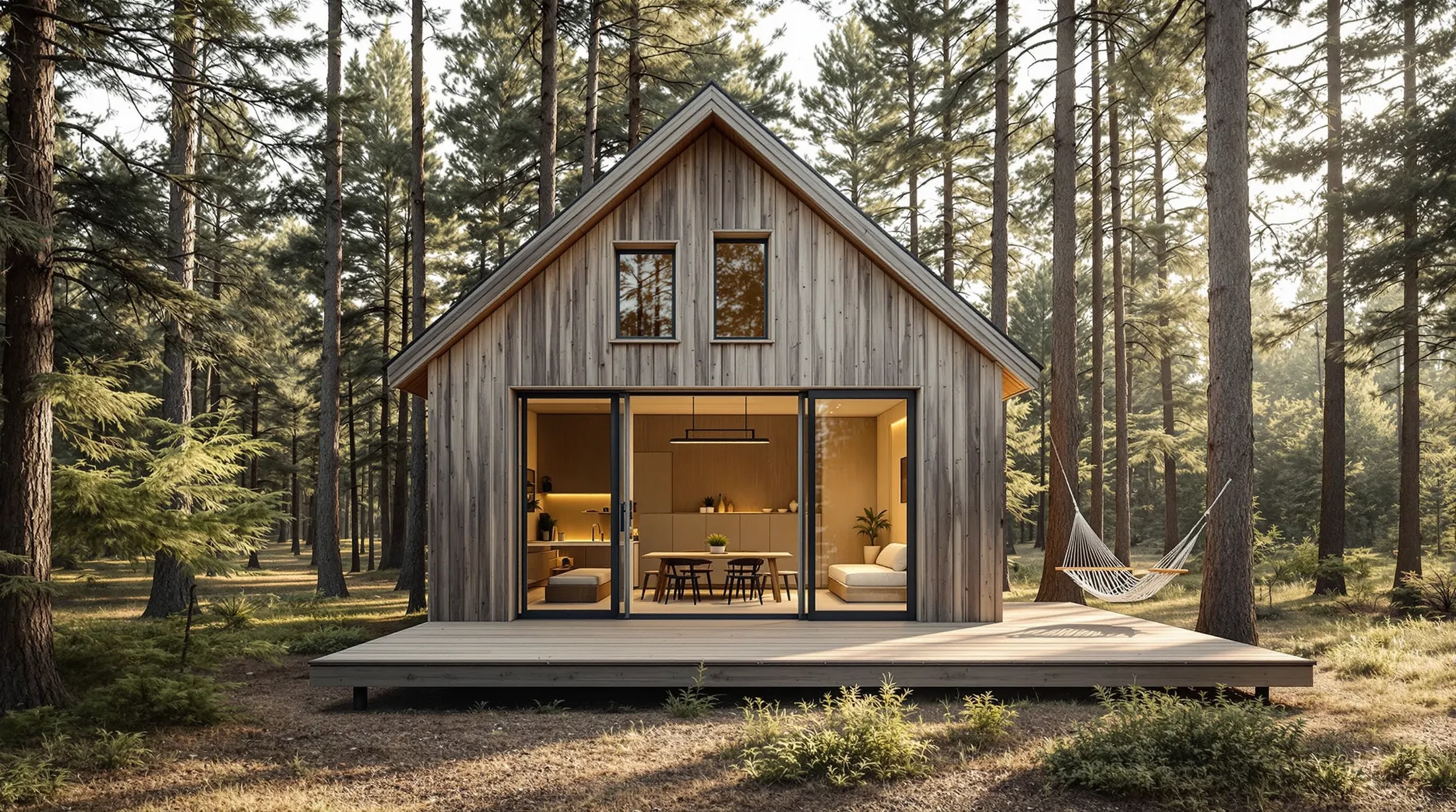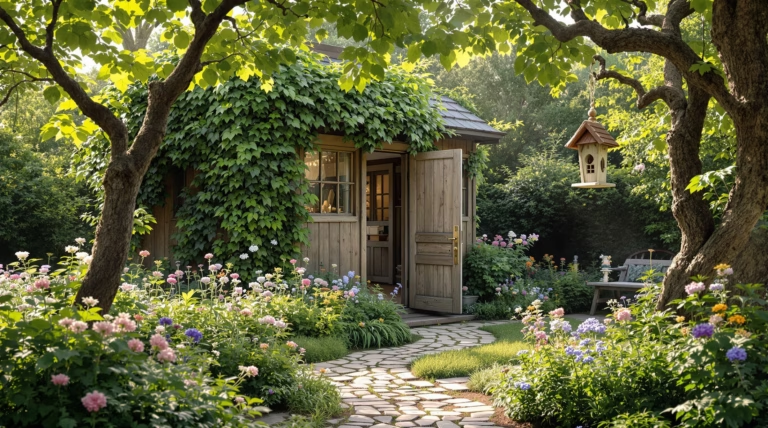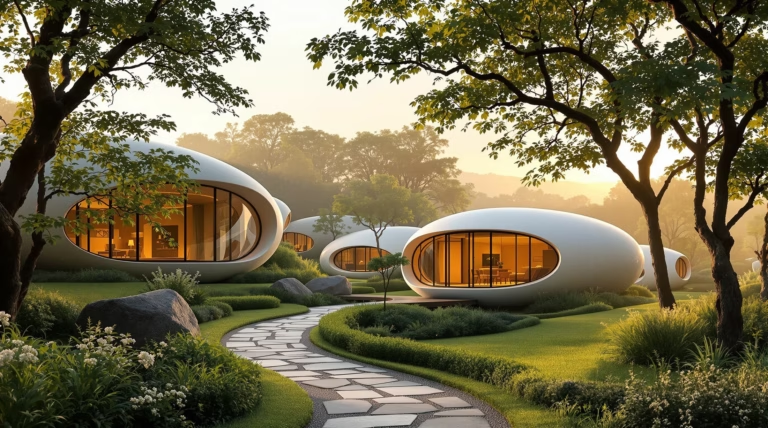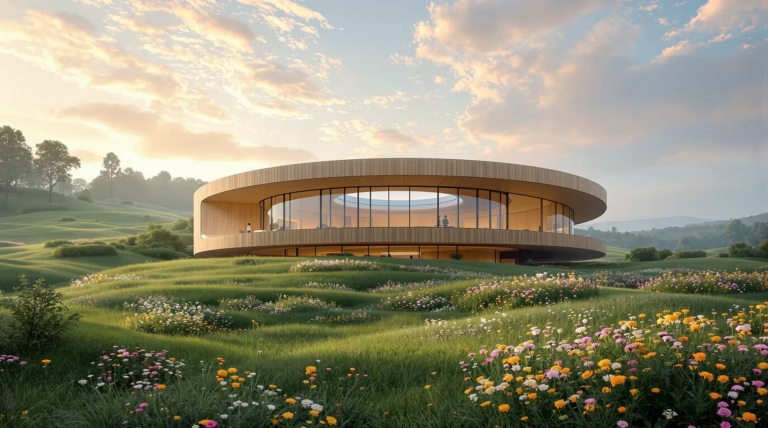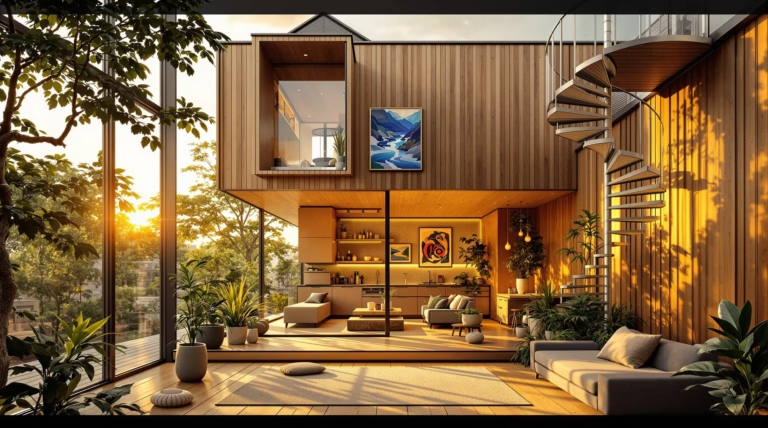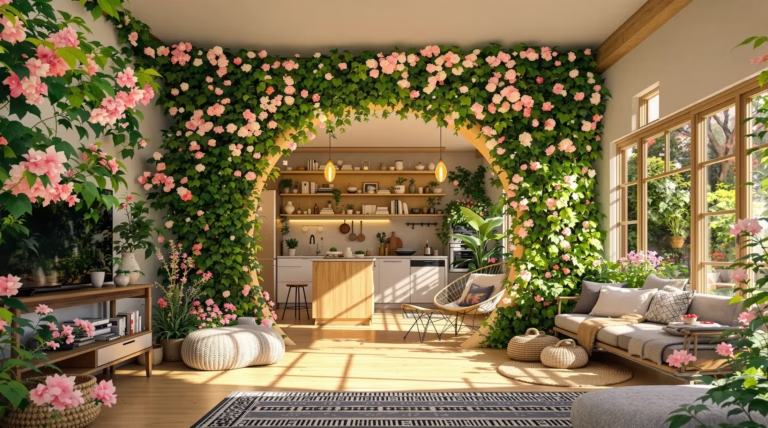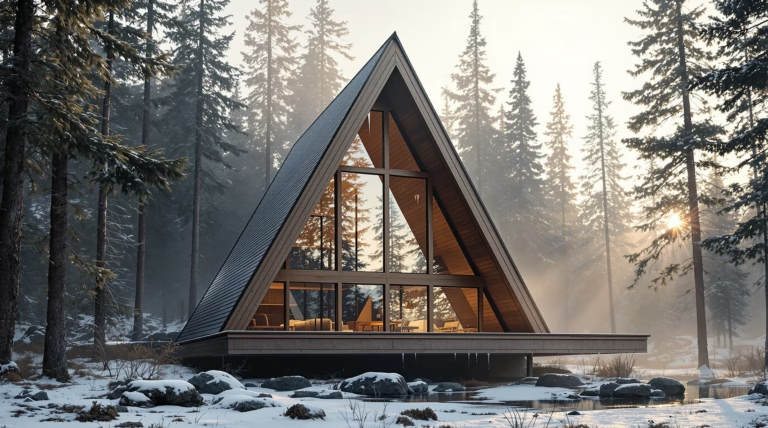Tiny Cabin Home: Embrace Minimalist Living in Style
Discover the perfect blend of comfort and simplicity with tiny cabin homes – a revolutionary approach to modern living that combines rustic charm with smart design. Whether you’re seeking a peaceful retreat or embracing a minimalist lifestyle, these compact dwellings offer an innovative solution for conscious living.
What is a Tiny Cabin Home?
A tiny cabin home represents an efficient living space ranging from 100 to 400 square feet, embodying the perfect fusion of rustic charm and practical minimalism. These compact dwellings maximize every inch through innovative design solutions, prioritizing functionality without compromising comfort.
Modern tiny cabin homes have evolved beyond simple shelters into architecturally impressive spaces that challenge traditional housing norms. With cathedral ceilings reaching up to 19 feet and remarkably open layouts, these structures create an illusion of spaciousness while maintaining their cozy character.
The Rise of Minimalist Living
The tiny home movement has transformed from a niche concept into a mainstream housing alternative, driven by changing societal values and financial considerations. This shift reflects a growing desire for debt-free living and environmental consciousness.
- 78% of tiny home residents report improved mental wellbeing after downsizing
- Reduced clutter leads to decreased stress levels
- Promotes mindful consumption habits
- Fosters deeper connections with nature
- Offers freedom from burdensome mortgages
Features of a Tiny Cabin Home
Today’s tiny cabins incorporate smart design elements that maximize functionality within limited square footage. The dramatic cathedral ceiling, reaching heights of 19 feet, creates an impressive sense of openness despite the compact footprint.
- Strategic skylights for natural light optimization
- Built-in storage staircases leading to sleeping lofts
- Convertible furniture and pull-out surfaces
- Wraparound porch extending living space outdoors
- Double-sided fireplace serving multiple spaces
- Superior insulation and compact heating systems
Designing Your Tiny Cabin Home
Successful tiny cabin design requires a vertical thinking approach, utilizing cathedral ceilings and clever architectural elements to create spacious environments. These designs prioritize multifunctionality, combining kitchen, dining, and living areas into cohesive spaces that flow seamlessly.
Choosing the Right Floor Plan
The market offers diverse standardized models, each suited to different lifestyle needs:
| Model | Features |
|---|---|
| Patriot (601) | Basic layout with essential amenities |
| Independence (602) | Enhanced storage solutions |
| Freedom (603) | Open concept design |
| Liberty (604) | Maximized vertical space utilization |
Exterior Design Options
The exterior design offers numerous opportunities to express personal style while enhancing functionality. Metal gable roofs have become particularly popular for their durability and distinctive aesthetic. Outdoor living spaces serve as vital extensions, with covered porches and wraparound decks creating seamless indoor-outdoor connections.
- Various roof designs from utilitarian to modern asymmetrical edges
- Multiple siding material options
- Strategic placement of outdoor areas
- Sliding glass doors for indoor-outdoor flow
- Customizable trim details and paint selections
Building Your Tiny Cabin Home
Constructing a tiny cabin home offers an exciting journey into minimalist living, with numerous options available in today’s market to simplify the building process. The compact nature of these structures makes them more approachable than traditional homes, especially for DIY enthusiasts. Most projects can be completed in weeks rather than months, thanks to reduced square footage and streamlined systems.
The hands-on building experience creates a unique connection with your space, while pre-designed solutions and cabin kits provide additional support for those new to construction. Understanding the basic process helps determine whether to pursue a DIY approach, hire professionals, or combine both strategies for optimal results.
Log Cabin Kits: A Convenient Option
- Pre-cut materials and comprehensive instructions
- Cost-effective solution under $16,000
- Quick assembly timeframe of just a few days
- Includes CAD designs and complete materials lists
- Minimal construction experience required
When selecting a kit, evaluate material quality, insulation properties, customization options, and included components to ensure alignment with your specific requirements. These kits bridge the gap between DIY ambitions and turn-key solutions, offering the rustic charm of traditional log cabins with modern convenience.
Steps to Building Your Tiny Cabin
| Phase | Key Components |
|---|---|
| Planning | Needs assessment, design selection, permit acquisition |
| Foundation | Site preparation, concrete slab or pier foundation installation |
| Framing | Structural framework assembly, wall construction |
| Exterior | Roofing, siding, weather protection |
| Interior | Electrical, plumbing, insulation, finishing work |
Throughout construction, consulting comprehensive resource guides can provide valuable technical insights and troubleshooting solutions, enhancing both the building experience and final outcome. Remember to secure all necessary permits and licenses before beginning construction, as requirements vary by location.
Challenges and Solutions
While tiny cabin living offers numerous benefits, it presents distinct challenges that require creative solutions. Storage limitations rank among the most immediate concerns, demanding thoughtful organization systems and rigorous decisions about possessions.
- Hidden compartments beneath staircases
- Convertible furniture with integrated storage
- Vertical wall systems
- Strategic exterior storage for seasonal items
- Multi-purpose furniture solutions
Regulatory hurdles represent another significant challenge, as many municipalities maintain zoning laws that weren’t designed with tiny homes in mind. Some areas require minimum square footage for permanent dwellings or restrict placement of these structures.
| Challenge | Solution |
|---|---|
| Zoning Restrictions | Research tiny home-friendly communities, choose rural areas with fewer restrictions |
| Classification Issues | Mount homes on trailers to classify as RVs, work with local officials for variances |
| Financing Obstacles | Personal loans, tiny home-specific financing, manufacturer financing, outright purchase |
Tiny Cabin Homes as Vacation Retreats
Tiny cabin homes have emerged as ideal vacation retreats, offering a perfect blend of rustic charm and functional simplicity. These compact getaways provide an immersive nature experience without sacrificing essential comforts, making them increasingly popular alternatives to traditional accommodations. Their affordability – often available for a fraction of conventional vacation property costs – combines with unique atmosphere to create compelling vacation options.
Popular Destinations for Tiny Cabin Getaways
- Mountain regions – Smoky Mountains, Blue Ridge, Rockies
- Waterfront locations – Midwest lakeside properties, Maine coastal cabins
- Forest retreats – National and state parks
- Pacific Northwest coastal areas
- Wilderness escapes with recreational opportunities
Activities and Amenities
Successful tiny cabin retreats balance space limitations with thoughtfully chosen amenities. Indoor features include space-efficient luxuries like walk-in showers with overhead skylights, compact kitchenettes, and multi-purpose furniture.
- Indoor Amenities:
- Built-in closets and linen storage
- Washer/dryer nooks
- Transformable furniture
- Skylights and natural lighting
- Outdoor Features:
- Fire pits and outdoor dining areas
- Private hot tubs
- Hammock spaces
- Access to hiking trails
- Swimming and fishing spots

