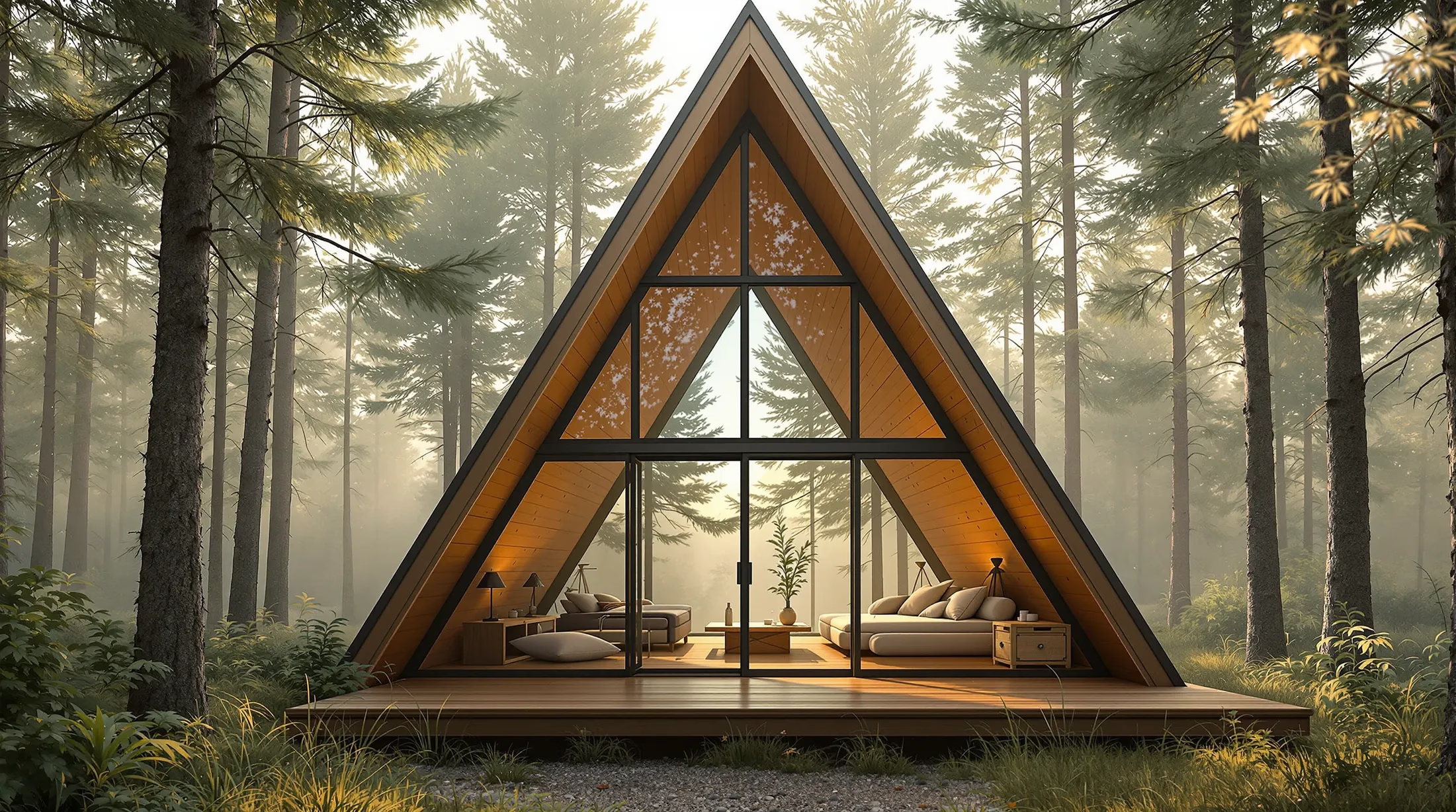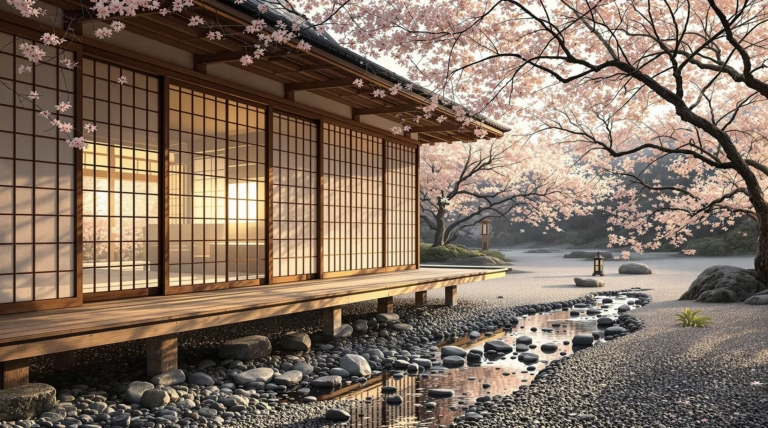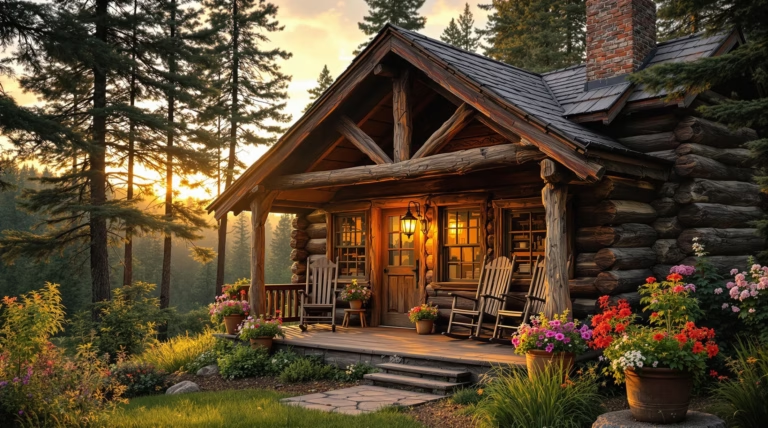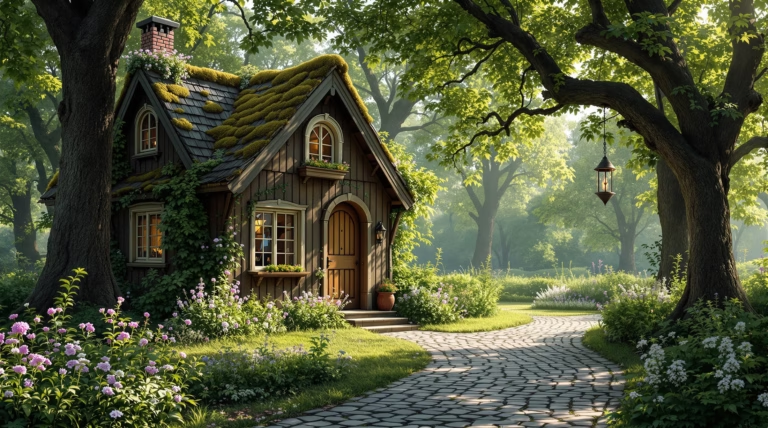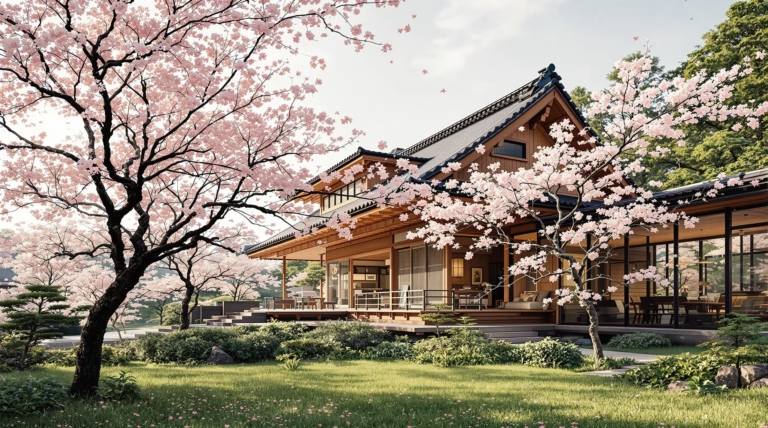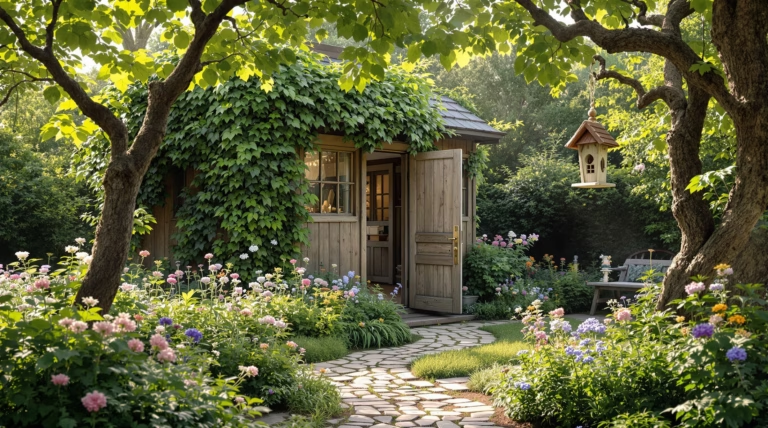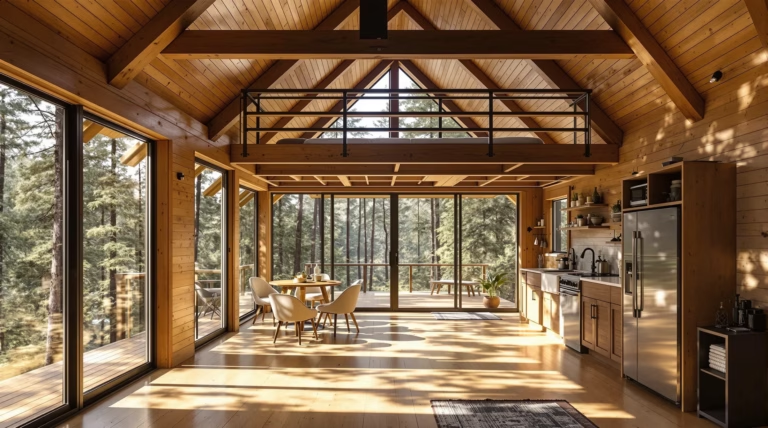Small A Frame Homes: Stylish and Affordable Living Solutions
Discover the enchanting world of small A-frame homes, where architectural innovation meets practical living. These distinctive triangular structures have become increasingly popular among homeowners seeking efficient, cost-effective housing solutions without compromising on style or comfort. Let’s explore why these unique dwellings are capturing hearts and transforming the landscape of modern living.
Small A-frame homes represent a perfect fusion of efficiency, affordability, and aesthetic appeal. Their steeply pitched roofs, extending nearly to the ground, create an instantly recognizable silhouette that has become synonymous with cozy mountain retreats and lakeside getaways. These compact structures offer remarkable versatility, whether serving as primary residences or peaceful weekend escapes.
What Are A Frame Homes?
A-frame homes derive their name from their distinctive ‘A’-shaped profile, characterized by a steeply pitched roof that typically extends from the foundation to the ridge peak. This architectural design brilliantly combines form and function, offering several inherent advantages:
- Efficient water and snow shedding capabilities
- Natural loft areas perfect for sleeping or storage
- Soaring ceilings creating dramatic interior volumes
- Superior structural strength against various weather conditions
- Large windows that maximize natural light penetration
The Appeal of Small A Frame Homes
The enduring charm of A-frame homes stems from their unique combination of practical benefits and aesthetic appeal. These structures offer:
- Simple construction methods suitable for DIY enthusiasts
- Cost-effective building solutions with minimal materials
- Intimate interior spaces with strong outdoor connections
- Versatile functionality for various living arrangements
- Nostalgic appeal reminiscent of mid-century vacation homes
Design Features of Small A Frame Homes
Modern A-frame designs showcase sleek, contemporary aesthetics while maintaining their iconic triangular profile. The architecture creates dramatic interior spaces with distinctive features:
| Feature | Benefit |
|---|---|
| Steep Rooflines | Efficient weather protection and dramatic interior spaces |
| High Ceilings | Enhanced spatial perception and improved airflow |
| Loft Spaces | Additional living area without increasing footprint |
| Large Windows | Abundant natural light and panoramic views |
| Skylights | Enhanced interior brightness and ventilation |
Maximizing Space with Open Floor Plans
Open floor plans are essential in small A-frame homes, creating flowing, multifunctional spaces that maximize every square foot. These designs incorporate:
- Minimal interior walls for unobstructed sightlines
- Built-in storage solutions under sloped walls
- Multifunctional furniture elements
- Vertical storage opportunities
- Second-floor loft areas for additional functionality
Enhancing Natural Light and Views
The strategic placement of windows transforms these compact homes into light-filled sanctuaries. Key lighting features include:
- Floor-to-ceiling windows on front and rear façades
- Roof-mounted skylights for overhead illumination
- Clerestory windows for additional light penetration
- Dormer windows adding architectural interest
- Gable-end openings for optimized daylight distribution
Building and Customizing Your A Frame Home
Embarking on the journey of building your own A-frame home combines the satisfaction of DIY accomplishment with the opportunity to create a personalized living space. The distinctive triangular structure of A-frames lends itself naturally to both pre-fabricated kits and custom builds, giving homeowners flexibility in their approach. With their relatively simple design and smaller footprint, A-frames are particularly accessible for first-time builders or those with limited construction experience.
The construction process follows a systematic approach:
- Foundation preparation and installation
- Assembly of triangular frame structures
- Installation of pre-cut lumber components
- Integration of modern building techniques
- Implementation of space-efficient design elements
DIY Building Kits and Customization Options
Pre-cut A-frame building kits have revolutionized the self-build market, offering an accessible entry point for DIY enthusiasts. These comprehensive packages typically include precisely cut lumber, fasteners, and detailed assembly instructions that significantly simplify the construction process.
| Customization Element | Options Available |
|---|---|
| Exterior Features | Expansive decks, wraparound porches, custom windows |
| Interior Finishes | Rustic wood, modern materials, custom paneling |
| Layout Options | Open-concept designs, specialized loft spaces, flexible room configurations |
| Window Treatments | Picture windows, skylights, glass doors |
| Living Spaces | Custom bathrooms, designer kitchens, multi-purpose areas |
Energy Efficiency and Sustainability
The inherent design of A-frame homes offers significant advantages for energy efficiency and sustainable living. Their distinctive rooflines provide superior insulation properties, creating a natural thermal envelope that helps regulate interior temperatures across varying climate conditions.
- Strategic window placement for passive solar heating
- Integration of sustainable building materials
- Incorporation of rainwater collection systems
- Installation of solar panels on roof surfaces
- Implementation of high-efficiency heating systems
- Use of reclaimed wood and recycled insulation
- Application of low-VOC finishes
Cost Considerations for Small A Frame Homes
Understanding the financial investment is crucial for proper planning of an A-frame home. These iconic structures are known for their cost-effectiveness compared to conventional homes, primarily due to their simpler design and reduced material requirements. The triangular shape eliminates the need for interior load-bearing walls and reduces the overall exterior wall area, translating to significant savings on both materials and labor.
Understanding the Cost to Build
| Component | Cost Range |
|---|---|
| Basic Construction (per sq ft) | $100 – $200 |
| High-End Finishes (per sq ft) | $300+ |
| Basic Frame Studs and Fasteners | $300 – $800 |
| Sheathing | $800 – $1,000 |
| Standard Windows | Starting at $60 |
| Exterior Doors | $300 – $2,000+ |
Long-term Savings and Value
The true value of an A-frame home extends far beyond initial construction costs. These structures deliver exceptional energy efficiency through their compact footprint and reduced exterior surface area, resulting in 20-30% lower heating and cooling costs compared to traditional homes of similar size. The sloped roof design naturally manages snow and rain, minimizing maintenance needs and extending roofing material longevity.
- Reduced energy consumption through efficient design
- Lower maintenance requirements due to self-shedding roof design
- Extended lifespan of roofing materials
- Fewer structural repair issues over time
- Strong potential as short-term rental properties
- Excellent resale value retention
Popular Uses for Small A Frame Homes
Small A-frame homes have captured widespread attention for their versatility and distinctive charm. Their efficient use of space and eye-catching aesthetic allows them to excel across various settings and purposes. The signature triangular silhouette adapts seamlessly to different functions while maintaining its unique character, making these homes ideal for those seeking simplicity without compromising style or functionality.
A Frame Homes as Vacation Getaways
| Feature | Benefit |
|---|---|
| Distinctive Profile | Creates instant escape atmosphere |
| Floor-to-ceiling Windows | Provides stunning natural views |
| Economic Design | Lower building and maintenance costs |
| Rental Potential | Additional income opportunity |
Ideal Locations for A Frame Homes
- Mountain settings – perfect for snow load management and panoramic views
- Lakefront properties – creating stunning water reflections and recreational access
- Woodland environments – offering natural privacy and shelter
- Coastal areas – adapting to scenic waterfront locations
- Desert landscapes – providing unique architectural contrast
These homes achieve their greatest potential when positioned within scenic natural environments. Mountain properties offer perhaps the most iconic setting, where peaked rooflines mirror surrounding peaks and sturdy design withstands variable weather conditions. Lakefront locations allow for enhanced recreational value through dock integration and water access, while woodland settings create harmonious relationships between architecture and environment.

