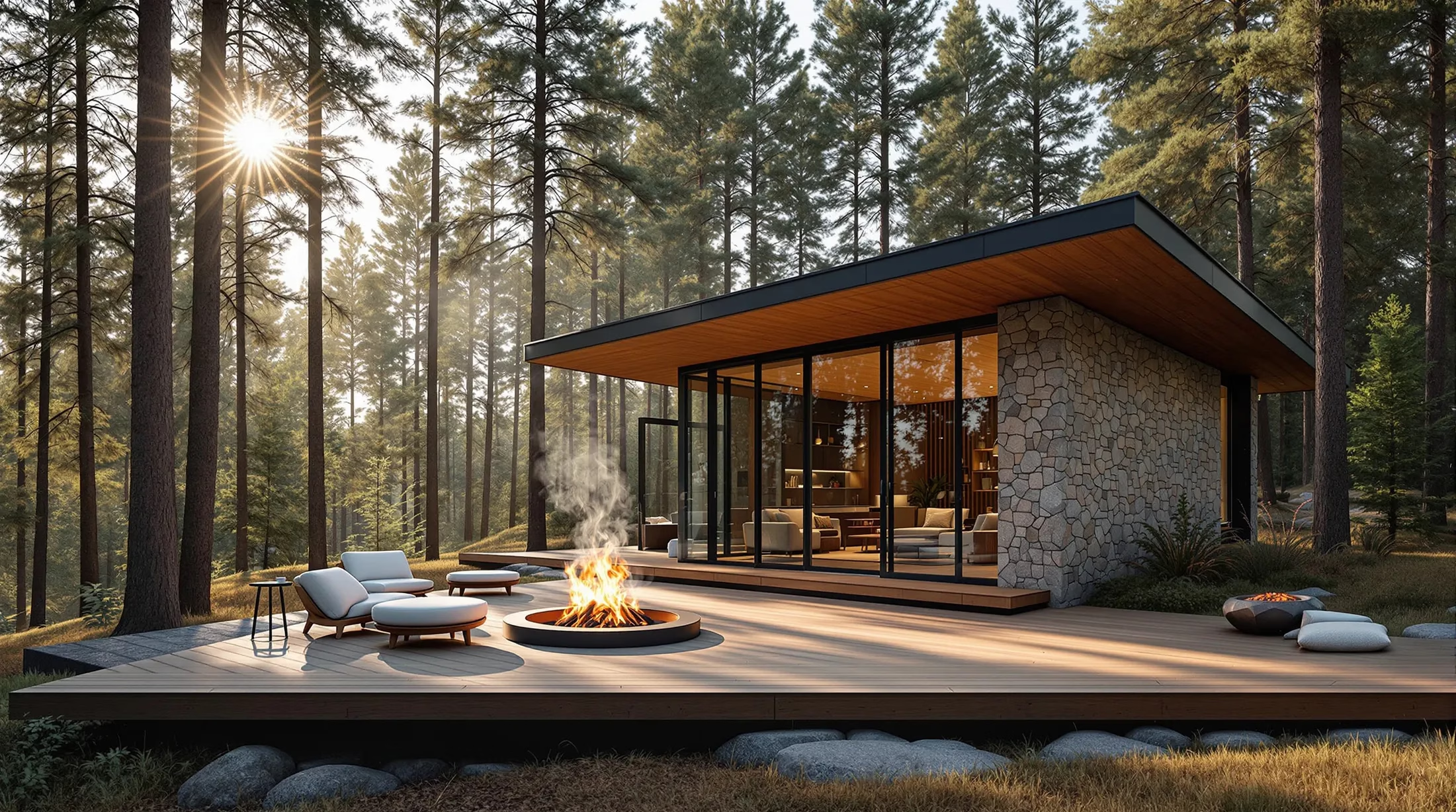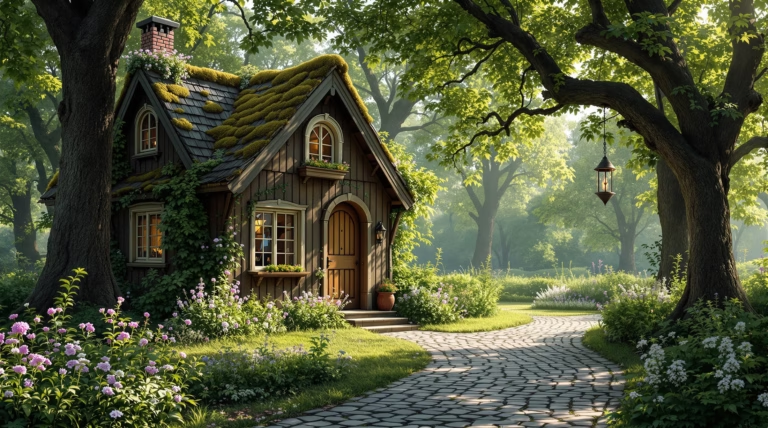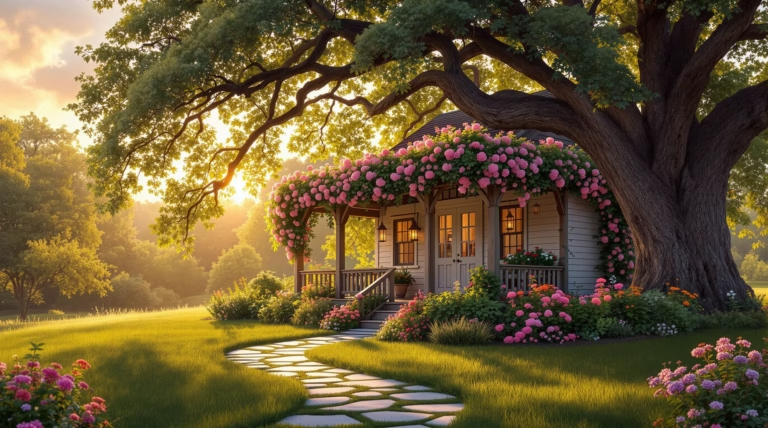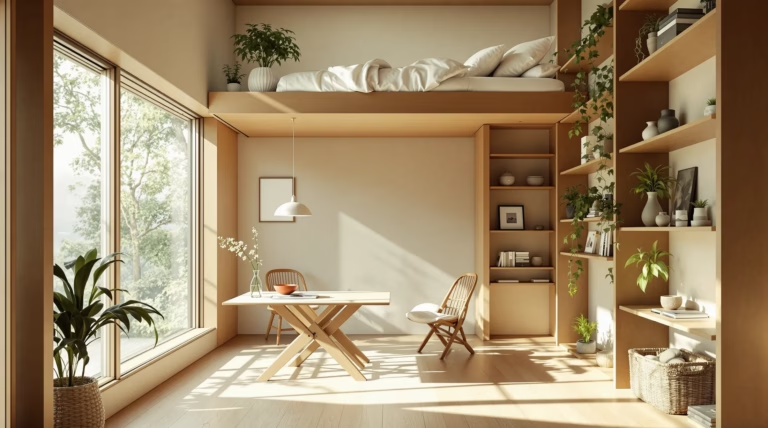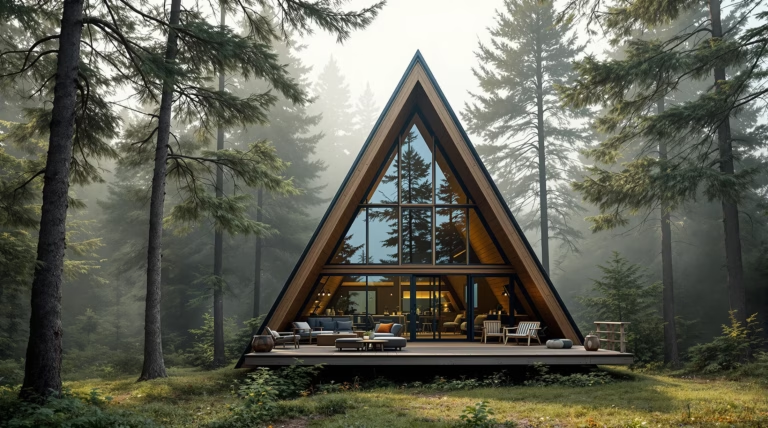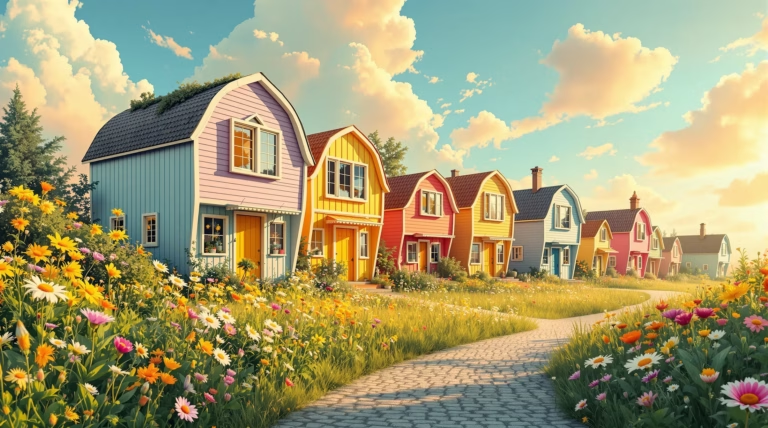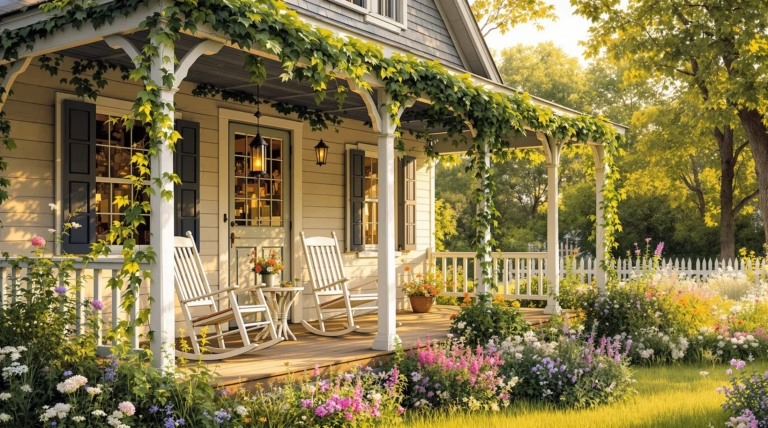Modern Small Cabin Plans: Stylish and Functional Designs
Discover how modern small cabin plans are redefining compact living spaces with innovative designs that blend style, functionality, and connection to nature. Whether you’re looking to downsize, create a vacation retreat, or build an affordable primary residence, these contemporary cabin designs offer smart solutions without compromising on comfort or aesthetics.
Modern small cabin plans have transformed compact living spaces through intelligent design principles. These innovative layouts combine stylish aesthetics with practical functionality, creating the perfect balance between comfort and efficiency. Contemporary cabin designs extend beyond traditional rustic appearances, incorporating modern elements while maintaining strong connections to natural surroundings.
These designs excel in maximizing limited square footage through thoughtful layouts and multifunctional spaces. With practical amenities, open floor plans, and inviting porches that extend living areas outdoors, modern cabins demonstrate remarkable adaptability across various settings – from forest retreats to urban environments.
The Rise of Modern Cabin Living
The contemporary cabin lifestyle has emerged as a response to increasingly congested and expensive urban environments. This cultural shift reflects a growing desire for simplicity, flexibility, and natural connection. Modern cabin designs embrace minimalism while incorporating sophisticated architectural elements that create harmonious living spaces.
The essence of modern cabin design lies in seamlessly connecting indoor and outdoor spaces. Strategic window placement floods interiors with natural light and frames scenic views, while adaptable layouts accommodate various needs – from compact urban dwellings to expansive rural properties.
Key Features of Modern Small Cabin Plans
- Open-concept layouts that eliminate unnecessary walls
- Strategic window placement for optimal natural lighting
- Flexible single-story and two-story options
- Integrated outdoor living spaces with covered porches and decks
- Smart storage solutions and multifunctional rooms
- Adaptable designs for various budgets and lifestyle requirements
Design Elements in Modern Small Cabins
Modern small cabin design masterfully blends aesthetics with functionality, creating spaces that feel both intimate and expansive. Contemporary cabins feature clean lines, minimalist approaches, and thoughtful elements that maximize every square foot while maintaining visual appeal. Signature elements include gable roofs, welcoming porches, and strategic window placement that strengthen the connection between interior spaces and natural surroundings.
Incorporating Natural Materials
| Material | Benefits | Applications |
|---|---|---|
| Wood | Warmth, versatility, sustainability | Structural elements, finishes, accent features |
| Stone | Textural contrast, durability | Foundations, accent walls, fireplaces |
| Glass | Natural light, visual connection | Windows, skylights, doors |
| Metal | Durability, eco-friendliness | Roofing, rainwater collection |
Maximizing Space with Open Floor Plans
Open floor plans have revolutionized small cabin design, transforming confined spaces into flowing, multifunctional environments. By eliminating unnecessary interior walls, these layouts create sightlines that extend across the entire cabin, making modest footprints feel remarkably spacious. The kitchen, living, and dining areas blend seamlessly together, fostering social interaction while allowing natural light to penetrate deeper into the interior.
- Vaulted ceilings that create volume and airiness
- Built-in storage solutions integrated into walls and staircases
- Partial walls for subtle space definition
- Different ceiling heights to zone areas
- Strategic flooring transitions to define spaces
Customization and DIY Options
Modern small cabin plans offer unprecedented levels of customization, allowing homeowners to create spaces that perfectly reflect their needs and aesthetic preferences. Today’s designs balance standardization with flexibility, providing solid architectural foundations that can be adapted through various modifications.
DIY Cabin Construction Tips
| Option | Cost | Best For |
|---|---|---|
| Detailed Plans | Starting at $125 | Experienced DIYers |
| A-Frame Design | From $8,000 | Beginners |
| Cabin Kits | Varies | Mid-level expertise |
Customization for Personal Touch
- Expanded kitchen counters for cooking enthusiasts
- Built-in storage for outdoor gear
- Floor-to-ceiling bookshelves for readers
- Metal grates in porch floors for muddy boots
- Flexible room configurations for various activities
Popular Modern Cabin Designs by Den
DEN Outdoors has established itself as a premier provider of modern cabin house plans that masterfully blend rustic charm with sleek minimalism. Their innovative designs create cozy retreats that feel simultaneously timeless and cutting-edge, perfect for today’s cabin enthusiasts seeking a contemporary woodland escape.
Their portfolio features various sizes and layouts to accommodate different needs and locations, from compact weekend retreats to more spacious year-round residences. Each plan balances aesthetic appeal with practical functionality, offering solutions that work harmoniously with natural surroundings while incorporating modern conveniences and design principles.
Exploring Den’s Cabin Offerings
DEN’s impressive catalog showcases diverse cabin styles to suit various preferences and environments. The Modern Alpine 2025 exemplifies their forward-thinking approach to mountain architecture, featuring clean lines and expansive glass elements that capture panoramic views while maintaining a cozy interior atmosphere. The Outpost Plus offers an expanded footprint with additional amenities while preserving the efficient layout and distinctive aesthetic that characterizes DEN’s approach to modern cabin design.
Each DEN cabin design balances form and function through:
- Detailed specifications and material recommendations
- Comprehensive construction guidance
- Flexible customization options
- Professional builder compatibility
- DIY-friendly documentation
Features of Den’s Modern Cabins
| Design Element | Functional Benefit |
|---|---|
| Generous Windows | Natural light and framed views |
| Open Floor Plans | Fluid movement and flexible use |
| Elevated Ceilings | Enhanced volume and airiness |
| Integrated Storage | Space efficiency and organization |
| Outdoor Living Spaces | Extended usable footprint |
Cost and Budget Considerations
Building a modern small cabin requires careful financial planning to balance design aspirations with practical budget limitations. While basic DIY cabins can start at $5,500, premium finishes and advanced features significantly increase costs. Success lies in establishing a realistic budget that accounts for all expenses from foundation to finishing touches.
- Site preparation and permitting fees
- Construction materials and labor
- Utility installations and connections
- Interior furnishings and fixtures
- Landscaping and exterior features
- Long-term maintenance costs
Estimating Construction Costs
| Cost Category | Percentage of Budget |
|---|---|
| Materials | 40-50% |
| Labor | 30-40% |
| Site Preparation | 10-15% |
| Contingency Buffer | 10-15% |
Finding Budget-Friendly Cabin Plans
Affordable cabin plans maintain style and functionality through efficient design choices. Popular options include:
- Small Modern Cabin Plans Rylee and Lydia ($190-$290)
- Budget Cabin Architectural Plans (from $125)
- Small Off-Grid Cabin Plans Liam ($129)
- Simplified rooflines and standard window dimensions
- Straightforward foundation requirements
- Phased building options for flexible construction

