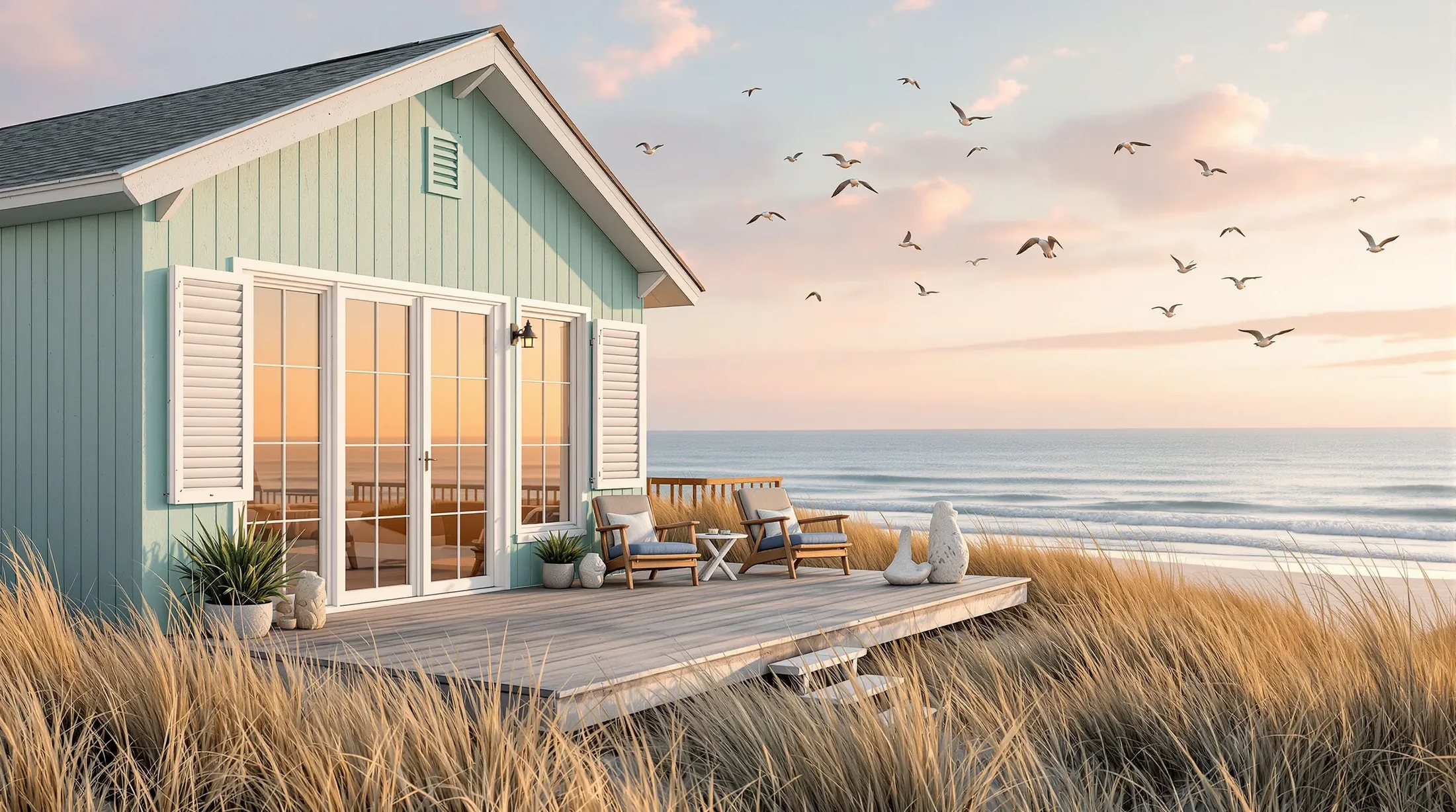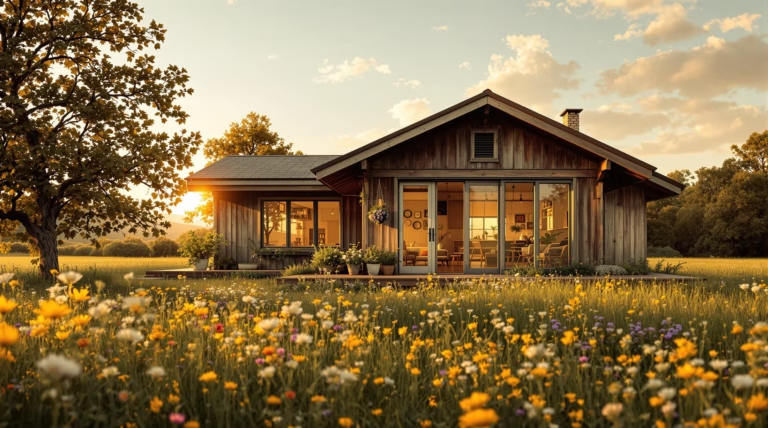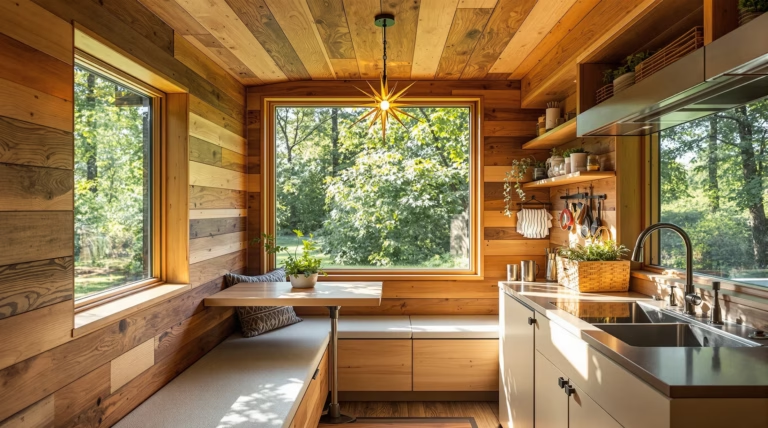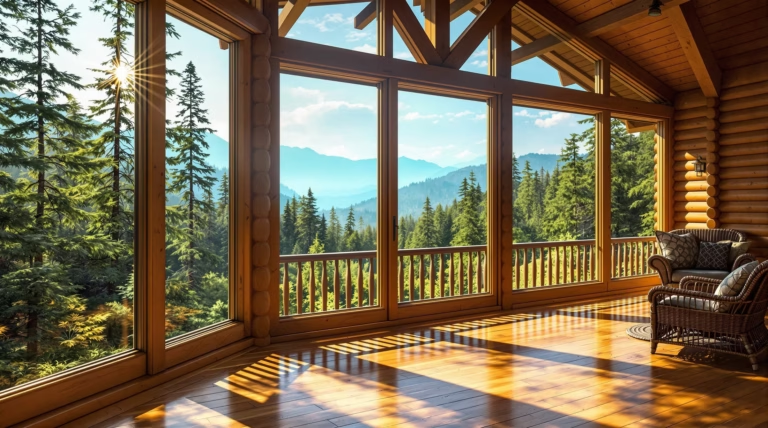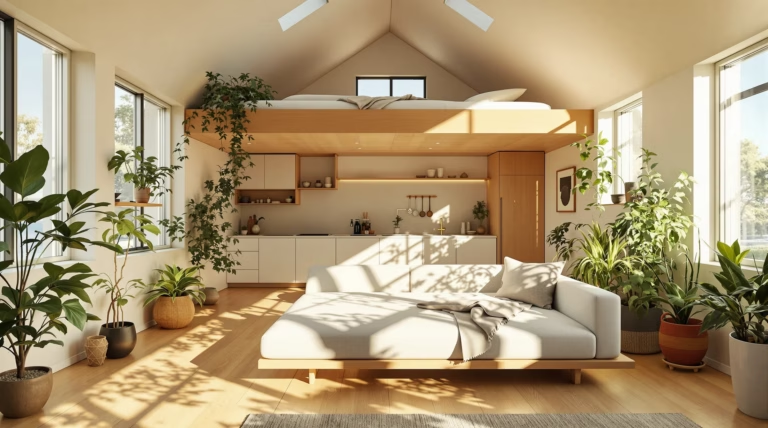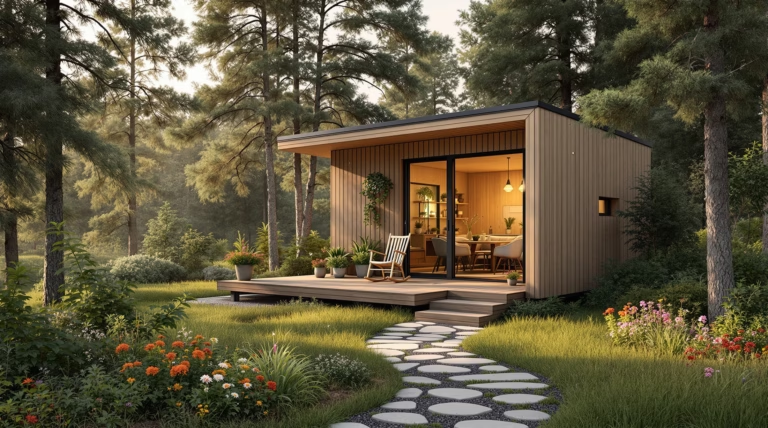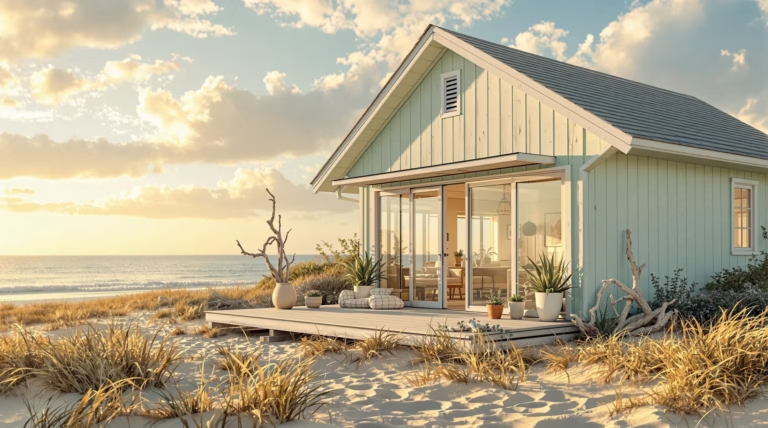Simple Beach House Plans: Affordable Designs for Coastal Living
Dreaming of a coastal retreat without the hefty price tag? Simple beach house plans offer an accessible path to seaside living, combining practical design with coastal charm. Let’s explore how these thoughtful layouts can make your beach home aspirations a reality.
Understanding Simple Beach House Plans
Simple beach house plans represent a practical approach to coastal living, offering affordable designs that maximize oceanfront enjoyment. These plans cater to those who value stunning views and beachfront lifestyle without the complexity of larger luxury properties. Ideal for seaside locations, coastal villages, or waterfront settings, these homes embody relaxed beach living while maintaining essential functionality.
These designs excel in incorporating essential elements that enhance the coastal living experience, featuring weather-resistant construction while optimizing natural surroundings. From efficient single-story layouts to modest two-story structures, these plans accommodate various lot sizes and budgets.
What Defines a Simple Beach House Plan?
Simple beach house plans prioritize streamlined, functional approaches to coastal living. Unlike elaborate beach mansions, these designs focus on efficient space utilization and cost-effective construction methods.
- Square footage typically ranges from 800 to 1,800 square feet
- Minimal hallways maximize usable space
- Elevated foundations for flood protection
- Durable materials resistant to salt air and moisture
- Energy-efficient features reducing operational costs
- DIY-friendly construction options
Benefits of Choosing Simple Beach House Plans
- Cost reduction: 30-40% lower construction costs compared to complex designs
- Faster construction timelines
- Reduced maintenance requirements
- Energy-efficient designs for lower utility costs
- Versatile spaces adaptable for various uses
- Affordable entry into coastal living
Popular Styles of Simple Beach House Plans
Beach house plans encompass various styles, each tailored to different preferences and coastal environments. These designs specifically cater to waterfront properties, offering optimal layouts for ocean views and the laid-back beach lifestyle.
Cottage Style Beach Houses
Cottage style beach houses combine charm with practicality, featuring dimensions between 800 and 1,500 square feet. These beloved designs include:
- Inviting porches and shingled exteriors
- Decorative elements like shutters and railings
- Open-concept living areas
- Space-efficient lofts for additional sleeping quarters
- Built-in storage solutions
- Elevated foundations and peaked roofs
Modern Beach House Designs
| Feature | Description |
|---|---|
| Architectural Elements | Clean lines, flat/slightly pitched roofs, extensive glass walls |
| Sustainability Features | Solar panels, rainwater collection, passive cooling systems |
| Materials | Concrete, steel, sustainable woods with coastal durability |
| Technology | Smart home features, remote monitoring capabilities |
Key Features of Simple Beach House Plans
Simple beach house plans blend distinctive coastal features with affordability and functionality. These designs create an optimal balance between aesthetic appeal and practical considerations, particularly suited for waterfront properties where nature takes the spotlight. Each design element is engineered to enhance beachfront living while ensuring durability against maritime conditions.
- Raised foundations for flood protection
- Weather-resistant material selection
- Strategic orientation for ocean views
- Efficient space utilization
- Natural ventilation optimization
- Connection to outdoor environments
Open Layouts and Large Windows
| Design Element | Benefits |
|---|---|
| Open Floor Plans | Seamless transitions, enhanced spaciousness, improved flow between living areas |
| Floor-to-Ceiling Windows | Panoramic views, natural illumination, reduced energy costs |
| Impact-Resistant Glass | Enhanced durability, UV protection, improved ventilation capabilities |
Outdoor Spaces and Sun Decks
Outdoor living areas serve as vital extensions of the interior, effectively expanding usable space while creating seamless indoor-outdoor transitions. Wide porches, verandas, and covered patios offer sun protection while maintaining coastal connectivity.
- Composite decking and weather-resistant hardwoods for durability
- Multiple elevation platforms for varied views
- Integrated outdoor showers and storage solutions
- Glass railings for unobstructed vistas
- Built-in seating areas for entertainment
- Strategic positioning for wind protection
Designing for the Coastal Lifestyle
Coastal architecture demands a specialized approach that embraces both oceanfront beauty and environmental challenges. These designs create homes that protect against maritime elements while maximizing the sensory experience of beachfront living, from Florida’s sunny shores to the Pacific Northwest’s rugged coastline.
Incorporating Natural Materials
| Material Type | Applications |
|---|---|
| Cedar and Cypress | Exterior siding, decking, structural elements |
| Natural Stone | Foundations, accent walls, pathways |
| Composite Materials | Flooring, exterior applications, weather-resistant features |
| Organic Textiles | Interior finishes, decorative elements, natural textures |
Maximizing Views and Ventilation
The hallmark of exceptional beach house design lies in capturing breathtaking ocean vistas and sunset views. Architects employ strategic positioning techniques to maximize water sightlines, including reverse floor plans that elevate living areas to upper levels. Through thoughtfully placed picture windows, sliding glass doors, and creative window arrangements, the dynamic coastal landscape becomes living artwork within everyday spaces.
- Strategic home positioning for optimal ocean views
- Reverse floor plans with elevated living spaces
- Large picture windows and sliding glass doors
- Multiple vantage points throughout the home
- Creative window arrangements framing coastal landscapes
| Ventilation Element | Function |
|---|---|
| Wide-open porches | Natural air flow and coastal breeze capture |
| Strategic window placement | Creation of natural air corridors |
| Louvered windows/walls | Adjustable ventilation control |
| Screened porches | Insect-free enjoyment of sea air |
Conclusion: Embracing Simple Beach House Living
Simple beach house plans represent an ideal architectural solution for those seeking to embrace coastal living without excessive complexity or cost. These thoughtful designs perfectly complement seaside properties and coastal villages, enabling residents to live in harmony with their natural surroundings. Their versatility accommodates both weekend retreats and permanent residences while maintaining focus on environmental connection.
- Open, airy spaces creating seamless indoor-outdoor transitions
- Designs suitable for various lifestyle needs
- Focus on quality construction and durable materials
- Resource allocation prioritizing essential coastal features
- Affordable solutions without compromising coastal experience

