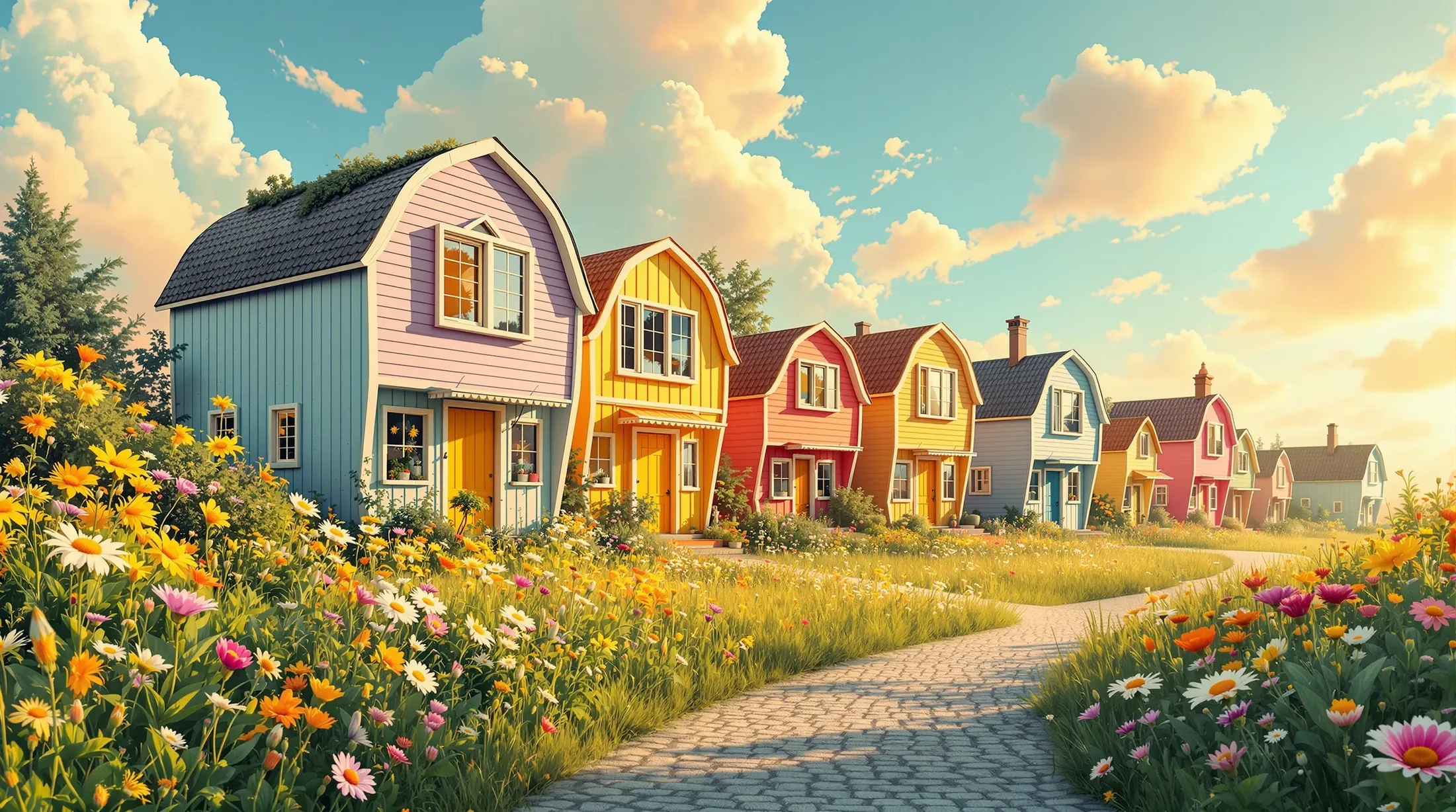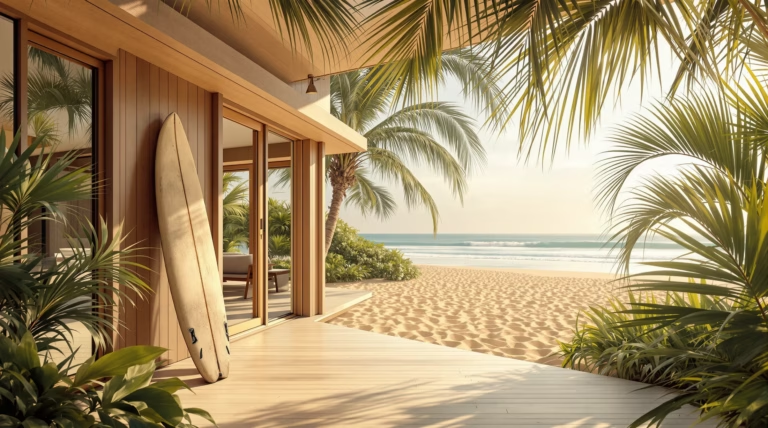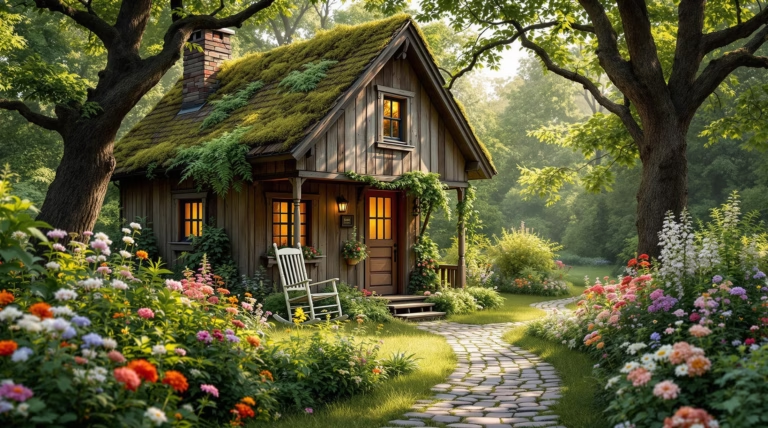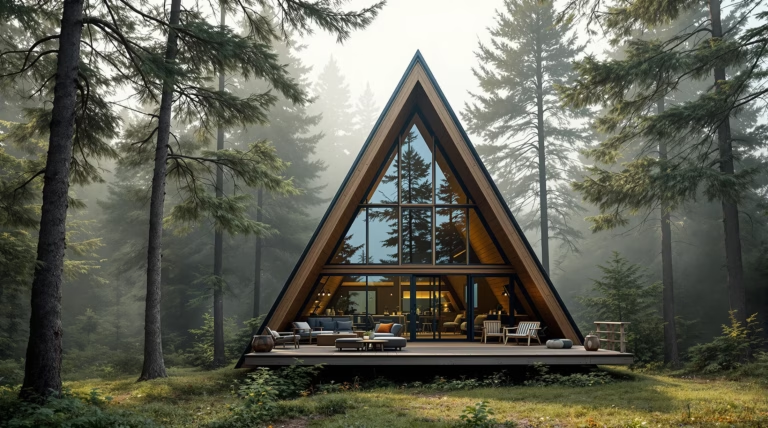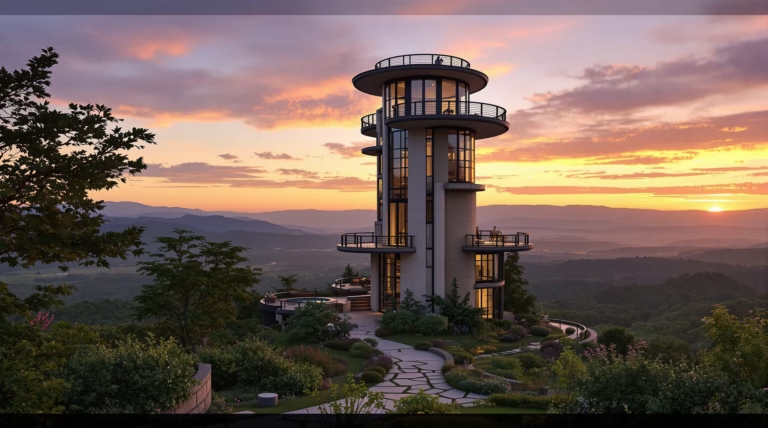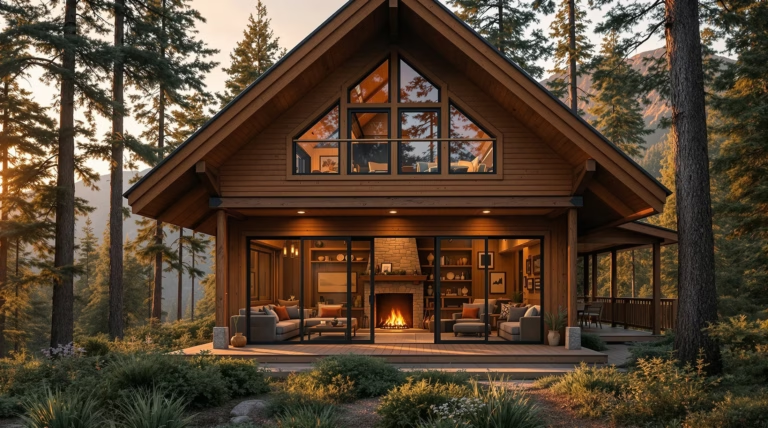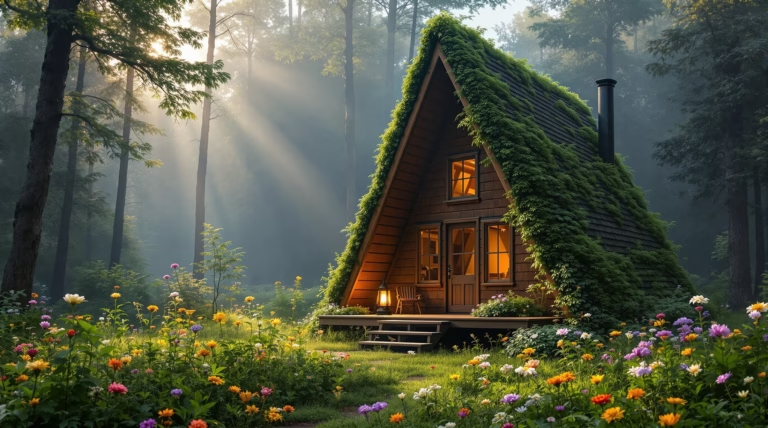Pinup Houses: Discover Unique and Stylish Designs
Looking to embrace minimalist living without compromising on style and comfort? Pinup Houses offers innovative tiny house designs that combine affordability with architectural excellence. Whether you’re a DIY enthusiast or simply seeking a simpler lifestyle, these meticulously crafted blueprints could be your gateway to sustainable, debt-free living.
Pinup Houses represents a groundbreaking approach to modern housing, delivering stylish, cost-effective tiny house plans for those pursuing simplified living solutions. The company has established itself as a pioneer in the tiny house movement, providing detailed blueprints that merge functionality with aesthetic appeal.
With plans starting at remarkably affordable prices, Pinup Houses makes home ownership accessible to many who might otherwise be excluded from traditional housing markets. Their designs have captured the attention of homeowners, DIY enthusiasts, and minimalists seeking to downsize without sacrificing comfort.
What Are Pinup Houses?
Pinup Houses specializes in compact living spaces ranging from 100 to 500 square feet, offering comprehensive construction guides suitable for all skill levels. Their designs encompass:
- Small wooden house plans
- Micro cabin designs
- Garden shed blueprints
- Cottage models (both foundation-based and mobile)
- Contemporary micro-homes
Each design maximizes space efficiency through innovative storage solutions and multi-purpose areas. The thriving Pinup Houses Reddit community showcases numerous successful builds and firsthand experiences from satisfied homeowners.
The Philosophy Behind Pinup Houses
The core philosophy of Pinup Houses rests on three fundamental principles:
- Minimalist living – embracing the “less is more” approach
- Affordability – making quality housing accessible to everyone
- DIY empowerment – fostering a connection between homeowners and their living spaces
This approach extends beyond aesthetics to promote environmental consciousness. Smaller homes require fewer resources to build and maintain, encouraging mindful consumption while aligning with growing desires for sustainability and financial freedom.
Exploring the Designs of Pinup Houses
The architectural portfolio spans from charming rustic cabins to sleek modern tiny homes, each optimized for efficient space utilization. These designs incorporate wooden structures and natural materials, creating inviting spaces despite their modest footprints.
Variety of House Plans Offered
| Design Type | Features | Best Suited For |
|---|---|---|
| A-frame Cabins | Snow-shedding design, vertical space optimization | Mountain retreats, winter environments |
| Cottage Plans | Wrap-around porches, lofted sleeping areas | Permanent residences, family living |
| Contemporary Homes | Clean lines, energy-efficient elements | Modern minimalists, eco-conscious individuals |
Unique Features of Pinup Houses
The designs showcase innovative space-saving solutions including:
- Stairways that double as storage drawers
- Built-in wall shelving systems
- Fold-down tables and murphy beds
- Sliding partitions for flexible space usage
- Strategic window placement for natural light optimization
- Vertical design elements creating spatial illusions
Each blueprint includes detailed DIY-friendly instructions, making owner-construction accessible while maintaining professional standards. The thoughtful integration of indoor and outdoor spaces ensures these compact homes feel spacious and comfortable despite their small footprint.
Building Your Own Pinup House
Pinup Houses empowers individuals to construct their own living spaces through comprehensive building plans and resources. Their philosophy centers on making quality housing accessible through affordable, easy-to-follow designs that anyone can build. From small wooden houses to micro cabins and garden sheds, these plans provide the foundation for creating personalized, cost-effective living solutions without compromising style or functionality.
The Pinup Houses community thrives through active online forums like r/TinyHouses, where builders share experiences, tips, and completed projects. Beyond blueprints, the platform offers extensive supplementary resources including:
- Construction technique guides
- Foundation installation manuals
- Utility system planning resources
- Material selection guides
- Building code compliance information
Step-by-Step Guide to Construction
Construction guides, priced between $29 and $49, offer professional architectural guidance at an accessible price point. Each guide methodically breaks down the building process into manageable phases, covering:
- Foundation preparation and installation
- Floor system construction
- Wall framing and assembly
- Roof structure and covering
- Utility installation procedures
- Interior finishing techniques
These resources translate complex architectural concepts into straightforward instructions with visual aids, eliminating guesswork and ensuring structural integrity throughout the building process.
Materials and Tools Needed
| Category | Essential Items | Purpose |
|---|---|---|
| Basic Materials | Dimensional lumber, plywood, insulation, roofing components | Primary construction elements |
| Power Tools | Circular saw, drill, power sander | Core construction operations |
| Hand Tools | Hammer, screwdrivers, measuring tape, level | Detailed assembly work |
| Safety Equipment | Safety glasses, work gloves, dust masks | Personal protection |
The guides thoughtfully identify where specialized tools might be necessary, suggesting rental options for cost-effective solutions while ensuring professional-quality results.
Conclusion: The Future of Pinup Houses
Pinup Houses leads a revolutionary shift in residential solutions, addressing contemporary housing challenges head-on. In an era of increasing urbanization and escalating housing costs, their innovative designs present practical alternatives that merge affordability with environmental stewardship. The surging interest in their small wooden house plans, micro cabin designs, and cottage blueprints signals a fundamental change in residential preferences, where thoughtful design and functionality take precedence over excessive space.
Market analysis indicates that modern tiny home plans will continue to gain traction as environmental regulations become more stringent and local authorities adapt zoning laws to accommodate alternative housing solutions. Pinup Houses maintains its industry leadership through:
- Continuous expansion of design offerings
- Integration of traditional craftsmanship with modern needs
- Accessible architectural expertise through affordable plans
- Empowerment of individuals to control their housing choices
- Adaptation to evolving market demands
The impact of Pinup Houses extends beyond individual homeownership, contributing to broader societal objectives:
| Environmental Impact | Societal Benefits |
|---|---|
| Reduced carbon footprint | Increased housing accessibility |
| Decreased resource consumption | Enhanced community sustainability |
| Efficient land utilization | Improved urban planning flexibility |
| Sustainable building practices | Greater housing affordability |
As these designs evolve to incorporate emerging technologies and sustainable practices, they represent more than just housing solutions—they embody a conscious choice reflecting personal values and environmental responsibility in modern living.

