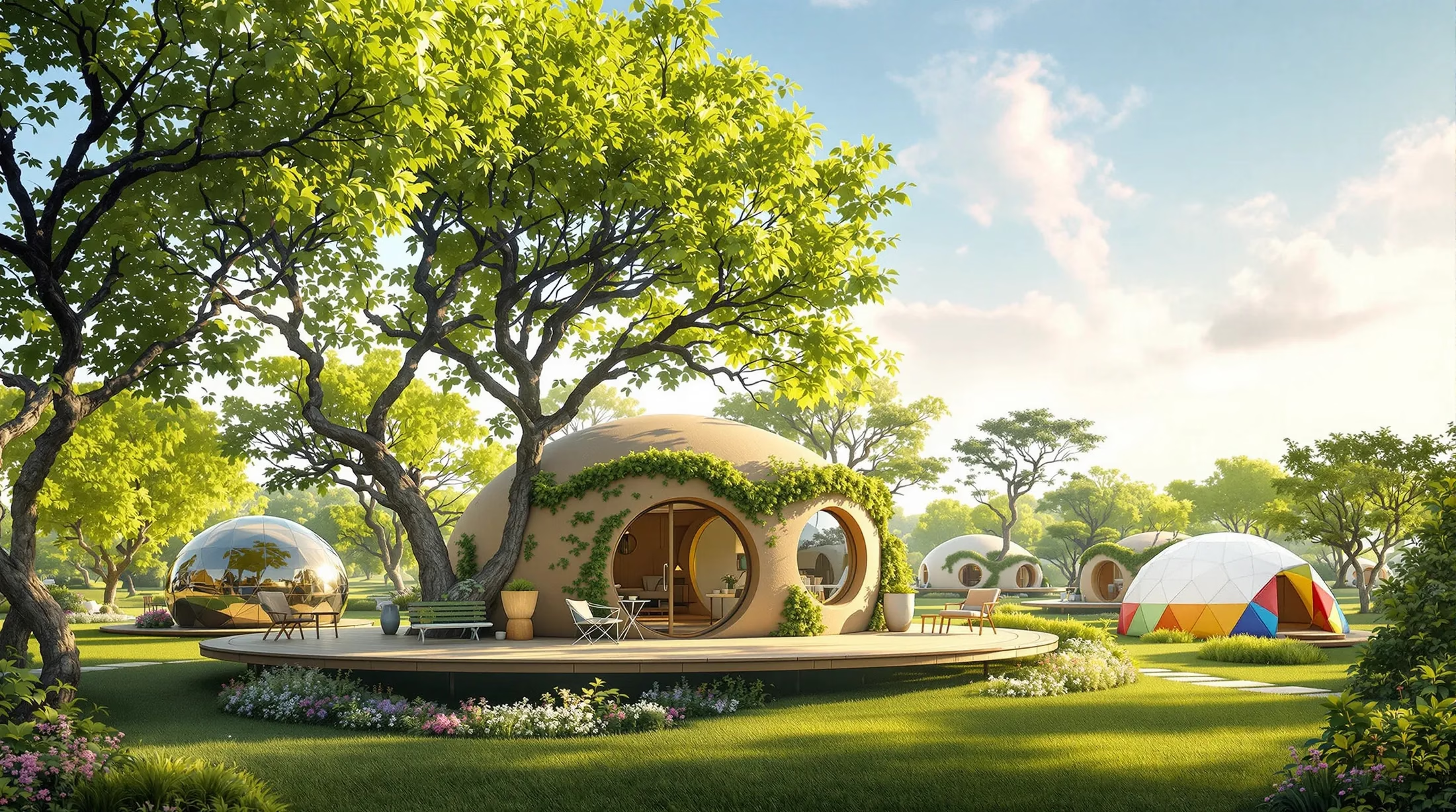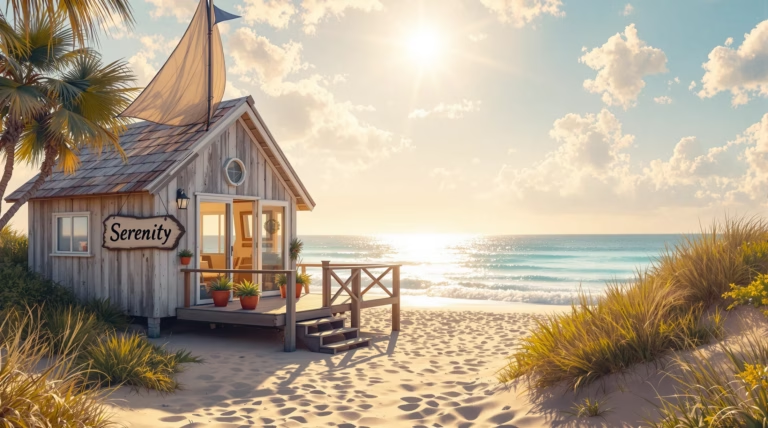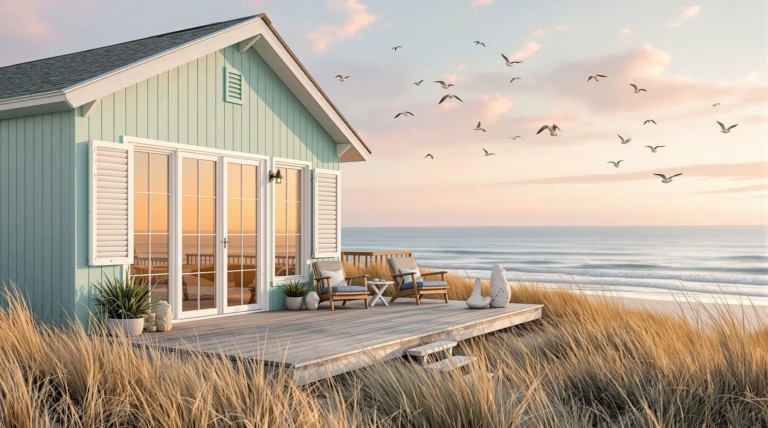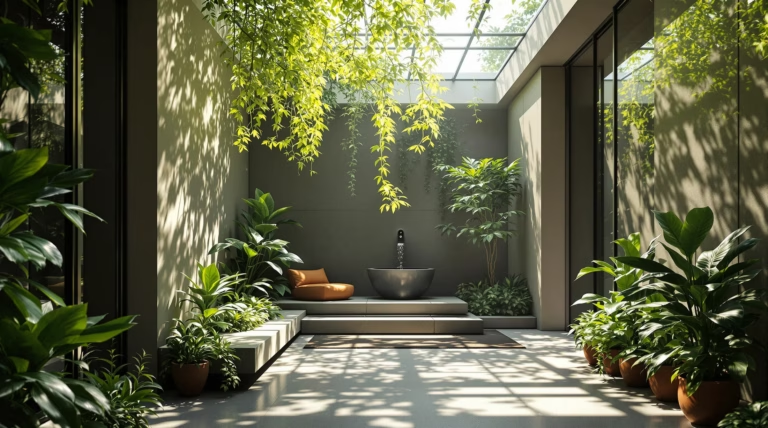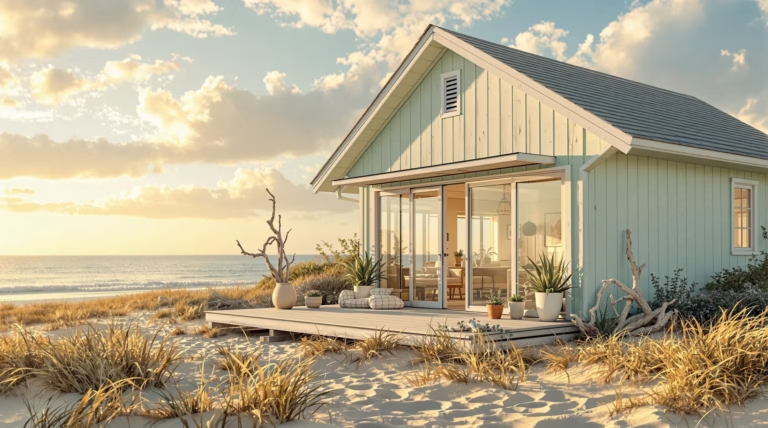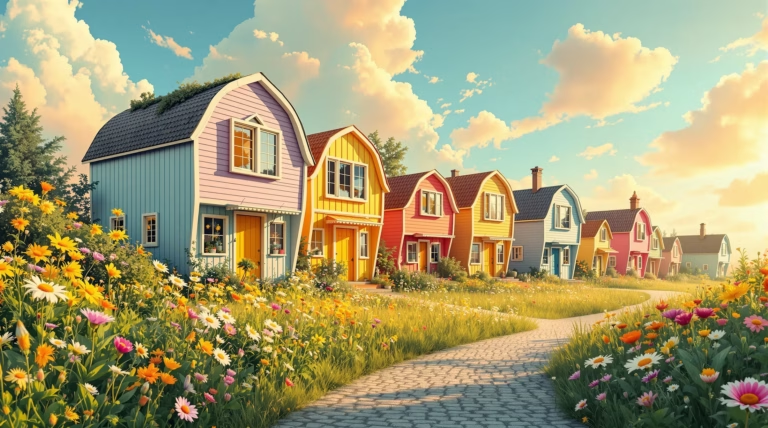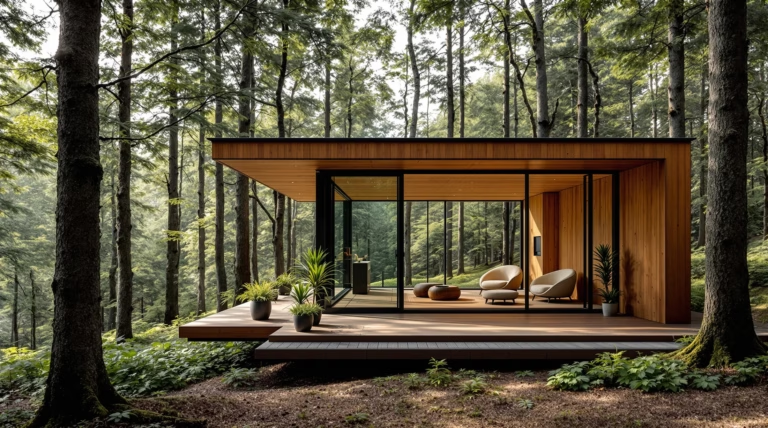Simple Round House Plans: Creative Designs for Unique Living
Discover the innovative world of round house living, where architectural ingenuity meets sustainable design. These unique circular dwellings offer an exciting alternative to traditional home construction, perfect for those seeking harmony with nature while maximizing living space efficiency.
Simple round house plans represent a refreshing departure from conventional square or rectangular home designs, offering unique living spaces that harmonize with nature and maximize efficiency. These circular layouts have captured the interest of DIY enthusiasts and homeowners seeking alternative housing solutions.
Available configurations include one-story, two-story, and tiny house models, each accompanied by detailed PDFs containing layouts, elevations, sections, and material specifications. These comprehensive plans provide builders with essential information to construct their circular dream homes, whether it’s a compact vacation cabin, permanent residence, or distinctive backyard shed.
The Appeal of Circular Floor Plans
Circular floor plans excel in efficiency and aesthetic appeal, eliminating wasted corner spaces while promoting natural airflow and energy conservation. These designs create a seamless connection with the surrounding environment, featuring panoramic views and enhanced natural lighting from multiple directions.
Open floor plans thrive within circular designs, fostering inviting, free-flowing spaces that encourage connection. Without right-angle constraints, homeowners enjoy greater creativity in furniture placement and room divisions. Platforms like Pinterest showcase numerous examples of circular floor plan ideas, while suppliers offer flexibility to browse, modify, or create custom plans.
Exploring Different Round House Designs
- Dome designs – self-supporting curved roofs with exceptional strength-to-weight ratios
- Repurposed grain bin homes – transformed agricultural silos with industrial charm
- Yurt designs – tension-fabric structures combining modern materials with ancient wisdom
- Rondavel houses – African-inspired architectural traditions
- Hybrid designs – circular towers integrated into rectilinear buildings
Monolithic Dome Homes: A Sustainable Choice
Monolithic dome homes represent cutting-edge sustainable living in modern architecture. These structures, often called the “President’s Choice” among circular designs, are constructed as single, seamless units using specialized concrete application over an airform, creating virtually indestructible shells.
Their uninterrupted curved design provides exceptional strength against natural disasters, while the concrete shell creates effective thermal mass for temperature stabilization. This combination of structural integrity and environmental responsibility makes monolithic dome homes an ideal choice for forward-thinking homeowners.
Benefits of Dome Homes
- Energy efficiency – 50-75% reduction in heating and cooling costs
- Superior durability – resistant to fire, mold, termites, and rot
- Minimal maintenance requirements – designed to last centuries
- Flexible interior layouts – absence of load-bearing walls enables open spaces
- Environmental impact – significantly reduced carbon footprint
- Natural disaster resistance – protection against hurricanes, tornadoes, and earthquakes
Designing for Modern Needs with Round House Plans
Round house plans have evolved to meet contemporary living demands by combining timeless circular architecture with modern functionality. These innovative designs optimize space utilization through their inherent efficiency, eliminating wasted corners while creating flowing, interconnected living areas. The circular layout enhances natural light distribution and improves air circulation, contributing to both energy efficiency and a healthier living environment.
- Versatile interior configurations that adapt to changing needs
- Innovative use of conventional and sustainable materials
- Enhanced durability with minimal environmental impact
- Wraparound porches and patios extending living spaces
- Seamless connection between indoor comfort and outdoor landscape
Incorporating Loft Storage and Custom Modifications
Loft spaces serve as valuable features in modern round house designs, offering practical solutions for storage and additional living area without expanding the building’s footprint. These elevated platforms transform into versatile spaces – from sleeping quarters and home offices to reading nooks and storage areas. Strategically placed skylights complement these loft areas, creating an abundance of natural light and spatial openness.
| Customization Options | Plan Package Inclusions |
|---|---|
| Room configuration adjustments | Detailed PDF layouts |
| Loft area expansion | Elevation drawings |
| Specialized storage solutions | Section details |
| Dimension modifications | Material specifications |
| Site-specific adaptations | Construction guides |
The Tiny House Movement and Round House Plans
The Tiny House Movement champions smaller living spaces under 400 square feet, emphasizing minimalism, sustainability, and experiential living. Round house plans naturally complement this movement, offering efficient solutions that maximize compact spaces while creating distinctive environments. The absence of corners in circular designs enables creative furniture placement and multifunctional areas, while reduced exterior surface area results in improved thermal efficiency and reduced material usage.
How Round Houses Fit into the Tiny House Movement
- Efficient envelope design requiring fewer building materials
- Maximized interior space utilization in sub-400-square-foot footprints
- Enhanced sustainability through resource conservation
- Community-oriented spaces promoting social interaction
- Versatile construction methods suitable for DIY builders
- 360-degree views and equal access from multiple directions
Two Story Round House Plans: The Eleanor Design
The Eleanor Design exemplifies sophisticated two-story round house architecture, merging circular construction efficiency with expanded vertical living space. This versatile plan suits various purposes, from vacation homes to primary residences for minimalist-minded individuals. Available in electronic and printed formats, the Eleanor adapts to multiple architectural styles, including beach house, cabin, cottage, and craftsman designs, while maintaining the energy efficiency and unique character inherent to round structures.
Features of the Eleanor Design
The Eleanor Design exemplifies thoughtful architectural innovation through its circular structure, offering a single bedroom configuration perfect for couples or individuals. The layout creates distinct zones for living, dining, and sleeping, all harmoniously integrated within the round design. A unique feature includes complementary DIY furniture plans specifically designed to work with the curved walls and spatial dynamics.
- Meticulously detailed construction guidance for each building phase
- Modern construction techniques simplifying the building process
- Well-appointed living spaces with functional kitchen
- Comfortable living area with efficient space utilization
- Convenient bathroom facilities integrated into the design
- Custom furniture plans adapted for curved walls
Understanding the Dimensions and Layout
| Space | Square Footage |
|---|---|
| Ground Floor Living Area | 280 sq ft |
| Upper Level Primary Space | 272 sq ft |
| Additional Loft Area | 86 sq ft |
| Covered Porch | 48 sq ft |
The Eleanor’s intelligent design maximizes vertical space, effectively doubling the usable living area without expanding the footprint. The wraparound covered porch creates a seamless indoor-outdoor connection, while the cornerless interior generates flowing spaces that feel larger than their actual dimensions. Strategic window placement ensures abundant natural light, complemented by an efficiently designed staircase providing safe upper-level access.
Accessing and Utilizing Round House Plans
Round house plans combine efficiency, sustainability, and distinctive aesthetics, available through various digital and physical platforms. Online resources, including Pinterest boards, offer inspiration and initial concepts for circular living spaces. Complete plan packages provide comprehensive documentation, from detailed layouts to material specifications and construction guides.
- Select from existing designs
- Modify plans to match specific requirements
- Create custom round home solutions with specialized designers
- Access step-by-step construction guides
- Adapt designs to various architectural styles
Formats and Pricing Options
| Format Type | Price | Features |
|---|---|---|
| PDF Format | $930.75 | Immediate access, device portability, print-on-demand |
| CAD Sets | $2,630.75 | Editable files, customization capability, detailed specifications |
Both electronic and printed formats offer unique advantages for different construction workflows. Electronic delivery provides immediate access and convenient portability, while printed plans offer durability for construction site conditions and easy annotation capabilities. Each package includes comprehensive documentation essential for successful project execution.

