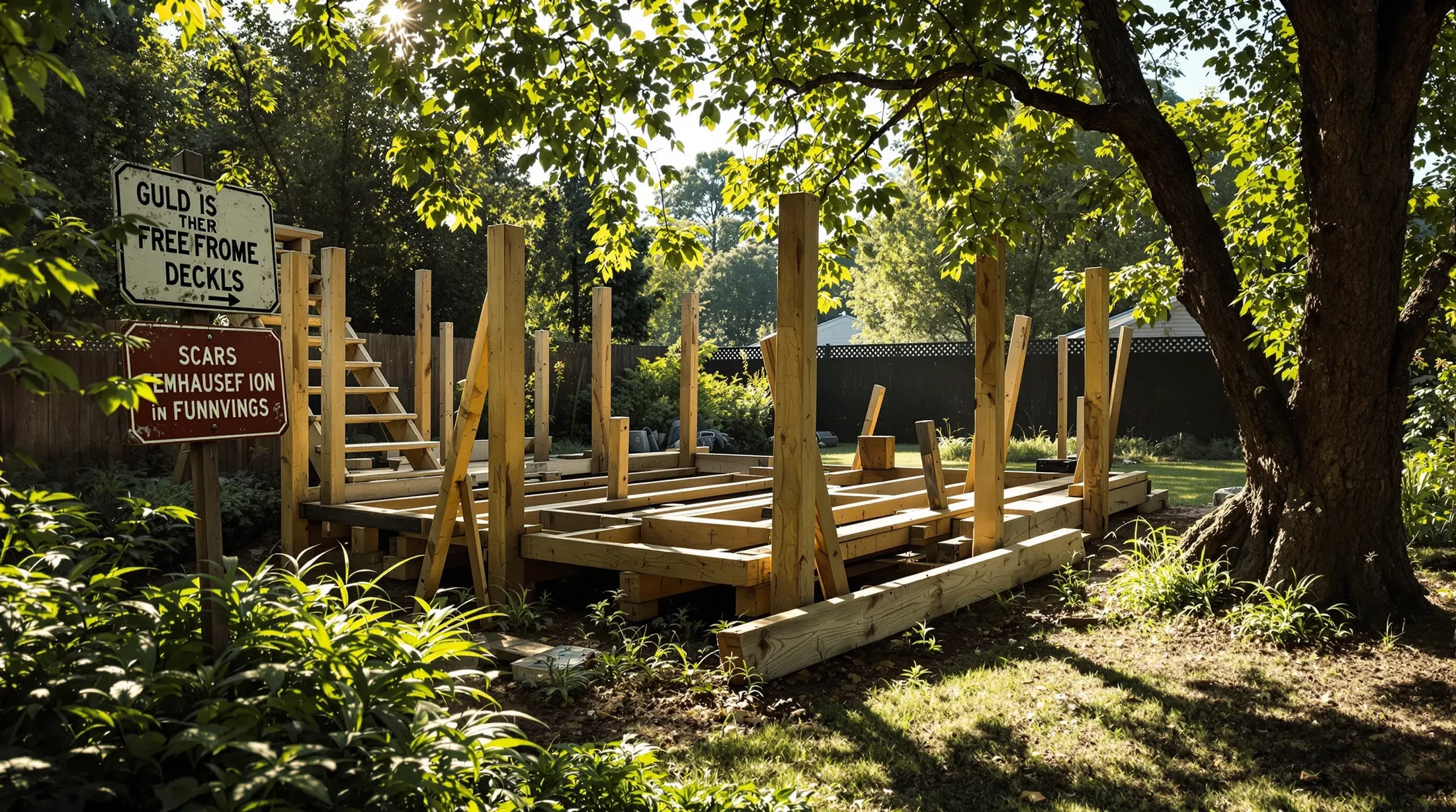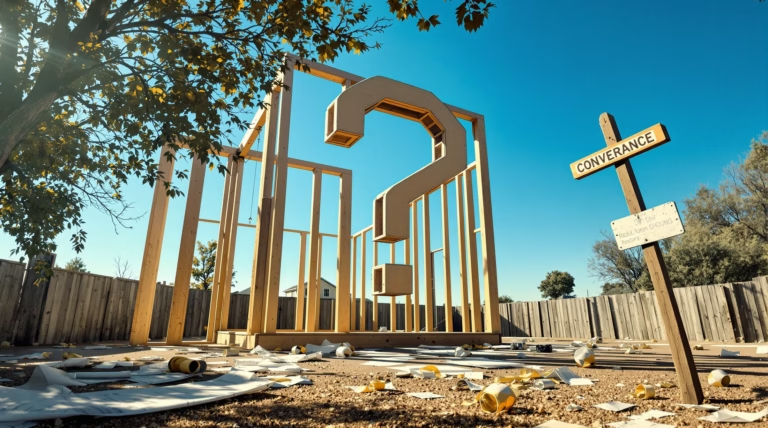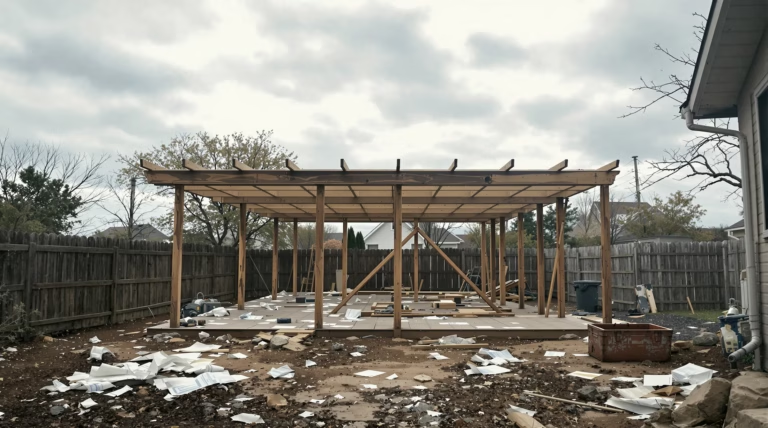Can I Build a Deck Without a Permit? Essential Guidelines
Planning to build a deck for your outdoor living space? Before you start gathering materials and tools, it’s essential to understand the permit requirements in your area. Let’s explore when you need a permit and the circumstances where you might be exempt from this requirement.
Understanding Deck Building Permits
Building a deck can be an exciting home improvement project, but navigating permit requirements is crucial for success. While regulations vary by location, permits serve as official authorization ensuring your construction meets safety standards and zoning regulations.
Most residential areas mandate permits for decks, particularly those attached to homes or exceeding specific height and size thresholds. These requirements aren’t mere bureaucracy – they protect homeowners by ensuring safe construction practices and code compliance.
What is a Building Permit?
A building permit is an official document from local government authorizing construction, demolition, or renovation on your property. For deck projects, this permit confirms your plans meet local building codes, zoning laws, and safety regulations.
The process involves submitting detailed plans including:
- Project dimensions
- Material specifications
- Foundation details
- Attachment methods
- Structural calculations
Why Permits are Required for Decks
Deck permits primarily ensure safety and protect homeowners. Consider these critical benefits:
- Prevention of structural failures and potential accidents
- Official documentation for property records
- Insurance claim protection
- Verification of environmental stress resistance
- Compliance with regional safety standards
When You Can Build a Deck Without a Permit
While most deck projects require permits, certain scenarios may qualify for exemptions. Understanding these exceptions can streamline your project, but always verify local requirements first.
Common Exemptions for Deck Permits
| Feature | Common Exemption Criteria |
|---|---|
| Height | Less than 24 inches above grade |
| Size | Under 200 square feet |
| Type | Freestanding (not attached to house) |
| Duration | Temporary or seasonal structures |
Factors Influencing Permit Exemptions
Several key elements determine permit requirements:
- Deck height and overall size
- Connection method to existing structures
- Property zoning restrictions
- Historic district regulations
- Environmental factors (flood zones, wetlands)
- Property setback requirements
Steps to Obtain a Deck Building Permit
For projects requiring permits, preparation is key. The process typically involves detailed documentation, including scaled drawings showing dimensions, materials, and structural components. While requirements vary by location, proper documentation ensures your deck meets safety standards and building codes.
Building officials will review your plans for proper specifications regarding:
- Foundation and footing requirements
- Beam and joist sizing
- Structural support spacing
- Railing specifications
- Connection methods
Researching Local Building Codes
The first step in the permit process is thoroughly researching your local building codes. These codes establish specific requirements for deck construction in your area, addressing everything from required footing depth to acceptable materials and minimum structural specifications. Visit your municipality’s building department website or contact them directly to request the most current deck construction guidelines.
- Review frost line requirements for footings
- Check material specifications and limitations
- Understand structural requirements
- Verify regional-specific requirements (snow loads, hurricane tie-downs)
- Obtain official deck construction guides
Submitting a Permit Application
After researching local codes and creating compliant plans, prepare your permit application with detailed documentation. Most municipalities require scaled drawings that include:
- Deck dimensions and elevation details
- Foundation specifications
- Connection methods and fastener details
- Property surveys or plot plans
- Setback measurements from property lines
Application fees typically range from $50 to several hundred dollars, varying by location and project scope. The review process generally takes one to three weeks, though timeframes can vary significantly. Many building departments now offer online application options and status tracking for convenience. If your plans are rejected, reviewers will provide specific feedback for necessary modifications.
Consequences of Building Without a Permit
Building a deck without required permits can result in severe repercussions beyond simple fines. Unpermitted construction risks creating unsafe structures that fail to meet critical safety standards and building codes. Deck collapses rank among the most common residential structural failures, posing significant injury risks to users.
Potential Fines and Penalties
| Consequence | Impact |
|---|---|
| Initial Fines | Several hundred to thousands of dollars |
| Daily Penalties | Accumulating costs until compliance |
| After-the-fact Permits | 2-3 times standard permit fees |
| Demolition Requirements | Double material and labor costs |
Impact on Home Insurance and Resale
- Insurance policies may exclude coverage for unpermitted structures
- Liability protection can be compromised for deck-related injuries
- Risk of complete policy cancellation upon discovery
- Reduced property value during resale
- Limited buyer pool due to mortgage lender restrictions
- Mandatory disclosure requirements during sale
The cost of retroactive permitting during a sale often exceeds initial permit expenses, both financially and in terms of stress. Most states require sellers to disclose unpermitted work, creating potential negotiation challenges and delays in the sales process.







