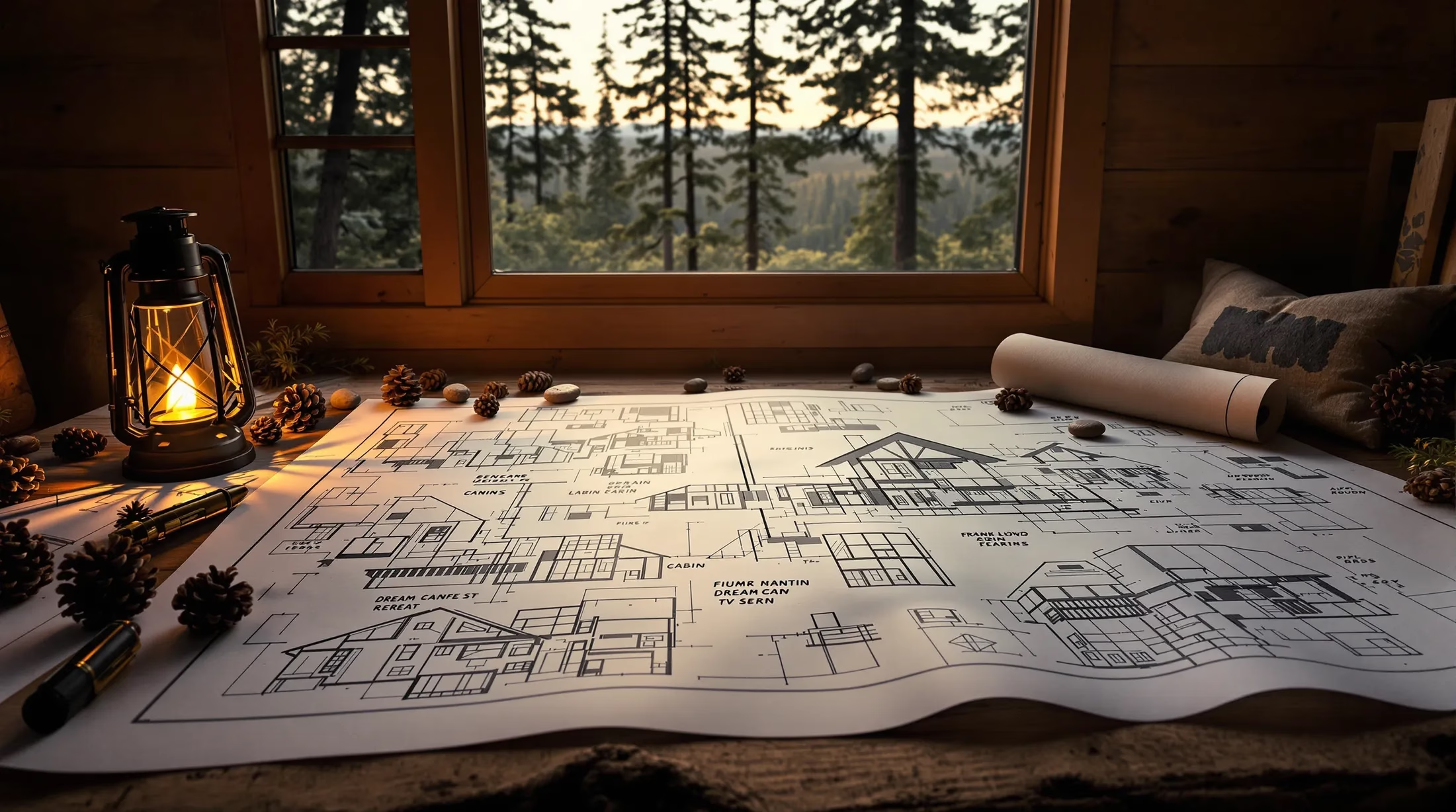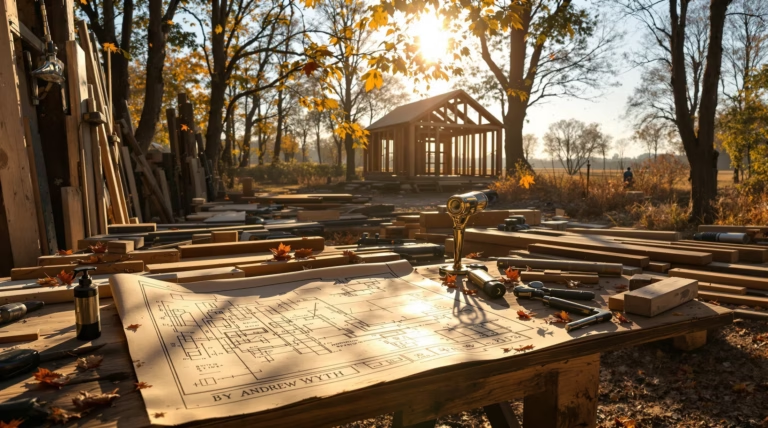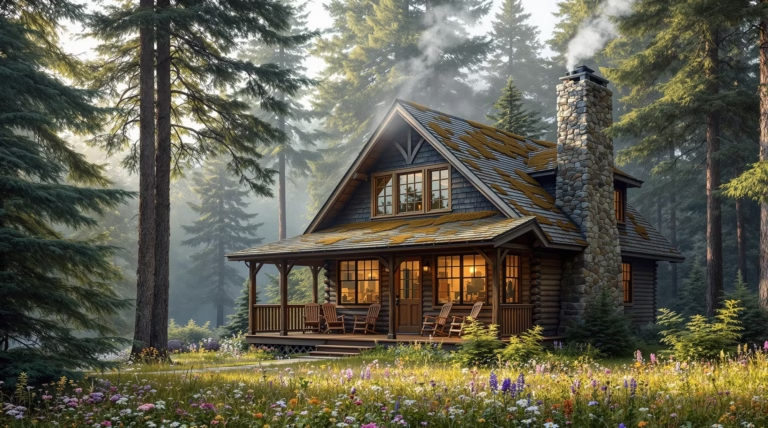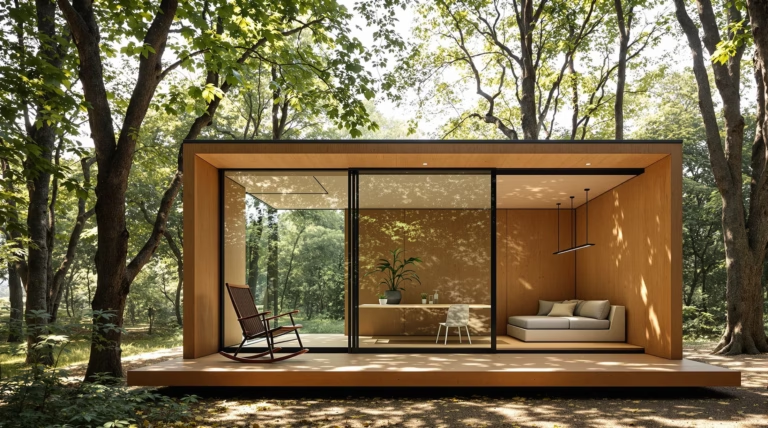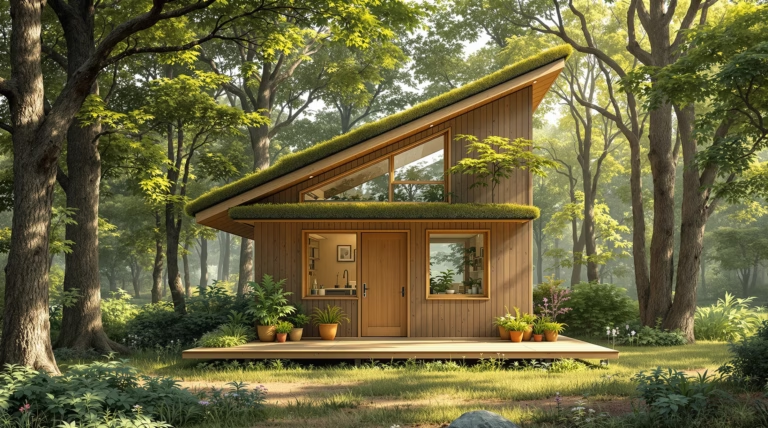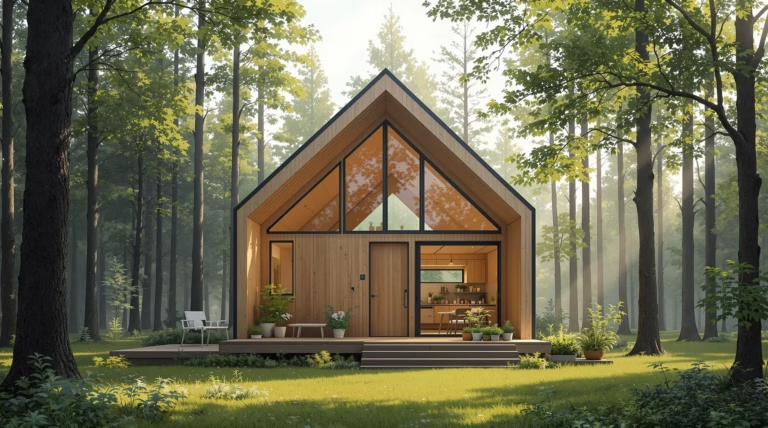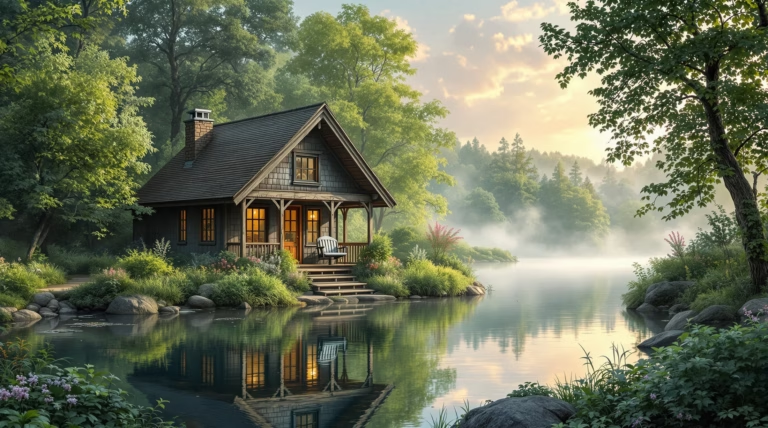Cabin Blueprints: Creative Designs and Plans for Your Dream Retreat
Ready to turn your cabin dreams into reality? Professional cabin blueprints serve as the essential roadmap for creating your perfect retreat, whether you’re working with contractors or embarking on a DIY adventure. Let’s explore everything you need to know about cabin blueprints and designs to make informed decisions for your project.
Understanding Cabin Blueprints: A Comprehensive Guide
Cabin blueprints are the foundation of any successful retreat construction project, providing detailed architectural specifications that transform your dream cabin into a buildable reality. These technical documents serve as the roadmap for builders, contractors, and DIY enthusiasts alike, offering precise measurements, structural details, and material specifications needed to bring a cabin design to life.
When navigating the world of cabin blueprints, you’ll encounter various formats and levels of detail depending on your source and needs. Professional blueprints typically come as comprehensive PDF packages that include all necessary information for construction, while simpler plans might focus on basic layouts and dimensions.
What Are Cabin Blueprints?
Cabin blueprints are detailed architectural drawings that provide a visual and technical representation of a cabin’s design and construction requirements. These specialized documents go beyond simple floor plans, offering comprehensive information about every aspect of the structure.
- Floor plans showing layout and room dimensions
- Elevation drawings depicting exterior views
- Cross-section drawings revealing internal structural details
- Site plans indicating cabin placement
- Building code compliance specifications
Key Elements of Cabin Blueprints
A comprehensive cabin blueprint package contains several critical components that guide the construction process.
- Foundation and floor plans with detailed dimensions
- Roof and wall framing specifications
- Electrical plans for outlets, switches, and lighting
- Plumbing diagrams for water supply and drainage
- HVAC system layouts
- Window and door schedules
- Material lists and specifications
- Detailed cross-sections of special features
Exploring Different Cabin Styles and Designs
The world of cabin design offers a rich tapestry of styles, each with unique characteristics that can transform your retreat vision into reality. From traditional log structures to cutting-edge architectural marvels, cabin styles reflect both historical traditions and contemporary innovations in small-space living.
Rustic Cabin Designs: Embracing Nature
Rustic cabin designs celebrate a deep connection with the natural environment, incorporating raw materials and traditional building techniques that have stood the test of time.
- Exposed timber frames and log construction
- Natural stone fireplaces
- Handcrafted details
- Wraparound porches
- Large windows framing forest views
- Open-concept living areas
Modern Cabin Styles: Sleek and Functional
Modern cabin styles represent the perfect fusion of rustic charm and contemporary design sensibilities. These structures feature clean lines, minimalist aesthetics, and innovative use of space without sacrificing the warm, inviting nature that defines cabin living.
| Feature | Characteristics |
|---|---|
| Design Elements | Clean lines, minimalist aesthetics, expansive glass facades |
| Materials | Concrete, steel, glass, wood combinations |
| Technology | Smart systems, energy-efficient solutions |
| Layout | Open floor plans, space-saving solutions |
Eco-Friendly Cabins: Sustainable Living
Modern eco-friendly cabin designs represent a thoughtful approach to environmental consciousness, seamlessly blending sustainable practices with comfortable living spaces. These innovative structures incorporate green building principles that minimize environmental impact while creating harmonious connections with their natural surroundings.
- Passive solar heating through strategic site orientation
- Renewable and locally-sourced building materials
- Advanced insulation systems for energy efficiency
- Integrated rainwater collection systems
- Solar power integration
- Outdoor living spaces that expand usability without increasing footprint
Choosing the Right Cabin Plan for Your Needs
The journey to finding your perfect cabin plan involves careful consideration of various styles and designs, from classic A-frames to contemporary mountain retreats. Each design offers unique characteristics that cater to different lifestyle preferences and environmental conditions. By thoroughly exploring available blueprints, you can identify a design that aligns with both your aesthetic vision and practical requirements.
Factors to Consider When Selecting a Cabin Plan
| Factor | Considerations |
|---|---|
| Location | Natural features, climate conditions, topography |
| Intended Use | Weekend getaway, seasonal retreat, permanent residence |
| Budget | Construction costs, material availability, labor requirements |
| Regulations | Local building codes, zoning requirements, permits |
| Orientation | Natural light optimization, view maximization, privacy needs |
Customization Options for Cabin Plans
Modern cabin plans offer extensive customization possibilities that allow you to transform standard designs into personalized retreats. These modifications range from structural adjustments to aesthetic enhancements, ensuring your cabin reflects your unique preferences while maintaining proven design principles.
- Structural modifications – room additions and expansions
- Alternative exterior finishes and materials
- Window configuration options
- Roof pitch variations
- Optional features like porches and lofts
- Interior layout adjustments
Building Your Dream Cabin: From Blueprint to Reality
The transformation from blueprint to physical structure requires methodical planning and careful execution. Starting with visualization through sketches and space planning helps refine ideas before construction begins. This preparatory phase includes comprehensive research into framing techniques, design principles, and local building regulations.
Understanding the Construction Process
Successful cabin construction follows a systematic approach, beginning with proper site preparation and foundation work. The process incorporates essential elements like pressure-treated sill plates, strategic angle bracing, and carefully selected materials such as rough sawn hemlock for traditional designs.
- Site preparation and foundation establishment
- Installation of pressure-treated sill plates
- Framing with mortise and tenon techniques
- Strategic placement of angle braces
- Material selection and preparation
- Step-by-step construction following detailed instructions
DIY vs. Professional Cabin Construction
| Aspect | DIY Construction | Professional Construction |
|---|---|---|
| Cost Savings | 30-50% lower than professional builds | Higher initial investment |
| Timeline | Flexible, typically longer | Faster completion |
| Expertise Required | Learning curve, potential for mistakes | Specialized knowledge, fewer errors |
| Material Selection | Freedom to source and use reclaimed materials | Professional-grade materials |
| Permitting Process | May require additional research | Experienced navigation |
Many cabin owners opt for a hybrid approach, managing certain aspects themselves while subcontracting specialized work like foundation pouring, electrical installations, or roofing.
Budgeting for Your Cabin Project
A well-planned budget serves as the foundation for turning your cabin vision into reality. Small-scale retreats can be remarkably affordable, with some DIY projects starting at $22,700 for a complete build. Establishing clear financial parameters early enables creative solutions that maximize value while fulfilling your retreat aspirations.
Estimating Costs for Cabin Construction
- Land acquisition (if not owned)
- Site preparation
- Foundation work
- Framing materials
- Roofing components
- Exterior finishing
- Utility installations
- Interior finishes
- Furnishings
- Tools and equipment (for DIY)
The “Cost to Build report” available on specialized house plan websites provides location-specific estimates, factoring in regional price variations. Consider phasing your project – completing essential elements first while postponing certain finishes until additional funds become available.
Finding Affordable Cabin Plans
Quality cabin blueprints are available from reputable sources at budget-friendly prices, starting around $125. These comprehensive packages include roof and wall framing details, electrical layouts, foundation specifications, and floor plans – all necessary documentation for permitting and construction.
- Architectural firms offering budget-friendly standard plans
- Online marketplaces featuring independent designers
- Specialized websites with searchable databases
- Platforms like Etsy providing innovative designs
- HomePlans.com offering small-footprint blueprints
When selecting affordable plans, prioritize those including detailed construction notes, material lists, and clear dimensions to reduce errors and material waste during construction. Consider reallocating funds from discretionary spending toward your cabin project for additional resources.

