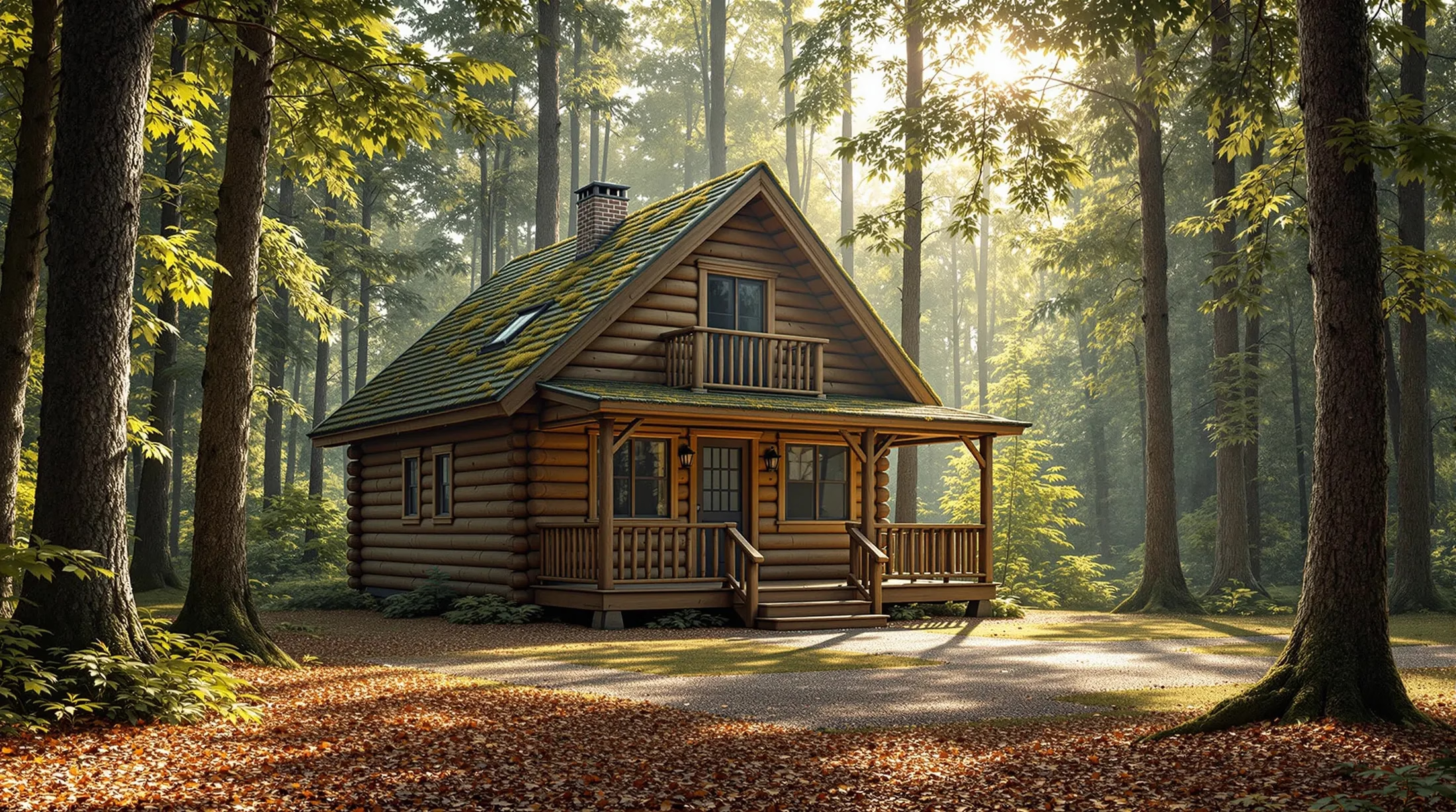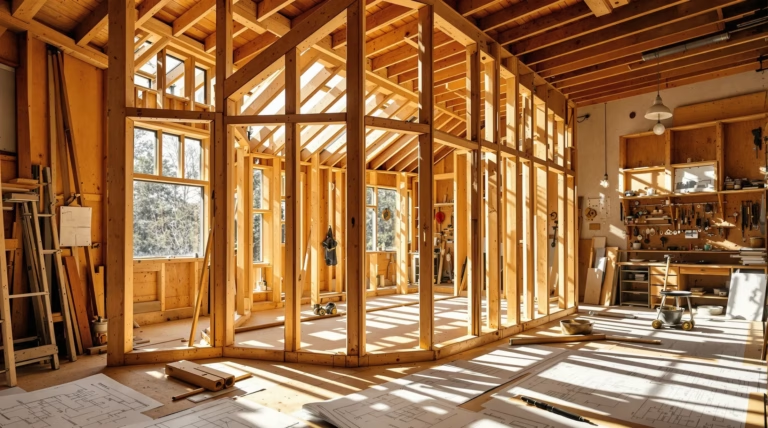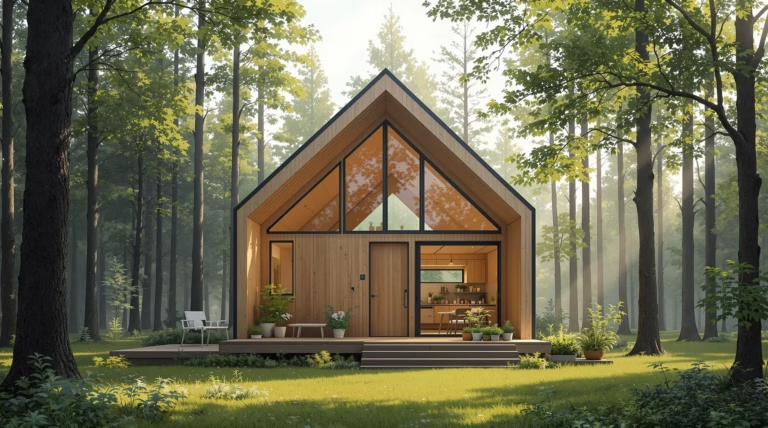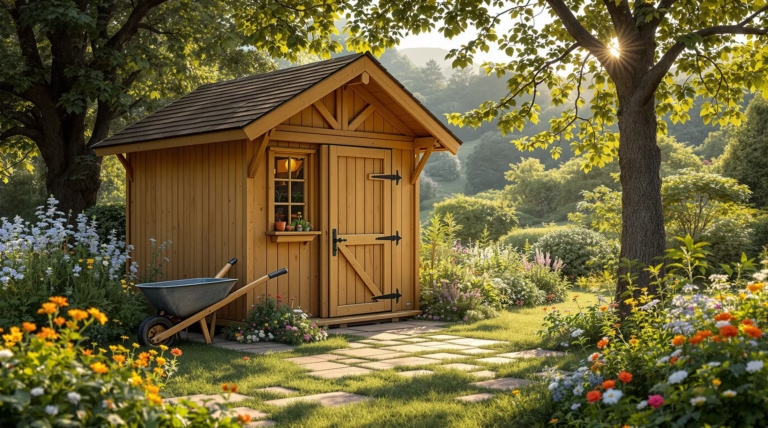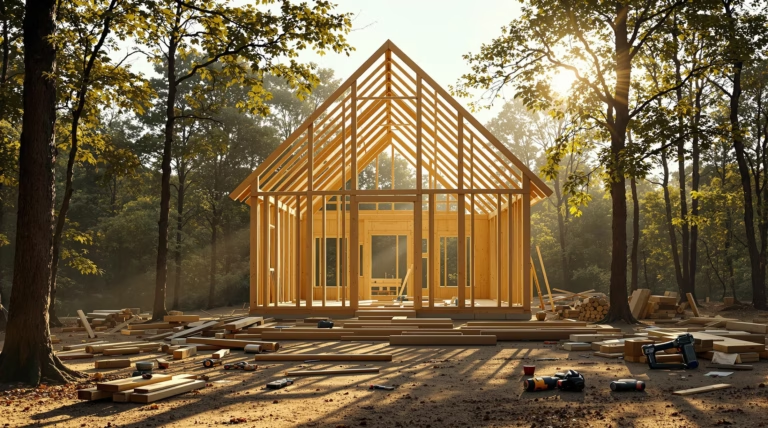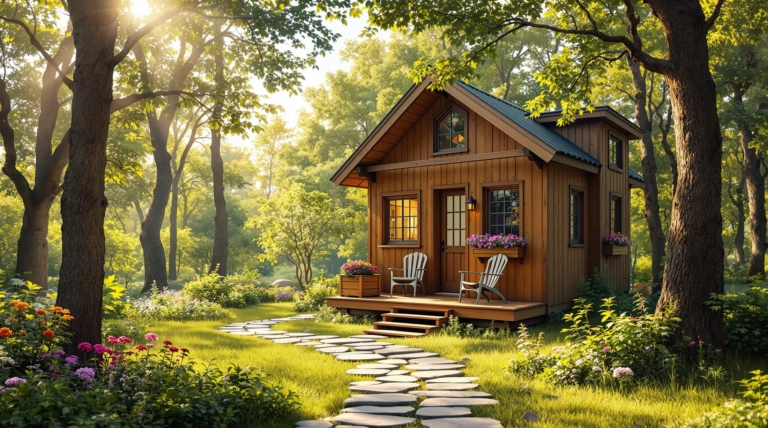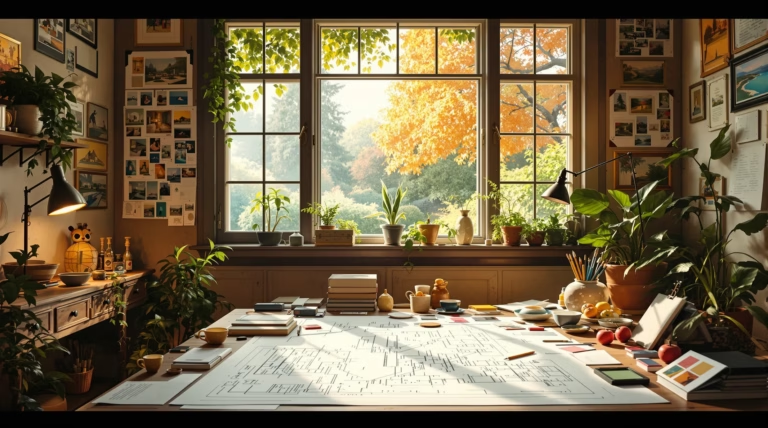16×16 Cabin Floor Plans: Design Ideas and Inspiration
Discover the perfect blend of functionality and charm with a 16×16 cabin – a compact living solution that’s revolutionizing small-space design. Whether you’re planning a weekend retreat, home office, or embracing minimalist living, these thoughtfully designed spaces offer remarkable versatility in just 256 square feet.
The 16×16 cabin represents an ideal balance between cozy functionality and practical design. These compact structures deliver remarkable versatility while maintaining an intimate atmosphere that appeals to minimalists, vacation homeowners, and budget-conscious builders alike.
Modern 16×16 cabin designs have evolved significantly, offering sophisticated floor plans that maximize every square inch. Plans typically feature efficient spatial arrangements including:
- Functional kitchen areas with smart storage solutions
- Comfortable living spaces with multi-purpose furniture
- Compact bathroom facilities with essential amenities
- Clever sleeping quarters or convertible spaces
- Optional lofts, porches, or decks for extended living area
Key Features of 16×16 Cabin Designs
Modern cabin designs incorporate ingenious features that transform limited space into comfortable, practical environments. These efficient layouts often include multi-purpose rooms that adapt to different needs throughout the day.
| Plan Example | Total Space | Features | Approximate Cost |
|---|---|---|---|
| Plan 79-308 | 680 sq ft | 1 bed, 1 bath, two-story design | $830 |
| Plan 126-219 | 1,378 sq ft | 2 bed, 2 bath, expanded design | $1,015 |
Exploring the Homesteader 16×16 Pre-Cut Kit
The Homesteader 16×16 pre-cut kit from Jamaica Cottage Shop offers a comprehensive solution for efficient cabin construction. This kit includes pre-measured, pre-cut materials that significantly streamline the building process, reducing both construction time and material waste.
Benefits of a Cabin with a Loft
Adding a loft to your 16×16 cabin design creates valuable additional space without expanding the footprint. These elevated areas offer multiple advantages:
- Creates additional usable square footage without increasing foundation costs
- Provides panoramic views through strategically placed windows
- Offers flexible space for sleeping, storage, or home office use
- Frees up main floor space for more comfortable living areas
- Creates a unique, treehouse-like atmosphere perfect for relaxation
Designing the Perfect Cabin Porch
A well-designed porch transforms a 16×16 cabin into a true retreat by creating a seamless indoor-outdoor living experience. The Homesteader 16×16 pre-cut kit exemplifies thoughtful design with a porch specifically crafted for relaxation, offering enough space for essential outdoor furnishings like rocking chairs or a hammock while maximizing scenic views.
- Strategic roof overhang for rain protection and summer shade
- Wind barriers or screens to block prevailing winds and insects
- Direct connection to living areas through double doors
- Weather-resistant flooring options (composite decking or treated lumber)
- Integration with main floor plan for optimal flow
Customization Options for Your 16×16 Cabin
The versatility of 16×16 cabin designs allows for remarkable transformation from basic structures into personalized retreats. Several floor plan models cater to different lifestyle needs:
| Model Name | Model Number | Style Focus |
|---|---|---|
| Patriot | 601 | Traditional layout |
| Independence | 602 | Modern design |
| Freedom | 603 | Open concept |
| Liberty | 604 | Flexible space |
Choosing the Right Materials for Your Cabin
Material selection significantly impacts both the aesthetic appeal and durability of your 16×16 cabin. Sustainable approaches, such as utilizing locally sourced timber, offer both environmental benefits and a personal connection to your space. Pre-cut cabin kits provide precision-cut materials that reduce construction time and potential errors while offering various wood species and finish options.
Personalizing Your Cabin’s Interior and Exterior
- Metal grates in porch floors for muddy boot cleaning
- Custom color schemes and siding materials
- Strategic window and door placement
- Built-in furniture and multi-purpose fixtures
- Creative storage solutions and thoughtful lighting
- Pocket doors and fold-down tables
- Convertible sleeping areas
Assembly and Construction Tips for 16×16 Cabins
Modern pre-cut kits have simplified cabin construction, making it accessible to DIY enthusiasts. Proper site preparation remains crucial, with foundation options including concrete slabs, pier foundations, or treated wood foundations. Quality cabin plans, available at competitive prices through providers like ArchiTinyDesigns, help avoid costly mistakes and ensure proper material allocation.
Step-by-Step Guide to Assembling a Pre-Cut Kit
Assembling a pre-cut cabin kit like the Homesteader 16×16 from Jamaica Cottage Shop follows a systematic process accessible to first-time builders. The key to success lies in proper organization and careful planning.
- Inventory all materials against the provided checklist
- Sort components by type and assembly phase
- Begin with floor frame construction
- Progress to wall assembly
- Complete with roof installation
- Apply weatherproofing elements
- Install interior finishes
When raising walls, ensure you have at least one helper for safety and precision. The welcoming porch section requires particular attention during assembly, as it serves as both a focal point and functional transition space. For detailed material options and customization choices, visit Jamaica Cottage Shop’s website and click the “Order Now” link on their product page.
Common Challenges and Solutions in Cabin Construction
- Foundation Issues – invest in proper site preparation, consider professional help for complex terrain, use pressure-treated lumber for ground contact
- Moisture Management – implement quality flashing, install vapor barriers, ensure adequate roof overhangs
- Weather Complications – plan construction during dry seasons, protect materials from elements
- Material Selection – choose premium materials for longevity, avoid substitutions in pre-cut kits
- Temperature Control – invest in quality insulation, consider double-pane windows for extreme climates
Conclusion: Bringing Your 16×16 Cabin Vision to Life
The path to creating your 16×16 cabin has never been more accessible, whether you’re planning a weekend retreat, home office, or minimalist residence. Professional cabin plans are available at competitive prices, with modern designs often priced around $40 during promotions – a 50% reduction from standard rates.
| Resource Type | Benefits |
|---|---|
| Online Databases | Searchable floor plans, filtered by specifications |
| Cabin Communities | Shared experiences, design ideas |
| Professional Plans | Cost-effective, precise specifications |
Your 256-square-foot sanctuary represents more than just a structure – it’s an opportunity to create a personal retreat that perfectly balances comfort, functionality, and natural connection. With thoughtful planning and the right resources, your cabin vision can become reality.

