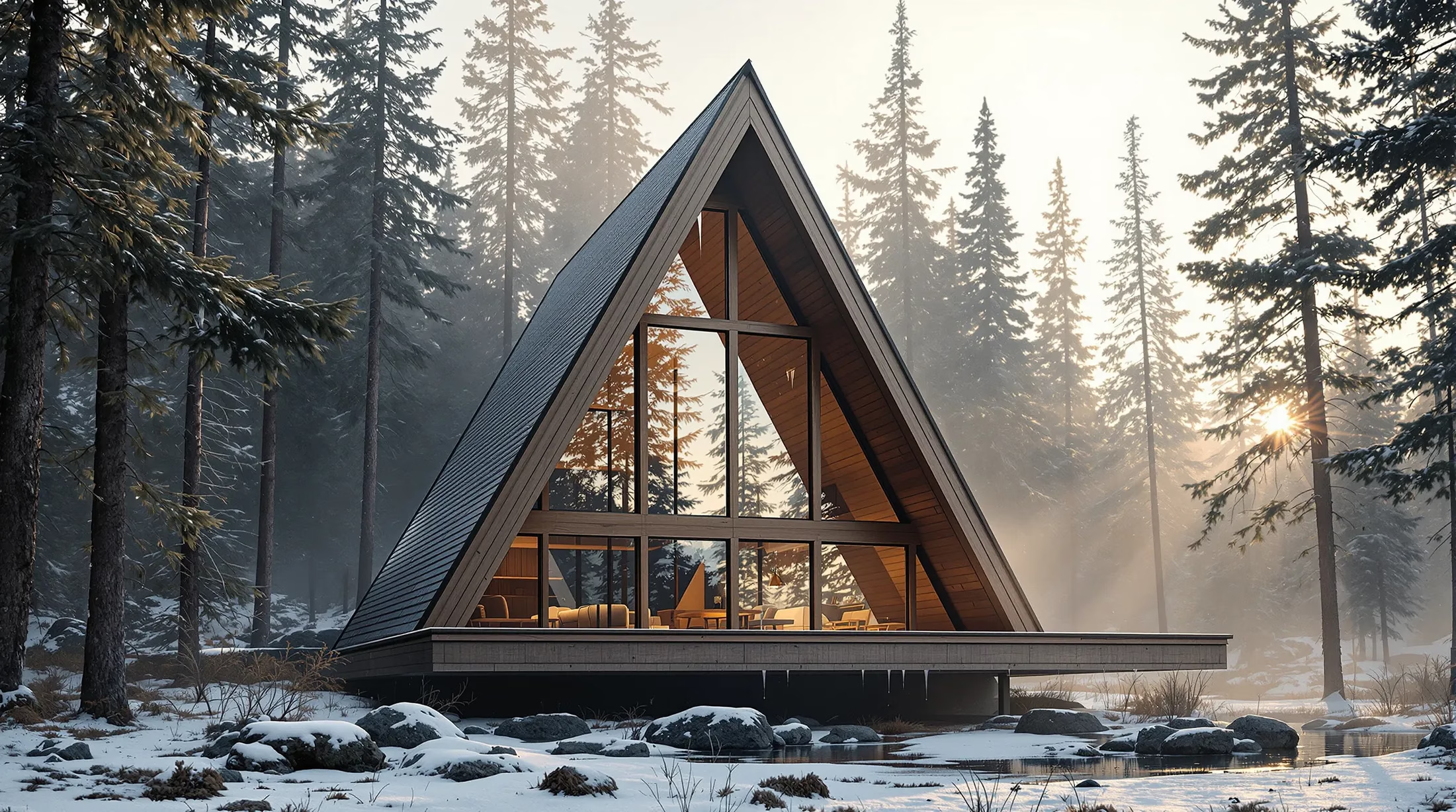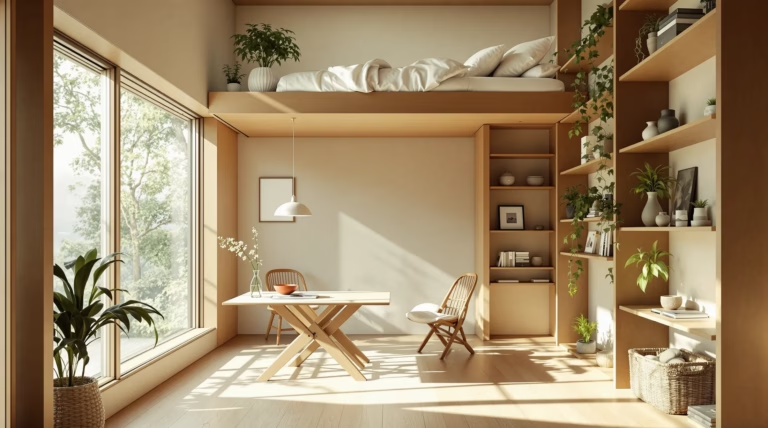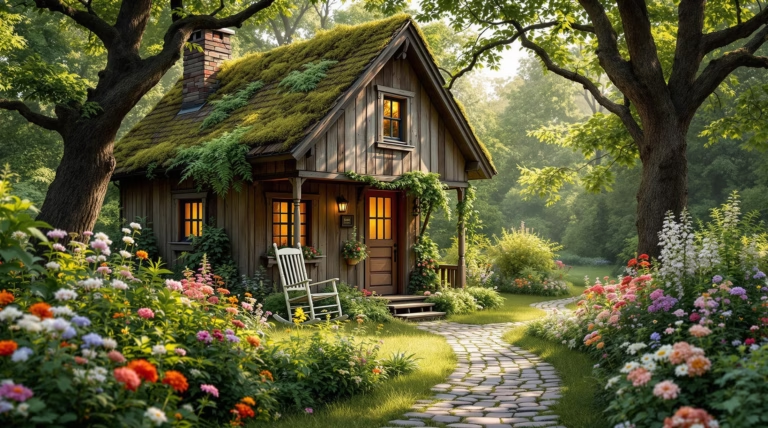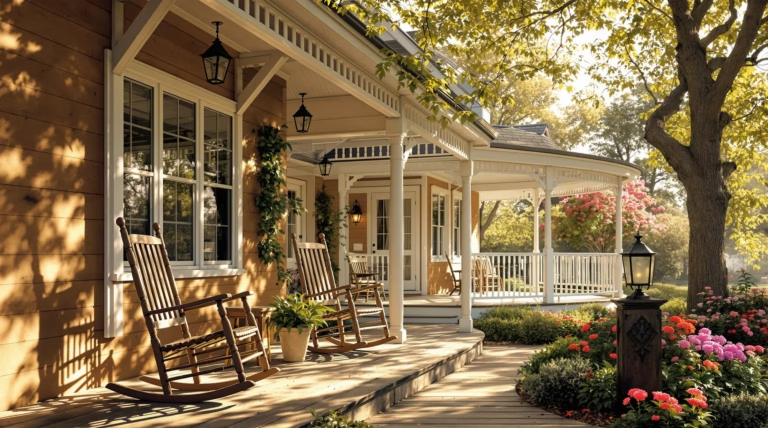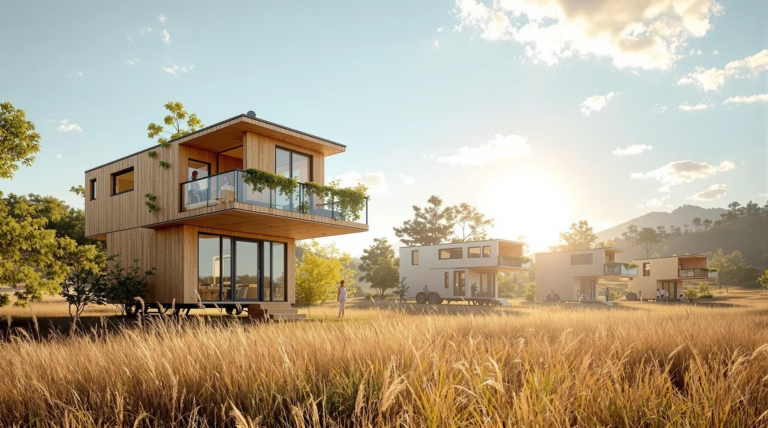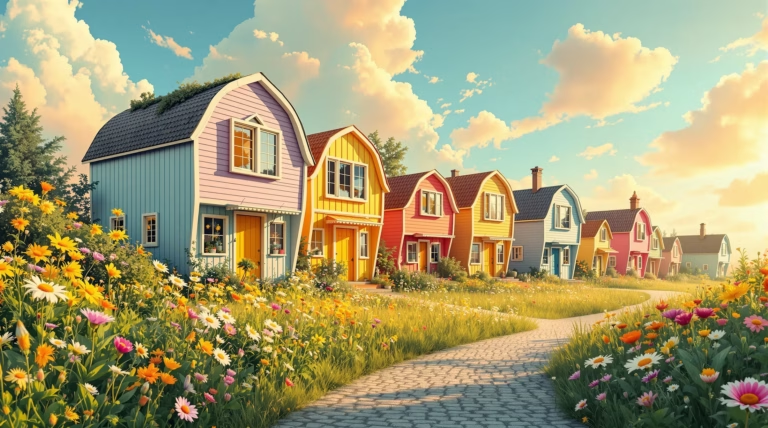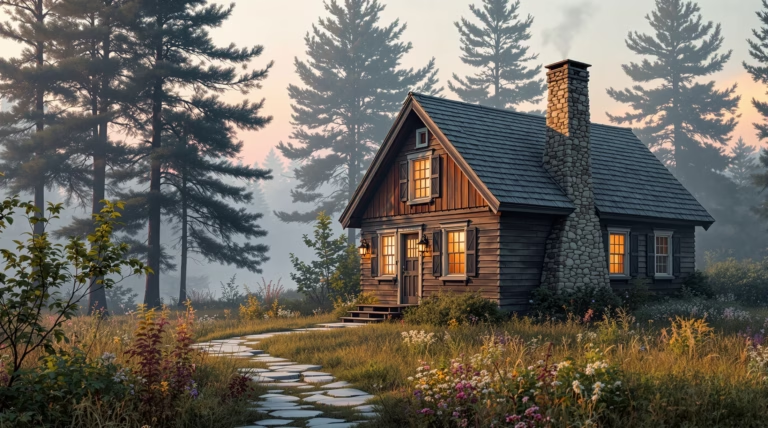A Frame Cabin House: Design Ideas and Inspiration
Discover the timeless charm and practical efficiency of A Frame cabin houses, an architectural marvel that combines stunning aesthetics with functional design. These iconic structures have revolutionized residential architecture, offering a perfect blend of comfort and style for mountain retreats and lakeside getaways.
Understanding the A Frame Cabin House
The A Frame cabin house stands as one of the most recognizable architectural styles in residential design. These structures, defined by their distinctive triangular shape, range from compact 12×20 structures to spacious 807 square feet (75 square meters) designs. Built using quality post and beam construction, they serve multiple purposes:
- Guest houses and vacation retreats
- Hunting lodges and mountain cabins
- Tiny homes for permanent living
- Popular Airbnb rental properties
- Weekend getaway destinations
The Distinctive Triangular Shape
The defining characteristic of an A Frame cabin is its triangular profile, featuring steeply pitched roofs extending nearly to the foundation. This 45-70 degree roof angle serves multiple functional purposes:
- Natural snow shedding capabilities
- Creation of lofty, spacious interiors
- Reduced heat loss in winter months
- Minimal surface area for summer heat gain
- Harmonious integration with natural surroundings
A-Frame House Plans and Blueprints
A Frame house plans showcase efficiency in design, typically featuring:
| Space | Features |
|---|---|
| Ground Level | Main living areas, kitchen, bathroom |
| Upper Level | Sleeping lofts, additional bedrooms |
| Optional Elements | Split-level designs, extended dormers, structural wings |
Design Features of A Frame Cabin Houses
Modern A Frame cabins incorporate sophisticated design elements that maximize both form and function. The construction typically features sheet metal roofing, strategic skylights, and optional lofts, creating flowing, multipurpose living spaces perfect for various lifestyle needs.
Energy Efficiency and Insulation
These structures offer remarkable energy efficiency through:
- Reduced exterior wall surface area
- Strategic insulation between roof rafters
- Passive solar heating opportunities
- Integration of alternative energy systems
- Efficient thermal envelope design
Open Floor Plans and Minimal Interior Walls
The A Frame design naturally embraces open-concept living, featuring seamlessly connected spaces that maximize the perceived size of these modest structures. Scandinavian-inspired layouts can accommodate up to four beds while maintaining an airy, spacious atmosphere through minimal interior walls and quality post and beam construction techniques.
Maximizing Natural Lighting
A Frame cabin houses excel at capturing and maximizing natural light through their distinctive architectural profile. The triangular design naturally accommodates large windows along the gable ends, allowing sunlight to penetrate deep into the interior. Many designs feature floor-to-ceiling glass installations that create dramatic walls of windows, flooding living spaces with natural illumination throughout the day.
- Large gable-end windows for deep light penetration
- Floor-to-ceiling glass installations
- Strategic skylight placement in roof structure
- Reflective interior finishes
- Light color palettes for enhanced brightness
For off-grid A Frame cabins, the focus on natural lighting becomes particularly critical. The combination of carefully considered window placement, supplemental skylights, glass doors, and reflective surfaces works together to create bright, inviting interiors while reducing energy consumption.
Modern Adaptations and Uses
The iconic A-frame structure has experienced a remarkable renaissance in contemporary architecture. These versatile structures now serve multiple purposes, earning exceptional customer ratings of 4.94 out of 5 in architectural plan reviews. Modern A-frames integrate sophisticated features while maintaining their distinctive character:
- Stylish vacation retreats and weekend getaways
- Functional Accessory Dwelling Units (ADUs)
- Contemporary home offices
- Unique rental properties for platforms like Airbnb
- Kitchen islands and modern amenities
- Integrated smart home technology
Modern A-Frame Designs for Vacation Homes
Contemporary A-frame vacation homes have evolved into sophisticated retreats that harmonize with their surroundings while offering modern comforts. These updated designs feature expansive glass facades that frame spectacular views, sleek interior finishes contrasting with exposed wooden beams, and thoughtfully designed spaces that maximize functionality.
| Feature | Benefit |
|---|---|
| Walk-in showers | Enhanced luxury experience |
| Gourmet kitchens with islands | Improved functionality and entertainment space |
| Integrated indoor-outdoor areas | Extended living space |
| Floor-to-ceiling windows | Optimized views and natural light |
A-Frame Houses in Mountain and Lakefront Properties
A-frame houses have become synonymous with mountain and lakefront landscapes, where their distinctive silhouettes harmonize perfectly with dramatic natural backdrops. In alpine settings, these structures excel under heavy snow loads, with their steeply pitched roofs naturally shedding accumulation while creating dramatic interior spaces.
- Natural snow load management through steep roof pitch
- Minimal wind resistance in high-altitude locations
- Vast walls of glass for panoramic water views
- Large covered decks and wraparound porches
- Walkout basements for direct water access
- Built-in storage for recreational equipment
Building Your Own A Frame Cabin House
The DIY approach to building A-Frame cabins has become increasingly accessible through comprehensive online resources. Construction costs typically range from $100 to $200 per square foot for labor and materials, though some ambitious builders report completing small structures for as little as $2,500. Available resources include:
- Detailed Pinterest inspiration boards
- Comprehensive building guides
- Complete material lists
- Framing plans and foundation details
- Step-by-step construction instructions
DIY Kits and Pre-Cut Options
A-Frame construction has become remarkably accessible through DIY home building kits and pre-cut options. These comprehensive packages include pre-measured lumber, fasteners, and detailed plans that streamline the building process. With basic tools and a small team, the structure’s frame can be assembled in days rather than weeks.
- Pre-measured and pre-cut lumber components
- Complete fastening systems and hardware
- Detailed assembly instructions
- Cost reduction up to 30% compared to traditional construction
- Various kit levels for different skill sets
- Online community support and resources
Cost Considerations and Budgeting
| Cost Factor | Price Range |
|---|---|
| Basic cost per square foot | $100-$200 |
| Premium finishes | $300+ per square foot |
| 800 sq ft cabin | $80,000-$160,000 |
| DIY small structure | $2,500-$5,500 |
Location significantly impacts overall costs through varying labor rates, material availability, and permit fees. Key cost factors include:
- Foundation type selection (concrete piers to full basements)
- Utility connections and service extensions
- Regional building material costs
- Local permit and inspection fees
- Site preparation requirements
Sustainability and Environmental Impact
A-frame cabins excel in environmental efficiency through their compact footprint and material-conscious design. The distinctive triangular structure requires fewer materials than traditional homes while creating spacious interiors. Large glass walls serve dual purposes – flooding spaces with natural light and reducing electricity consumption while fostering connection with the surrounding environment.
Eco-Friendly Design Practices
- Passive solar orientation for natural heating and cooling
- Advanced roof insulation systems
- Rainwater harvesting capabilities
- Composting toilet integration
- Greywater recycling systems
- Locally-sourced timber utilization
- Non-toxic finish applications
Collaboration and Innovation in A-Frame Designs
Contemporary A-frame architecture represents a fusion of traditional design and cutting-edge sustainability. Partnerships between designers, environmental scientists, and technology experts have yielded remarkable adaptations that maintain the iconic silhouette while incorporating advanced sustainable features.
- Hybrid construction systems combining post-and-beam with modern materials
- Black exterior finishes for enhanced solar heat gain
- Integrated green roofs and living walls
- Smart home technology adaptations
- Advanced renewable energy systems
- Optimized insulation techniques

