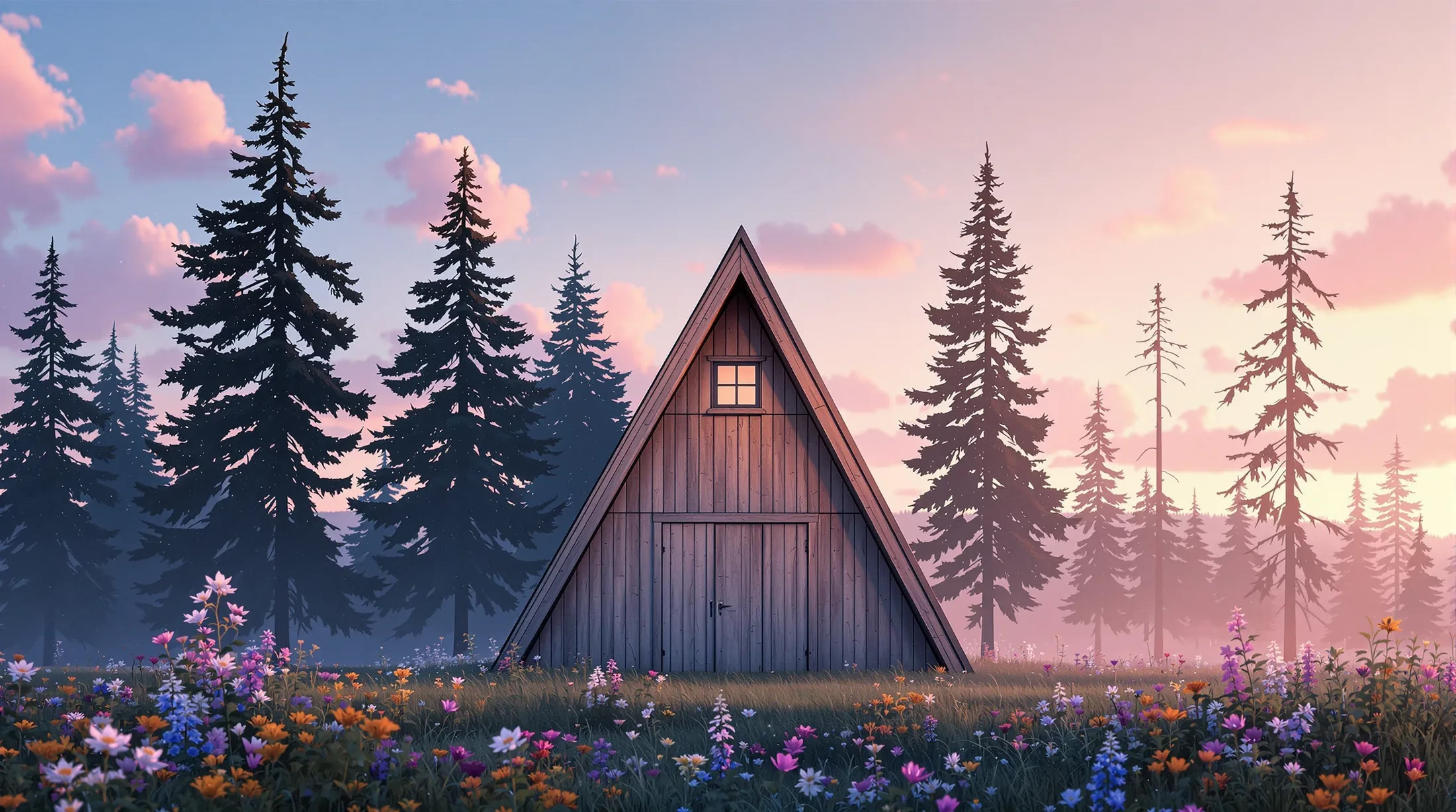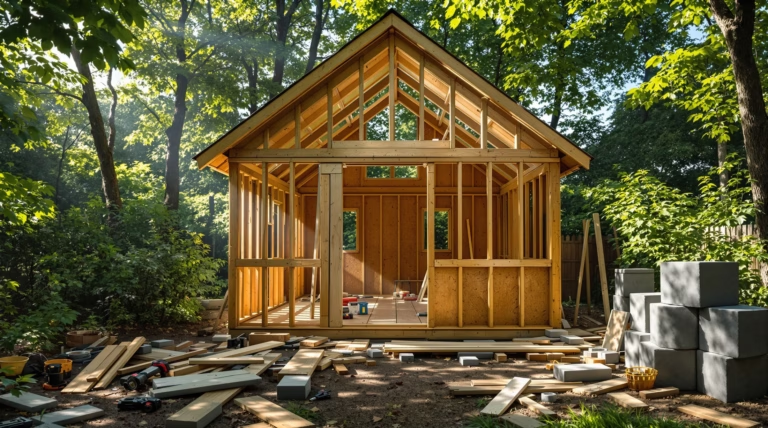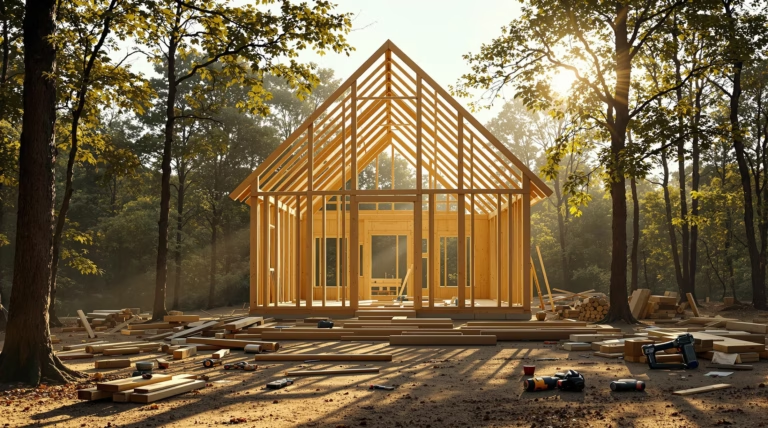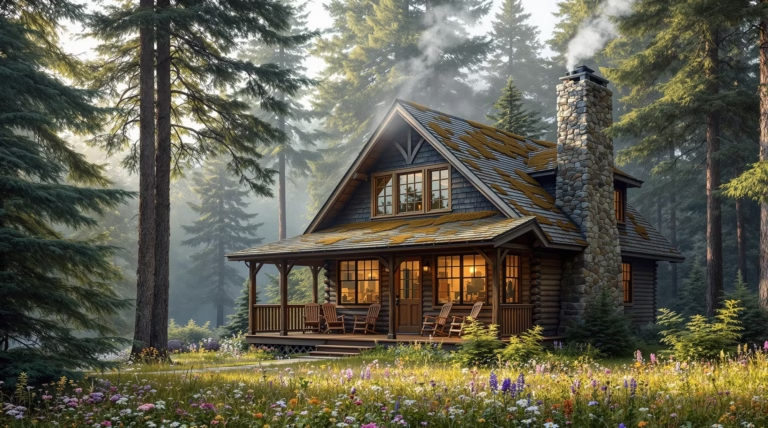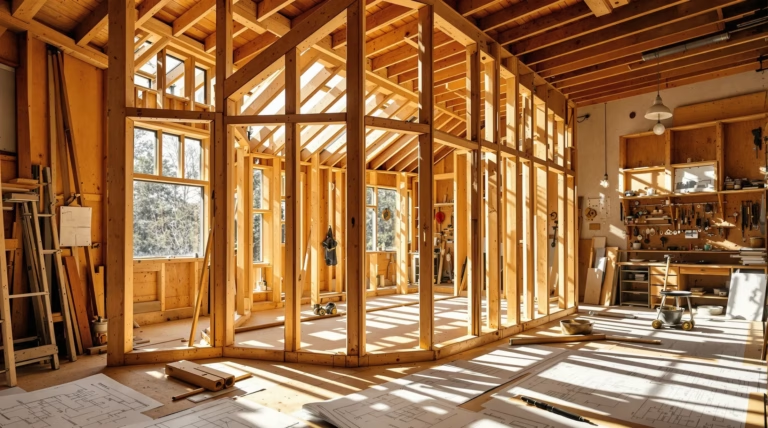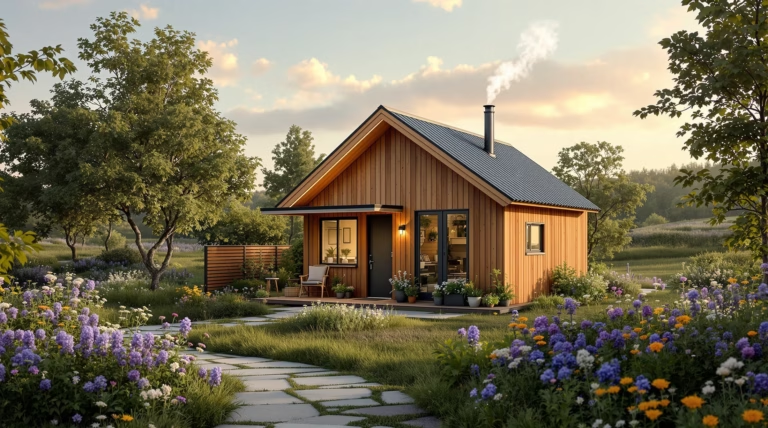A-Frame Shed: Design Ideas and Building Tips
Looking to add a distinctive and functional structure to your property? A-frame sheds combine timeless architectural charm with practical design, offering a perfect solution for storage, workspace, or even a potential tiny retreat. Let’s explore how these unique structures can enhance your outdoor space while providing exceptional utility.
Understanding A-Frame Sheds
A-frame sheds stand out in the world of outdoor structures with their distinctive triangular profile and practical design. Characterized by steeply sloped roofs that extend nearly to the ground, these sheds have gained popularity for both their aesthetic appeal and functional benefits. Their unique silhouette offers more than just visual interest—it provides structural advantages that make them suitable for various applications and weather conditions.
What is an A-Frame Shed?
An A-frame shed is characterized by its distinctive triangular roof design that resembles the letter ‘A’ when viewed from the front or back. This classic architectural style features steep roof slopes that often extend down to near ground level on two sides, with vertical walls on the remaining sides.
- Roof pitch – typically 6/12 (rises 6 inches for every 12 inches horizontal)
- 8-inch overhangs for enhanced weather protection
- Double doors for easy access to larger items
- 18×36 windows with screens for ventilation and natural light
- Efficient structural design for wind resistance
Benefits of A-Frame Sheds
- Superior weather resistance through natural precipitation shedding
- Enhanced energy efficiency with optimal space utilization
- Excellent ventilation with high internal ceilings
- Structural stability from triangular construction
- Versatile usage options from storage to creative workspaces
- Aesthetic appeal that complements most landscapes
Design Ideas for A-Frame Sheds
A-frame sheds offer a perfect blend of functionality and visual appeal with their distinctive triangular shape that provides exceptional structural stability. The steep roof pitch, typically around 6/12, creates an instantly recognizable silhouette that adds character to any property.
Popular A-Frame Shed Styles
| Model Size | Best Use | Key Features |
|---|---|---|
| 10×16 | Garden storage, Workshop | Balanced footprint, Practical interior space |
| 12×16 | Tiny cabin, Multi-purpose | Extended space, Loft potential |
Customization Options for A-Frame Sheds
- 3D Shed Builder tools for virtual design visualization
- Multiple roofing options (architectural shingles, metal panels)
- Various siding materials (wood, modern composites)
- Custom deck or porch additions
- Specialized window configurations
- Built-in storage solutions
- Interior finishing options
Building Tips for A-Frame Sheds
Building an A-frame shed requires careful planning and execution to ensure structural integrity and longevity. The distinctive triangular design, while visually appealing, presents unique construction challenges that can be overcome with proper preparation. Even DIY enthusiasts with moderate carpentry skills can successfully complete these projects by understanding the fundamental structural principles.
- Start with proper foundation preparation
- Focus on precise angle cuts for roof rafters
- Maintain consistent 6/12 roof pitch
- Consider using reclaimed or sustainable wood
- Ensure structural stability throughout construction
Materials and Features
| Component | Specification |
|---|---|
| Side Walls | 6’6″ height (6’3″ interior) |
| Windows | 18″×27″ or 24″×27″ with decorative trim |
| Doors | Double German style |
| Material Options | Duratemp or vinyl siding |
Quality materials form the foundation of any durable A-frame shed, starting with pressure-treated floor joists and aluminum sill plates that prevent ground-level deterioration. The roof, being the most prominent feature, typically uses architectural shingles for superior durability and dimensional appearance. Proper ventilation is achieved through strategically placed gable vents, preventing moisture buildup and regulating interior temperatures.
Construction and Maintenance Tips
- Assemble floor frame first, ensuring it’s square and level
- Use temporary bracing when securing ridge beams
- Construct wall frames on the ground before raising
- Apply wood preservative annually to untreated lumber
- Check and clean gable vents regularly
- Repaint or restain wood exteriors every 3-5 years
- Remove heavy snow accumulation during winter
Cost and Warranty Considerations
A-frame sheds represent a valuable investment, offering durability and minimal maintenance requirements. While they may command a higher initial price point compared to traditional shed designs, their longevity and structural advantages often justify the cost. Most manufacturers provide comprehensive warranty coverage, reflecting confidence in their construction quality.
Understanding the Cost of A-Frame Sheds
| Size | Approximate Cost | Features |
|---|---|---|
| 8×8 Basic | $3,000+ | Standard features |
| 8×12 Premium | $4,620 | Mid-range options |
| Custom Large | $10,000+ | Premium features |
Additional costs may include site preparation, foundation materials, permits, and delivery fees. Many manufacturers offer online configurators and financing options, making premium models more accessible through monthly payment plans. For accurate pricing, consult specific manufacturer websites that provide detailed breakdowns for various models and customization options.
Warranty and Durability
| Component | Warranty Coverage |
|---|---|
| Roof Shingles | 30-year comprehensive warranty |
| Frame Structure | 20-year limited warranty |
| Expected Lifespan | 40+ years with proper maintenance |
A-frame sheds feature a tiered warranty protection system that varies by component. The roof, essential for structural integrity, receives the most comprehensive coverage with a 30-year warranty on shingle systems. This extended protection demonstrates the inherent strength of the design against weather elements and reflects the superior quality of materials used. The structural frame comes with a 20-year limited warranty covering manufacturing defects.
- Premium manufacturers include transferable warranties that enhance property resale value
- Product pledges cover both craftsmanship and materials
- Additional protection options available through extended warranty programs
- Warranties typically transfer to new owners during property sales
- Documentation requirements for warranty claims are straightforward
To maximize both warranty protection and natural durability, regular maintenance is crucial. When properly maintained, A-frame sheds often exceed their warranty periods, with many structures maintaining their integrity and appearance for over 40 years. This combination of comprehensive warranty coverage and exceptional longevity makes A-frame sheds one of the most cost-effective outdoor storage solutions available.

