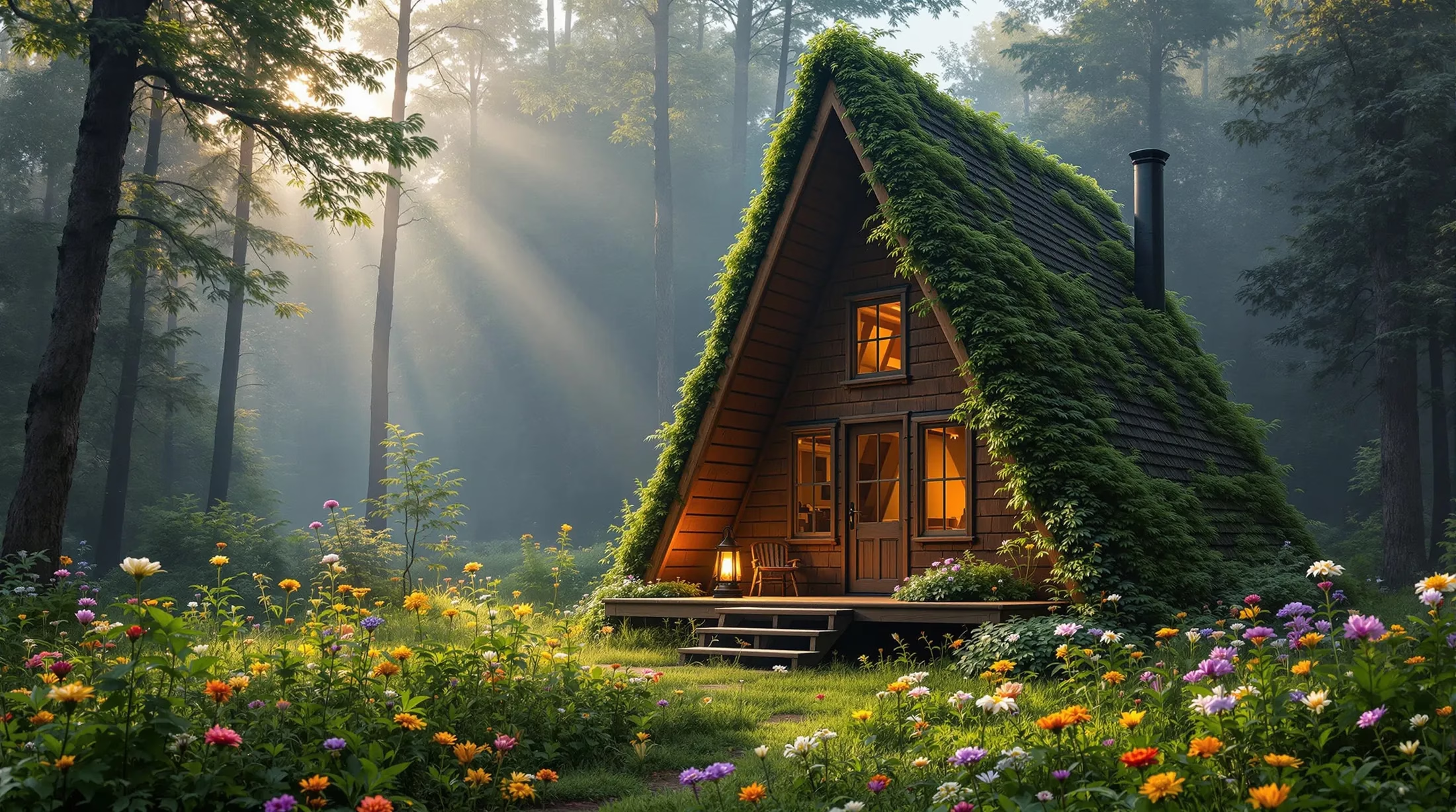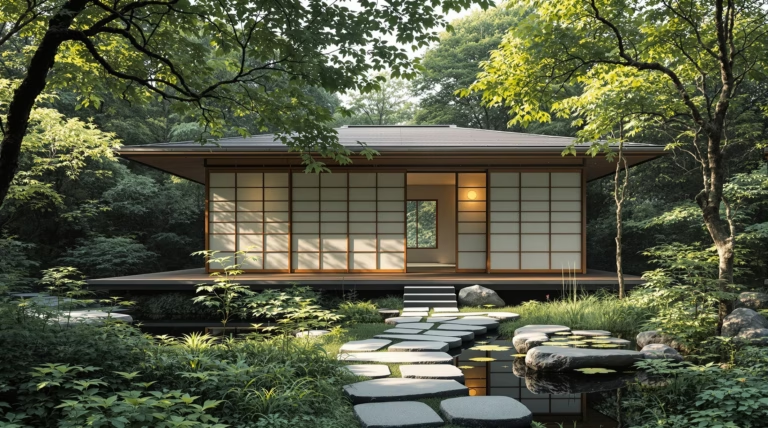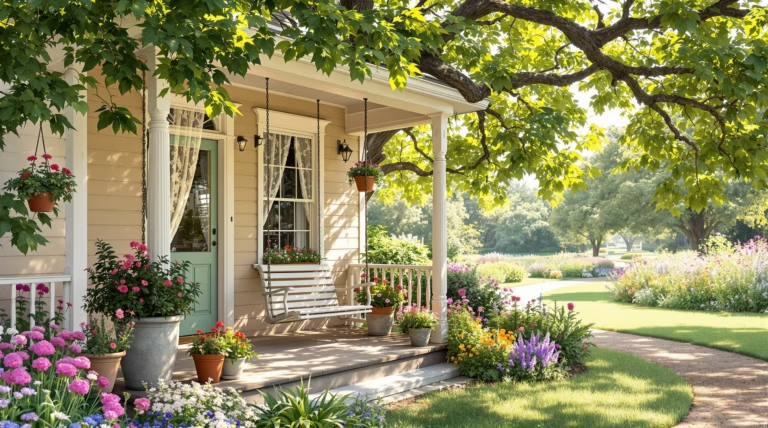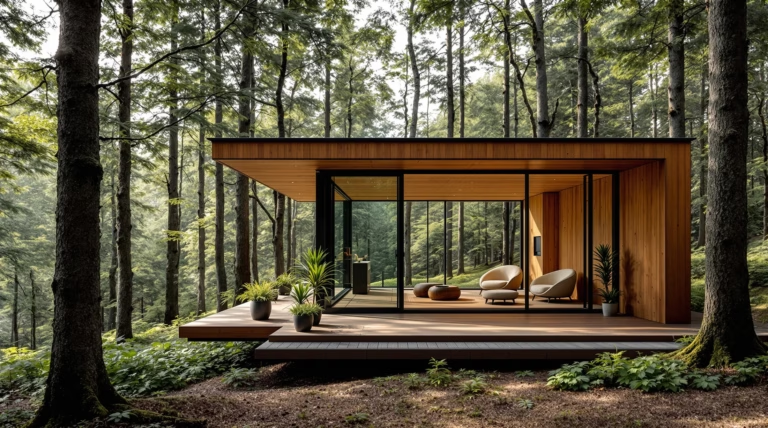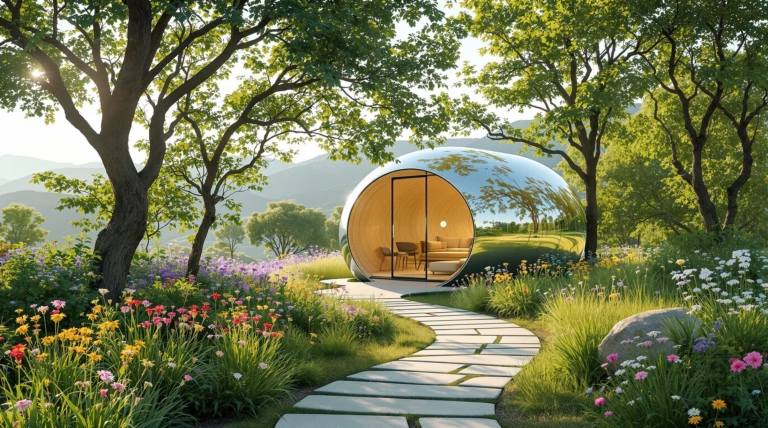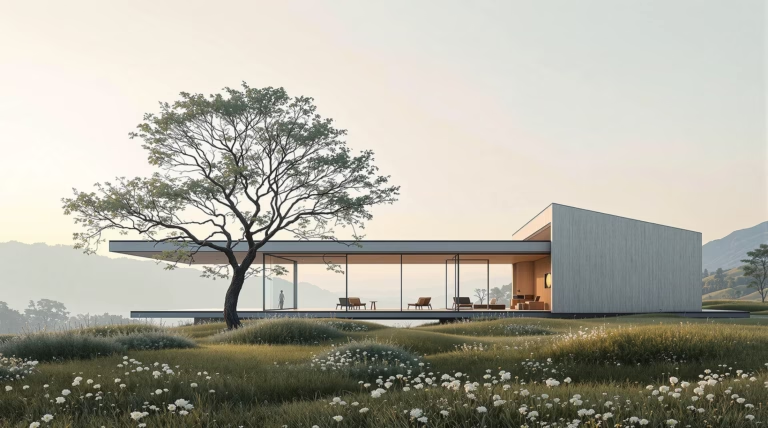A Frame Tiny Cabin: Design Ideas and Building Tips
Discover the charm and efficiency of A Frame tiny cabins, where architectural brilliance meets minimalist living. These distinctive structures, featuring their signature triangular silhouette, have become increasingly popular for those seeking a unique and sustainable housing solution.
A Frame tiny cabins represent a perfect fusion of form and function, typically occupying around 160 square feet. Their steeply sloped roofs create the iconic “A” shape, offering both aesthetic appeal and practical benefits. The distinctive design excels at shedding snow and rain while creating dramatic interior spaces with soaring ceilings.
- Floor-to-ceiling windows that maximize natural light
- Robust construction on concrete piers supporting up to 90 PSF
- Efficient space utilization with loft bedrooms
- Seamless integration with surrounding environment
- Financial and environmental sustainability
Design Ideas for A Frame Tiny Cabins
The triangular structure of A Frame cabins provides an exceptional foundation for creative design solutions. These dwellings have evolved from traditional rustic retreats to modern architectural statements, particularly popular among vacation rental properties due to their distinctive appearance and practical benefits.
Exploring Different A-Frame Models
The market offers diverse A-Frame options to accommodate various preferences and needs. Contemporary designs like the ALT A-Frame Tiny Cabins combine modern aesthetics with traditional silhouettes, featuring customizable elements and essential amenities.
| Model Type | Features |
|---|---|
| Traditional A-Frame | Ground-to-peak triangular structure, classic design |
| Modified A-Frame | Partial walls for increased floor space |
| Contemporary A-Frame | Modern amenities, customizable layouts |
Interior Design Tips for A Frame Cabins
Designing within an A-Frame requires thoughtful consideration of the unique spatial characteristics. The distinctive architecture demands specific approaches to maximize functionality while maintaining aesthetic appeal.
- Utilize light colors to enhance spatial perception
- Incorporate low-profile furniture that complements sloped walls
- Implement built-in storage solutions for awkward corners
- Create focal points with dramatic lighting at the apex
- Use natural materials to complement the organic structure
Building Tips for A Frame Tiny Cabins
Construction of an A-Frame cabin requires careful attention to structural integrity and weather resistance. The process combines architectural simplicity with specific technical requirements, utilizing standard lumber for the frame and strategic design elements for load-bearing capacity.
- Foundation: Concrete piers for stability and minimal site impact
- Structural support: Properly sized and spaced rafters
- Load capacity: Design for up to 90 PSF support
- Materials: Quality windows, insulation, and interior finishes
- Budget considerations: Account for current lumber prices and finishing costs
Choosing the Right A-Frame Kit
DIY A-Frame kits provide an accessible entry point for aspiring cabin builders, offering pre-designed plans and materials that streamline the construction process. When evaluating kits, consider the completion level – from basic architectural plans to comprehensive packages with pre-cut lumber and detailed assembly instructions. Premium options include windows, doors, and hardware, reducing sourcing complexity but increasing initial investment. The Build Blueprints platform stands out as a valuable resource for A-Frame cabin plans, featuring diverse designs adaptable to individual requirements.
- Comprehensive packages – ideal for beginners with minimal construction experience
- Basic plans – suitable for experienced builders seeking customization flexibility
- Documentation quality and customer support availability
- Window installation and insulation specifications
- Bathroom and loft space integration options
Cost Considerations for A Frame Cabins
| Cabin Size | Material Cost Range | Additional Costs |
|---|---|---|
| Basic 160 sq ft | $10,000-$15,000 | Site prep, permits |
| Premium/Larger | $30,000+ | Labor, utilities |
While some promotional materials suggest building costs as low as $2,000, current market conditions demand more realistic budgeting. Major cost factors include lumber quality, extensive window installations, insulation materials, and interior finishes. Labor costs, if required, can potentially double the overall investment.
Customization and Upgrades for A Frame Cabins
A-Frame tiny cabins excel in their adaptability to personal preferences, combining iconic design with modern customization options. ALT A-Frame Tiny Cabins exemplifies this flexibility, offering various upgrade paths from basic shells to fully-equipped living spaces. These modifications can be implemented during initial construction or as phased improvements, allowing for strategic budget management while enhancing property value.
Available Upgrades and Features
- Bathroom installations – from composting toilets to full plumbing systems
- Loft spaces with modern spiral staircases
- Floor-to-ceiling windows for natural light optimization
- Attached deck extensions
- Enhanced roofing systems supporting up to 90 PSF loads
- Interior finish options ranging from rustic to contemporary
Structural enhancements extend beyond basic amenities, incorporating concrete pier foundations for terrain adaptability and engineered roofing systems for extreme weather conditions. These customization options enable owners to create spaces that perfectly align with their location requirements, personal style preferences, and intended usage patterns.
Using 3D Configurators for Customization
3D configuration tools have transformed the A-Frame cabin customization experience, enabling prospective owners to visualize and perfect their designs digitally before construction begins. Through intuitive interfaces, users can explore and experiment with multiple design elements while viewing real-time 3D renderings. The 3D Shed Builder platform exemplifies this technology, offering comprehensive customization options for:
- Structural dimensions and proportions
- Roofing materials and styles
- Siding options and textures
- Color scheme combinations
- Exterior features and additions
- Window and door placements
These digital configurators serve as sophisticated project management tools that streamline the entire customization process. The systems generate instant cost estimates as modifications are made, helping buyers understand the financial impact of their choices. The resulting specifications can be shared seamlessly with construction teams, ensuring precise execution of the design vision.
Conclusion: Making the Most of Your A Frame Tiny Cabin
The A-frame tiny cabin represents a perfect blend of architectural elegance and practical living. Its iconic triangular profile and steep roof create a distinctive silhouette that appeals to tiny home enthusiasts seeking both character and functionality. These versatile structures adapt seamlessly to various uses, from serene weekend retreats to permanent residences or attractive rental properties.
Success with an A-frame design relies on strategic choices that complement the structure’s unique geometry. Key optimization strategies include:
- Innovative storage solutions for angular spaces
- Adaptable, multi-purpose furniture selections
- Strategic window placement for optimal natural lighting
- Efficient loft space utilization for sleeping or storage
- Modern amenity integration while preserving architectural character
As the tiny living movement continues to grow, A-frame cabins distinguish themselves through construction simplicity and cost-effectiveness. Whether assembled from a kit, built using plans, or customized from existing designs, these dwellings offer an affordable path to homeownership while creating uniquely personal living spaces that make lasting impressions.

