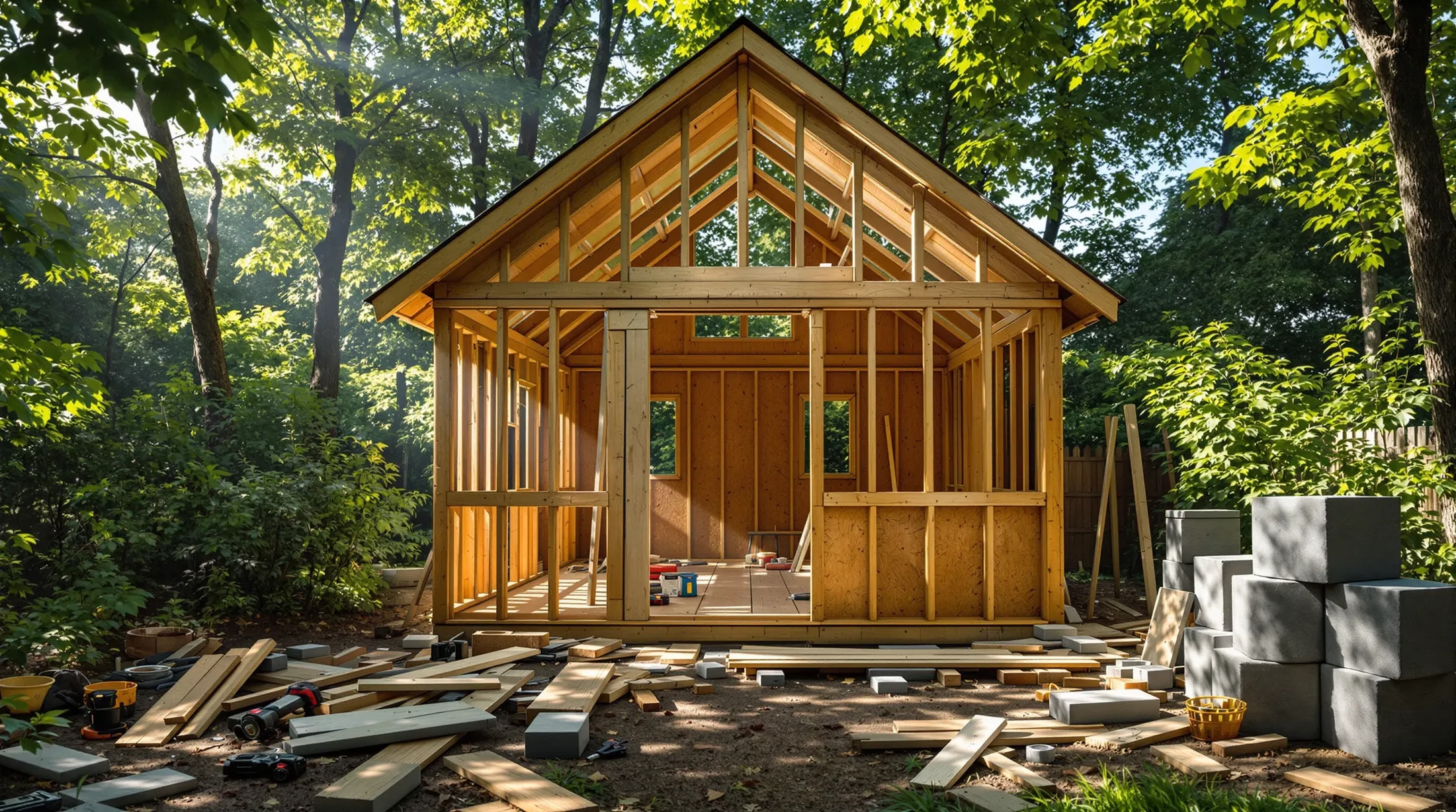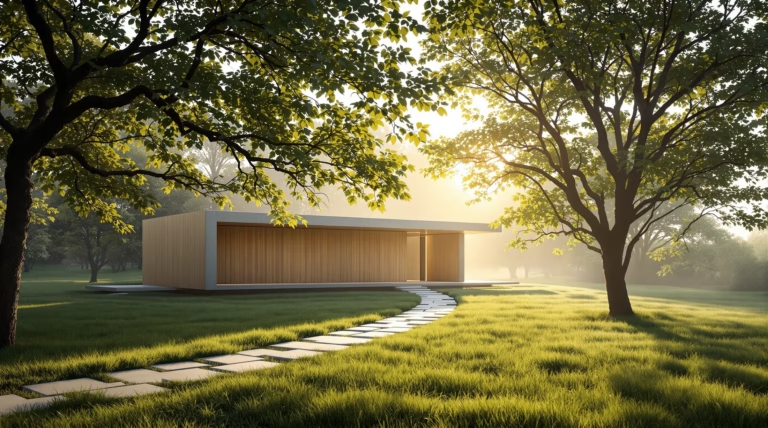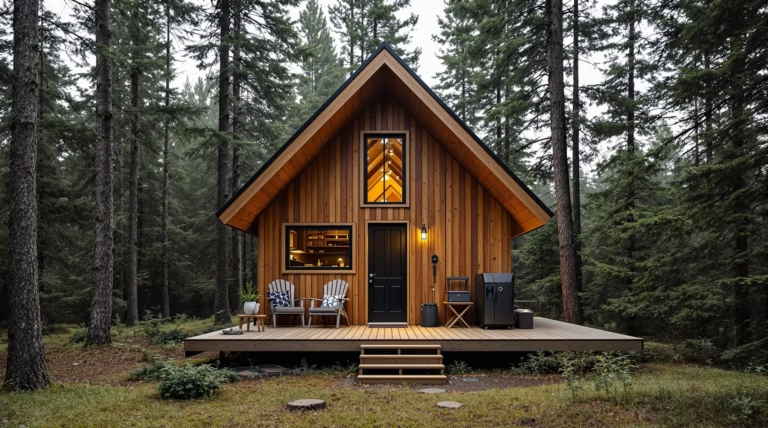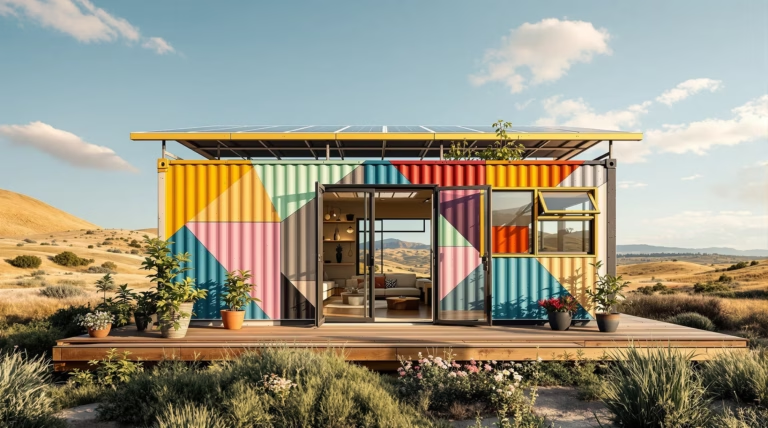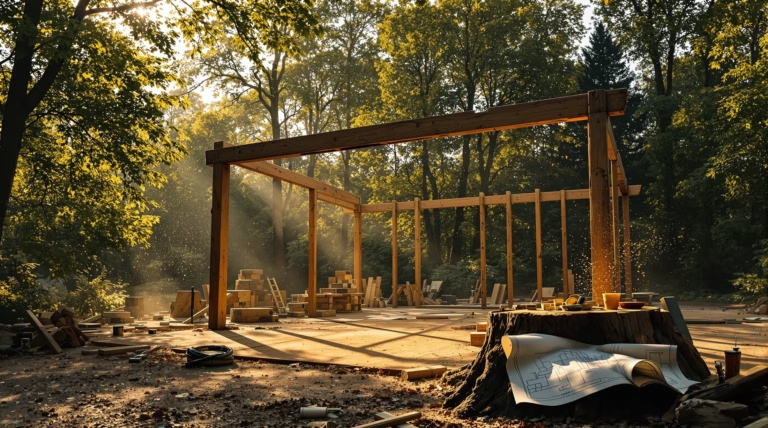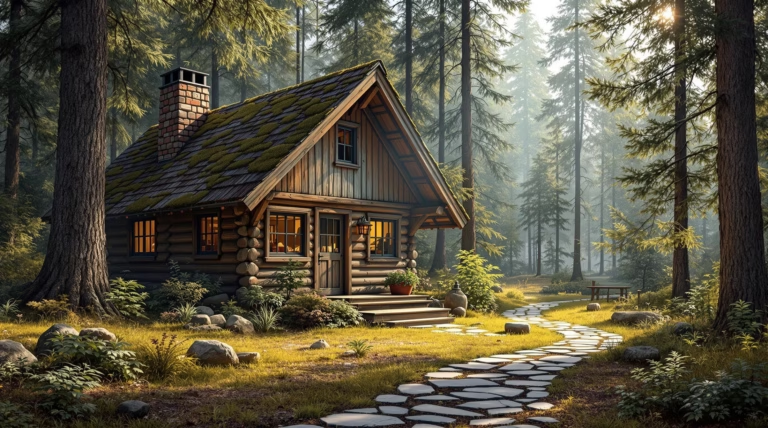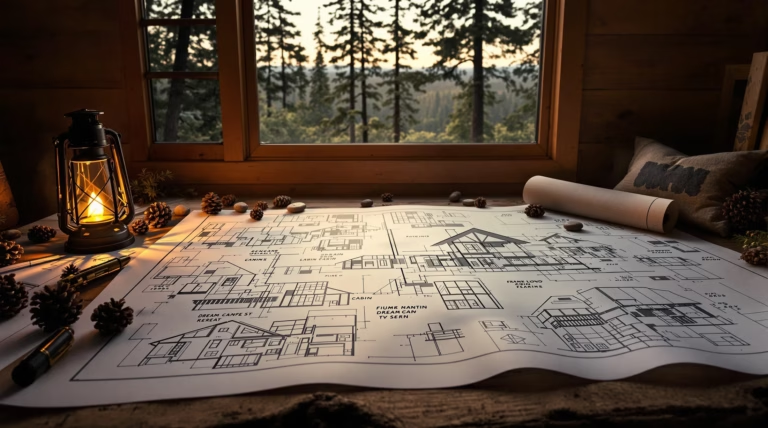Backyard Shed Plans: DIY Designs and Material Lists for Your Project
Transform your outdoor space into a valuable asset with a custom-built backyard shed. Whether you’re a seasoned DIY enthusiast or a first-time builder, having the right plans and guidance can make your shed construction project both rewarding and successful. Let’s explore everything you need to know about creating your perfect backyard storage solution.
Backyard shed plans serve as comprehensive blueprints that guide homeowners through the construction process. These detailed designs enable even novice builders to create functional structures that enhance property value. Through various sources—from CAD software to premium designs—you can find plans that match your skill level and project requirements, ultimately saving time and preventing costly construction errors.
Why Build a Backyard Shed?
- Creates dedicated storage space for gardening equipment and seasonal items
- Improves home organization and functionality
- Offers 50-80% return on investment during resale
- Provides versatile space for home offices or creative studios
- Expands usable square footage without major renovations
Types of Backyard Sheds
| Shed Type | Characteristics | Best For |
|---|---|---|
| Gable Roof | Symmetrical sloped sides, central ridge | Maximum headroom, versatile styling |
| Lean-to | Single-slope design, attaches to existing structure | Limited spaces, property line placement |
| Garden Shed | Extra windows, enhanced ventilation | Plant propagation, greenhouse needs |
| Studio Shed | Enhanced insulation, improved lighting | Workspace, recreational activities |
DIY Shed Designs and Material Lists
Success in shed construction relies heavily on detailed planning and comprehensive resources. Quality plans provide precise dimensions, assembly instructions, and material specifications that eliminate guesswork. These blueprints typically include phase-by-phase illustrations, from foundation to roofing, ensuring clarity at every construction stage.
Free Shed Plans and Resources
- Shedplans.org – downloadable PDFs with printable guidelines
- BuildEazy – specialized narrow backyard shed designs
- Construct101 – popular 10×12 ft. gambrel storage plans
- Extreme How-To – innovative 8×11 ft. drive-thru designs
- Home Renovision DIY – comprehensive video tutorials
Essential Materials for Shed Construction
- Foundation Materials: pressure-treated lumber, concrete footings, moisture barriers
- Structural Components: dimensional lumber (2x4s, 2x6s), wall frames, rafters
- Roofing Elements: plywood sheathing, waterproof underlayment, finishing materials
- Siding Options: plywood, vinyl, board-and-batten
- Hardware: fasteners, hinges, door hardware, moisture protection
Step-by-Step Guide to Building Your Shed
Building your own shed combines practical value with the satisfaction of creating something lasting. Before starting construction, focus on obtaining necessary permits, selecting an appropriate design, and honestly assessing your building capabilities. This initial planning phase, while sometimes overlooked, proves essential for avoiding costly mistakes and delays.
The construction process follows a systematic approach where each phase builds upon the previous one. From ground preparation to finishing touches, every stage requires specific tools and techniques. By following a structured method, both beginners and experienced builders can achieve professional results while maintaining budget control and quality standards.
Preparing the Site and Foundation
- Site Preparation Steps:
– Remove vegetation and debris
– Level the workspace thoroughly
– Mark shed footprint with stakes and string
– Verify compliance with setback requirements
– Ensure proper drainage patterns
| Foundation Type | Best For | Key Benefits |
|---|---|---|
| Concrete Piers | Small to medium sheds | Good ventilation, moisture protection |
| Concrete Slab | Large structures | Maximum stability, level floor surface |
| Crushed Stone | Temporary structures | Cost-effective, good drainage |
| Pressure-treated Skids | Elevated designs | Portable, moisture resistant |
Framing and Roofing Your Shed
- Wall Framing Components:
– 2×4 lumber for frame construction
– Bottom and top plates
– Studs at 16 or 24-inch intervals
– Window and door framing
– Corner bracing - Roof Construction Steps:
– Install rafters or trusses
– Add plywood/OSB sheathing
– Apply roofing felt
– Install finish material
– Secure flashing around protrusions
Finishing Touches: Siding and Doors
Siding installation requires careful attention to detail, starting from the bottom and working upward. Choose from options like plywood sheets, vinyl panels, wood clapboards, or fiber cement boards. Ensure proper overlap and spacing around openings for a professional finish.
- Door Installation Guidelines:
– Select appropriate door type (single/double)
– Install heavy-duty hinges
– Add quality latching hardware
– Include weather stripping
– Consider security features
– Ensure proper alignment
Legal Considerations and Permits
Understanding local building regulations forms a crucial part of shed construction. Most jurisdictions have specific rules for accessory structures, with requirements varying based on location, zoning, and structure size. While smaller sheds (under 200 square feet) often avoid permit requirements, they must still meet setback and height restrictions.
Understanding Building Permits
- Permit Requirements:
– Structures over 200 square feet typically need permits
– Two-story buildings always require approval
– Documentation for insurance purposes
– Compliance with safety standards
– Official property improvement records
Zoning regulations govern how you can use your property and impose specific limitations on accessory structures like sheds. These rules typically address three key aspects: setbacks, height limitations, and lot coverage restrictions. Even without requiring a building permit, your shed must comply with these zoning requirements.
- Common Setback Requirements:
– Rear property lines: 5-10 feet minimum
– Side property lines: 10-30 feet minimum
– Placement restricted to side or rear yards
– Distance from other structures
– Street-facing limitations
Cost and Time Considerations
A typical backyard shed investment ranges from $2,000 to $10,000, varying by size, materials, and complexity. DIY construction can reduce costs by 30-50% compared to pre-fabricated or contractor-built options. However, consider your skill level and available time when choosing between DIY and professional installation.
Budgeting for Your Shed Project
- Cost Breakdown:
– Foundation materials: 15-20% of budget
– Framing lumber: 20-25%
– Roofing materials: 15%
– Siding, doors, windows, hardware: 40-45%
– Site preparation and tools: additional costs
| Component | Cost Range (10×12 ft shed) |
|---|---|
| Materials | $3,500-$5,500 |
| Contingency Fund | 10-15% of total budget |
Timeframe for Building a Shed
- Construction Timeline (8×10 or 10×12 shed):
– Site preparation and foundation: 4-8 hours
– Wall framing: 8-12 hours
– Roof construction: 8-16 hours
– Finishing work: 20-24 hours
– Total time: 40-60 hours
Conclusion: Enjoying Your New Backyard Shed
A completed backyard shed represents more than just storage space—it’s a testament to your dedication and vision. Well-built sheds enhance property functionality and aesthetic appeal, potentially increasing home value. The satisfaction of completing a DIY shed project extends beyond practical benefits, offering a daily reminder of your capabilities.
Maximizing Your Shed’s Potential
- Organization Systems:
– Wall-mounted shelving
– Pegboards for tools
– Ceiling hooks for seasonal items
– Designated storage zones
– Exterior features and landscaping - Maintenance Checklist:
– Regular roof inspections
– Water intrusion checks
– Exterior finish maintenance
– Door hardware lubrication
– Seasonal cleaning

