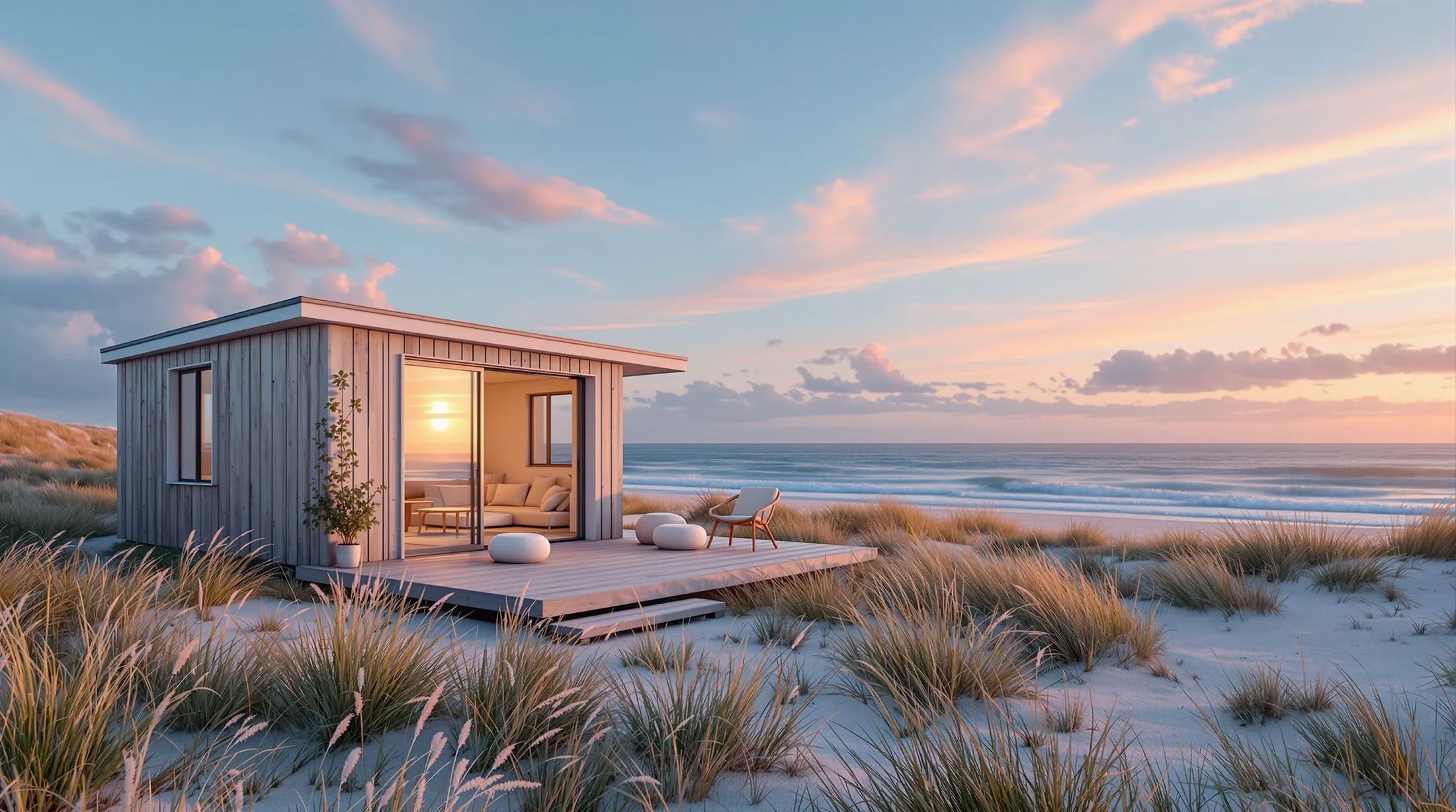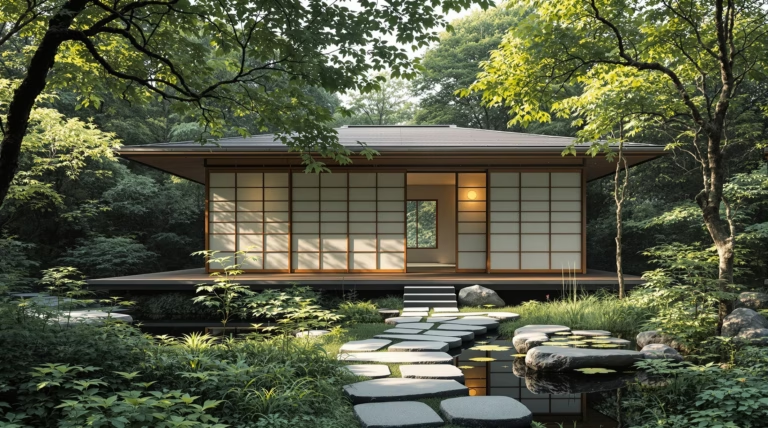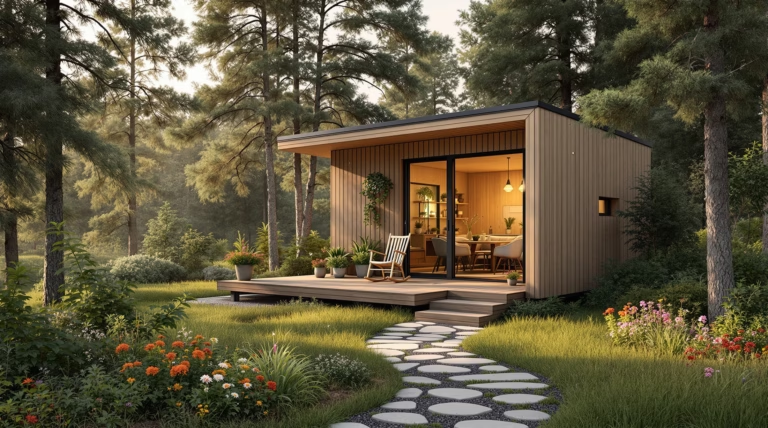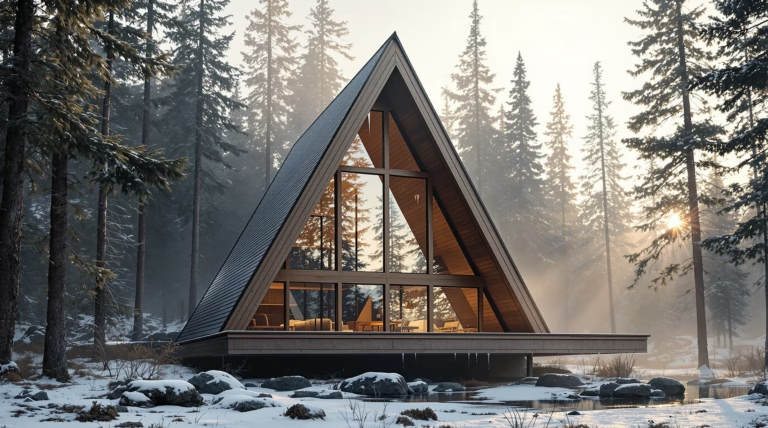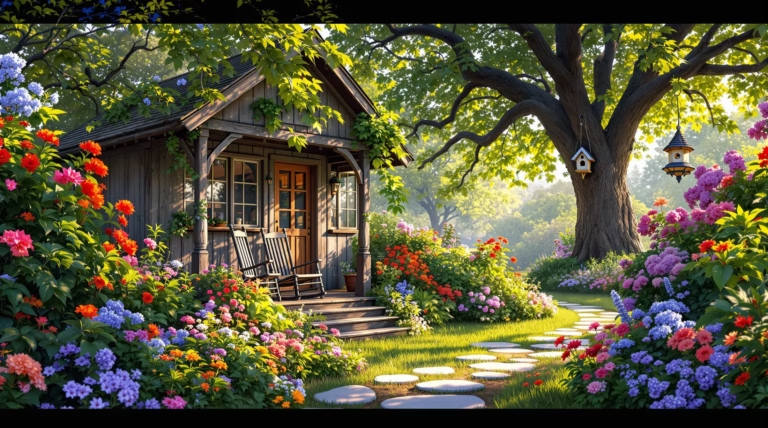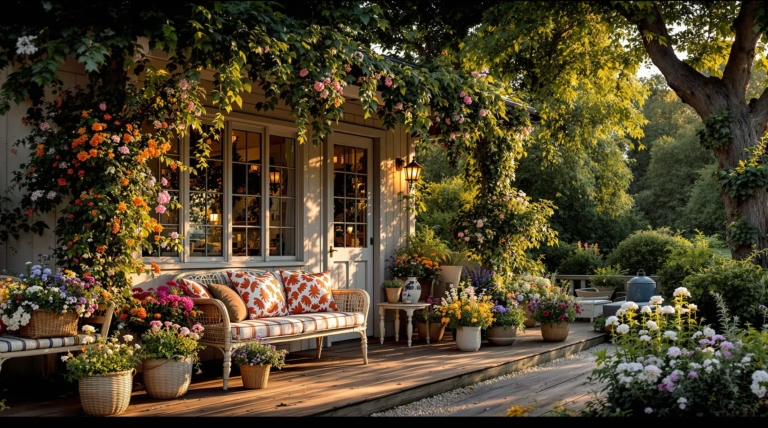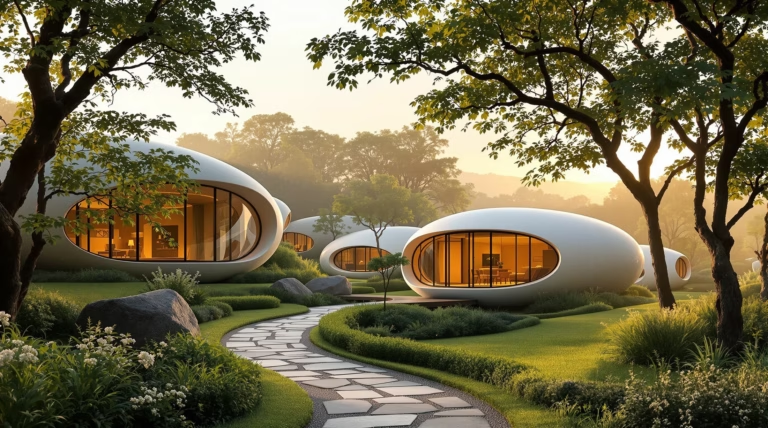Beach House Small: Creative Ideas and Design Plans
Discover the charm and efficiency of small beach houses, where coastal living meets smart design. Whether you’re dreaming of a weekend retreat or considering a permanent seaside residence, these compact sanctuaries offer an ideal blend of comfort and connection to nature. Let’s explore how these modest yet magnificent spaces can transform your beach living experience.
Understanding the Concept of a Small Beach House
Small beach houses represent the perfect marriage between functionality and coastal charm, typically spanning 400 to 1,200 square feet. These intimate retreats foster a closer connection to nature through large windows, open floor plans, and seamless indoor-outdoor transitions. Modern designs emphasize efficiency without compromising style, incorporating clever architectural solutions and sustainable elements that enhance the seaside living experience.
What Defines a Small Beach House?
Small beach houses excel in efficient space utilization while delivering an authentic coastal lifestyle. These compact retreats feature:
- Open-concept living areas that maximize space flow
- Large windows capturing panoramic ocean views
- Elevated foundations on stilts for flood protection
- Durable materials resistant to salt air and strong winds
- Multi-purpose spaces that adapt throughout the day
- Wraparound porches or rooftop decks extending living areas
Benefits of Owning a Small Beach House
The advantages of owning a compact beach house extend beyond mere economics:
- Lower initial investment and reduced property taxes
- Decreased maintenance and energy costs
- Manageable cleaning and upkeep requirements
- Natural promotion of minimalist lifestyle
- Flexible use as weekend retreats or rental properties
- Reduced environmental impact on coastal ecosystems
Creative Design Ideas for Small Beach Houses
Drawing inspiration from charming British beach huts, modern small beach houses demonstrate how limited space can yield exceptional living experiences. These designs prioritize smart space utilization while maintaining distinctive coastal character through innovative architectural solutions.
Maximizing Space in a Small Beach House
Effective space utilization relies on strategic design elements:
- Multi-functional furniture (convertible sofas, fold-away tables)
- Vertical storage solutions and loft spaces
- Built-in window seating with storage
- Sliding or pocket doors to eliminate swing space
- Murphy beds for flexible room usage
- Open floor plans for improved light and air circulation
Incorporating Coastal Home Decor
| Element | Recommended Choices |
|---|---|
| Colors | Soft blues, sandy neutrals, crisp whites, coral accents |
| Materials | Weathered wood, jute, rattan, linen |
| Accessories | Driftwood pieces, local crafts, coastal photography |
| Surfaces | Strategic mirrors, reflective elements |
Modern Design Elements for Small Beach Houses
Contemporary beach house architecture has evolved into a sophisticated blend of form and function. Today’s designs feature expansive window walls that dissolve boundaries between indoor and outdoor spaces, while flooding interiors with natural light. The architectural profile remains sleek and coastal-appropriate, with flat or subtle-pitched roofs featuring extended overhangs for natural climate control.
- Elevated designs on stilts providing flood protection and additional storage space
- Composite decking for enhanced durability
- Fiber-cement siding resistant to coastal elements
- Impact-resistant windows for storm protection
- Open floor plans with defined functional zones
- Minimal maintenance requirements
Design Plans for Small Beach Houses
Modern beach house plans masterfully combine coastal living essentials with space optimization strategies. These specialized layouts cater to ocean enthusiasts seeking unobstructed views within compact footprints. Online resources now offer extensive collections of designs ranging from 400 to 1,200 square feet, with platforms like Pinterest showcasing innovative solutions for elevated homes and ultra-compact beach cottages.
Choosing the Right Floor Plan
- Position living areas toward water views
- Utilize vertical space with sleeping lofts
- Incorporate built-in storage solutions
- Design multipurpose rooms for flexibility
- Include wraparound porches or rooftop decks
- Maximize natural light through strategic window placement
Sustainable Design Considerations
| Feature | Benefit |
|---|---|
| Passive cooling strategies | Reduced energy consumption and improved comfort |
| Rainwater harvesting | Sustainable irrigation for native landscaping |
| Solar panel integration | Renewable energy generation and lower utility costs |
| Resilient materials | Reduced maintenance and replacement needs |
| Natural dune preservation | Enhanced erosion control and ecosystem protection |
Interior Design Tips for Small Beach Houses
Creating an inviting beach house interior requires a delicate balance of functionality and coastal aesthetics. Large windows frame ocean views while sliding glass doors extend living spaces onto outdoor areas, effectively blurring the distinction between interior and exterior environments. British beach huts provide inspiration for creative space solutions, demonstrating how even the smallest footprints can deliver both comfort and character.
Color Schemes and Materials
- Light, airy hues – soft whites, pale blues, and sandy neutrals
- White or light-toned ceilings to increase perceived height
- Natural materials – whitewashed wood, bamboo, and jute
- Moisture-resistant flooring options
- Durable tiles for bathrooms and kitchens
- Textural elements that complement coastal surroundings
Furniture and Decor Selection
Furniture for small beach houses should prioritize dual functionality and appropriate scale. Look for pieces that serve multiple purposes—sofa beds for occasional guests, ottomans with hidden storage, or extendable dining tables that accommodate varying group sizes. Custom-built furniture can be particularly valuable in space-constrained beach houses, allowing for perfect dimensional fit while incorporating clever storage solutions.
- Choose raised furniture with visible legs for visual lightness
- Install weather-resistant porch seating to extend living space
- Select statement pieces over numerous small decorations
- Incorporate locally crafted ceramics or driftwood art
- Use minimal window treatments that emphasize views
- Add built-in storage solutions where possible
- Select multi-functional furniture pieces
| Furniture Type | Space-Saving Features |
|---|---|
| Sofa beds | Dual sleeping and seating functionality |
| Ottomans | Hidden storage and extra seating |
| Dining tables | Extendable or folding capabilities |
| Built-in benches | Storage underneath and seating |
| Wall-mounted desks | Fold-away when not in use |
The most successful small beach house interiors follow minimalist design principles, featuring thoughtfully selected items that each serve a purpose while collectively creating a cohesive, relaxed coastal environment. Window treatments should be minimal, emphasizing views while providing privacy when needed—consider shutters that fold completely away or simple roller shades that disappear when open.

