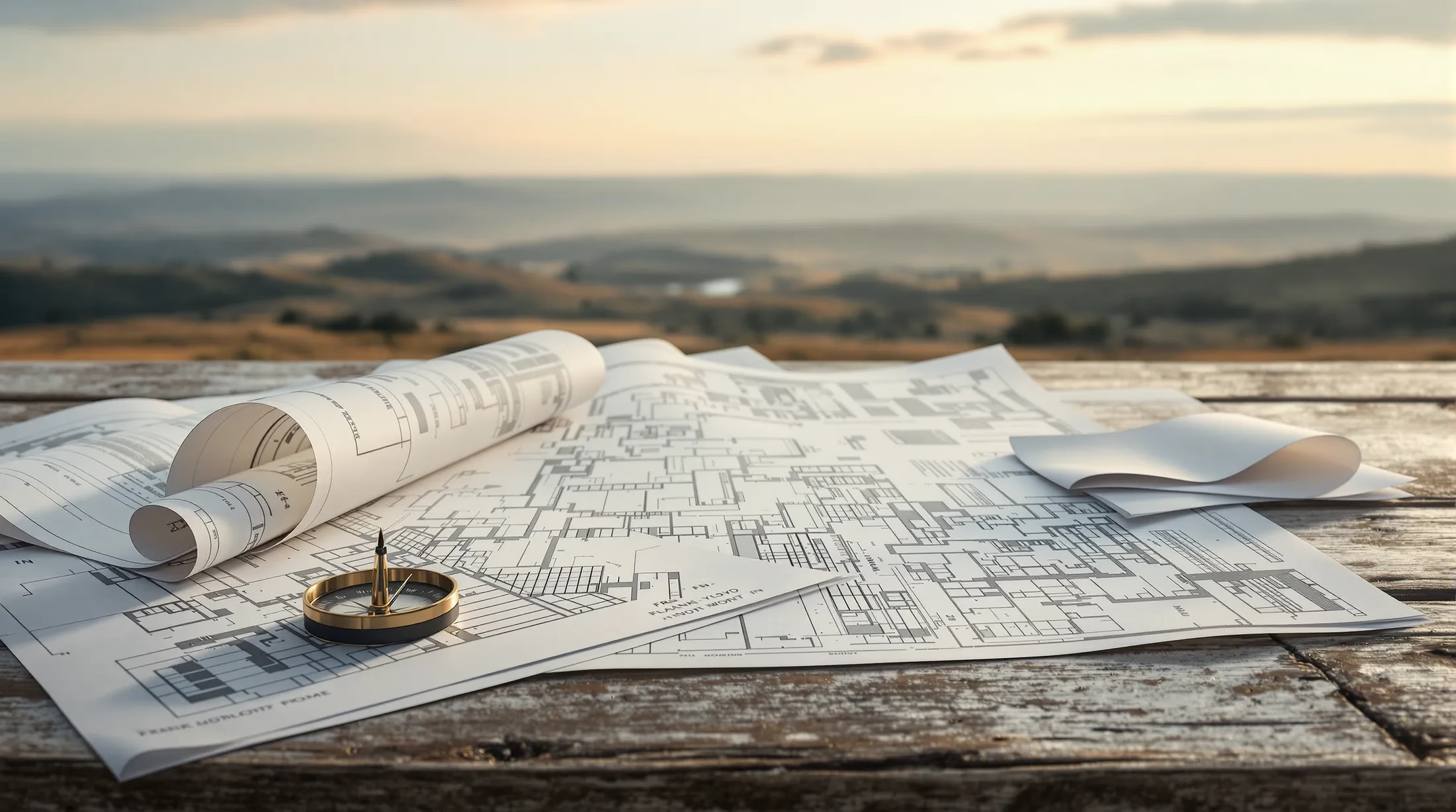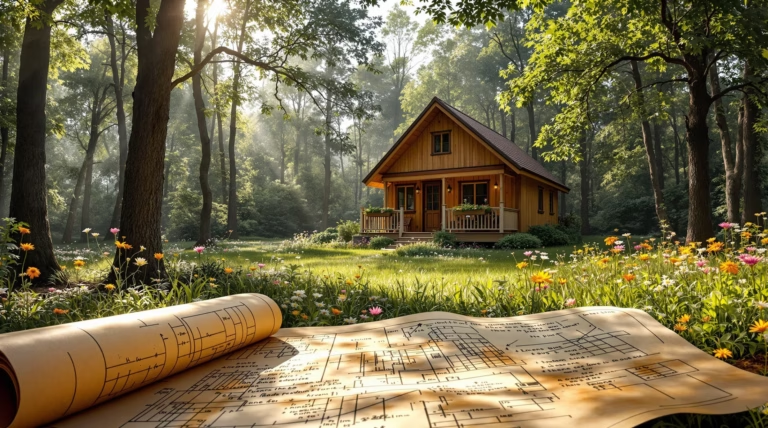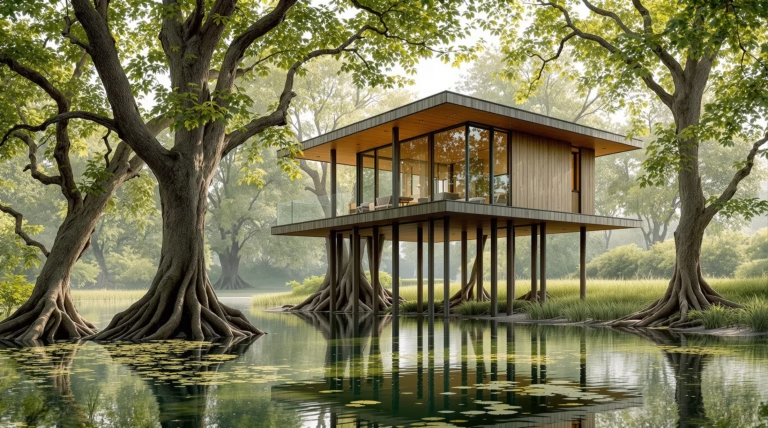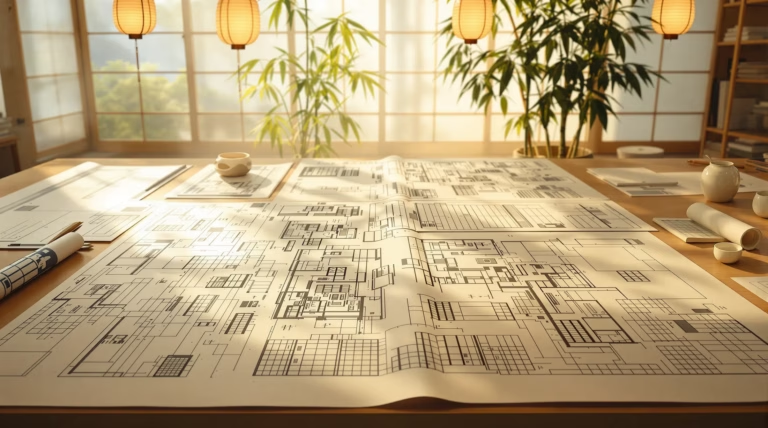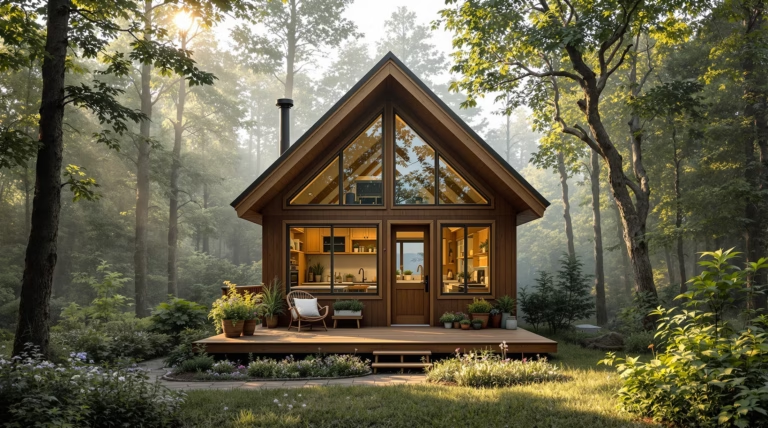Build Your Own House Plans: Create Your Dream Home Today
Transform your dream home from imagination to reality by creating your own house plans. Take control of every detail and design element while potentially saving time and money in the process. Let’s explore how you can craft the perfect living space that truly reflects your vision and meets your family’s needs.
Why Build Your Own House Plans?
Creating your own house plans empowers you to transform your vision of a dream home into reality. By taking control of the entire design process, you ensure that every aspect of your future home aligns perfectly with your lifestyle, preferences, and needs. This personalized approach eliminates the compromises often necessary when purchasing pre-designed homes.
Designing a house plan yourself can significantly reduce both time and costs. By eliminating the back-and-forth typically involved when working with architects from scratch, you can expedite the planning phase. Additionally, having a clear vision before consulting professionals means architects can focus on finalizing and converting your ideas into blueprints rather than starting from zero, ultimately saving on professional fees.
Benefits of Custom House Design
- Optimal functionality tailored to specific family needs
- Maximized space efficiency with minimal wasted square footage
- Long-term cost savings through energy-efficient designs
- Reduced maintenance expenses
- Higher resale value due to distinctive features
- Personal satisfaction from living in a perfectly attuned space
Flexibility and Creativity in Home Design
Modern home design tools have revolutionized the way homeowners approach creating their dream spaces. Today’s software options, like the RoomSketcher App, provide intuitive interfaces that allow even novices to craft professional-looking floor plans. These platforms offer comprehensive resources including video tutorials and help articles that guide users through the design process step by step.
The true magic of designing your own home lies in the unlimited creative freedom it offers. You can experiment with architectural elements that reflect your personal aesthetic, incorporate unique features that accommodate specific hobbies or needs, and blend styles to create a truly one-of-a-kind living space.
Choosing the Right Floor Plan Software
Selecting appropriate floor plan software is a crucial step in creating your dream home design. The right tool can transform your vision into detailed plans that builders can execute with precision. Today’s market offers numerous options ranging from beginner-friendly applications to professional-grade software with advanced capabilities.
Top Software Options for Designing House Plans
| Software | Best For | Key Features |
|---|---|---|
| RoomSketcher | Beginners | User-friendly interface, comprehensive tutorials, professional capabilities |
| SketchUp | Intermediate Users | Powerful 3D modeling, moderate learning curve |
| Floorplanner | Quick Layouts | Simple approach, fast results |
| Chief Architect | Professional Use | Comprehensive toolset, advanced features |
Features to Look for in Floor Plan Software
- Intuitive user interface with comprehensive learning resources
- Precise 2D floor plans with accurate measurements
- Robust 3D visualization capabilities
- Virtual walkthrough features
- Material rendering options
- Extensive furniture libraries
- Collaboration tools for sharing and feedback
- Export compatibility with professional formats
Exploring Architectural Styles for Your Home
Selecting the right architectural style forms a crucial foundation for your custom home design journey. Each style carries distinct characteristics that influence both exterior appearance and interior functionality. Understanding various architectural traditions helps create a dwelling that authentically reflects your personal taste while delivering practical living spaces tailored to your needs.
Architecture communicates your home’s identity and personal values through design. From rustic Craftsman charm to sleek Contemporary lines, your choice establishes the framework for all subsequent design decisions. Many homeowners discover that exploring different architectural styles helps clarify their preferences and reveals features they hadn’t considered for their dream home plans.
Popular Architectural Styles Explained
- Adobe/Southwestern – earth-toned stucco exteriors, flat roofs, rounded edges perfect for desert landscapes
- Barndominium – modern comfort meets agricultural aesthetic, featuring soaring ceilings and open floor plans
- Beach Architecture – emphasizes indoor-outdoor flow with large windows and elevated foundations
- Bungalow – low-pitched roofs, wide front porches, Arts and Crafts details
- Cabin – natural materials like logs and stone, ideal for mountain settings
- Classical – symmetrical facades, formal proportions, distinctive columns
Choosing a Style That Fits Your Lifestyle
| Lifestyle Need | Recommended Styles | Key Features |
|---|---|---|
| Frequent Entertaining | Contemporary, Craftsman | Open-concept layouts, flowing spaces |
| Traditional Family Living | Colonial, Victorian | Defined rooms, formal spaces |
| Rural Property | Barndominium, Farmhouse | Practical layouts, durable materials |
| Coastal Living | Beach, Coastal | Storm-resistant features, elevated foundations |
Regional considerations significantly impact architectural choices. Climate plays a vital role – Adobe/Southwestern homes excel in hot, arid regions, while Beach designs feature weather-resistant materials for coastal environments. The most successful custom house designs combine personal aesthetic preferences with practical considerations about location, climate, and lifestyle needs.
Factors Influencing Building Costs
Location stands as the paramount factor in determining your home’s construction costs. The same house design can vary dramatically in price – from tens of thousands less in rural Nebraska to significantly more in coastal California. These regional differences stem from multiple factors:
- Local labor rates and availability
- Building permit fees and regulations
- Site preparation requirements
- Building code compliance costs
- Material transportation expenses
| Cost Factor | Impact on Budget | Considerations |
|---|---|---|
| Design Complexity | 15-20% increase | Complex rooflines, multiple corners, custom features |
| Material Selection | Up to 100% increase | Premium finishes vs. standard options |
| Site Conditions | Varies significantly | Slope, soil type, accessibility |
| Energy Standards | 5-15% increase | Efficiency requirements, insulation levels |
Utilizing House Plan Templates
House plan templates provide an efficient foundation for custom home design, offering pre-tested structural layouts that save both time and money. These ready-made designs from platforms like RoomSketcher App come categorized by style, size, and bedroom count, making it simple to find alignments with your vision while maintaining the flexibility for personalization.
Modifying Templates to Suit Your Needs
Modern design platforms offer intuitive tools for customizing house plan templates while maintaining structural integrity. The process typically involves identifying desired elements and making strategic modifications through dedicated “Modify this Plan” features. Common customizations include:
- Adjusting room dimensions for specific needs
- Reconfiguring layouts for improved flow
- Expanding kitchen spaces for cooking enthusiasts
- Adding home offices for remote work
- Modifying bedroom arrangements for family requirements
Finding Inspiration from Existing Designs
Visual platforms like Pinterest serve as comprehensive resources for discovering home design features and possibilities. When gathering inspiration, create focused collections for:
- Exterior architectural styles
- Kitchen configurations
- Primary bedroom layouts
- Outdoor living spaces
- Climate-appropriate features
Collaborating with Local Architects
Local architectural expertise brings essential value to custom house design projects through deep understanding of regional building practices, material availability, and architectural traditions. While digital tools provide excellent visualization capabilities, professional architects transform concepts into buildable plans that meet local regulations.
Benefits of Working with Local Professionals
Local architects offer specialized knowledge that enhances both design quality and project efficiency. Their expertise includes:
- Region-specific energy-efficient design solutions
- Climate-appropriate material selections
- Access to trusted local contractors and suppliers
- Understanding of local architectural character
- Experience with regional building challenges
- Knowledge of area-specific permit requirements
Ensuring Compliance with Local Building Codes
Building codes create a complex regulatory landscape that varies significantly across municipalities, counties, and states. Local architects excel at navigating these intricate regulations, ensuring your custom house plans meet all requirements – from foundation specifications to electrical systems. Their established relationships with local building departments often accelerate the approval process, potentially reducing your construction timeline by weeks or months.
- Interpretation of property-specific regulations
- Navigation of zoning restrictions and setback requirements
- Management of height limitations and architectural guidelines
- Assistance with variance applications
- Compliance verification for historical district requirements
- Integration of innovative design solutions within code parameters
| Compliance Area | Architect’s Role | Benefit to Homeowner |
|---|---|---|
| Building Codes | Technical interpretation | Guaranteed compliance |
| Zoning Laws | Property assessment | Maximized land use |
| Historic Districts | Design adaptation | Preserved architectural integrity |
| Special Permits | Application support | Streamlined approval process |
Rather than viewing building codes as constraints, experienced local architects transform regulatory requirements into opportunities. They leverage their deep understanding of local construction regulations to create innovative solutions that fulfill both legal requirements and your design vision, resulting in a home that’s beautiful, functional, and fully compliant.

