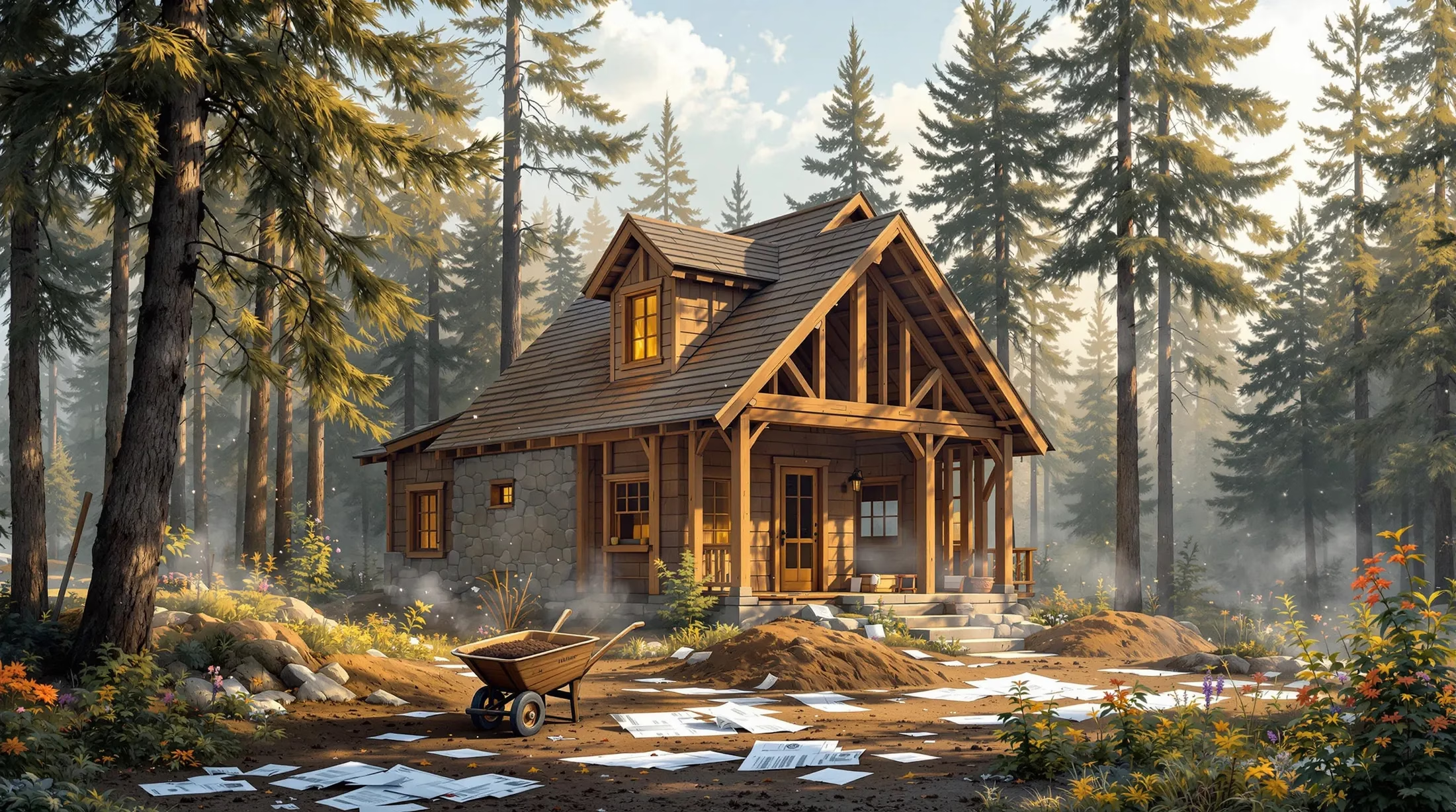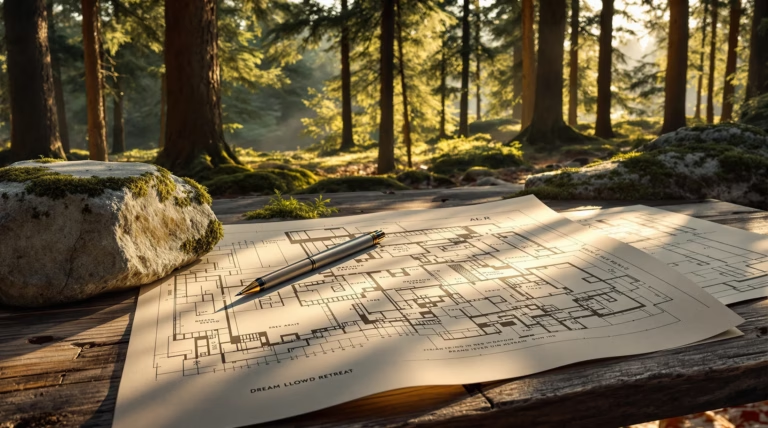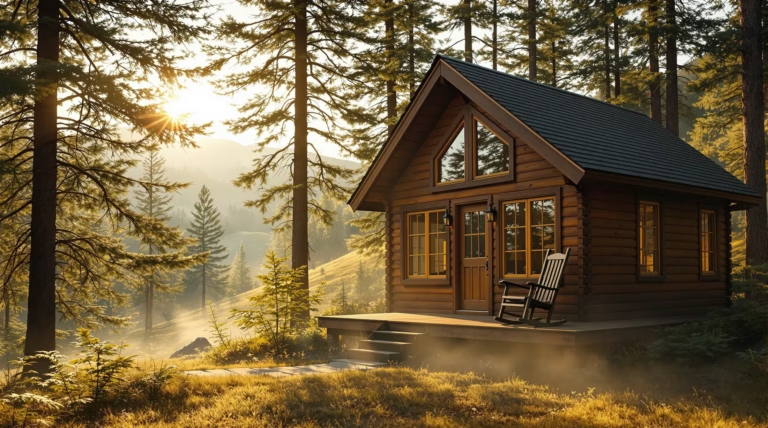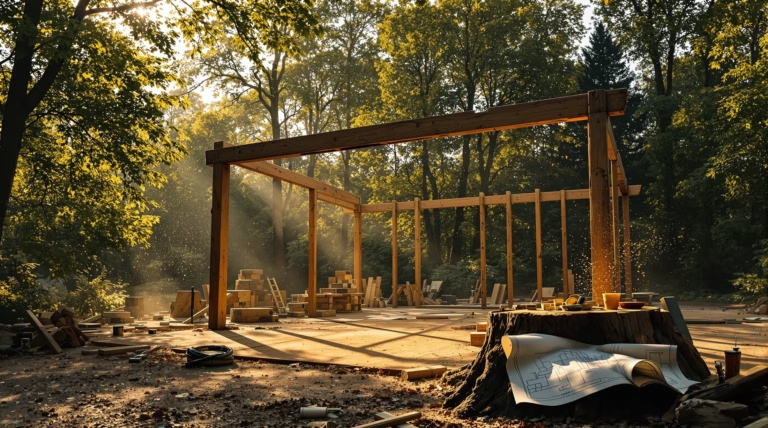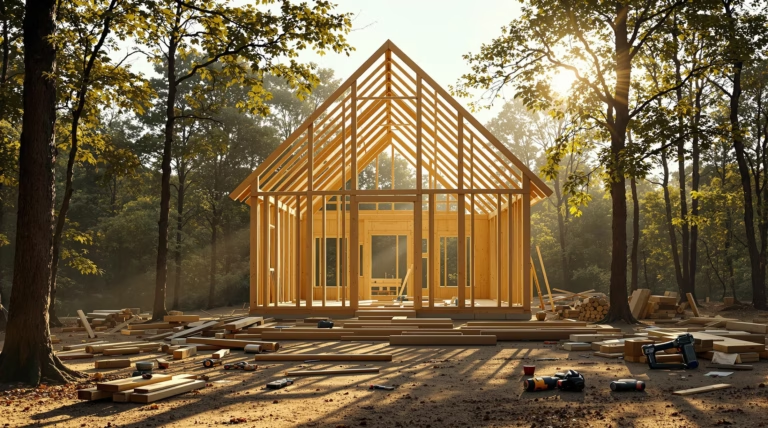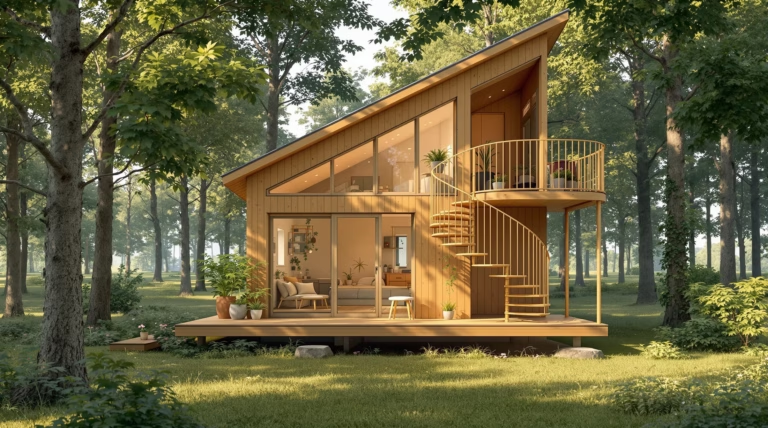Building a Cottage: Essential Tips and Plans for Your Dream Retreat
Ready to build your dream cottage retreat? Whether you’re envisioning a cozy weekend getaway or a permanent residence, this comprehensive guide will walk you through the essential aspects of cottage construction. Let’s explore how to turn your vision into reality while making informed decisions every step of the way.
Understanding the Basics of Building a Cottage
Building a cottage requires careful planning and understanding of fundamental construction principles. While professional experience isn’t mandatory, having detailed plans, appropriate materials, and a systematic approach can lead to successful results. Many cottage owners have achieved remarkable outcomes by combining low-cost construction techniques with recycled materials.
Choosing the Right Location for Your Cottage
The success of your cottage project largely depends on selecting the ideal location. Consider these essential factors when evaluating potential sites:
- Accessibility and proximity to water sources
- Natural topography and sunlight exposure
- Soil composition and foundation suitability
- Surrounding landscape and mature trees
- Seasonal changes and weather patterns
- Views and prevailing winds
Essential Cottage Building Materials
Your material choices will significantly impact your cottage’s durability and character. Here’s a breakdown of essential materials:
| Material Type | Benefits | Best Use |
|---|---|---|
| Cedar and Pine | Natural beauty, decay-resistant | Exterior siding, interior finishing |
| Treated Lumber | Enhanced longevity | Foundations, outdoor structures |
| Structural Insulated Panels (SIPs) | Excellent insulation, quick installation | Walls, roofing |
| Reclaimed Wood | Sustainable, unique character | Interior features, decorative elements |
Understanding and complying with local building regulations is crucial for your cottage project. Key considerations include:
- Building permit requirements and application process
- Local zoning regulations and setback requirements
- Environmental regulations, especially for wetlands and protected areas
- Septic system and water rights requirements
- Shoreline development restrictions
Designing Your Dream Cottage: Plans and Ideas
Modern cottage designs offer incredible versatility, from compact single-story structures to elaborate multi-level homes. Quality plans should include detailed blueprints, construction instructions, and comprehensive materials lists in both metric and imperial measurements.
Exploring Different Cottage House Plans
Cottage designs vary widely to accommodate different needs and preferences. Consider these popular configurations:
- Single-story layouts for accessibility and simple construction
- Loft designs for maximizing vertical space
- Two-bedroom configurations for family accommodation
- Open-concept plans with integrated kitchen facilities
- Designs incorporating outdoor living spaces and porches
Incorporating Modern and Traditional Design Elements
The most captivating cottage designs seamlessly merge traditional charm with modern functionality. Classic cottage features include:
- Steep roof pitches for architectural character
- Decorative trim details adding visual interest
- Charming proportions that maintain cottage aesthetics
- Open floor plans for contemporary living
- Smart home technology integration
- Energy-efficient systems for sustainable living
Architectural elements serve both form and function in modern cottage design. Front porches extend living space while enhancing curb appeal, while open-concept layouts create an airy atmosphere in modest footprints. Today’s cottages often feature luxurious master suites complete with walk-in closets and well-appointed bathrooms – modern amenities that complement traditional charm rather than compete with it.
Maximizing Space with Small Cottage Designs
Small cottage plans demonstrate exceptional space efficiency through innovative design solutions:
- Multifunctional furniture (sofa beds, expandable tables)
- Built-in storage features (window seats with compartments)
- Staircase drawers for hidden storage
- Custom cabinetry solutions
- Vertical storage utilizing wall space
- Vaulted ceilings for visual expansion
- Strategic window placement for natural light
Building Your Cottage: Step-by-Step Guide
Successful cottage construction follows a methodical approach, even for those without professional building experience. Quality blueprints with detailed instructions and comprehensive materials lists in both metric and imperial measurements provide essential guidance throughout the building process.
Preparing the Site and Laying the Foundation
Site preparation requires careful attention to several key elements:
- Clearing vegetation and debris from the construction area
- Establishing boundary markers with stakes and string lines
- Evaluating drainage patterns and sun exposure
- Selecting appropriate foundation type based on climate and soil
- Ensuring foundation depth extends below frost line in cold regions
- Complying with local building codes and regulations
Constructing the Cottage Frame
Frame construction requires these essential tools and materials:
| Component | Specifications |
|---|---|
| Wall Studs | 2×4 or 2×6 at 16 or 24-inch intervals |
| Essential Tools | Circular saw, framing square, level, hammer/nail gun |
| Floor System | Rim joists, floor joists, subfloor sheathing |
| Roof Structure | Rafters or trusses with proper bracing |
Installing Essential Systems: Water and Septic
Water access is fundamental to your cottage’s functionality. The main water supply options include:
- Municipal water connections
- Well installation with professional drilling services
- Rainwater collection systems
- Water treatment systems for safe drinking
- Distribution networks with supply lines and fixtures
Professional water quality testing is essential regardless of your chosen source. The entire water distribution network should be planned during the framing stage to integrate seamlessly with other building elements.
| Septic System Type | Requirements |
|---|---|
| Traditional Septic Tanks | Specific soil conditions, adequate drainage field space |
| Aerobic Treatment Units | Compact design, suitable for challenging sites |
Both water and septic installations require strict adherence to local codes and professional oversight. Work with local authorities to secure necessary permits and determine proper setbacks from water bodies. System capacity should align with your cottage’s anticipated usage patterns. Timing is crucial – coordinate these installations with your overall construction schedule to prevent disruption of completed work.
Cost Considerations and Budgeting for Your Cottage
Successful cottage construction requires comprehensive financial planning that extends beyond basic material costs. While simple structures can be built for as little as $5,500, most quality cottages demand greater investment. Industry experts recommend including a 15-20% contingency fund for unexpected challenges.
Estimating Construction Costs
Major cost categories include:
- Structural components (foundation, framing, roofing)
- Interior elements (insulation, drywall, flooring)
- Essential systems (25-30% of budget)
- Labor rates and transportation costs
- Tool rental or purchase expenses
- Professional services for specialized work
Exploring Cost-Saving Options
Strategic approaches to reduce construction costs include:
- Using recycled materials (40-60% savings on doors, windows, lumber)
- Implementing efficient floor plans with standard dimensions
- Choosing open-concept designs with fewer interior walls
- Considering prefabricated kits for reduced labor costs
- Planning construction during off-season periods
- Phasing the project over multiple years
Sustainable and Eco-Friendly Cottage Building
Modern sustainable cottage construction combines environmental responsibility with practical benefits, including reduced energy costs and lower maintenance requirements. Prefabricated components offer precision manufacturing while minimizing construction waste. Companies like Jamaica Cottage Shop provide comprehensive resources for green building, including site preparation guidelines and sustainable design inspiration.
Incorporating Eco-Friendly Materials
Sustainable materials create the cornerstone of environmentally responsible cottage construction. Here are the key sustainable material options:
- Reclaimed wood from old barns, factories, and demolished structures
- FSC-certified lumber from responsibly managed forests
- Fast-growing bamboo flooring solutions
- Recycled metal roofing materials
- Insulation made from recycled denim or cellulose
- Cork or linoleum flooring as alternatives to vinyl
- Low-VOC paints and finishes
- Composite decking from recycled plastic and wood fibers
- Hempcrete – an innovative mixture of hemp fibers, lime, and water
Natural, non-toxic building materials significantly enhance indoor air quality while minimizing environmental impact. These materials not only reduce the demand for new resources but also create healthier living spaces by eliminating harmful chemicals and promoting better air circulation.
Designing for Energy Efficiency
| Design Element | Energy-Saving Benefits |
|---|---|
| Passive Solar Design | Optimizes natural heating and cooling through strategic window placement and roof overhangs |
| Thermal Mass Elements | Concrete floors and stone walls help regulate temperature naturally |
| High-Performance Windows | Double/triple glazing with low-E coatings maximizes insulation while allowing natural light |
| Renewable Energy Systems | Solar panels, solar thermal, and geothermal heat pumps for efficient power and climate control |
Strategic positioning of your cottage can harness prevailing breezes for natural ventilation while providing shelter from harsh winter winds. Combined with superior insulation in walls, floors, and ceilings, these design elements create an energy-efficient envelope that maintains comfortable temperatures year-round. Water conservation features, including rainwater harvesting and gray water recycling systems, further enhance the cottage’s sustainability profile while reducing operational costs.

