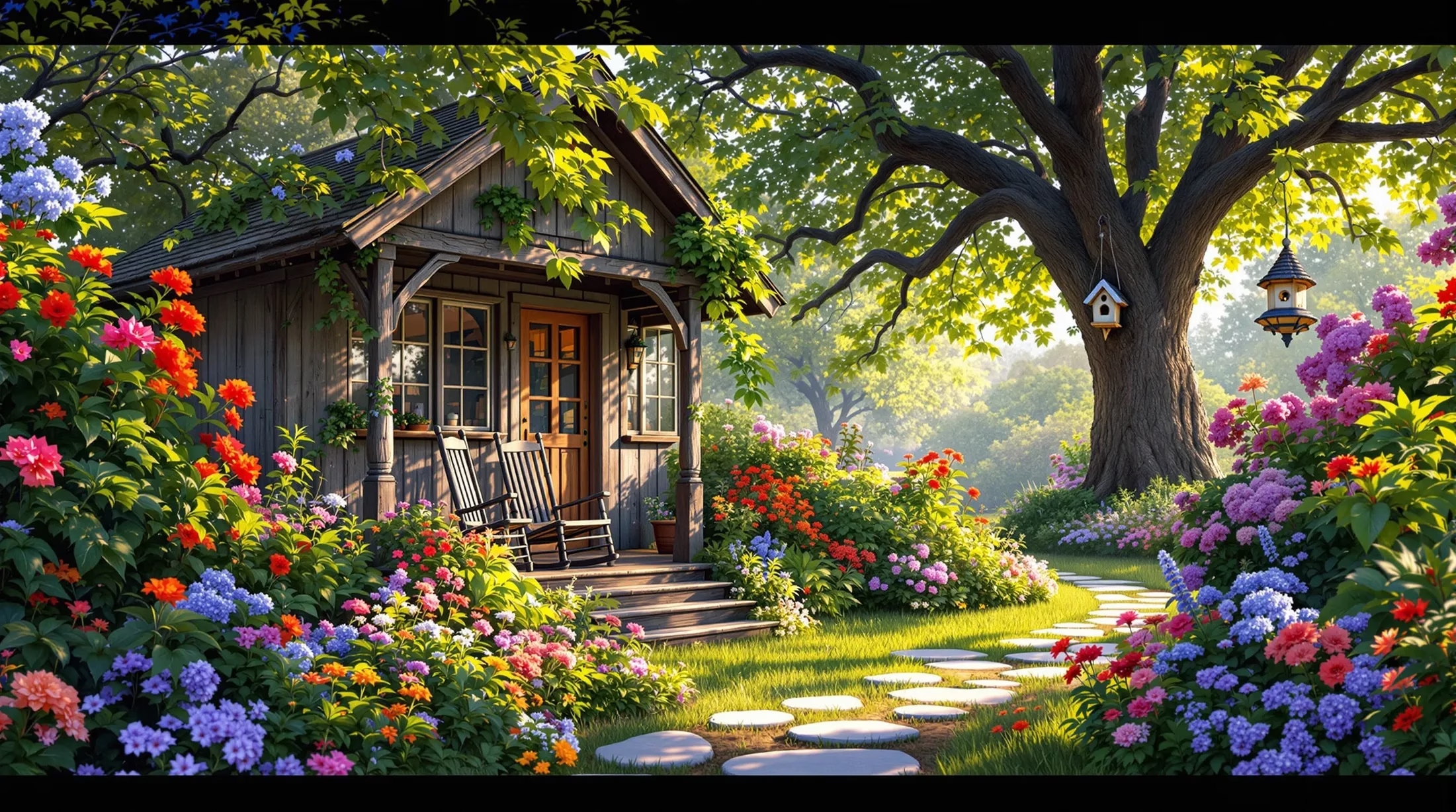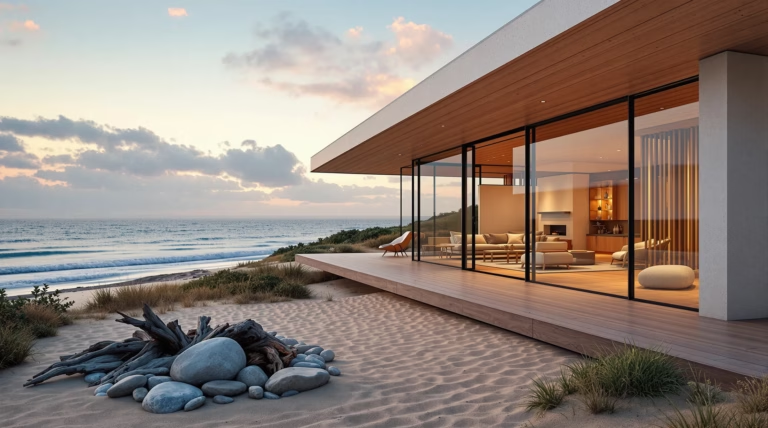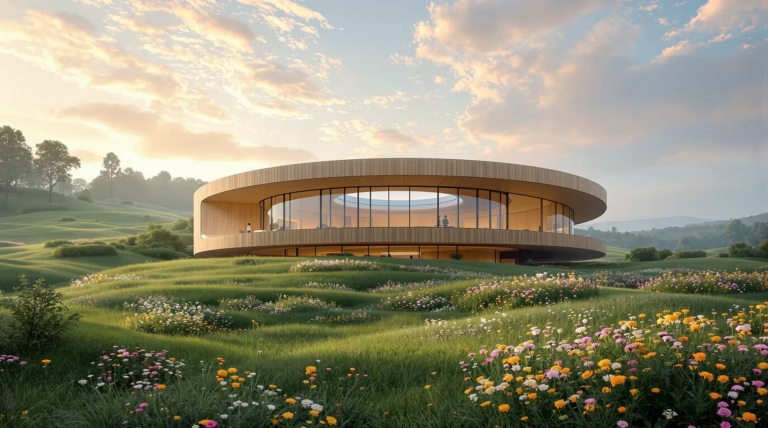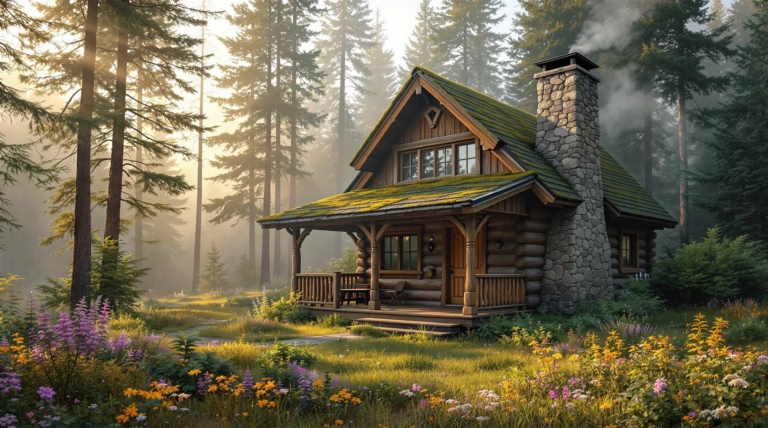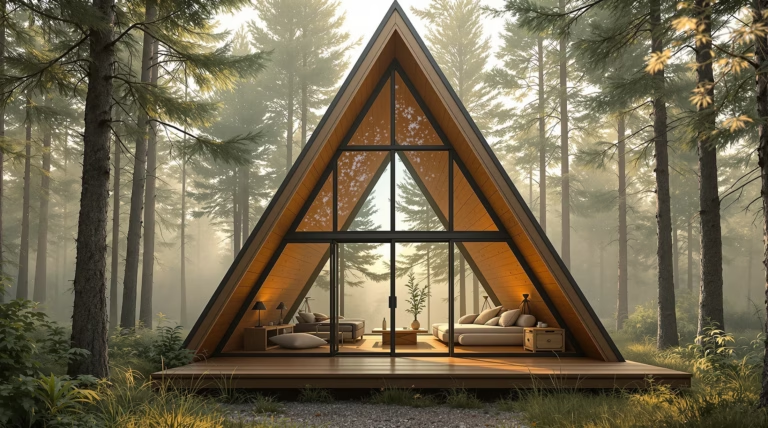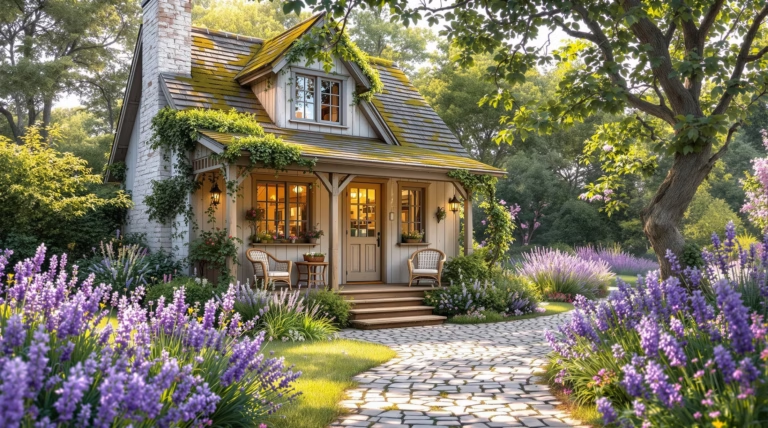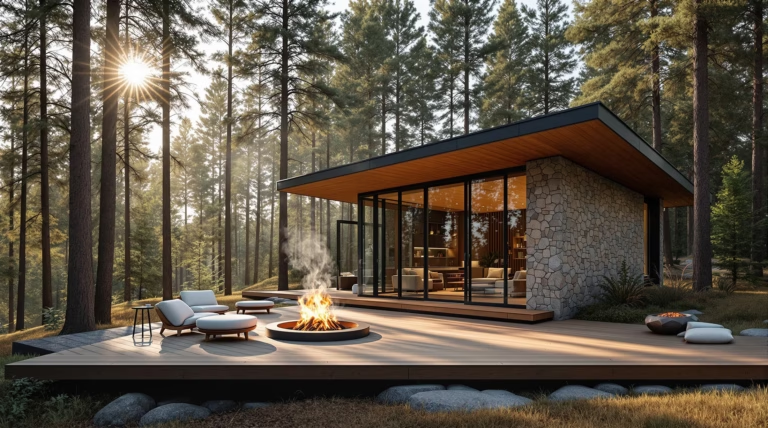Cabin in the Garden: Creative Ideas and Inspiration
Transform your outdoor space into a functional and stylish retreat with a garden cabin. These versatile structures offer endless possibilities for creating your perfect sanctuary, whether you’re seeking a quiet workspace, a creative studio, or simply a peaceful escape. Let’s explore how these innovative outdoor rooms can revolutionize your lifestyle and enhance your property’s value.
Garden cabins have evolved from basic storage sheds to sophisticated, versatile spaces that seamlessly blend indoor comfort with outdoor living. These cozy structures create an inviting sanctuary just steps away from your home, whether nestled among flowering plants or positioned as a striking focal point on a manicured lawn.
Modern garden cabins showcase diverse architectural styles, from rustic log structures to sleek contemporary pavilions with expansive windows that frame garden views. Their growing popularity reflects our increasing desire to maximize outdoor areas while creating functional spaces for various activities – from quiet relaxation to productive work environments.
What is a Garden Cabin?
A garden cabin is a standalone structure that provides a fully functional, insulated room separate from your main residence. Unlike traditional sheds or basic summer houses, these buildings feature:
- Proper foundations for structural stability
- Complete insulation for year-round comfort
- Electrical connections for modern amenities
- Optional plumbing installations
- Sizes ranging from 10-square-meter hideaways to multi-room spaces
Architecturally, garden cabins display diverse designs – from traditional timber frames with pitched roofs to modernist boxes with floor-to-ceiling glass. Their defining characteristic lies in serving as true living space extensions rather than mere storage solutions.
Benefits of Having a Cabin in Your Garden
| Benefit Category | Impact |
|---|---|
| Living Space | 15-30% increase in usable area |
| Well-being | Up to 60% reduction in stress levels |
| Property Value | 5-15% potential increase |
Beyond these measurable benefits, garden cabins offer psychological advantages through stronger connections with nature and improved work-life balance. They transform underutilized outdoor areas into valuable, functional extensions of your living environment.
Designing Your Perfect Garden Cabin
Creating the ideal garden cabin requires balancing aesthetics with functionality. The design should enhance your garden’s character while meeting specific needs. Consider incorporating transitional spaces like covered porches or decks for seamless indoor-outdoor flow.
Choosing the Right Design for Your Space
Success in garden cabin design starts with space assessment. Consider these key factors:
- Available garden dimensions and proportions
- Natural features and terrain characteristics
- Local weather patterns and sun exposure
- Existing landscaping elements
- Privacy requirements and viewing angles
For compact gardens, focus on designs that maximize vertical space with clever storage solutions. Corner cabins can efficiently utilize awkward areas, while green roofs or living walls help structures blend with the surrounding landscape.
Incorporating Sustainable Features
Sustainability has become central to modern garden cabin design, offering both environmental benefits and long-term cost savings. When selecting building materials, prioritize sustainable options such as certified timber, recycled materials, or innovative alternatives like hempcrete or straw bale construction. Natural insulation materials, including sheep’s wool or recycled denim, provide excellent thermal performance while minimizing environmental impact.
- Install rainwater harvesting systems for garden irrigation
- Add a living roof for enhanced insulation and wildlife habitat
- Implement solar panels for electricity generation
- Use energy-efficient LED lighting throughout
- Choose eco-friendly appliances and fixtures
Incorporate passive solar design principles by strategically positioning your cabin to maximize winter sun exposure while using overhangs or deciduous plantings for summer shade. These thoughtful design elements not only reduce environmental impact but create spaces that feel naturally integrated with their surroundings.
Creative Uses for Your Garden Cabin
Garden cabins serve as versatile extensions of your home, adapting to countless purposes that reflect your lifestyle needs. These structures can transform into anything from productive workspaces to artistic havens, offering both practical advantages and psychological benefits through their distinct separation from the main house.
Transforming Your Cabin into a Home Office
- Install proper insulation and heating for year-round comfort
- Set up reliable electrical connections for technology needs
- Combine overhead and task lighting for optimal illumination
- Ensure stable internet connectivity with quality WiFi extenders
- Position desk perpendicular to windows to balance natural light
- Choose ergonomic furniture for proper posture support
Small garden cabins excel as offices by promoting minimalism and eliminating distractions, creating professional environments that rival traditional office spaces while offering zero-commute convenience.
Creating a Relaxing Retreat Space
Transform your garden cabin into a serene sanctuary focused on relaxation and rejuvenation. Create an atmosphere that signals tranquility through soft, natural materials and soothing color schemes. Incorporate multi-sensory elements including plush textiles, essential oil diffusers, and gentle audio systems for a complete relaxation experience.
- Add decking areas for meditation or stargazing
- Position seating to capture garden views
- Install ambient outdoor lighting
- Create designated zones for specific activities
- Minimize technology presence
- Include personally meaningful décor items
Building Your Own Garden Cabin
Creating a DIY garden cabin offers the opportunity to design a personalized space while achieving significant cost savings, with projects starting around $1,160. This rewarding project allows complete customization of every element, from foundation to roof design, making it accessible to those with intermediate construction skills.
Focus on incorporating large windows to establish a strong connection with the surrounding landscape, allowing natural light to flood the interior while providing seasonal garden views. The construction process enables precise tailoring to your specific needs, whether creating a workspace, studio, or retreat, all while maintaining complete control over materials and design choices.
Step-by-Step Guide to DIY Garden Cabin Construction
Beginning your garden cabin project requires careful planning before any physical construction takes place. Start by checking local building regulations—many areas allow structures under certain dimensions without formal permits, but requirements vary significantly by location.
- Clear vegetation and ensure level ground
- Establish proper drainage systems
- Install concrete pier blocks for foundation stability
- Build floor frame using pressure-treated lumber
- Erect wall frames on the base structure
- Install windows and doors with proper sealing
- Construct slightly sloped roof for water runoff
- Install rigid foam board insulation
Throughout the construction process, maintain precision by double-checking measurements and ensuring each component is level and square before proceeding. Early mistakes can compound as construction progresses, so attention to detail is crucial.
Essential Tools and Materials
| Essential Tools | Primary Materials |
|---|---|
|
– Miter saw – Power drill with bits – Measuring tape – Framing square – Level (multiple sizes) – Circular saw – Hammer/nail gun – Utility knife |
– Pressure-treated lumber – Kiln-dried lumber – Exterior cladding – Roofing materials – Insulation – Galvanized fasteners – Sealants – Hardware |
Material selection significantly impacts both construction ease and cabin longevity. For structural elements, use pressure-treated lumber for ground contact components and standard kiln-dried lumber for above-ground framing. Consider roofing options carefully—asphalt shingles offer cost-effectiveness, while metal roofing provides superior longevity with a modern appearance. For insulation, choose between fiberglass batts, rigid foam boards, or spray foam based on your specific needs and installation preferences.

