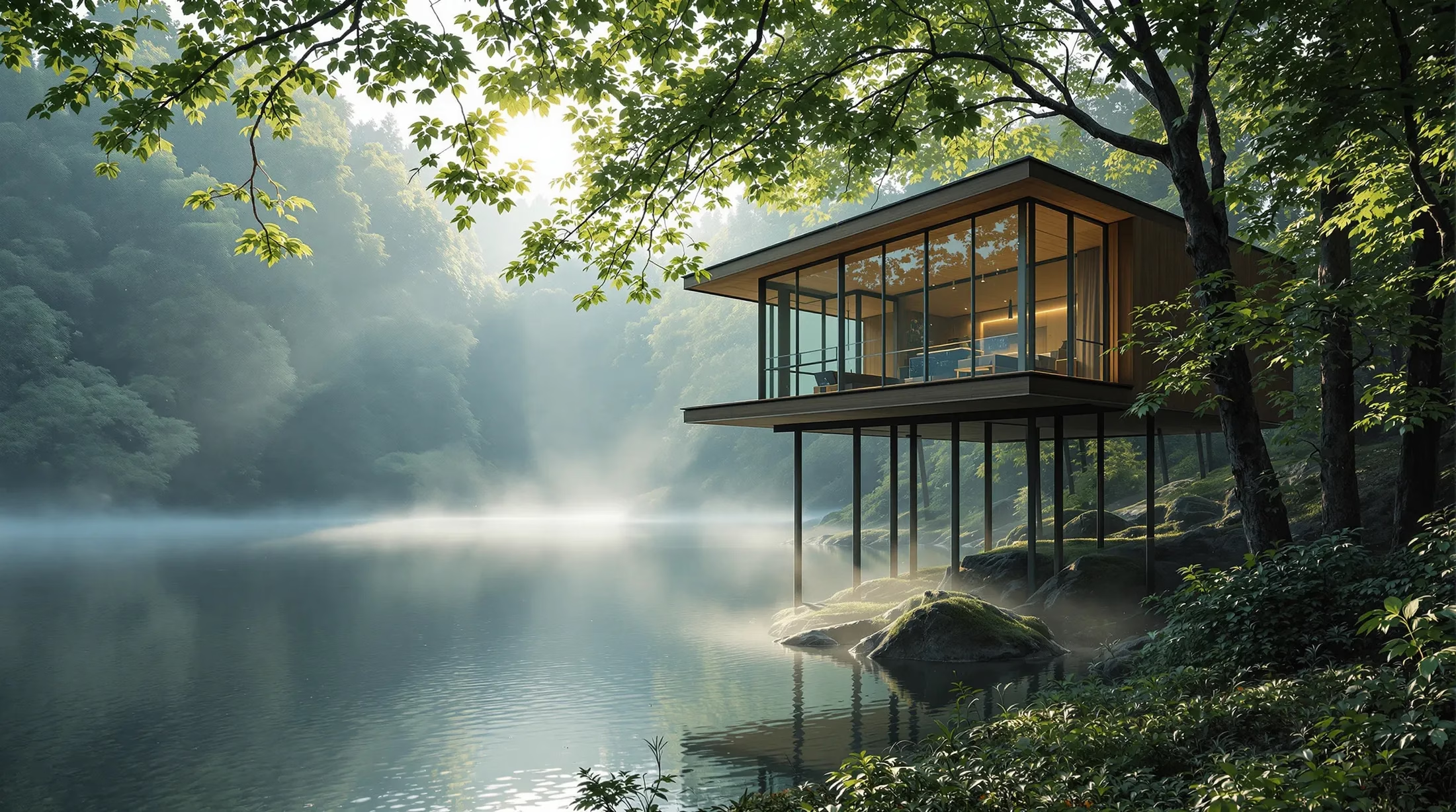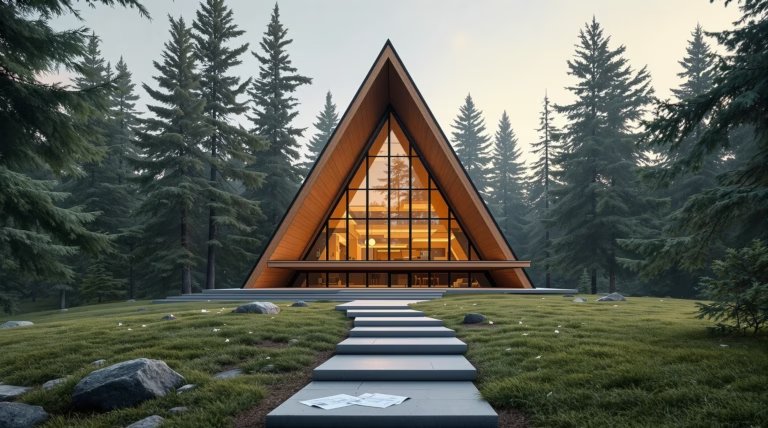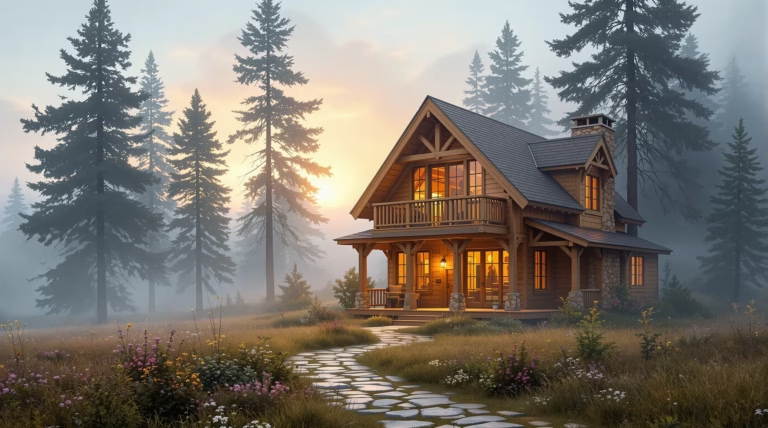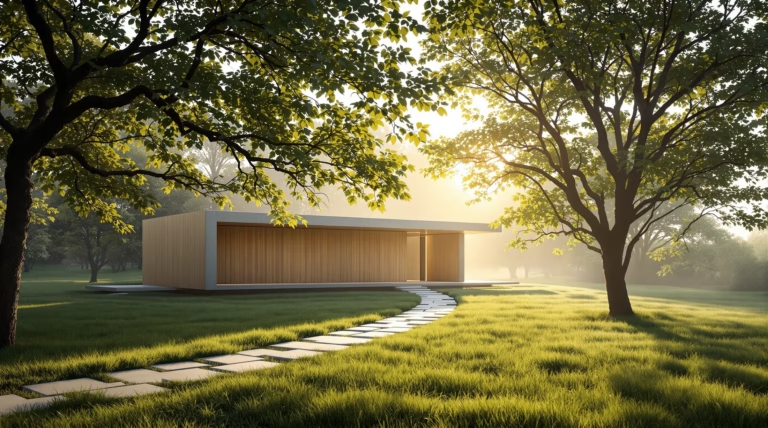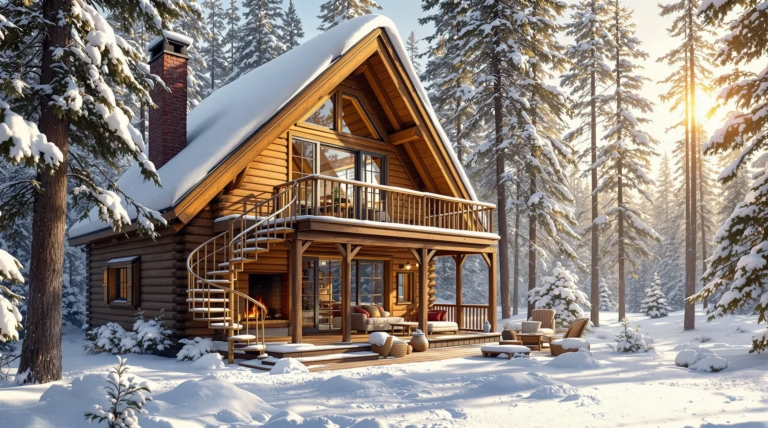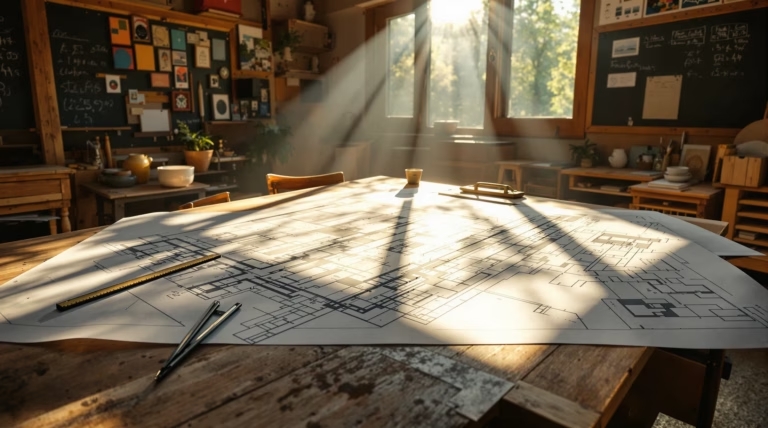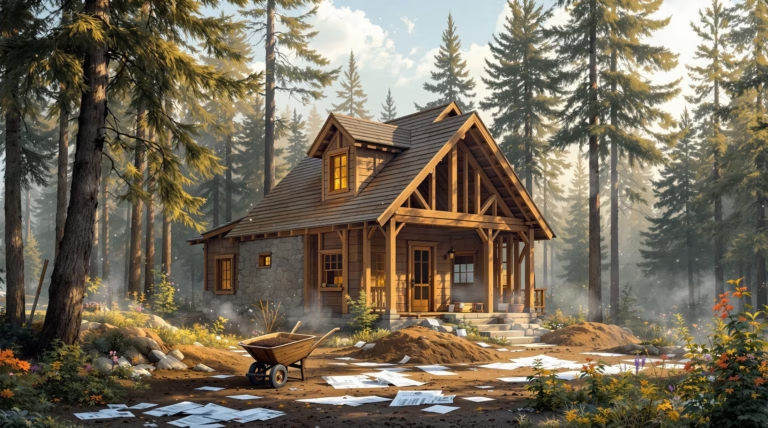Cabin on Stilts: Embrace Elevated Living with Unique Designs
Discover the enchanting world of elevated living with cabins on stilts – architectural marvels that blend seamlessly with nature while offering unparalleled views and innovative design solutions. These remarkable structures represent the perfect harmony between human ingenuity and environmental consciousness.
Cabins on stilts exemplify architectural innovation where functionality meets aesthetic excellence. These elevated structures create living spaces that appear to float above the ground, offering a unique perspective on natural surroundings. The design approach has evolved from practical necessity to become a sought-after architectural choice for those seeking distinctive retreats.
- Protection from flooding and natural elements
- Enhanced panoramic views of surroundings
- Improved air circulation throughout the structure
- Minimal environmental impact
- Integration with diverse landscapes
The Concept of Elevated Living
Elevated living fundamentally transforms our relationship with the landscape. By raising structures above ground level, stilted cabins create an extraordinary sense of lightness and connection with the environment. This architectural approach allows nature to flow freely underneath while establishing a distinctive living space that combines security with the thrill of floating above the earth.
| Region | Design Adaptation | Primary Purpose |
|---|---|---|
| Coastal Areas | Beach houses on piers | Protection from tides and storm surges |
| Mountain Regions | Elevated retreats | Managing uneven terrain and maximizing views |
| Tropical Zones | Raised structures | Enhanced ventilation and wildlife protection |
Historical and Modern Perspectives
The legacy of stilted structures spans millennia, from prehistoric Alpine pile dwellings to ancient coastal communities. These early examples prioritized functionality, protecting inhabitants from floods, predators, and hostile forces. Traditional stilt houses continue to exist globally, from South American Palafitos to Southeast Asian water villages, each adapted to specific environmental challenges.
Contemporary interpretations have transformed this practical building technique into architectural statements featuring:
- Dramatic cantilevers extending over landscapes
- Floor-to-ceiling glass walls maximizing views
- Innovative sustainable materials
- Advanced technological solutions
- Minimal environmental footprint designs
Architectural Design and Materials
Modern stilted cabin design represents a masterful blend of form and function. These structures utilize strategic positioning to maximize views while providing practical benefits. The elevated approach enables construction on challenging terrains, from flood-prone coastal zones to steep mountainsides.
Innovative Use of Materials
Contemporary stilted cabins showcase remarkable advancement in sustainable construction materials:
- Flax fibers for natural insulation
- Birch plywood for structural elements
- Cross-laminated timber combined with glass
- Composite decking for reduced maintenance
- Site-specific processed timber
Design Principles and Aesthetics
Successful stilted cabin design prioritizes harmonious integration with the natural environment. Architects employ simplicity as a core aesthetic value, allowing dramatic positioning and surrounding landscapes to take center stage. This thoughtful restraint creates structures that enhance rather than compete with their settings, whether overlooking coastlines or nestled among mountain forests.
Case Studies of Notable Cabins on Stilts
Architects worldwide have created extraordinary stilted cabins that showcase innovative design and seamless integration with their surroundings. These elevated structures demonstrate how functional necessity transforms into architectural brilliance, from minimalist forest retreats to dramatic coastal structures suspended above waves. Each project addresses unique site challenges while delivering exceptional aesthetic experiences.
By elevating structures above ground level, architects create spaces offering extraordinary views, minimal environmental impact, and distinctive living experiences. These designs honor the practical origins of stilted architecture while pushing the boundaries of modern residential construction.
The South Loft in Sweden
The South Loft, a collaboration between Fria Folket and Bergaliv, exemplifies Scandinavian design excellence in stilted architecture. This slender four-story tower rises from Sweden’s wilderness, creating a vertical retreat with evolving perspectives at each level. The minimalist exterior, clad in untreated pine, harmonizes with surrounding trees while providing panoramic landscape views.
- Compact footprint minimizing ground disturbance
- Strategic window placement maximizing views
- Natural wood interior finishes
- Thoughtful environmental integration
- Vertical design maximizing viewing opportunities
Other Exemplary Designs
| Project | Location | Notable Features |
|---|---|---|
| The Pole House | Fairhaven Beach, Australia | 40-meter elevation, glass façades, single concrete pier support |
| The 7th Room | Northern Sweden | 10-meter elevation, netted terrace, 55-square-meter living space |
| High House | Québec, Canada | Minimalist white design, snow-level elevation, winter accessibility |
Benefits of Living in a Cabin on Stilts
Stilted cabins offer a unique combination of practical advantages and emotional rewards that enhance the living experience. These elevated structures provide essential protection from flooding while enabling construction on challenging terrain. The raised position creates natural barriers against ground moisture, significantly reducing humidity and potential structural damage.
- Enhanced protection from natural elements
- Superior views of surrounding landscapes
- Reduced ground moisture exposure
- Minimal environmental footprint
- Natural wildlife corridor preservation
- Increased connection with nature
Environmental and Aesthetic Advantages
Stilted cabins excel in environmental preservation through minimal land disruption. Unlike traditional foundations requiring extensive excavation, these elevated structures maintain natural drainage patterns and protect existing vegetation. The reduced ground contact preserves soil health and prevents erosion on sloped sites.
The aesthetic benefits create an unparalleled living experience, offering dynamic sightlines both from within and outside the structure. Residents enjoy unique perspectives of natural phenomena, from morning fog rolling beneath the floor to wildlife observations from elevated vantage points, creating a profound connection with the surrounding environment throughout changing seasons.
Practical Considerations
Building a successful cabin on stilts requires careful attention to engineering fundamentals. The foundation system must be precisely designed to distribute the structure’s weight evenly while accounting for soil conditions and potential environmental factors like high winds or seismic activity. The supporting piers typically use large timbers or concrete posts set on substantial cement bases that extend below the frost line to ensure stability.
- Diagonal bracing for lateral force resistance
- Carefully integrated access solutions (staircases, ramps, elevators)
- Protected water systems to prevent freezing
- Accessible service areas for utilities
- Balanced integration of practical elements with aesthetic goals
| Design Element | Key Consideration |
|---|---|
| Foundation System | Even weight distribution, soil conditions, environmental factors |
| Support Structure | Timber or concrete posts, below-frost-line cement bases |
| Utility Systems | Freeze protection, accessible maintenance areas |
| Access Points | Integration with overall architectural design |
Conclusion: Embracing Elevated Living
Stilted cabins represent more than just a construction technique—they embody a philosophical approach to harmonious living with nature. These distinctive structures transform traditional limitations into unique opportunities, allowing inhabitants to occupy previously inaccessible locations while minimizing environmental impact. The deliberate elevation creates both physical and psychological distance from everyday concerns, offering a truly unique retreat experience.
- Practical flood protection in coastal regions
- Dramatic vantage points in mountainous terrain
- Integration of sustainable materials
- Innovative structural solutions
- Enhanced resilience against climate challenges
- Maintained connection to natural surroundings
Whether perched among treetops, hovering above crashing waves, or balanced on rocky outcrops, these unique designs invite inhabitants to experience their environment from fresh perspectives while living more lightly upon the earth. In an era of standardization, cabins on stilts demonstrate that homes can be as distinctive and inspiring as the landscapes they occupy.

