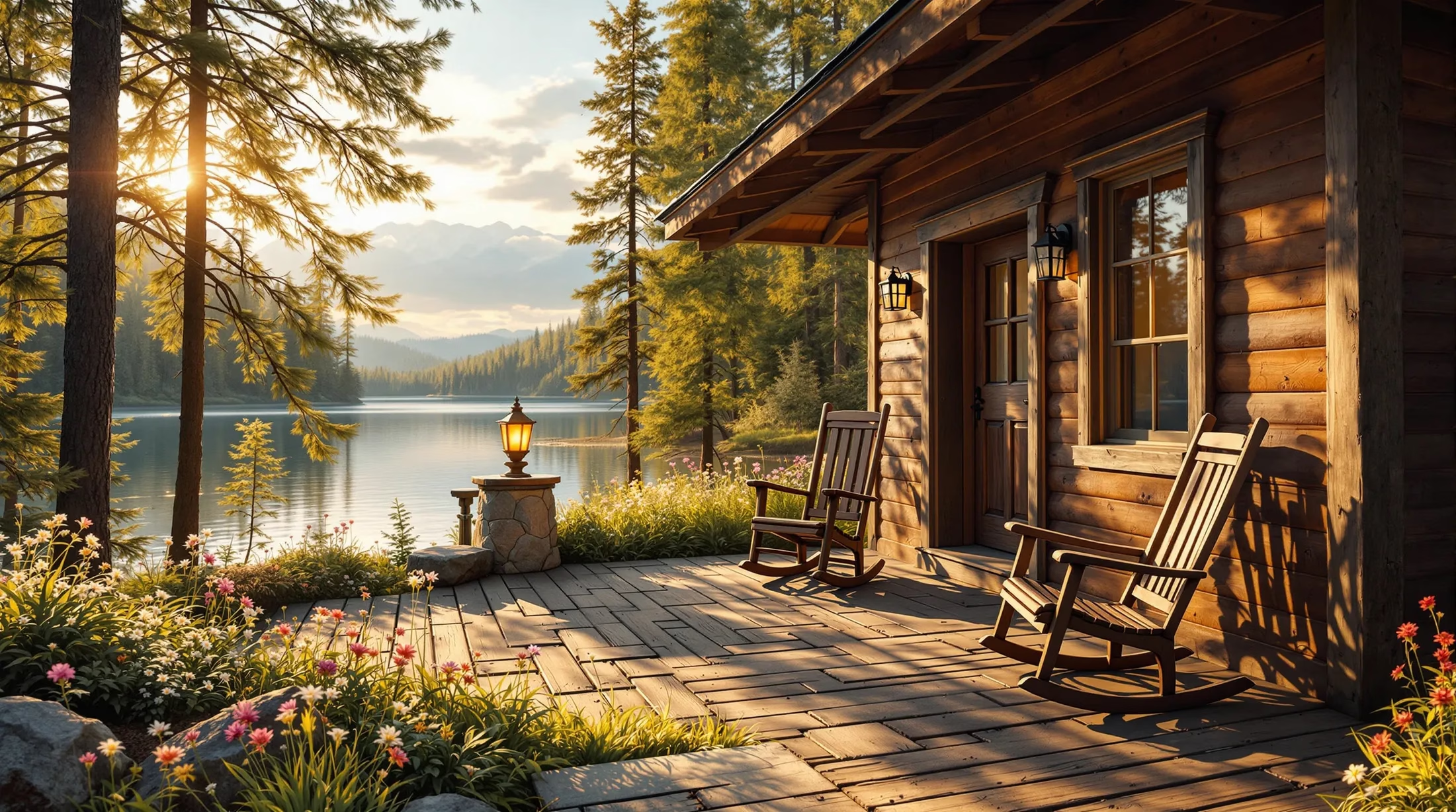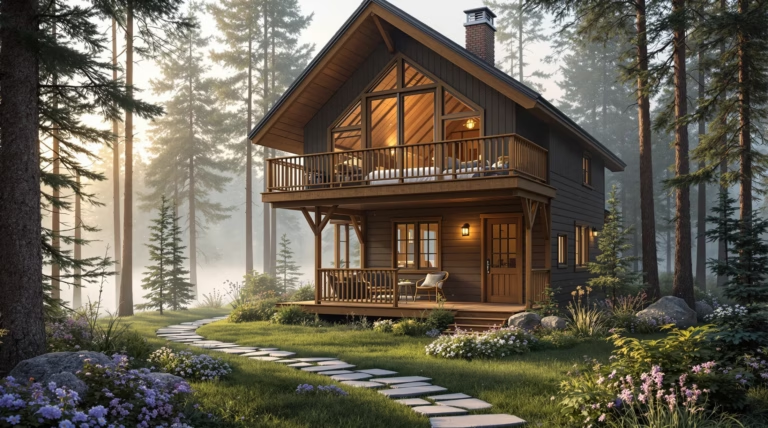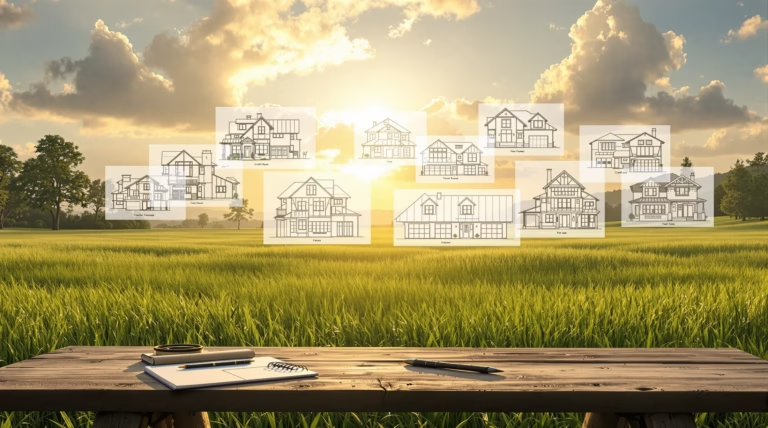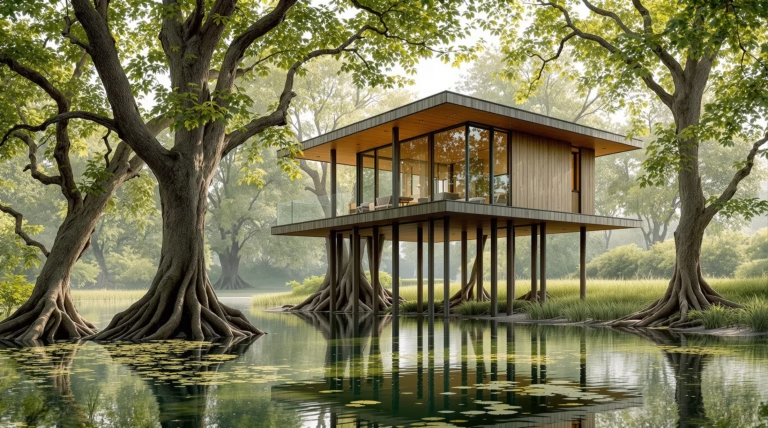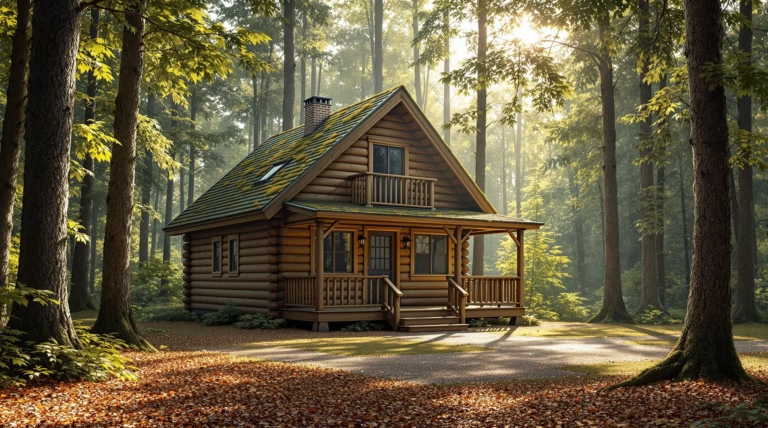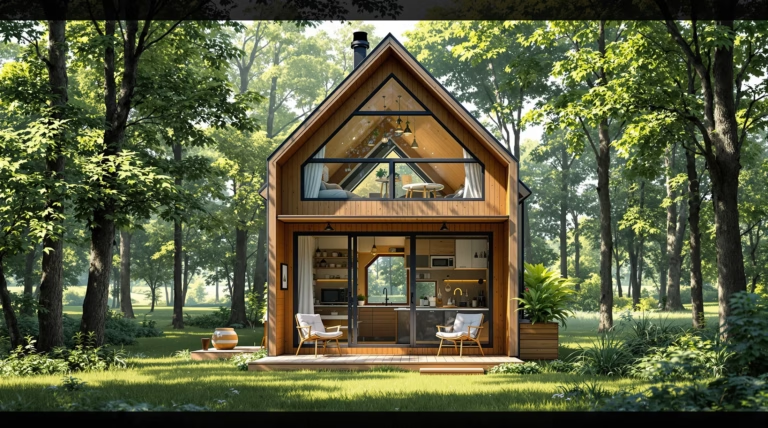Cabin Plans with Porch: Design Your Perfect Retreat
Transform your outdoor living experience with a thoughtfully designed cabin featuring a welcoming porch. Whether you’re seeking a peaceful weekend retreat or a permanent residence surrounded by nature, these versatile designs offer the perfect balance of indoor comfort and outdoor connection.
Cabin plans with porch designs seamlessly blend indoor comfort with outdoor living, creating an ideal retreat for nature enthusiasts. These specialized floor plans incorporate porches as essential features, enhancing both functionality and aesthetic appeal. From compact designs to spacious layouts, these plans accommodate various lifestyle needs and preferences.
The versatility of customizable cabin plans allows them to adapt to diverse settings and personal requirements. Whether positioned in a forest clearing, beside a serene lake, or against mountain vistas, a well-designed porch creates an organic transition between living spaces and natural surroundings. Modern vacation cabin plans offer diverse styles and dimensions, providing solutions for varying budgets and location specifications.
Why Choose a Cabin with a Porch?
- Extended living space that connects with nature while maintaining shelter
- Perfect setting for outdoor activities and relaxation
- Versatile area for dining, entertaining, or quiet contemplation
- Adaptable design options for different climate conditions
- Enhanced property value and aesthetic appeal
Benefits of a Porch in Cabin Designs
| Practical Benefits | Lifestyle Benefits |
|---|---|
| Additional living space without full construction costs | Perfect spot for morning coffee and evening gatherings |
| Temperature regulation and energy efficiency | Enhanced connection with natural surroundings |
| Protection from weather elements | Versatile space for various activities |
| Increased property value | Creates memorable outdoor living experiences |
Exploring Different Cabin Architectural Styles
The world of cabin architecture offers remarkable diversity, from traditional designs rich in history to contemporary concepts that embrace modern living. Each architectural style brings unique characteristics and practical advantages that shape your retreat’s atmosphere and functionality. Modern cabin planning allows for creative mixing of different architectural elements, ensuring your design perfectly aligns with personal preferences while maintaining practical functionality.
Rustic and Traditional Cabin Styles
Rustic cabin designs celebrate traditional craftsmanship through distinctive features like hand-hewn logs, natural wood finishes, and robust stone foundations. These timeless designs incorporate practical elements such as steep-pitched roofs for snow management and substantial overhangs for weather protection. Traditional cabins often feature:
- Exposed wooden beams and authentic materials
- River rock fireplaces as focal points
- Intricate wooden railing details
- Strategic porch placement for optimal views
- Time-tested layout configurations
Modern and Contemporary Cabin Designs
Modern cabin designs represent a remarkable fusion of rustic charm and contemporary architecture, featuring clean lines, expansive windows, and efficient open-concept layouts. These innovative designs prioritize natural light and seamless indoor-outdoor flow, while sophisticated porches serve as fully-equipped outdoor rooms complete with built-in seating, ambient lighting, and luxury amenities like outdoor kitchens or fireplaces.
- Clean architectural lines and minimalist aesthetics
- Floor-to-ceiling windows maximizing natural views
- Energy-efficient features and sustainable materials
- Smart home integration capabilities
- Flexible, multi-functional spaces
Key Design Elements of Cabin Plans with Porch
| Design Element | Specifications |
|---|---|
| Typical Dimensions | 35 feet width x 36 feet depth |
| Foundation Options | Crawl space, basement, or slab |
| Wall Construction | 2×4 or 2×6 lumber |
| Roof Pitch | 10:12 for mountain-style designs |
Incorporating Natural Materials
Natural materials serve as the foundation of authentic cabin design, creating an organic connection to the surrounding environment. From exposed timber beams to stone accents and wood siding, these elements contribute to both aesthetic appeal and structural integrity. The porch area becomes a showcase for these materials, featuring cedar posts, flagstone flooring, and dramatic river rock chimneys that extend to the ceiling.
Open Floor Plans and Spacious Interiors
Modern cabin designs embrace open-concept living spaces that seamlessly integrate kitchen, dining, and living areas. This approach maximizes natural light and creates an expansive feel, even in modest-sized cabins. Double-sided fireplaces serve both indoor and outdoor spaces, while large sliding doors blur the boundary between interior and exterior living areas.
- Multi-functional living spaces
- Seamless indoor-outdoor transitions
- Lofted areas for vertical interest
- Strategic window placement
- Flexible furniture arrangements
Customizing Your Cabin Plan
Modern cabin plans offer unprecedented flexibility in design, allowing for personalization that perfectly aligns with individual lifestyle needs. From intimate porches designed for quiet contemplation to expansive wraparound versions ideal for social gatherings, these adaptable plans can accommodate various preferences while maintaining practical functionality. Features like double-sided fireplaces and thoughtfully integrated outdoor living spaces create seamless transitions between interior comfort and natural surroundings.
Choosing the Right Layout for Your Needs
Selecting the optimal layout for your cabin retreat requires careful consideration of your year-round space utilization. Successful cabin plans with porches emphasize seamless indoor-outdoor flow through thoughtful design elements. The most effective layouts feature expansive front porches that connect directly to main living areas, while innovative designs incorporate dual-purpose elements like double-sided fireplaces serving both interior and exterior spaces.
- Examine both main and upper level floor plans for complete spatial understanding
- Consider kitchen positioning relative to outdoor entertaining spaces
- Evaluate connection points between indoor and outdoor areas
- Look for designs with expansion potential
- Assess traffic flow patterns and furniture placement options
Incorporating Personal Touches and Features
| Feature Category | Customization Options |
|---|---|
| Structural Elements | Custom railings, distinctive lighting, specialized outdoor furniture |
| Practical Additions | Built-in storage benches, outdoor cooking facilities, lighting systems |
| Seasonal Features | Weatherproof curtains, modular furniture, decorative planters |
Transform your cabin into a personalized sanctuary through intentional design choices that enhance both aesthetics and functionality. High-quality porch elements not only reflect personal style but significantly improve the usability of outdoor living spaces. Consider incorporating features that adapt to seasonal changes and specific gathering needs, creating a space that perfectly balances natural connection with personal comfort.
Conclusion: Designing Your Perfect Retreat
The journey of designing a cabin with a porch culminates in creating a space that authentically reflects your vision while embracing the natural surroundings. These thoughtfully designed transitional spaces become the heart of cabin life, perfect for morning coffee at sunrise or evening stargazing sessions.
Your porch serves as the vital connection between architectural craftsmanship and natural beauty, whether featuring rustic elements like hand-hewn logs or contemporary details with clean lines and expansive glass. This outdoor living space often becomes the most cherished feature, offering protection from elements while maintaining intimate connections with the surrounding landscape. Through careful consideration of materials, orientation, and size, you’ll create a personal haven for lasting memories and meaningful connections.

