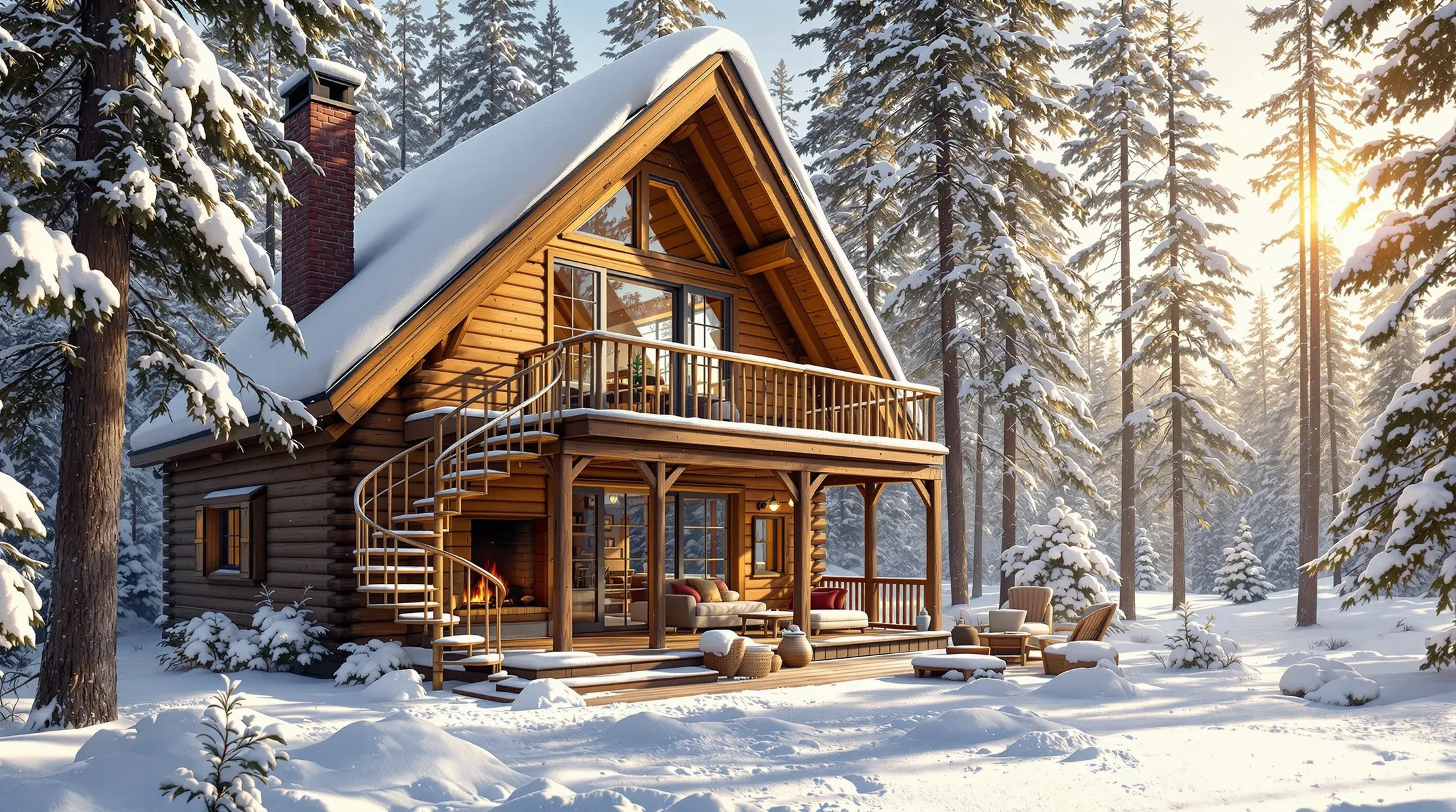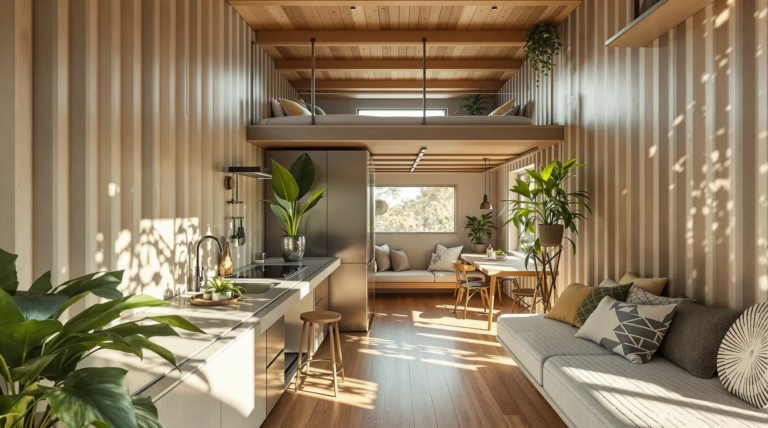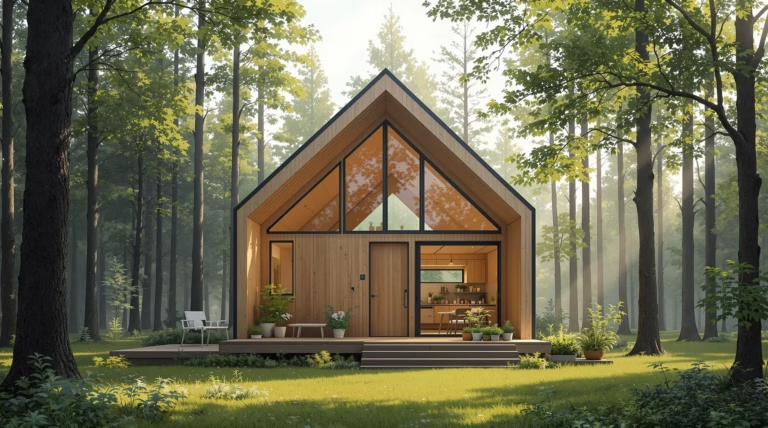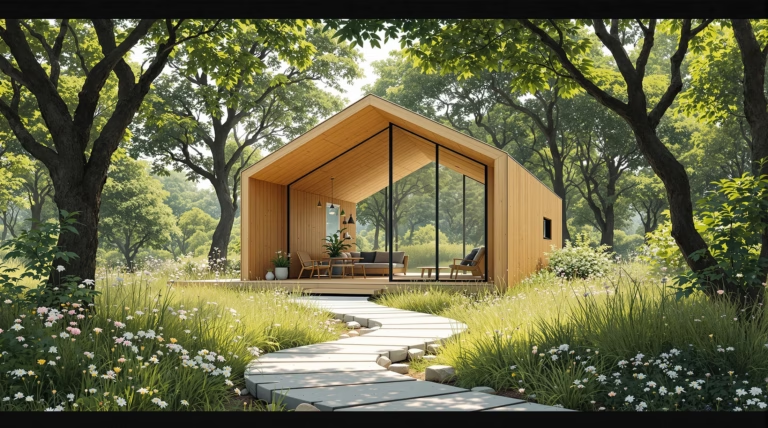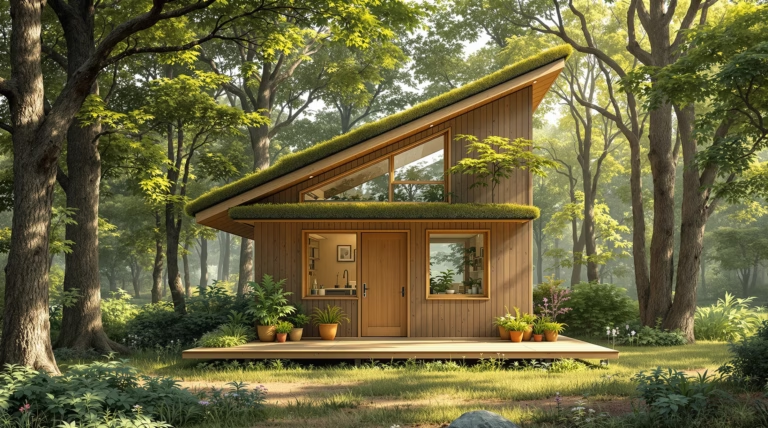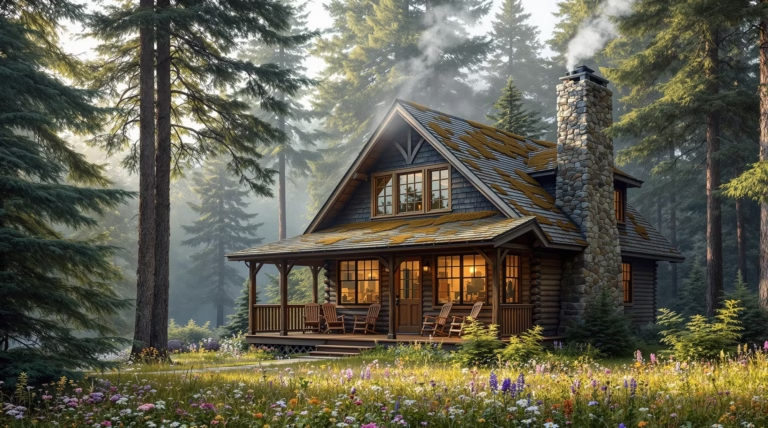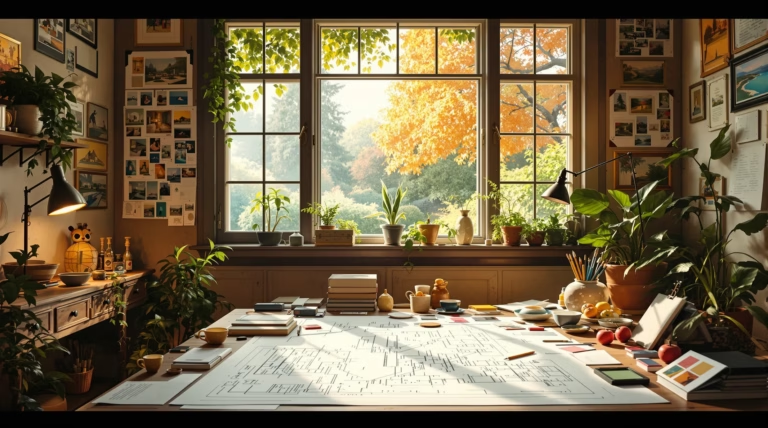Cabin with Loft: Creative Designs and Floor Plans
Discover how lofted cabins revolutionize compact living by combining smart design with cozy comfort. Whether you’re planning a weekend retreat or a permanent tiny home, these innovative structures offer the perfect balance of functionality and charm. Let’s explore the world of cabin designs with lofts and find the perfect solution for your needs.
Cabins with lofts exemplify the perfect harmony between compact living and functional design. These charming structures maximize available space through elevated areas, typically accessed by a ladder or staircase. The loft concept has transformed traditional cabin designs, offering innovative solutions for those seeking a cozy retreat without compromising comfort.
Modern cabin plans with lofts feature thoughtful layouts that optimize every square foot. These designs often incorporate lofts spanning the entire cabin width, enhancing structural integrity while eliminating additional support posts. This architectural approach creates an open, airy feeling below while providing a secluded space above with panoramic views.
What is a Cabin with a Loft?
A cabin with a loft is a compact dwelling that cleverly incorporates an elevated living or sleeping area within its design. This architectural feature effectively doubles the usable space without increasing the building’s footprint. The loft area, accessed via a ladder or space-saving staircase, sits beneath the highest point of the ceiling, utilizing otherwise empty overhead space.
- Main floor features essential living amenities (kitchen, bathroom, living area)
- Elevated loft space serves multiple purposes (sleeping quarters, home office, storage)
- Large windows flood the interior with natural light
- Versatile design allows for customization based on needs
- Strong connection to outdoor surroundings through strategic window placement
Benefits of Having a Loft in a Cabin
- Maximizes spatial efficiency by utilizing vertical space
- Creates naturally warm sleeping areas as heat rises
- Adds architectural interest and visual depth
- Offers versatile functionality (bedroom, office, studio)
- Provides elevated views while maintaining privacy
- Frees up main floor for open-concept living
- Maintains a small building footprint
Popular Cabin Designs with Lofts
The world of cabin designs with lofts presents an array of architectural options balancing functionality with aesthetic appeal. Many popular designs feature ladder-accessible lofts, providing additional living space and spectacular landscape views. These elevated areas transform the cabin experience, creating multi-dimensional living spaces within compact footprints.
Small Cabin Designs with Lofts
Small cabin designs with lofts represent the pinnacle of space optimization, packing remarkable functionality into minimal square footage. These clever floor plans typically feature well-organized main levels with essentials like a dining area, compact kitchen, and living room, complemented by a functional loft above.
| Feature | Description |
|---|---|
| Entryway | Doubles as storage room |
| Living Areas | Connect to outdoor spaces through double doors |
| Porch Size | Typically 105 square feet, extendable along cabin side |
| Loft Usage | Flexible for bedroom, office, or creative studio |
Rustic and Contemporary Cabin Styles
Modern cabin design offers both traditional rustic charm and sleek contemporary aesthetics. Rustic designs embrace natural materials, featuring exposed wooden beams, stone accents, and traditional craftsmanship. Contemporary styles push boundaries with minimalist aesthetics, innovative materials, and sophisticated space-saving solutions.
- Rustic Features: wooden railings, ladder access, open configurations
- Contemporary Elements: floating staircases, glass railings, built-in furniture
- Material Choices: wood and stone for rustic, glass and metal for modern
- Design Focus: traditional charm versus minimalist sophistication
- Lighting: natural light optimization in both styles
DIY Cabin Plans and Customization Options
Building your own cabin with a loft represents an exciting project that combines creativity with practical construction. DIY cabin plans have surged in popularity as more people seek to create personalized retreats. These plans range from simple, free designs to comprehensive building blueprints, with options varying from downloadable plans at $125 for a 12′ x 20′ small cabin with loft to complete cabin kits with precut materials.
- Flexible design options to match specific needs
- Cost-effective building solutions
- Hands-on construction experience
- Personalized living space creation
- Various plan complexity levels
Step-by-Step DIY Cabin Construction
| Construction Phase | Key Components |
|---|---|
| Planning | Plan selection, material lists, budget assessment |
| Foundation | Site preparation, foundational guidance |
| Framing | Structural assembly, loft integration |
| Finishing | Interior completion, detail work |
For newcomers to construction, cabin kits offer an excellent middle ground between complete DIY and professional builds. These kits include labeled, precut materials that simplify the building process. Many manufacturers provide tiered services, allowing DIY completion of certain phases while professionals handle complex aspects like electrical or plumbing work.
Customizing Your Cabin Design
- Loft Modifications: full-width spans, partial lofts, open ceiling areas
- Window Placement: strategic positioning for views and natural light
- Sustainable Features: passive solar design, rainwater collection
- Access Options: traditional ladders, narrow staircases, alternating tread stairs
- Material Selection: locally sourced options, sustainable choices
Incorporating Outdoor Living Spaces
Modern cabin designs seamlessly blend indoor and outdoor environments through thoughtful architectural elements. These exterior features effectively double the usable living area during favorable weather, creating dedicated zones for relaxation and entertainment that complement the vertical design of lofted cabins.
Designing Porches and Decks
- Multi-level Design: ground-level porches and elevated deck spaces
- Material Options: pressure-treated lumber, cedar, composite decking
- Safety Features: transparent railings for unobstructed views
- Transition Elements: French doors, sliding glass panels
- Weather Considerations: durable materials for local conditions
Maximizing Natural Surroundings
Strategic positioning of your cabin and outdoor spaces creates a harmonious connection with the natural environment. Consider orientation for optimal views, natural ventilation, and integration with the landscape. Thoughtful landscaping using native plants creates seamless transitions between built and natural environments.
- Optimal cabin orientation for views and climate control
- Integration of natural stone pathways
- Strategic placement of outdoor gathering spaces
- Native plant landscaping for privacy
- Terrain-following design elements
Conclusion: Choosing the Right Cabin with Loft
Selecting the perfect cabin with loft design requires careful consideration of your unique needs, lifestyle, and the property’s surroundings. Lofted cabins provide remarkable versatility, offering additional living space without expanding the building’s footprint. These elevated areas transform compact structures into multi-functional dwellings that can serve as weekend retreats or permanent residences, depending on your requirements and local zoning regulations.
Key Considerations for Your Lofted Cabin
- Accessibility Options – ladder access for rustic charm and space efficiency, or space-saving staircases for improved convenience
- Natural Light – strategic window placement and orientation to maximize daylight
- View Optimization – careful planning of sight lines from both ground floor and loft areas
- Outdoor Connection – integration of porches, decks, or screened rooms
- Architectural Style – traditional rustic with exposed beams or modern with clean lines
| Design Element | Considerations |
|---|---|
| Loft Access | Daily usage patterns, mobility requirements, space constraints |
| Windows | Natural light optimization, view angles, ventilation needs |
| Outdoor Spaces | Climate adaptation, lifestyle integration, natural surroundings |
| Interior Style | Material selection, aesthetic preferences, maintenance requirements |
Whether you prefer traditional rustic aesthetics with exposed beams or modern designs with clean lines and innovative materials, today’s cabin plans offer limitless possibilities to create a personalized retreat that perfectly balances functionality, comfort, and architectural beauty.

