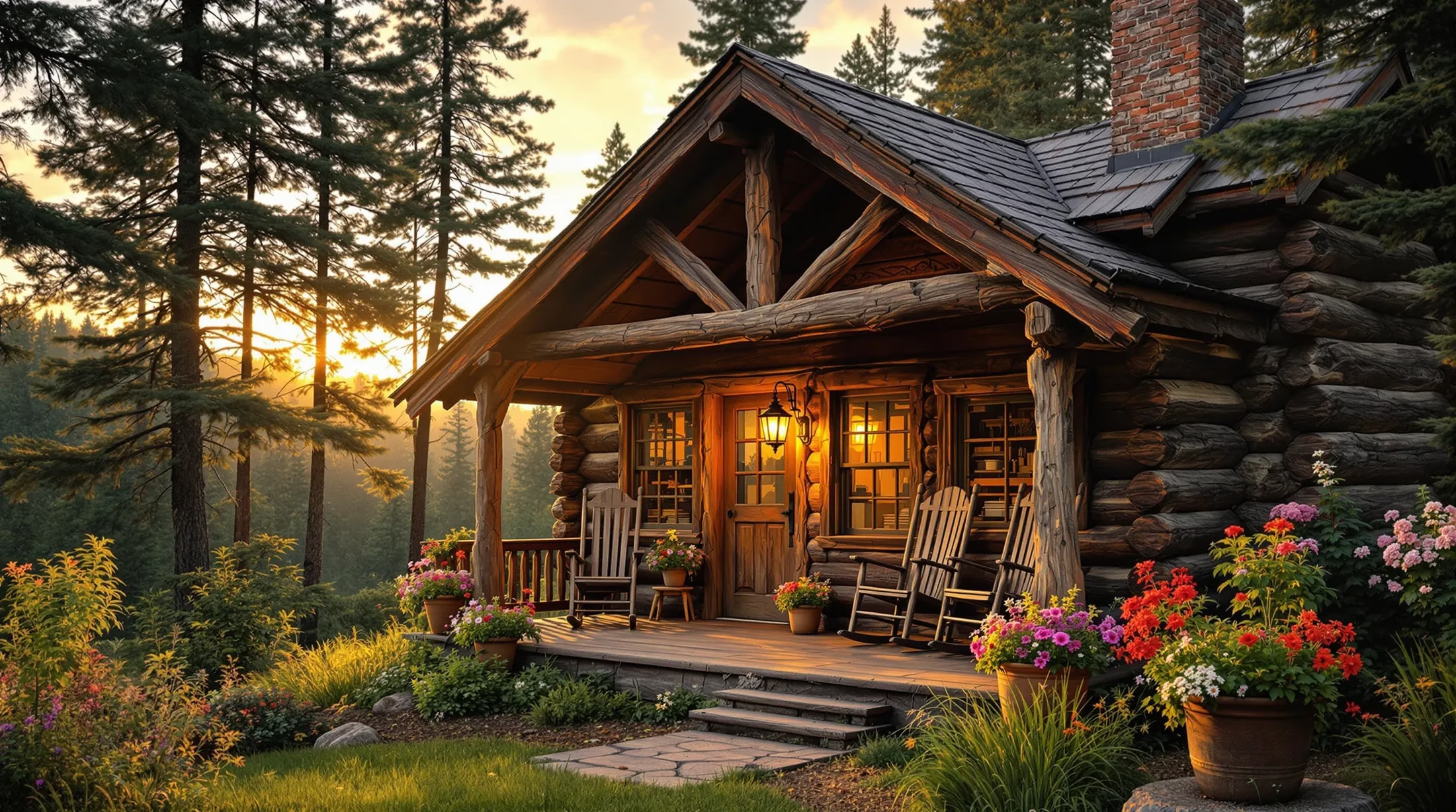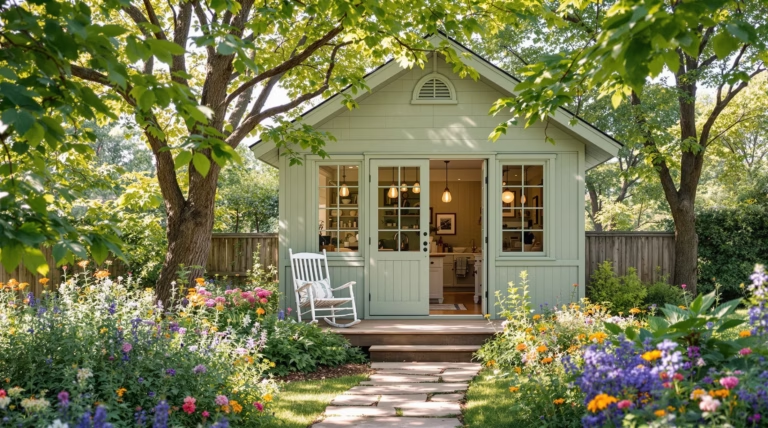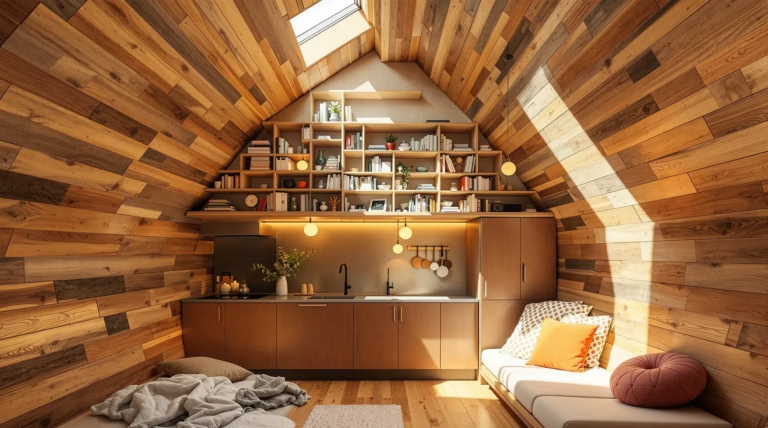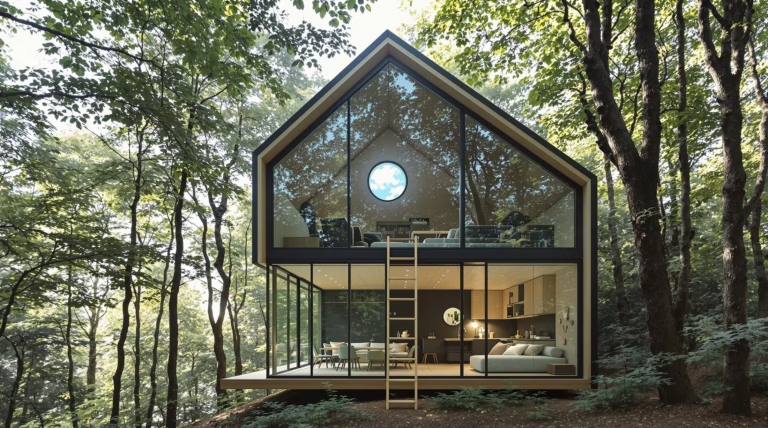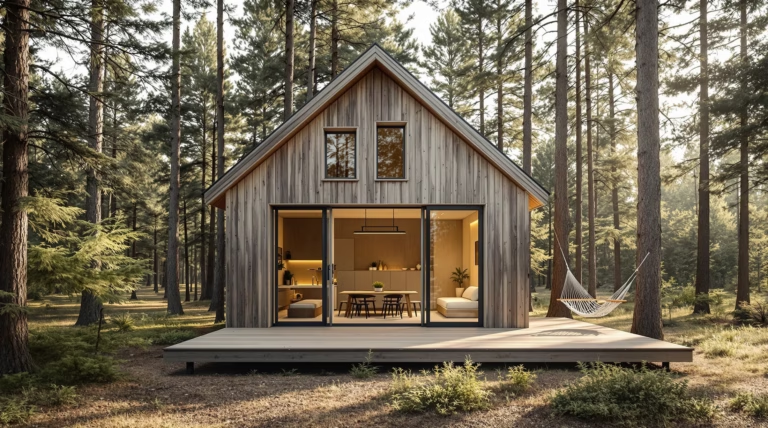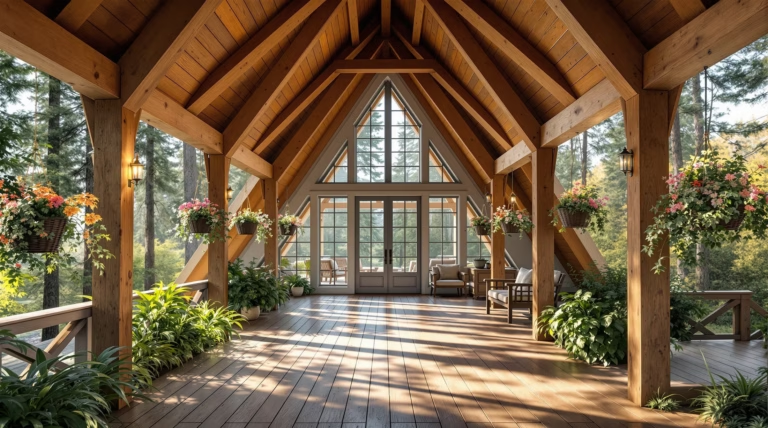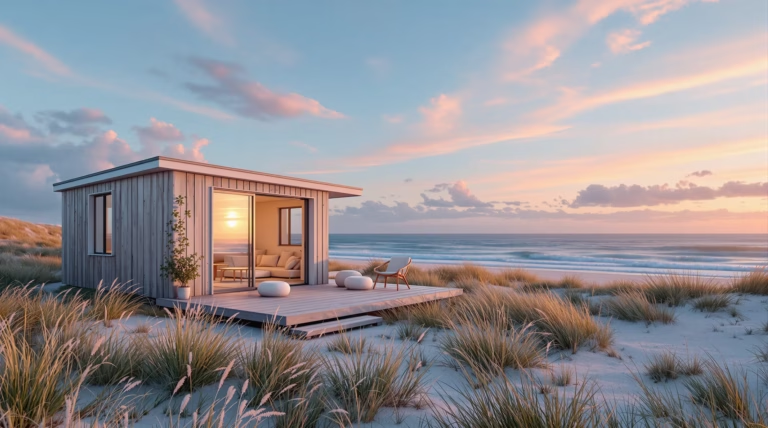Cabin with Porch: Design Ideas and Inspiration
Transform your outdoor living experience with a thoughtfully designed cabin porch that bridges the gap between rustic comfort and natural beauty. Whether you’re planning a new build or renovating an existing structure, discover how these architectural features can enhance your cabin lifestyle while preserving its authentic charm.
Cabins with porches exemplify the perfect fusion of rustic comfort and outdoor living. These architectural elements create a seamless transition between cozy interiors and natural surroundings. The quintessential cabin porch, often wrapping around multiple sides of the structure, extends living space beyond traditional boundaries.
Modern cabin porches offer remarkable versatility through various designs:
- Screened porches providing protection from insects while maintaining airflow
- Open decks offering unobstructed panoramic views
- Wrap-around designs maximizing outdoor living potential
- Multi-level porches accommodating different activities
- Covered spaces ensuring year-round enjoyment
The Appeal of a Cabin with a Porch
A cabin porch creates an outdoor sanctuary that seamlessly complements indoor living space. It becomes the heart of daily activities, from morning coffee rituals to evening gatherings under the stars. This extension proves particularly valuable in smaller cabins where interior space might be limited.
Beyond practical considerations, porches fulfill our inherent desire to connect with nature while maintaining modern comforts. Whether nestled in mountain terrain, positioned lakeside, or tucked into a forest clearing, these thoughtfully designed spaces create an immersive natural experience without full exposure to the elements.
Historical Significance of Cabin Porches
The evolution of cabin porches spans centuries, transforming from utilitarian spaces to defining features of rustic architecture. Early American frontier settlements utilized porches for practical purposes, including firewood storage, mudroom functionality, and summer shade provision.
Log cabin porches, particularly notable in American architectural history, showcase traditional craftsmanship through hand-hewn logs extending to form porch supports. These spaces evolved from purely functional areas to vital social hubs, maintaining their significance in modern design while honoring historical building practices.
Design Ideas for Your Cabin Porch
The design possibilities for cabin porches are extensive, ranging from simple shed roof styles to elaborate wraparound structures. Each choice reflects both character and functionality, creating a crucial transition between natural environment and interior sanctuary.
Incorporating Natural Materials
| Material | Benefits | Best Applications |
|---|---|---|
| Cedar | Natural pest resistance, attractive aging | Posts, railings, decking |
| Pine | Cost-effective, readily available | Structural elements, flooring |
| Oak | Exceptional durability, classic appearance | Support beams, furniture |
| Stone | Timeless appeal, weather resistance | Columns, fireplaces, flooring |
Creating a Cozy Atmosphere
The key to an inviting cabin porch lies in thoughtful details that encourage relaxation. Consider these essential elements:
- Weather-resistant seating arranged in conversation groups
- Multi-layered lighting with overhead fixtures and ambient options
- Outdoor-friendly textiles in nature-inspired colors
- Ceiling fans for improved air circulation
- Portable heaters or built-in fireplaces for extended seasonal use
Maximizing Scenic Views
The strategic orientation of your cabin porch can dramatically enhance your connection to surrounding landscapes. A well-positioned porch serves as a natural observatory, offering prime vantage points for seasonal changes and wildlife activity. For properties with diverse viewsheds, wraparound designs enable appreciation from multiple angles throughout the day.
- Consider sunrise and sunset positions when planning porch placement
- Evaluate prevailing wind patterns for optimal comfort
- Assess multiple viewing angles for panoramic landscapes
- Position seating to face remarkable vistas rather than the cabin
- Account for seasonal changes in natural lighting and foliage
Railing design plays a crucial role in view optimization. While traditional wooden balusters provide safety and natural framing, modern alternatives like cable systems or tempered glass panels offer nearly unobstructed sightlines. For elevated porches with dramatic vistas, incorporating sections of reinforced glass flooring can create breathtaking perspectives while maintaining structural integrity.
Inspiration from Real-Life Cabins
Historical cabin designs from the early 1900s continue to influence modern porch architecture, showcasing timeless principles of craftsmanship and natural harmony. Contemporary interpretations of these classic designs demonstrate how traditional elements can be adapted to modern lifestyles while preserving authentic charm. From grand mountain lodge wraparounds to intimate forest retreat entries, each real-world example offers unique solutions for weather protection and outdoor living optimization.
Case Study: The Covered Log Cabin Porch
The covered log cabin porch exemplifies versatile design, providing essential weather protection while maintaining an open connection to nature. Substantial log columns and beams serve dual purposes – offering structural support while creating visual anchors that frame views and define spatial transitions.
Innovation in this classic design includes the remarkable hinged porch concept, where both deck and roof components can be folded for transportation and expanded on-site. This engineering solution addresses remote location accessibility challenges without compromising the porch’s integral role in cabin design. Modern interpretations blend traditional elements like hand-hewn timber with contemporary features such as metal roofing and glass elements, creating an aesthetic that honors heritage while embracing current trends.
Exploring Different Styles: From Modern to Rustic
| Style | Characteristics | Key Elements |
|---|---|---|
| Traditional Rustic | Natural materials, weathered finishes | Split-log railings, stone accents, exposed beams |
| Modern | Clean lines, minimalist design | Metal railings, streamlined rooflines, expansive glass |
| Cabin Core | Hybrid aesthetic | Traditional logs with modern furnishings, contemporary lighting |
Practical Considerations for Building a Cabin Porch
A well-designed porch creates a seamless transition between indoor comfort and natural surroundings while serving multiple practical functions. Beyond aesthetic appeal, these spaces provide additional living area, weather protection, and significant property value enhancement. Many cabin owners discover their porch becomes the primary gathering space, adapting to various uses from dining to relaxation.
Choosing the Right Materials
- Cedar – Premium choice for siding and shingles, offering natural decay and insect resistance
- Pressure-treated pine – Ideal for structural elements requiring durability
- Cypress – Excellent weather resistance properties
- White oak – Superior strength for load-bearing components
- Composite decking – Low maintenance alternative with wood-like appearance
- Metal roofing – Superior protection against harsh weather conditions
- Stone/concrete footings – Essential for ground-level stability and moisture resistance
Budgeting and Planning
Developing a realistic budget for your cabin porch requires careful consideration of multiple cost factors. A basic 200-square-foot porch typically ranges from $5,000-$10,000, while premium designs with high-end materials can exceed $25,000.
- Materials – ranging from standard pressure-treated lumber to premium hardwoods
- Labor costs specific to your region
- Overall size and design complexity
- Specialized features (built-in seating, outdoor kitchens)
- Permits and inspections
- Site preparation requirements
- Potential utility adjustments
To manage your budget effectively, begin by obtaining multiple contractor quotes and material estimates. Focus your spending on critical structural elements that ensure safety and longevity. Consider a phased approach – construct the basic structure first, then add features like railings, screens, or custom furniture as budget allows. Maintain flexibility in your design; minor adjustments in size or complexity can significantly reduce costs while preserving functionality and aesthetic appeal.
Permits and Regulations
| Regulatory Aspect | Common Requirements |
|---|---|
| Building Codes | Vary by jurisdiction, stricter in populated areas |
| Setbacks | Specific distance requirements from property lines |
| Height Restrictions | 10-20 feet for accessory structures |
| Safety Features | Specific railing heights and structural specifications |
| Utilities | Special permits for electrical/plumbing elements |
Before initiating construction, consult your local building department for specific permit requirements. This proactive approach prevents potential fines or the need to remove completed work. When selecting contractors, verify their local licensing and ensure they’ll manage the permit process. Remember that proper permitting not only ensures legal compliance but also provides valuable quality control through required inspections, contributing to your porch’s safety and longevity.

