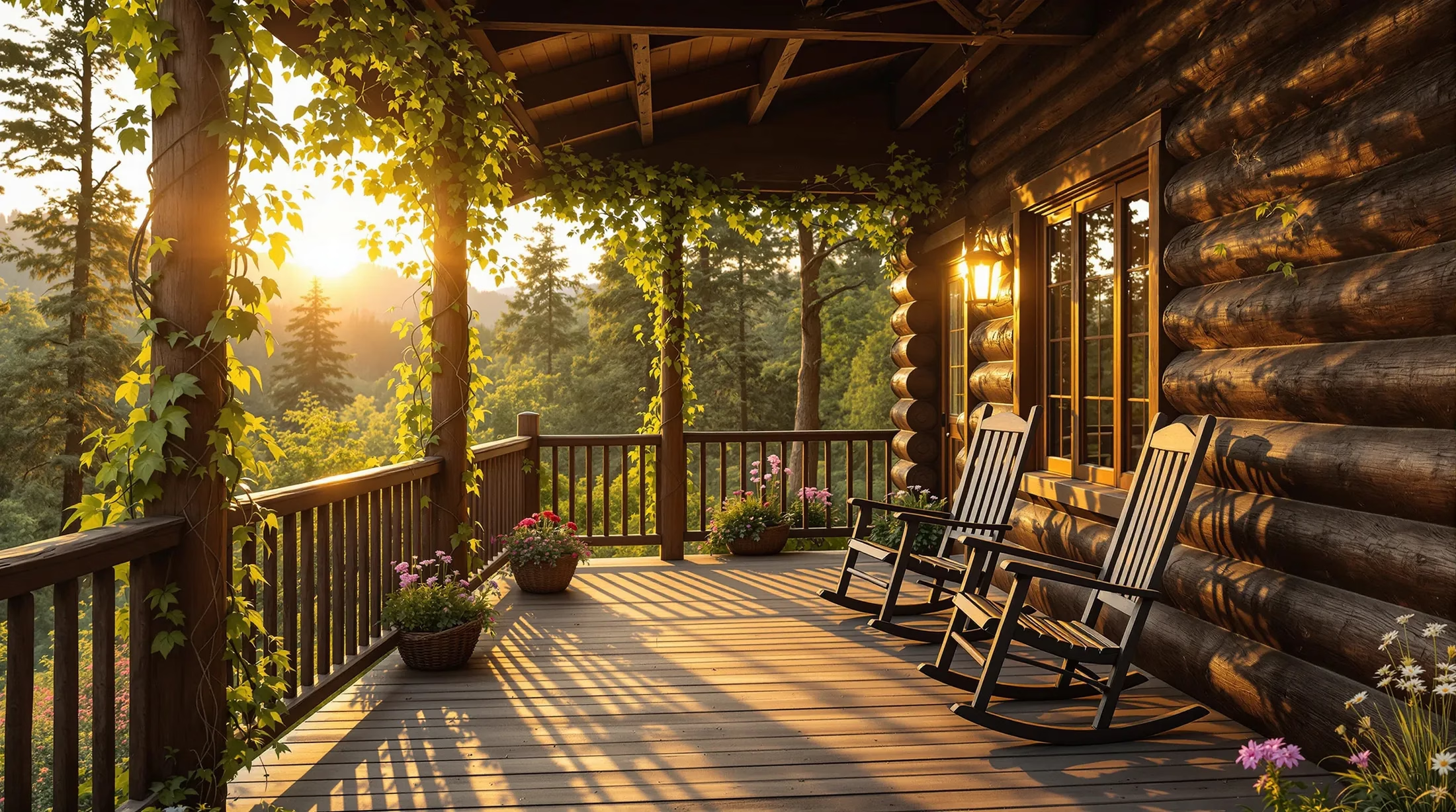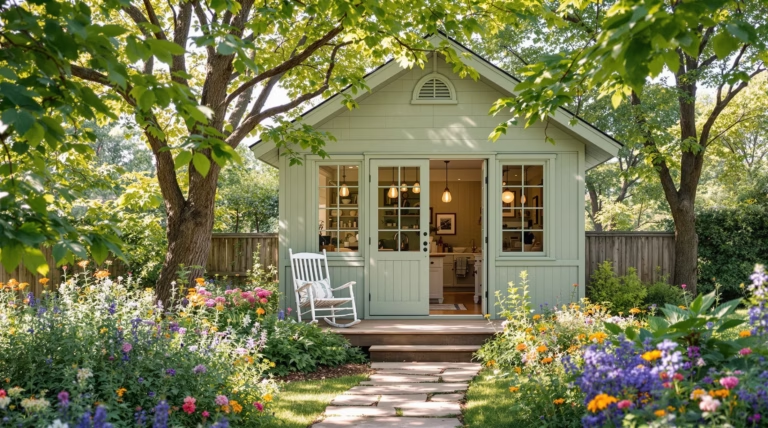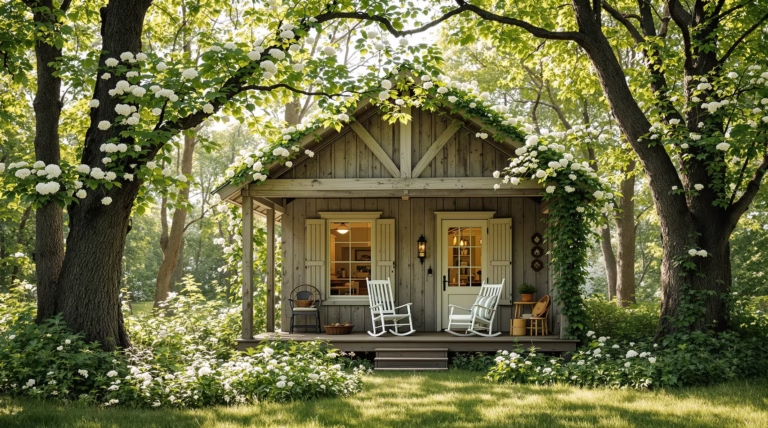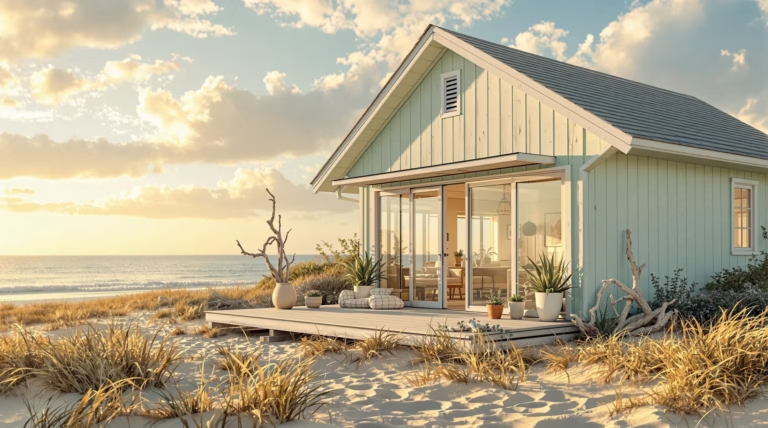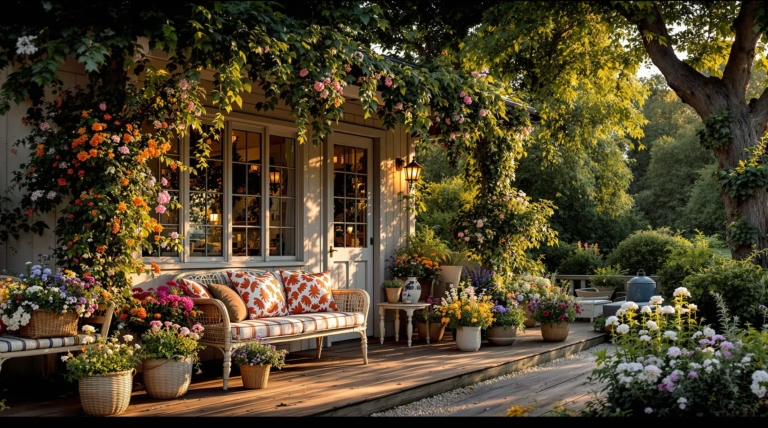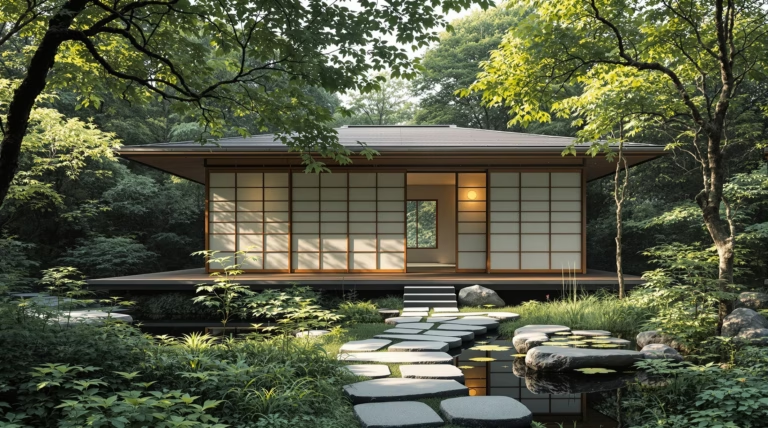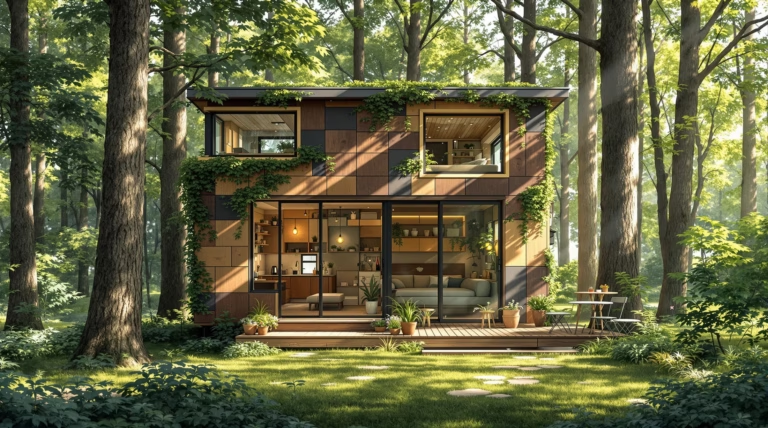Cabin with Wrap Around Porch: Design Ideas and Inspiration
Discover the timeless allure of cabins with wrap-around porches, where rustic charm meets outdoor living excellence. These architectural masterpieces offer the perfect blend of cozy shelter and expansive outdoor spaces, creating an ideal retreat for nature enthusiasts and comfort seekers alike.
These architectural gems combine intimate cabin living with the welcoming embrace of an encircling porch. Whether positioned in mountainous terrain or beside tranquil lakes, these designs create perfect harmony between sheltered comfort and open-air enjoyment.
Standard dimensions typically include:
- Width: approximately 35 feet
- Depth: 36 feet
- Ceiling height: 19 feet
- Roof pitch: 10:12 ratio for efficient weather protection
These structures showcase remarkable versatility in architectural style, from rustic log designs to mountain-inspired elements and vacation-oriented features focusing on relaxation and entertainment.
The Appeal of Wrap Around Porches
Originally designed for practical purposes, wrap-around porches have evolved beyond their functional roots of providing shade and ventilation. These 270-degree or full 360-degree designs create a flowing outdoor space that literally embraces the home, offering multiple vantage points to experience the surrounding landscape.
| Architectural Significance | Cultural Impact |
|---|---|
| Enhanced curb appeal | Traditional gathering spaces |
| Seamless indoor-outdoor connection | Community connection hub |
| Natural environment integration | Modern outdoor living adaptation |
Benefits of a Wrap Around Porch
- Expands usable living space with hundreds of square feet of covered outdoor area
- Reduces cooling costs by up to 20% through natural shade
- Protects exterior components from weather exposure
- Creates versatile zones for dining, lounging, and entertaining
- Provides year-round outdoor enjoyment regardless of weather
- Offers multiple vantage points for nature observation
Design Ideas for Cabins with Wrap Around Porches
These versatile structures accommodate various styles and sizes, from intimate retreats to grand country estates. Popular design variations include:
- Farmhouse-inspired layouts with traditional elements
- Southern plantation influences featuring grand proportions
- Rustic log constructions emphasizing natural materials
- Contemporary interpretations with modern amenities
- Country ranch designs with horizontal spread
- Two-story farmhouse plans with dual-level porches
Floor plans typically feature open-concept interiors that seamlessly connect with the surrounding porch, creating an integrated living experience that celebrates both indoor comfort and outdoor beauty.
Rustic and Cozy Cabin Interiors
The heart of a cabin with a wrap around porch lies in its rustic interior design that seamlessly extends the outdoor living experience. The authentic rustic aesthetic features:
- Exposed wooden beams highlighting structural authenticity
- Stone fireplaces serving as dramatic focal points
- Natural material finishes celebrating organic textures
- Strategic window placement connecting to the wraparound porch
- Layered textures through carefully selected furnishings
Creating that coveted cozy atmosphere involves thoughtful design elements like plush area rugs atop hardwood floors, leather furniture complemented by soft throw blankets, and natural fiber curtains filtering natural light. Warm, ambient lighting through wall sconces, table lamps, and hanging fixtures with soft yellow tones transforms spaces into inviting retreats.
| Storage Solutions | Natural Elements |
|---|---|
| Built-in shelving | Pinecone collections |
| Vintage trunks | Interesting branches |
| Custom cabinetry | Local stones and rocks |
Modern and Sustainable Cabin Designs
Contemporary cabin designs embrace eco-conscious features while maintaining aesthetic appeal. Key sustainable elements include:
- Integrated solar panels within rooflines
- Rainwater harvesting systems utilizing porch runoff
- High-efficiency insulation for year-round comfort
- Locally sourced building materials
- Sustainable decking materials
- Smart home technology for resource management
Modern log home designs balance traditional charm with contemporary functionality through clean lines, expansive windows, and thoughtful space planning. The wrap around porches feature innovative materials like composite boards from recycled materials or responsibly harvested hardwoods, complemented by minimalist railing designs using metal cables or tempered glass panels.
Interior layouts showcase open floor plans maximizing natural light and ventilation, while incorporating passive solar design principles. The wrap around porch provides strategic shade during summer months while allowing winter sun to naturally warm interior spaces, creating an environmentally conscious living environment that honors traditional aesthetics.
Using Natural Materials in Cabin Construction
Natural materials create a harmonious connection between cabins with wrap around porches and their surroundings. The thoughtful selection of wood, stone, and glass helps these structures become integral parts of the landscape rather than imposing additions. Locally-sourced timber and stone foundations establish authentic regional character while enhancing structural integrity in natural settings.
- Reclaimed barn wood adding unique patinas
- Salvaged timber providing distinctive character
- Beetle-kill pine offering blue-tinted aesthetics
- Cedar siding developing silver patinas
- Copper accents creating rich weathering patterns
- Stone surfaces encouraging natural moss growth
Modern construction emphasizes sustainability alongside natural aesthetics. These eco-conscious material choices minimize environmental impact while maximizing visual appeal. When combined with properly designed wrap around porches, these natural elements develop rich character that deepens with each passing season, creating an enduring connection to the surrounding environment.
Living the Cabin Lifestyle
Contemporary cabin living represents an intentional choice that prioritizes quality experiences over excessive space. These thoughtfully designed homes merge simplicity, comfort, and natural connection through efficient use of space and strategic design elements.
| Feature | Specification |
|---|---|
| Width | 35-36 feet |
| Depth | 35-36 feet |
| Ceiling Height | Up to 19 feet |
Embracing the Tiny Home Movement
Cabins with wrap around porches exemplify the tiny home movement’s philosophy of living better with less. These efficient designs typically feature one bedroom and bathroom while maintaining essential amenities like full-sized facilities and comfortable living areas.
- Standard crawl foundations minimizing environmental impact
- 2×4 exterior wall construction (2×6 options available)
- Steep 10:12 roof pitches maintaining mountain aesthetics
- Space-saving innovations like breakfast nooks
- Main-level laundry facilities maximizing convenience
Outdoor Activities and Relaxation
The wrap around porch creates versatile outdoor spaces that adapt to various activities and weather conditions. These porches feature multiple distinct zones for different purposes:
- Covered seating areas for morning coffee
- Dedicated dining sections for outdoor meals
- Conversation spaces for evening gatherings
- Upper-level porches capturing panoramic views
- Double-sided fireplaces serving both indoor and outdoor spaces
This seamless integration between indoor and outdoor living transforms ordinary activities into extraordinary experiences, whether hosting social gatherings or enjoying quiet moments in nature’s embrace.

