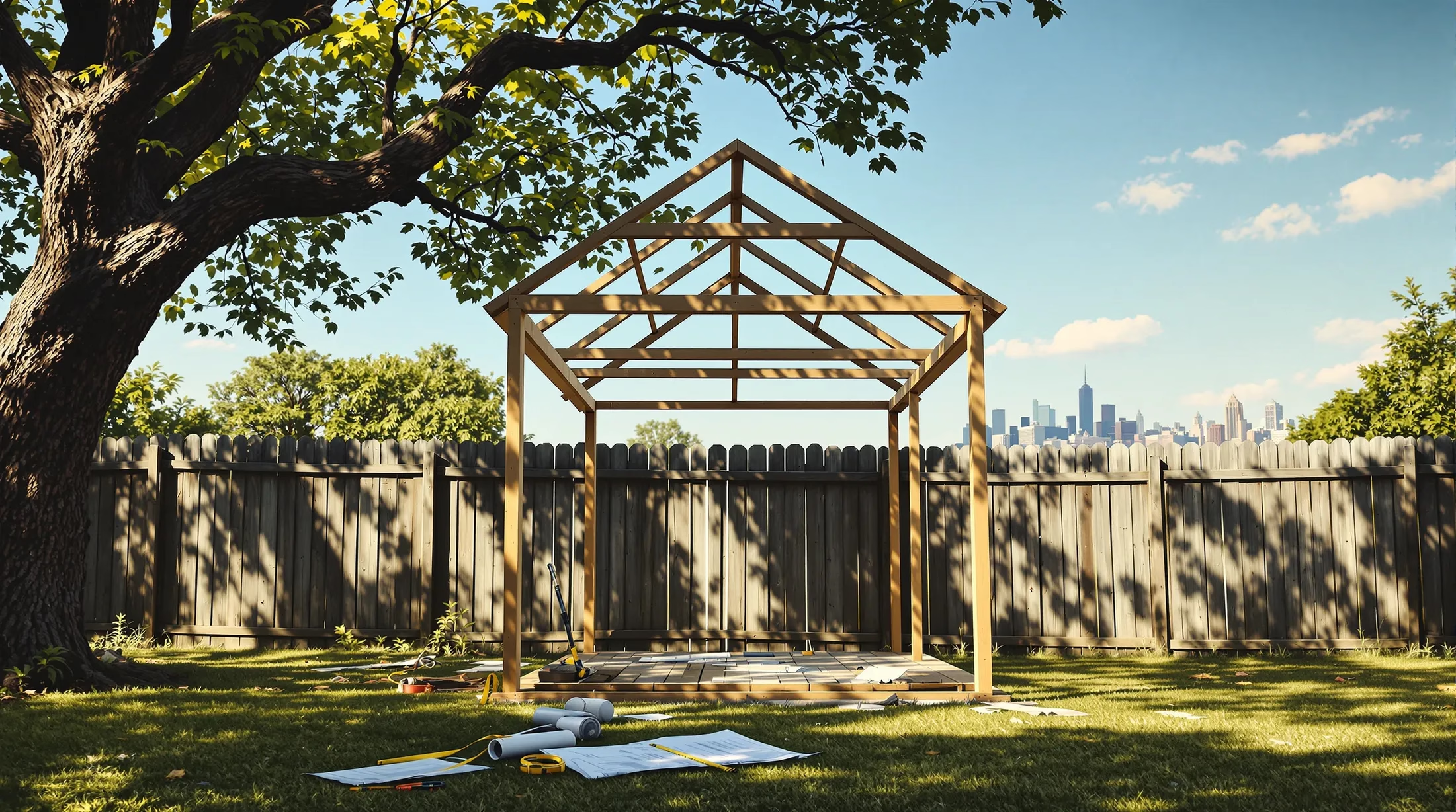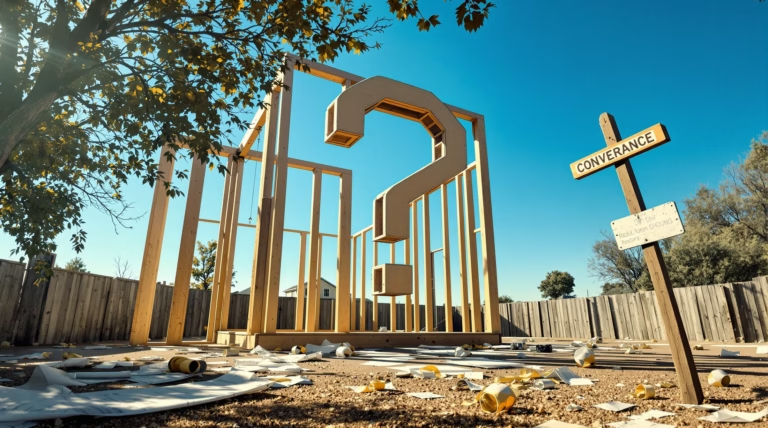Can I Build a Lean To Without a Permit? Essential Guidelines
Planning to build a lean-to structure on your property? Before you start gathering materials and tools, it’s crucial to understand the legal requirements and permitting process. This guide will help you navigate through the essential aspects of lean-to construction and determine whether you need a permit for your specific project.
Understanding Lean To Structures
A lean-to structure represents one of the most practical and cost-effective additions to your property. These structures feature a distinctive sloped roof that ‘leans’ against an existing wall or building. While they’re relatively simple to construct, understanding local regulations is crucial before starting your project.
What is a Lean To?
A lean-to is characterized by its single-pitch roof design that relies on an existing wall for support. This economical structure requires minimal materials compared to standalone buildings. Modern applications include:
- Rustic garden shelters
- Glass-enclosed sunrooms
- Storage solutions
- Covered workspaces
- Protected outdoor areas
Common Uses for Lean To Structures
The versatility of lean-to structures makes them valuable additions in various settings:
- Residential applications:
- Tool storage sheds
- Firewood storage areas
- Covered patios
- Home office extensions
- Agricultural purposes:
- Livestock shelters
- Equipment storage
- Workshop spaces
Do You Need a Permit to Build a Lean To?
Permit requirements vary significantly based on location, size, and attachment method. While some might be tempted to skip the permitting process, doing so can result in fines, mandatory removal, or future property sale complications.
General Permit Requirements
| Factor | Common Threshold |
|---|---|
| Size | Under 120 square feet (11 square meters) |
| Height | Under 12 feet (3.65 meters) |
| Setback | Minimum 6 feet from property lines |
Permit Exemptions for Lean To Structures
Several situations may exempt your lean-to from requiring a permit:
- Small accessory structures under 200 square feet
- Single-story detached structures
- Temporary structures built on pressure-treated skids
- Playhouses and tool sheds meeting size requirements
Local regulations serve as the foundation for any construction project. These guidelines protect property values, ensure structural safety, and maintain neighborhood aesthetics. Before starting your lean-to project, thoroughly research local requirements to avoid potential legal issues and ensure long-term compliance with building standards.
Understanding Local Zoning Laws
Zoning laws establish the framework for land use in different areas of a community. For your lean-to project, these regulations determine several critical factors:
- Setback requirements – minimum distance from property lines
- Maximum lot coverage – allowable built area on your property
- Use case restrictions for accessory structures
- Aesthetic and material requirements (especially in historical districts)
- Height limitations and street visibility regulations
To navigate these requirements effectively, first identify your property’s zoning classification through your local planning department’s website or office. Review the specific ordinances for your zone, paying particular attention to regulations regarding accessory structures, as lean-tos typically fall into this category.
Complying with Building Codes
Building codes ensure structural safety and integrity through specific construction standards. For lean-to structures, these codes typically address:
- Foundation requirements based on local soil conditions
- Structural support specifications
- Roofing material standards
- Weather resistance requirements
- Attachment methods for existing structures
- Load-bearing calculations for weather conditions
Most jurisdictions follow the International Residential Code (IRC) with local modifications for regional concerns like snow loads, wind resistance, or seismic activity. Even if your lean-to doesn’t require a permit, it must still meet these building standards. Professional inspections may be necessary, particularly for electrical installations.
Steps to Legally Build a Lean To
A systematic approach to building your lean-to ensures both legal compliance and structural integrity. While bypassing permits might seem tempting, unauthorized structures often lead to fines, mandatory modifications, or removal orders. Additionally, unpermitted construction can create significant complications during property sales and home inspections.
Planning Your Lean To Construction
| Planning Element | Key Considerations |
|---|---|
| Design Documentation | Detailed drawings, measurements, materials list, structural connections |
| Site Selection | Sun exposure, accessibility, property line setbacks |
| Environmental Factors | Wind loads, snow loads, drainage patterns |
| Professional Input | Contractor or engineer consultation for structural requirements |
Submitting a Permit Application
For projects requiring permits, prepare a comprehensive application package including:
- Detailed construction plans with dimensions and materials
- Plot plan showing structure location and setbacks
- Structural calculations or engineering stamps (if required)
- Documentation of building code compliance
- Required application fees
Final Inspections and Approvals
Most permitted projects require inspections at key construction phases:
- Foundation inspection
- Framing verification
- Electrical work (if applicable)
- Final completion review
Keep approved plans and permits accessible during inspections. Address any identified issues promptly and maintain all final approval documentation for future reference, particularly for property sales or legal verification purposes.







