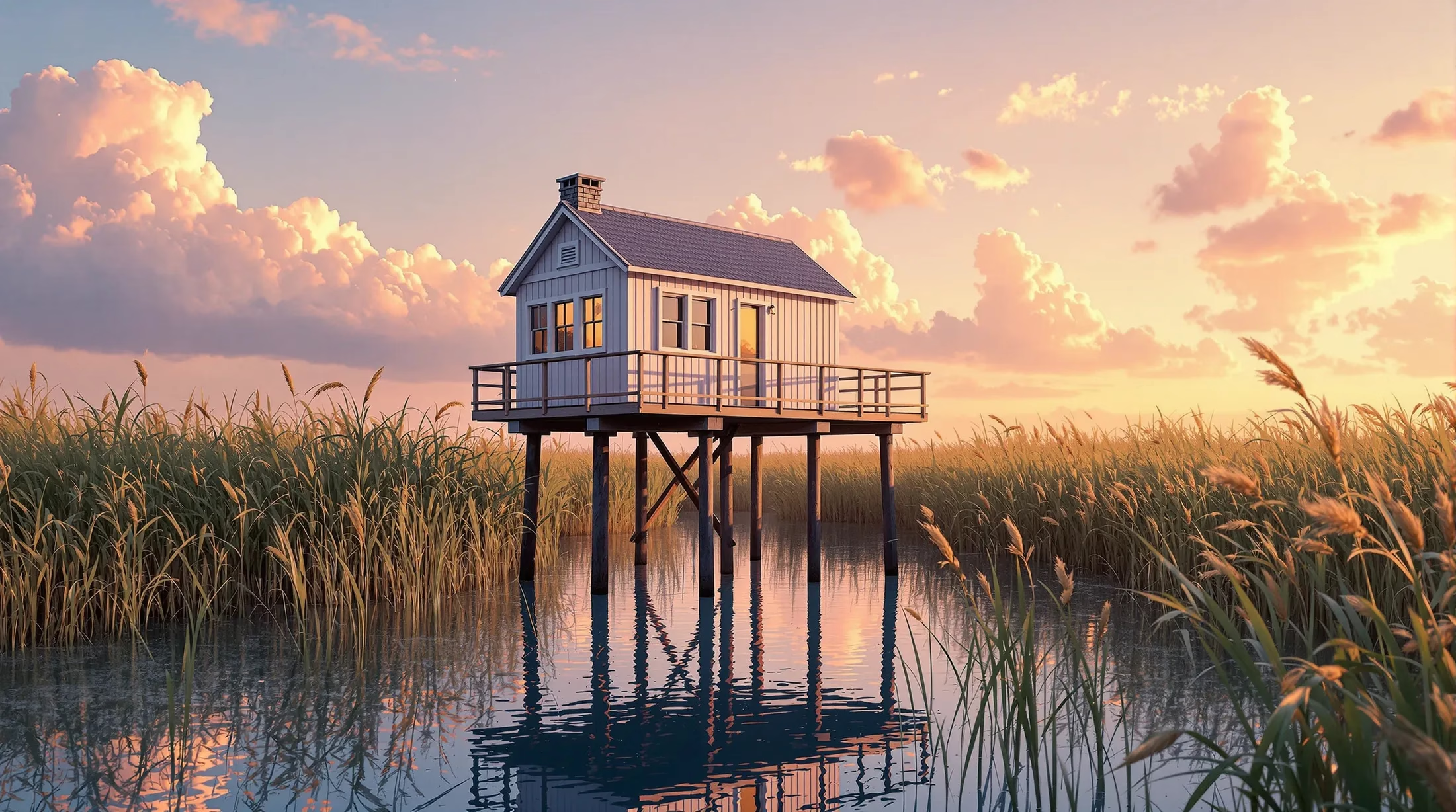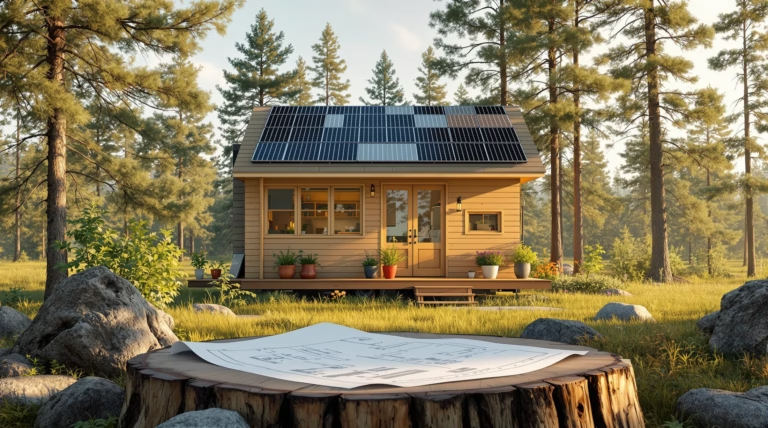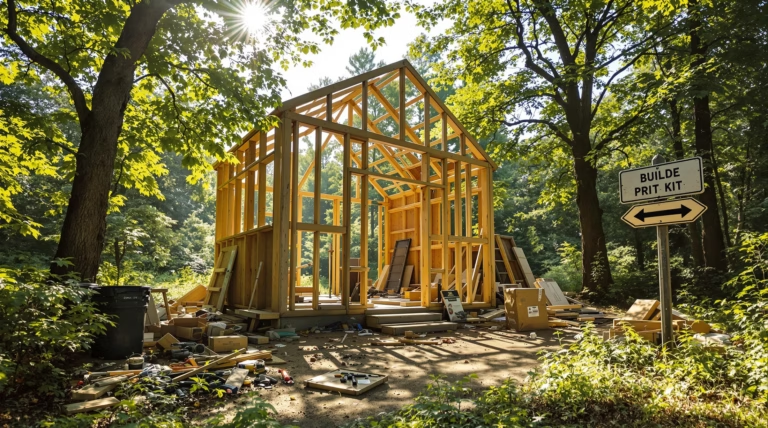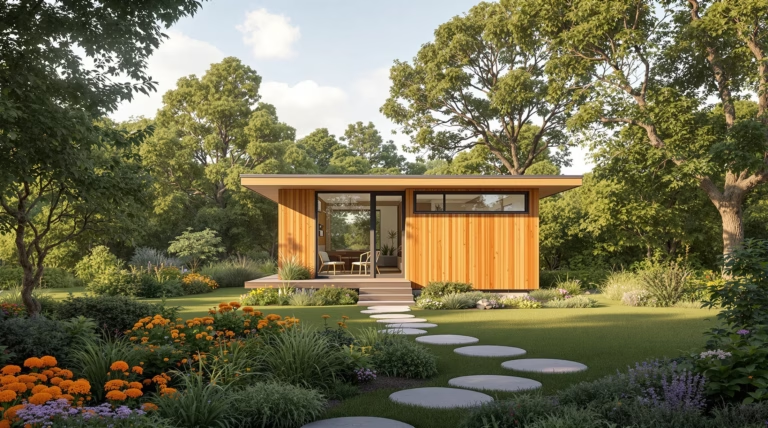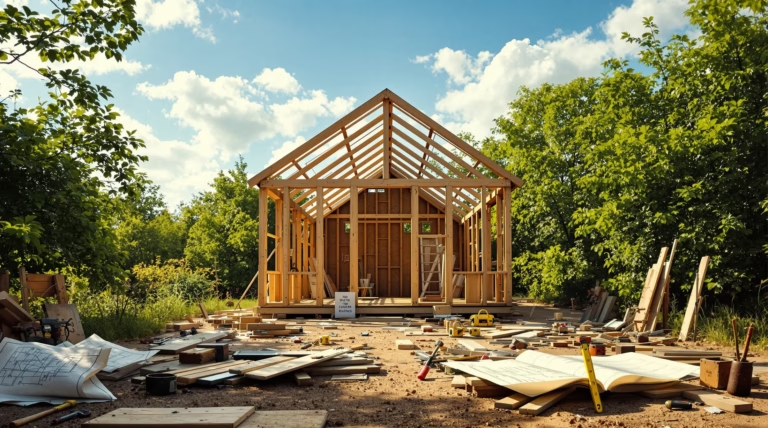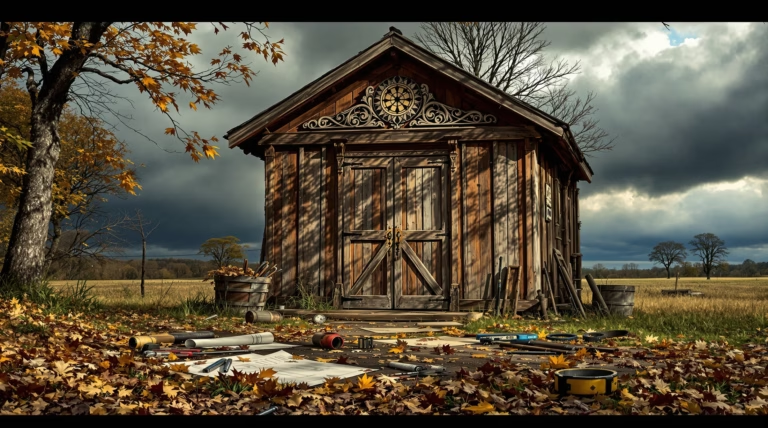Cheap Small House on Stilts: Affordable Elevated Living Solutions
Looking for an innovative and cost-effective housing solution? Small houses on stilts offer a perfect blend of affordability and practicality, especially in challenging environments. Let’s explore how these elevated structures can provide smart living solutions while keeping your budget in check.
Small houses on stilts combine minimalist living with elevated construction, creating unique dwellings that address both environmental concerns and budget constraints. By raising living spaces above ground level, these structures make previously unbuildable land viable for construction, expanding possibilities for affordable housing.
Modern construction techniques have revolutionized this centuries-old concept, making elevated homes more accessible and affordable than ever. These structures prove particularly valuable for flood-prone areas, uneven terrain, or locations where maximizing views is essential.
What Are Stilt Houses?
Stilt houses are elevated structures supported by vertical posts or pillars that lift the main living area above ground level. The foundation system typically includes:
- Cement piers embedded deeply in the ground
- Vertical posts made from timber or modern materials
- Cross-bracing between posts for enhanced stability
- Variable elevation heights ranging from a few feet to over ten feet
- Modern materials including treated lumber, steel, concrete, or composites
Benefits of Elevated Living
Elevated living offers numerous advantages that make it an attractive housing solution:
- Superior flood protection and reduced insurance costs
- Natural ventilation that decreases cooling expenses
- Ability to utilize challenging building sites at lower costs
- Enhanced views of surrounding landscapes
- Versatile under-house space for parking, storage, or outdoor living
- Minimal site preparation requirements
Design and Construction of Stilt Houses
The engineering of stilt houses combines traditional methods with modern innovation, creating structures that are both cost-effective and durable. The construction process requires careful consideration of weight distribution, environmental factors, and long-term stability.
Structural Integrity and Materials
| Component | Function | Material Options |
|---|---|---|
| Footers | Foundation support and weight distribution | Concrete |
| Posts | Vertical load bearing | Treated lumber, steel, composites |
| Connecting Elements | Structural integrity and stability | Galvanized/stainless steel hardware |
| Cross-bracing | Lateral force resistance | Various engineered materials |
Modular and Customizable Designs
Modular construction has revolutionized the small stilt house market, offering unprecedented affordability without sacrificing quality or design flexibility. These homes feature factory-built components that are transported to the building site for efficient assembly, reducing on-site construction time by up to 50% compared to traditional methods. The controlled manufacturing environment minimizes material waste and weather delays, translating to direct cost savings for homeowners while maintaining consistent quality standards.
- Beach-inspired designs for coastal settings
- Rugged configurations for mountainous terrain
- Expandable floor plans for future growth
- Customizable interior layouts
- Adjustable stilt heights
- Flexible exterior finish options
Living in Coastal and Flood-Prone Areas
Coastal and flood-prone regions present unique challenges for homeowners, making stilt houses an exceptionally practical solution for affordable living in these environments. These elevated structures offer resilience against rising waters while providing the opportunity to enjoy waterfront living at a fraction of the cost of traditional coastal properties. The strategic elevation not only protects against flooding but transforms vulnerable land into valuable real estate.
| Feature | Benefit |
|---|---|
| Hurricane straps | Enhanced wind resistance |
| Impact-resistant windows | Storm protection |
| Water-resistant materials | Improved durability |
| Elevated construction | Reduced insurance premiums |
Understanding Base Flood Elevation
Base Flood Elevation (BFE) forms the foundation of flood-resistant design for affordable stilt homes in vulnerable areas. This FEMA-established measurement represents the elevation at which there is a 1% annual chance of flooding. Elevating your home at least one foot above BFE (freeboard) can reduce flood insurance premiums by up to 30%.
- Zone V – coastal areas subject to wave action
- Zone A – areas facing flooding without significant waves
- Elevation certificates verify compliance with BFE requirements
- Proper elevation yields long-term insurance cost savings
- Enhanced property resale value through flood protection
Maximizing Water Views and Outdoor Spaces
The elevated position of stilt houses creates unparalleled opportunities for capturing breathtaking water views. Strategic positioning of living areas, windows, and outdoor spaces frames panoramic vistas of oceans, lakes, or rivers. The design often includes wraparound porches, floor-to-ceiling windows, and rooftop decks that maximize visual connection to the surrounding waterscape.
The space beneath stilt houses offers versatile outdoor living opportunities that effectively double the usable area. This sheltered ground-level zone transforms into comfortable outdoor rooms featuring:
- Outdoor showers
- Water equipment storage
- Hammock lounges
- Outdoor kitchens
- Protected dining areas
- Entertainment spaces
Practical Features of Small Stilt Houses
Small stilt houses maximize limited space through practical design solutions. The elevated structure, typically standing on timber pillars or concrete piers, creates a versatile understory area serving multiple purposes. This dual-purpose design provides extra usable square footage without increasing the actual building footprint or cost.
The concept of inverted floor plans positions living rooms, kitchens, and dining areas on the upper level to capitalize on views and cooling breezes. Bedrooms occupy lower floors or strategic locations that maximize privacy while maintaining connection to outdoor spaces, representing a practical approach to elevated living that balances affordability with functionality.
Interior and Exterior Features
Open floor plans dominate the interior design of small stilt houses, creating an expansive feel despite modest square footage. These flowing layouts eliminate unnecessary walls and utilize multi-functional spaces that adapt throughout the day. Large windows and sliding glass doors serve multiple purposes:
- Flood interiors with natural light
- Frame spectacular views
- Promote cross-ventilation
- Reduce cooling costs
- Create seamless indoor-outdoor transitions
The exterior features blend indoor and outdoor living spaces effortlessly through elevated patios and wraparound decks. The stilted structure creates valuable covered areas beneath the home that serve multiple functions:
| Feature | Benefit |
|---|---|
| Composite decking | Weather resistance and low maintenance |
| Fiber-cement siding | Durability in coastal environments |
| Outdoor kitchens | Additional entertaining space |
| Built-in storage | Maximum space utilization |
Community and Lifestyle Benefits
Small stilt houses create unique community environments that differ significantly from traditional neighborhoods. Their distinctive architectural presence generates visually diverse streetscapes while maintaining cohesive community character. The elevated design naturally encourages social interaction through visible porches and decks, fostering spontaneous conversations and stronger neighborhood connections.
- Enables building on previously unbuildable terrain
- Creates affordable housing options on challenging sites
- Contributes to architectural diversity
- Enhances neighborhood character
- Promotes stronger community bonds
Conclusion: Affordable Elevated Living
Small houses on stilts represent a practical solution to modern housing challenges, particularly in demanding environments. These ingenious structures elevate living spaces above ground on sturdy pillars, offering protection from flooding while creating adaptable spaces that maximize value. For budget-conscious homeowners seeking coastal properties, mountainous retreats, or homes in flood-prone regions, stilt houses provide an accessible entry point into otherwise expensive or unbuildable locations.
The versatility of stilt house design allows for remarkable adaptation to diverse environments, from beachfront properties requiring hurricane resistance to hillside locations maximizing spectacular views. Their smaller footprint contributes to affordability through reduced material costs, lower utility requirements, and simplified maintenance needs. As climate change continues to impact housing considerations, these elevated structures offer a forward-thinking approach to resilient, sustainable living that combines practical benefits with unique aesthetic appeal.

