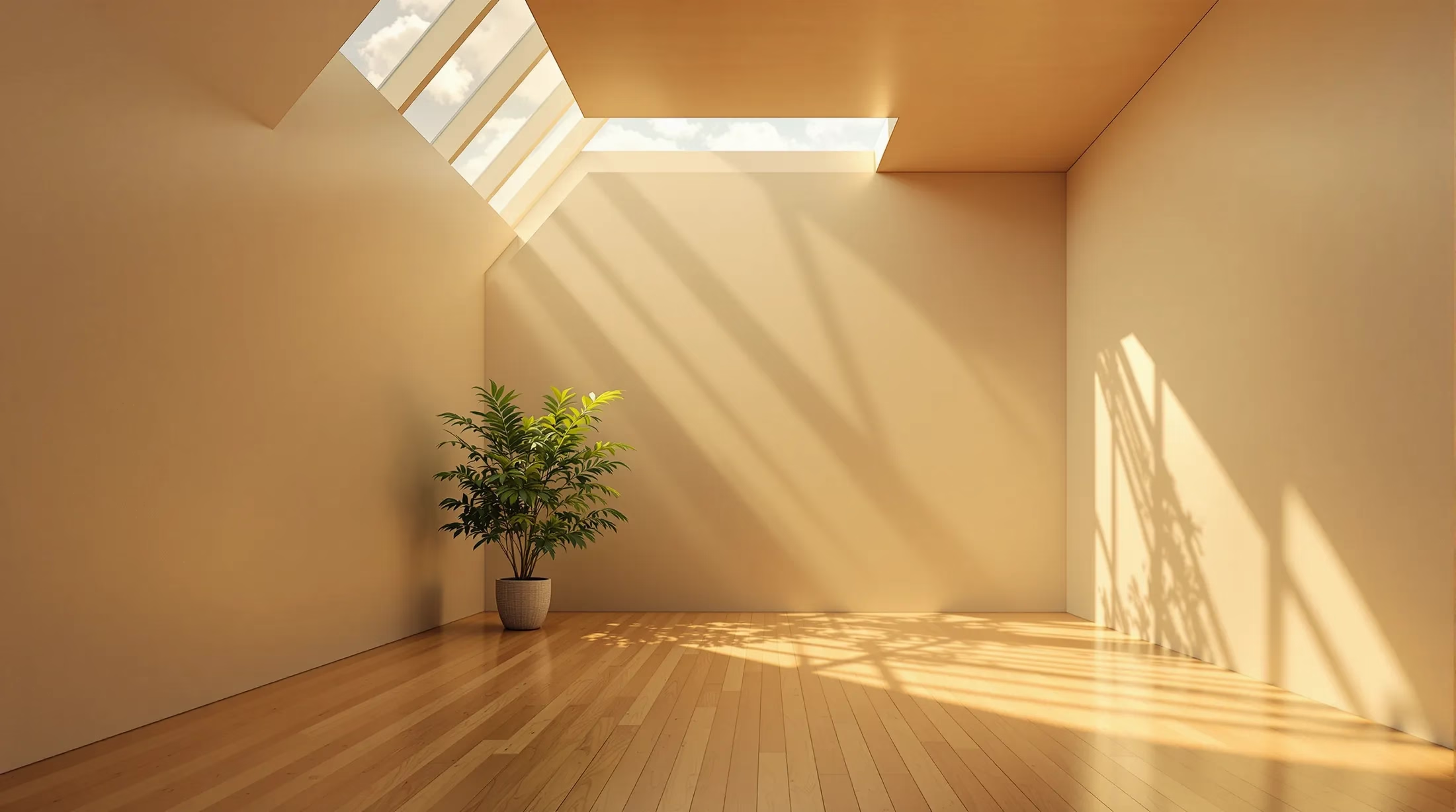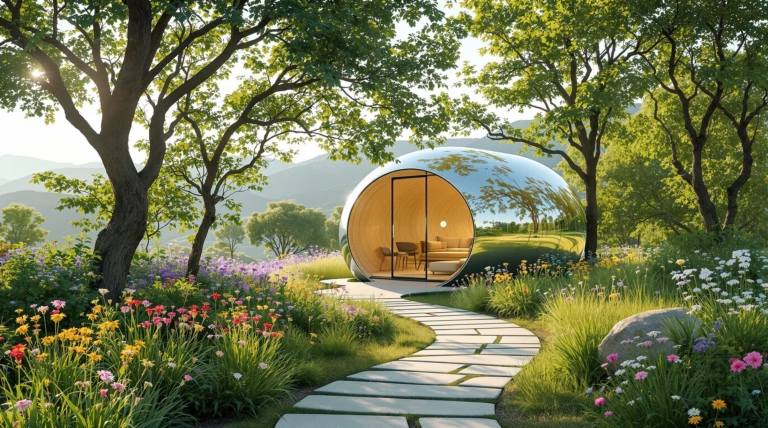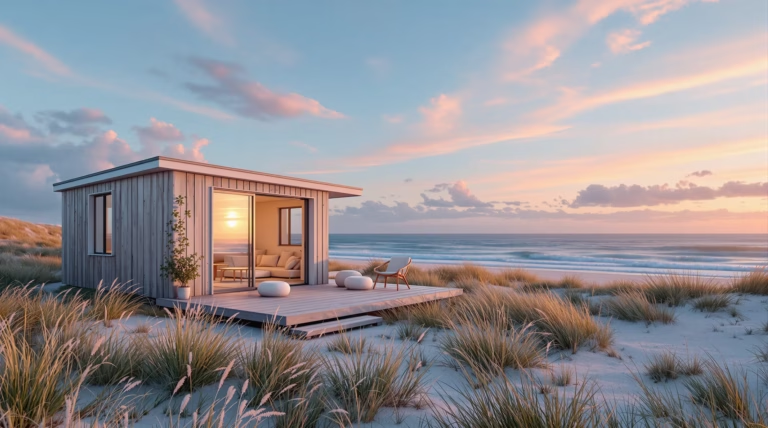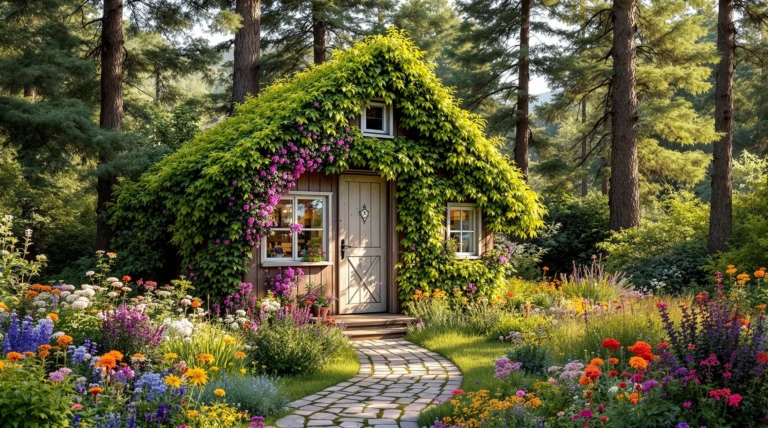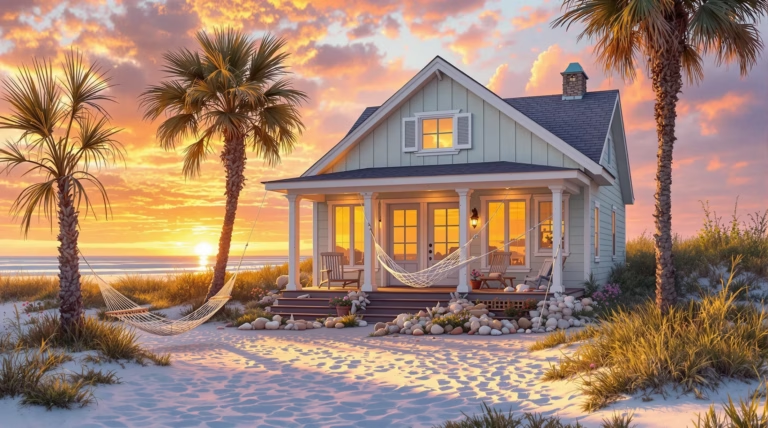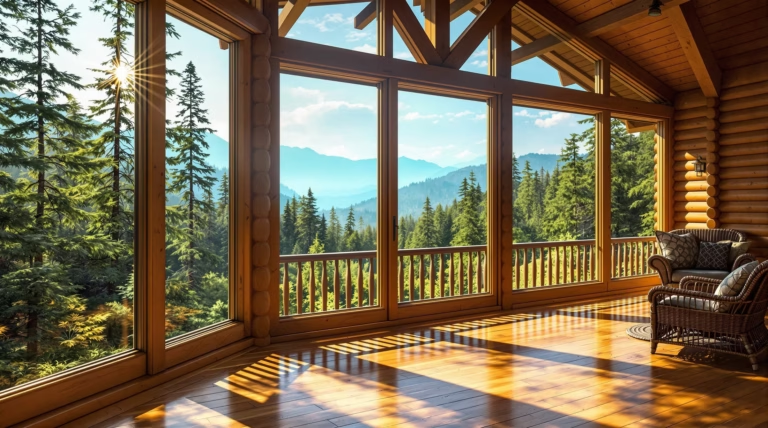Clerestory House: Brighten Your Home with Innovative Design
Transform your living space with the timeless elegance of clerestory house design, where innovative window placement meets architectural brilliance. These distinctive homes feature high-positioned windows that revolutionize natural lighting while maintaining perfect privacy – a solution that has captivated architects and homeowners for centuries.
Understanding the Clerestory House Concept
The clerestory house stands as a masterpiece of architectural ingenuity, characterized by its signature high windows positioned above eye level. These elevated windows serve as natural light channels, penetrating deep into interior spaces while maintaining both privacy and thermal efficiency.
The versatility of clerestory designs spans across architectural styles, from traditional to contemporary homes. These windows create dynamic light patterns throughout the day, transforming interior spaces. The architectural plans typically embrace open layouts that optimize natural light distribution, creating an expansive atmosphere that connects with the outdoors while preserving privacy.
Historical Significance of Clerestory Windows
Ancient Egypt marks the birthplace of clerestory windows, where they first appeared in sacred temples, channeling divine light into interior spaces. This architectural element evolved beyond mere decoration, becoming a powerful symbol of the connection between earth and heaven. The journey of clerestory windows continued through various architectural epochs, becoming essential features in:
- Synagogues and Byzantine churches
- Romanesque cathedrals
- Gothic basilicas
- Medieval structures with stained glass artistry
- Religious buildings requiring dramatic interior illumination
Modern Applications in Residential Architecture
The mid-20th century witnessed a renaissance of clerestory windows, championed by architectural visionaries like Frank Lloyd Wright and Richard Neutra. Today’s architects have elevated this concept to address contemporary challenges:
- Urban density solutions
- Enhanced energy efficiency
- Improved indoor-outdoor connectivity
- Integration with advanced glazing technologies
- Incorporation of motorized operations
- Smart shading system implementation
Design Benefits of Clerestory Houses
Clerestory houses exemplify thoughtful architectural design, offering multiple functional and aesthetic advantages. These homes feature strategically placed high windows that revolutionize natural light interaction while maintaining optimal interior comfort through improved airflow and ventilation systems.
The architectural character of clerestory houses sets them apart through clean lines and sophisticated window placement. These design elements create visual intrigue both internally and externally, while efficient space utilization enables expansive open floor plans regardless of the actual square footage.
Enhancing Natural Light and Privacy
| Feature | Benefit |
|---|---|
| Window Height | Positioned 6-8 feet above floor level for optimal privacy |
| Light Quality | Diffused illumination reducing glare and harsh shadows |
| Interior Impact | Even light distribution creating spacious atmosphere |
| Privacy Level | Complete protection from external viewing angles |
| Ambient Effect | Dynamic lighting changes throughout the day |
Maximizing Wall Space and Aesthetics
Clerestory windows transform traditional wall space utilization by liberating eye-level areas typically consumed by conventional windows. This innovative design creates uninterrupted surfaces perfect for:
- Artwork displays and gallery walls
- Custom shelving installations
- Built-in cabinetry solutions
- Statement furniture placement
- Decorative wall treatments
The architectural impact of clerestory windows extends beyond practical advantages, creating distinctive visual character through clean, horizontal lines and dramatic light interplay. These ribbon-like glass installations lend buildings an ethereal quality, making even substantial structures appear to float beneath their rooflines. Throughout the day, interior spaces come alive with ever-changing patterns of natural light, transforming walls and floors into dynamic canvases. Contemporary architects often pair these windows with minimalist interiors, allowing the natural light choreography to serve as the primary decorative element in thoughtfully composed spaces.
Clerestory House Plans and Examples
Comprehensive clerestory house plans provide detailed blueprints featuring these distinctive high windows, complete with specific layouts, sections, and material specifications. These plans demonstrate the versatility of clerestory elements across various home scales, from intimate cabins to expansive family residences. Modern designs emphasize open floor plans that optimize natural light distribution, often incorporating sustainable building practices and flexible living spaces that adapt to evolving family needs.
Popular Clerestory House Plans
| Configuration | Key Features |
|---|---|
| Two-Bedroom Design | Open living spaces, multi-functional rooms, efficient light distribution |
| Compact Cabin | Built-in storage, convertible spaces, thermal efficiency |
| Family Home | Three to four bedrooms, strategic morning light placement, cascading natural illumination |
Case Studies: Mid-Century Modern Homes
The mid-century modern era (1945-1975) showcases exemplary clerestory implementations. Notable examples include:
- Kaufmann Desert House (1946) – Richard Neutra’s masterpiece featuring floating roof effects and desert light management
- Hooper House II (1959) – Marcel Breuer’s design demonstrating functional zone definition while maintaining visual flow
- Caterpillar House – Feldman Architecture’s contemporary interpretation utilizing passive heating and cooling
- Hidden Valley Residence – Marmol Radziner’s modern dialogue between concrete and glass elements
Incorporating Clerestory Windows in Home Renovations
Clerestory window renovations offer transformative potential for existing homes, bringing abundant natural light while preserving privacy and structural integrity. The integration process begins with comprehensive structural assessment, considering load-bearing walls, roof configurations, and optimal solar orientation. These architectural modifications create contemporary appeal while solving practical lighting challenges, often maintaining the original exterior character while significantly enhancing interior functionality and aesthetic appeal.
Sustainable Design and Energy Efficiency
Clerestory windows serve as a cornerstone of sustainable residential design, delivering substantial energy efficiency benefits through strategic implementation. These high-placed windows capture and distribute indirect sunlight evenly throughout interior spaces, significantly reducing reliance on artificial lighting during daylight hours.
- Advanced thermal glazing balances light transmission with insulation
- Reduced electricity consumption through natural light optimization
- Year-round temperature control through strategic positioning
- Enhanced passive solar heating in winter months
- Natural cooling through ventilation in summer
The climate-responsive placement of clerestory windows creates an efficient heating and cooling cycle. In northern regions, south-facing installations harness winter sunlight for natural warming, while calculated overhangs prevent summer overheating. For moderate climates, east and west-facing designs create natural ventilation patterns as warm air rises and escapes through operable upper windows, establishing energy-efficient air circulation without mechanical systems.
DIY Tips for Adding Clerestory Windows
Installing clerestory windows can be a manageable DIY project for experienced home renovators when approached with proper planning and technique. Pre-fabricated units in standard sizes simplify the installation process while maintaining professional quality standards.
- Assess non-load-bearing walls and planned roof renovations for optimal placement
- Review local building codes for header requirements and glazing specifications
- Obtain necessary permits before beginning installation
- Implement proper waterproofing and flashing techniques
- Start with interior wall installations before tackling exterior applications
The installation process requires precise measurements, careful cutting of existing materials, and proper header installation to support structural loads. Whether working independently or alongside professionals, understanding these fundamental principles enables homeowners to make informed decisions when incorporating these distinctive architectural elements into their living spaces.

