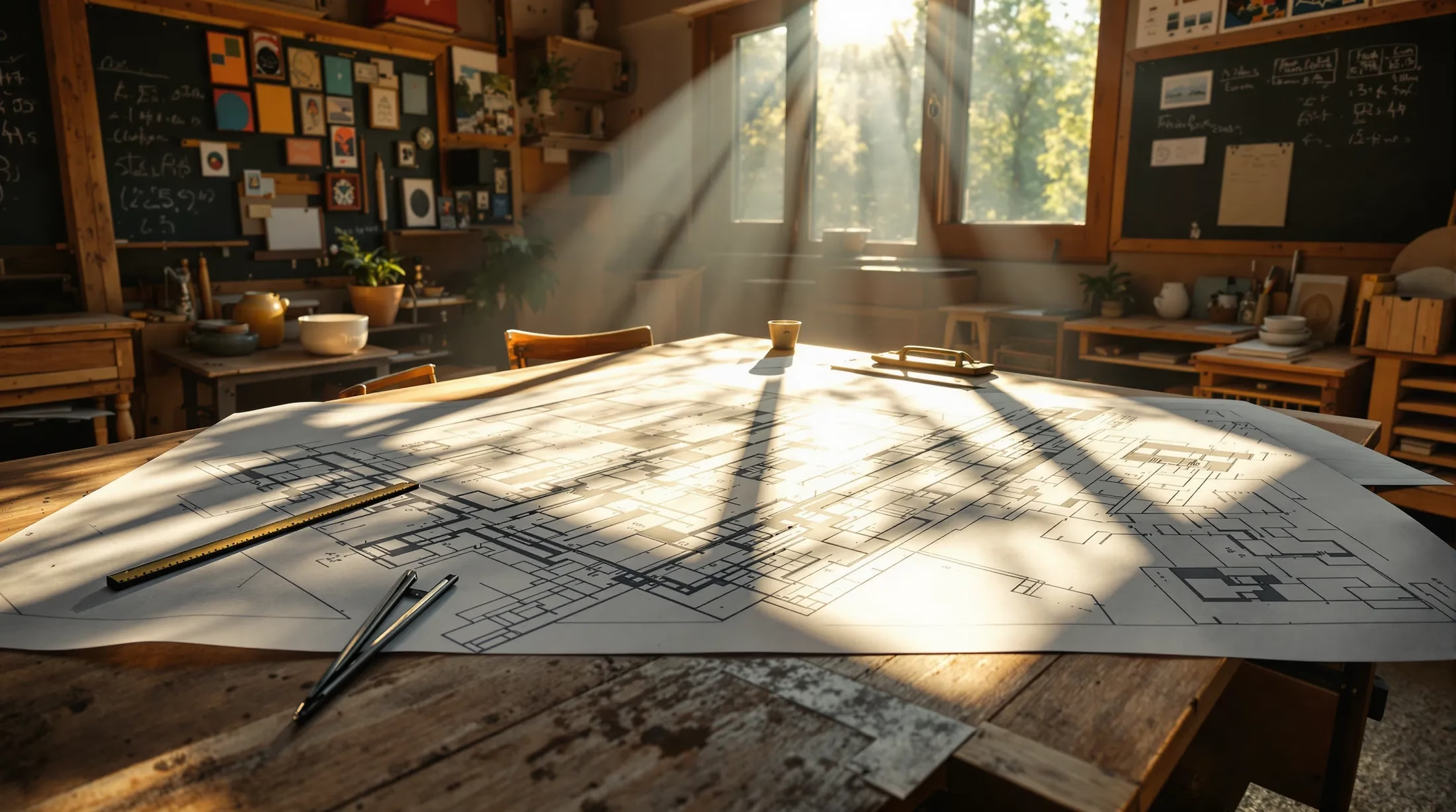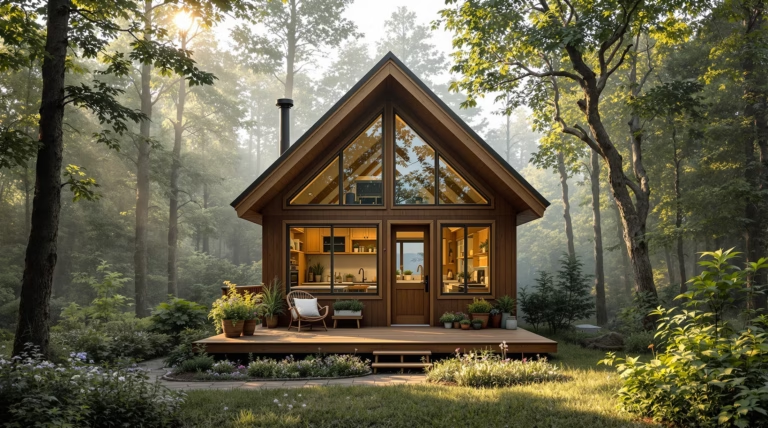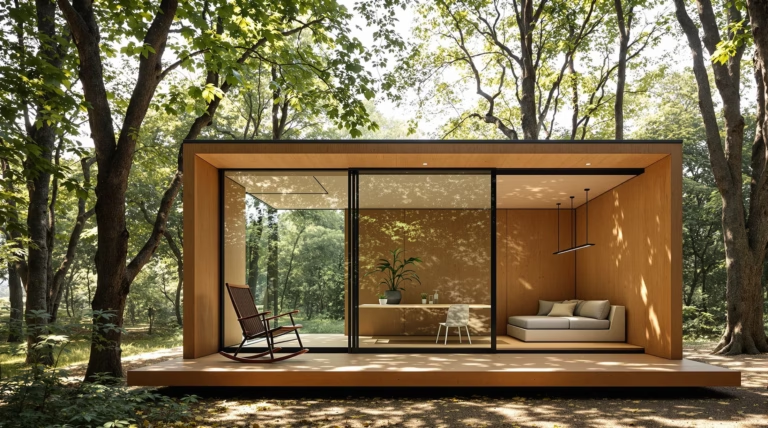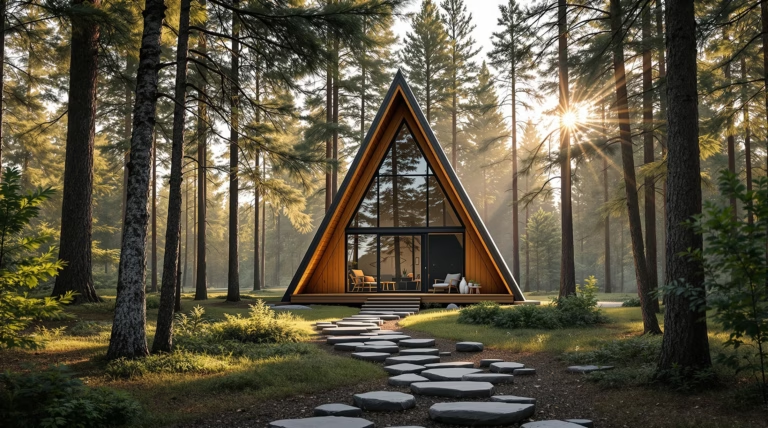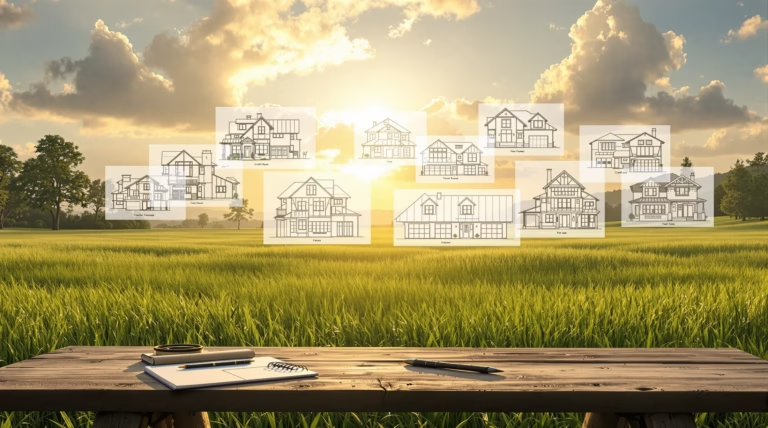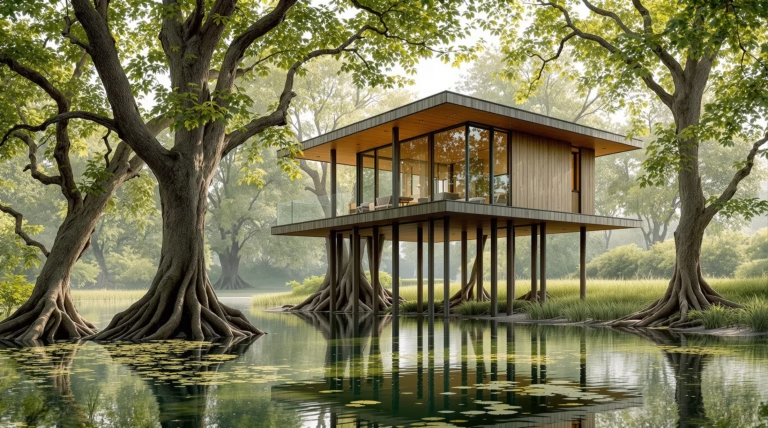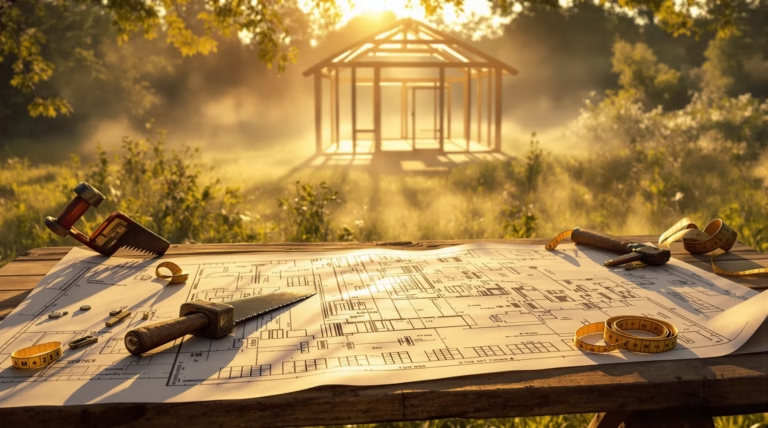DIY House Plans: Create Your Dream Home Today
Ready to turn your dream home into reality? DIY house plans empower you to create a personalized living space that perfectly matches your vision, lifestyle, and budget. Let’s explore how you can take control of your home design journey and make informed decisions every step of the way.
Understanding DIY House Plans
DIY house plans represent the gateway to creating your dream home without relying entirely on professional architects or designers. These plans enable homeowners to take control of the design process, infusing personal preferences and practical needs into their future living spaces. With customizable house plans, you can shape your home exactly as you envision it, from the overall layout to specific details that make a house truly yours.
What Are DIY House Plans?
DIY house plans are detailed architectural drawings and specifications that guide the construction of a home, designed to be accessible and usable by homeowners rather than exclusively by professionals. These plans typically include floor layouts, elevations, sections, and construction details necessary to bring a vision to life.
House plan templates serve as starting points, offering pre-designed layouts that can be adjusted to meet specific needs. They range from simple, single-story designs to complex multi-level homes, covering various architectural styles and sizes. What makes DIY house plans unique is their accessibility—they’re created with the average homeowner in mind, using clear language and illustrations that don’t require extensive technical knowledge to understand.
Benefits of Creating Your Own House Plans
- Significant cost savings on architectural fees (typically 5-15% of construction costs)
- Complete control over budget allocation and timeline
- Perfect alignment with your lifestyle and family needs
- Personal satisfaction from designing your own living space
- Reduced risk of miscommunication with builders
- Flexibility to make changes during the design phase
Tools and Resources for Designing DIY House Plans
When embarking on the journey of creating your own home design, having access to the right tools can make all the difference between frustration and success. Today’s floor plan design software options provide unprecedented accessibility to professional-level design capabilities, allowing homeowners to craft detailed plans without specialized training.
Choosing the Right Design Software
| Consideration | Key Features to Look For |
|---|---|
| Technical Skill Level | Intuitive interface, drag-and-drop functionality |
| Project Complexity | Materials estimation, 3D rendering capabilities |
| Support System | Customer service, technical guidance |
| Resource Library | Furniture, fixtures, architectural elements |
Utilizing 2D and 3D Visualization
The ability to visualize your future home in both 2D and 3D formats represents one of the most significant advantages of modern design technology. While 2D house plans provide essential blueprint information, 3D visualization brings your design to life, offering a realistic preview of how spaces will flow together and how natural light will interact with your home throughout the day.
Modern visualization platforms now offer virtual walkthroughs where you can experience your design from a first-person perspective, adjusting elements like window placement or room dimensions based on what feels right in the virtual space. This combination of technical precision and immersive visualization ensures your dream home transitions smoothly from concept to reality.
Key Considerations for DIY House Plans
Before committing to DIY house plans, several crucial factors require careful evaluation to ensure successful construction and lasting satisfaction. Local building codes and zoning regulations vary significantly by region, affecting minimum square footage and setback requirements. Early research into these regulations helps prevent costly plan revisions or permit rejections. Understanding your site’s characteristics—including terrain, soil composition, and natural drainage patterns—will guide foundation choices and home orientation for optimal performance.
- Research local building codes and zoning regulations
- Evaluate site characteristics and terrain
- Assess soil composition and drainage patterns
- Consider foundation requirements
- Plan optimal home orientation
Budget realism remains paramount when developing house plans. Simple designs typically offer cost advantages through streamlined construction methods and efficient material use. Each design decision impacts your bottom line, from architectural style to ceiling height. Cost to build reports provide detailed material and labor estimates specific to your location, helping identify potential budget concerns before construction begins.
Focusing on Energy Efficiency
| Design Element | Energy Impact |
|---|---|
| Window Placement | Maximizes natural light, minimizes heat gain/loss |
| Roof Overhangs | Shields from summer sun, allows winter solar gain |
| Building Envelope | Optimizes insulation and air sealing |
| Mechanical Systems | Reduces duct runs and energy waste |
Sustainable home design extends beyond energy considerations to comprehensive resource efficiency. Consider water conservation through drought-resistant landscaping and efficient plumbing fixtures. Plan for renewable energy integration with designated roof areas for solar panels and space for future battery storage systems.
Understanding Cost to Build Reports
Cost to build reports deliver essential financial clarity by providing detailed breakdowns across all construction phases. These comprehensive documents itemize material quantities, current market pricing, and labor estimates specific to your region and design choices. Unlike general square-footage estimates, proper cost reports account for significant price variations between finishes, roof designs, and foundation requirements.
- Site preparation costs and utility connection fees
- Permit expenses and regulatory compliance
- Contingency reserves for unexpected challenges
- Timeline projections for cash flow management
- Opportunities for construction phasing
- Potential areas for sweat equity contribution
Incorporating Personal Style and Needs
Beyond functional modifications, incorporating personal style into house plans creates a home that truly reflects your aesthetic preferences and lifestyle priorities. Start by exploring design elements through inspiration boards, architectural magazines, and online galleries. Different architectural styles—from craftsman to modern farmhouse to contemporary—should align with both your visual taste and daily functional requirements. The most effective customized plans seamlessly integrate personal style with practical needs, resulting in spaces that are both beautiful and highly functional.
- Create inspiration boards for design elements
- Research architectural styles that match your preferences
- Balance aesthetics with practical functionality
- Consider current and future lifestyle needs
- Incorporate universal design principles where appropriate
- Plan dedicated spaces for specific activities
Community and Support for DIY House Planners
The DIY house planning community has evolved into a robust network offering extensive guidance, inspiration, and practical support. These communities connect homeowners with experts and fellow enthusiasts, providing valuable resources throughout the planning and building process. Many successful self-builders attribute their project completion to these support networks, which helped them overcome significant challenges.
Engaging with Online Communities
| Platform Type | Benefits |
|---|---|
| Pinterest Boards | Visual inspiration, design ideas, real-world examples |
| Forums | Specific questions, expert advice, peer support |
| Social Media Groups | Project updates, community feedback, trending designs |
| Specialized Communities | Niche expertise, targeted solutions, shared experiences |
Accessing Customer Support and Resources
Professional support services form a crucial component of the DIY house planning ecosystem. Plan providers offer dedicated support channels, including toll-free hotlines (1-800-913-2350) for technical assistance. These services extend beyond basic troubleshooting to include detailed consultations that help transform your vision into practical building solutions.
- Comprehensive FAQ sections for common concerns
- Specialized tools and calculators for technical planning
- Professional publications with construction techniques
- Affiliate programs connecting to local contractors
- Educational resources for self-builders
- Regional supplier networks and service providers

