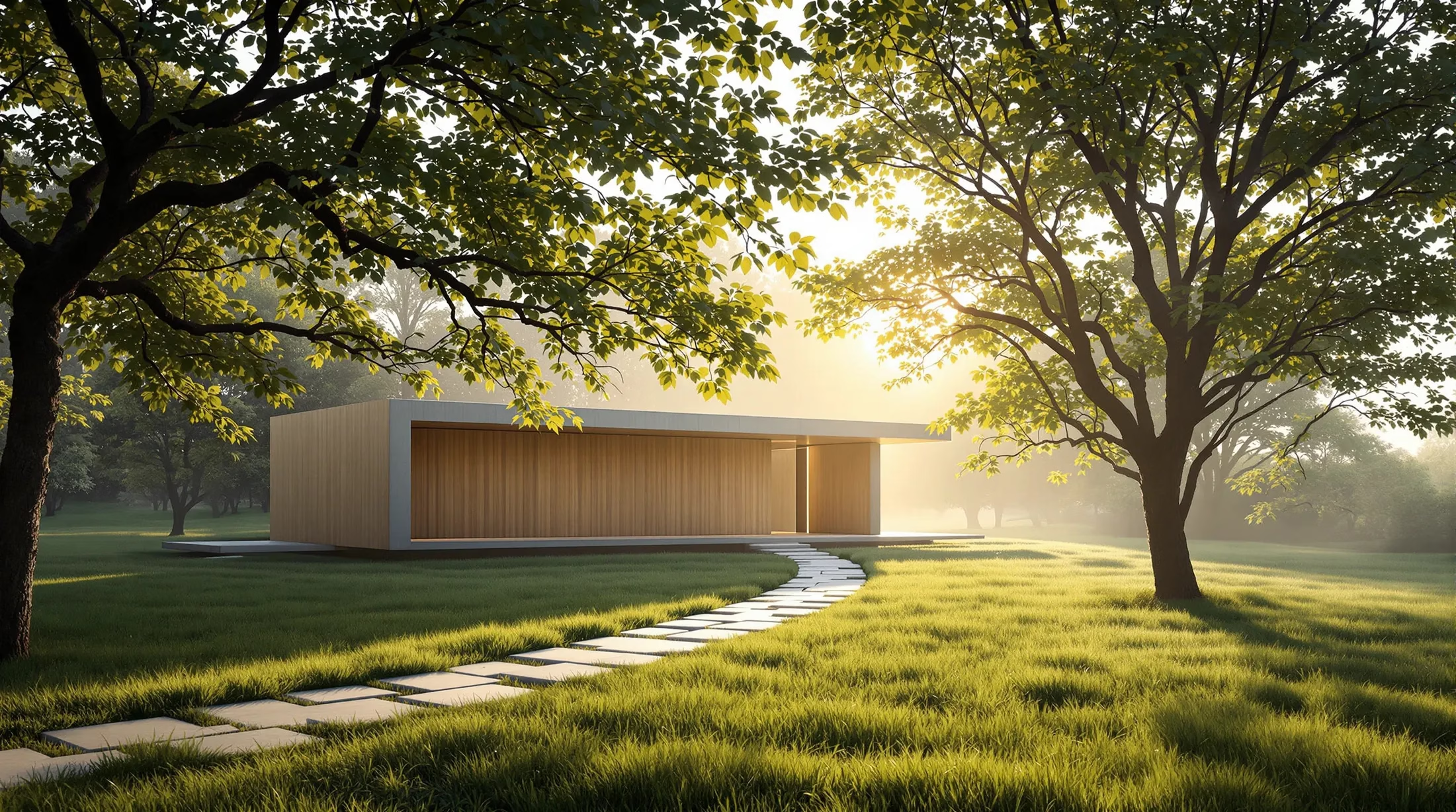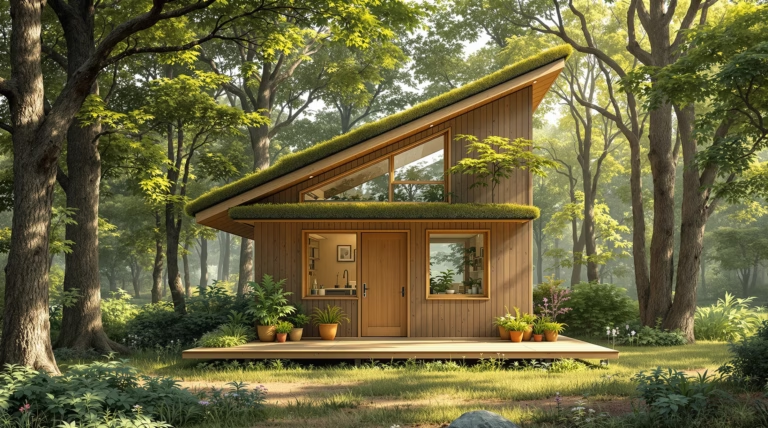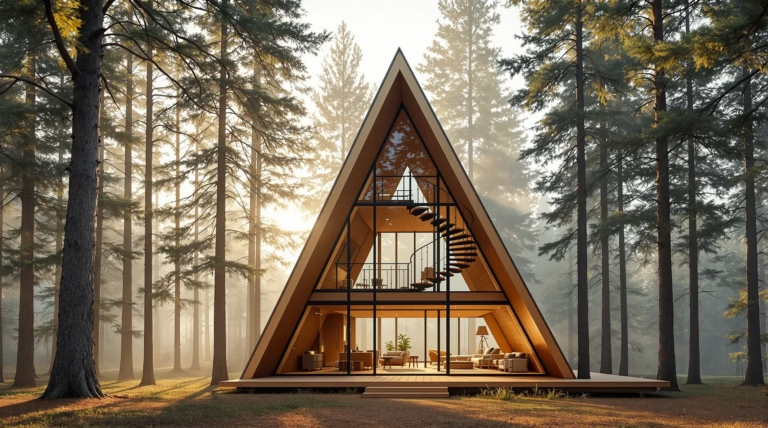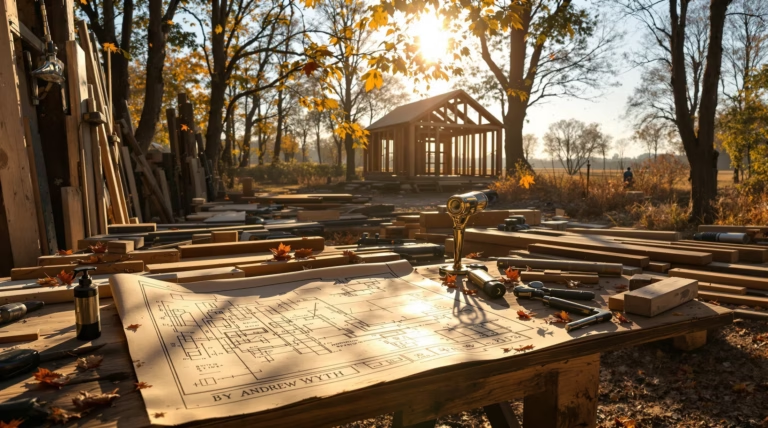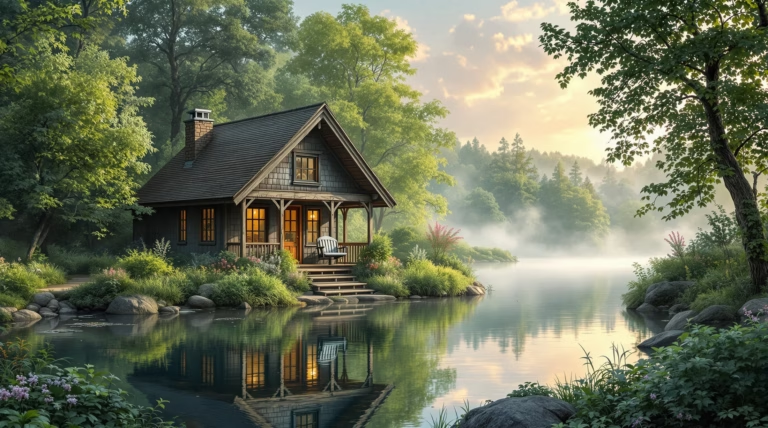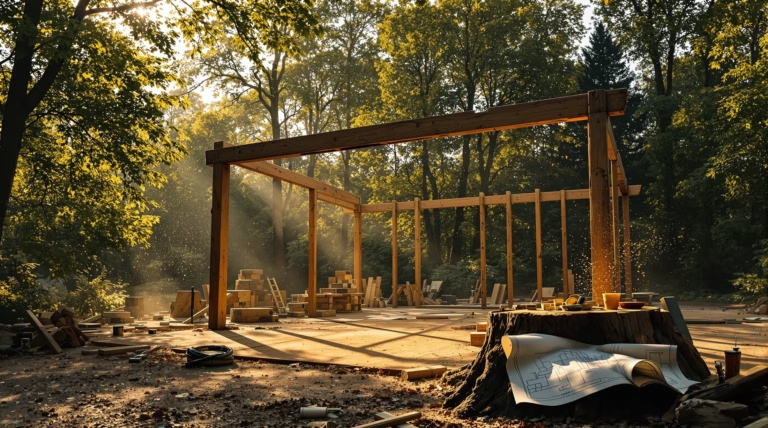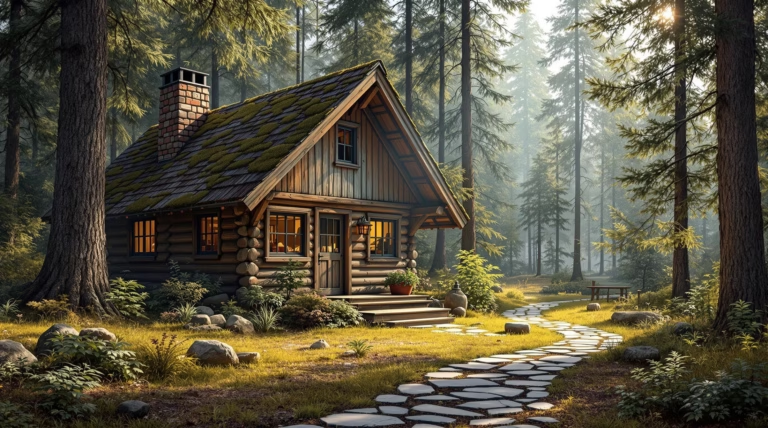Easy House: Simple Solutions for Your Dream Home
Looking to simplify your journey to homeownership without compromising on quality and comfort? The Easy House concept revolutionizes traditional home building by making dream homes more attainable through efficient, straightforward designs and construction methods. Let’s explore how this innovative approach can transform your housing aspirations into reality.
Understanding the Concept of an Easy House
The Easy House concept represents a revolutionary approach to homeownership that emphasizes simplicity, efficiency, and accessibility. Unlike traditional home building with its complex plans and specialized requirements, Easy Houses embrace straightforward designs while maintaining high standards of quality and comfort.
Modern homeowners increasingly gravitate toward housing solutions that support minimalist lifestyles, reduced environmental impact, and manageable financial commitments. Through DIY-friendly approaches, modular designs, and simplified construction methods, Easy Houses transform homeownership from an overwhelming endeavor into an achievable goal.
What Makes a House ‘Easy’?
- Straightforward, intuitive designs with clear layouts
- Open floor plans with practical room arrangements
- Standardized materials and common building techniques
- Low-maintenance materials and efficient systems
- Adaptable designs for changing needs
- Accessible spaces and affordable solutions
Benefits of Building an Easy House
| Benefit Category | Details | Impact |
|---|---|---|
| Construction Costs | Simplified designs and efficient material use | 20-30% lower than conventional homes |
| Timeline | Streamlined building process | 3-6 months vs. 9-12 months traditional |
| Maintenance | Simplified systems and durable materials | $1,000-3,000 annual savings |
| Energy Efficiency | Smart design and proper insulation | Up to 40% reduction in utility bills |
Exploring Simple House Plans
Simple house plans have emerged as a popular choice for those seeking efficient, manageable living spaces. These designs combine clean lines and functional layouts while maintaining style and comfort. From minimalist modern structures to charming cottages, these plans prioritize practical livability without sacrificing aesthetic appeal.
Types of Simple House Plans
- Cabin Plans – 400-1,200 square feet, ideal for vacation properties or minimalist living
- Cottage Plans – 900-1,800 square feet, featuring charming details and traditional elements
- Small House Plans – 1,000-2,000 square feet, including full amenities in efficient packages
- One-Story Ranches – Accessible designs eliminating stairs
- Two-Story Designs – Maximizing space on smaller lots
- Tiny Houses – Under 400 square feet for ultra-minimalist living
Choosing the Right Plan for Your Needs
- Lifestyle Assessment – evaluate bedroom and bathroom requirements, dedicated spaces for work, hobbies, and entertainment
- Future Adaptability – consider plans that can evolve with changing family dynamics
- Site Considerations – analyze lot size, natural light orientation, topography, and local building codes
- Budget Planning – factor in both initial construction and long-term operational costs
- Energy Efficiency – invest in features that provide significant savings over time
When reviewing potential layouts, focus on functionality that enhances daily living. Efficient traffic patterns, logical room placement, and adequate storage space are crucial elements that determine long-term satisfaction. Consider customizing basic plans to better match your specific needs, such as expanding kitchen space, incorporating built-in features, or optimizing window placement for views. The most effective simple house designs balance personal requirements with simplicity principles, resulting in homes that are both practical to construct and enjoyable to live in.
DIY Home Building: A Step-by-Step Guide
Building your own home transforms from an intimidating project into an achievable goal with proper planning and execution. This approach offers complete control over construction while potentially reducing costs by 20-30% compared to full contractor services. DIY home building has gained significant traction among homeowners seeking personalized living spaces that perfectly align with their vision.
- Initial Preparation – secure necessary permits and understand local building codes
- Timeline Development – create detailed schedules accounting for weather and material deliveries
- Professional Integration – identify tasks requiring specialized expertise
- Documentation – maintain detailed records of progress, challenges, and solutions
Essential Tools and Materials
| Category | Essential Items | Purpose |
|---|---|---|
| Basic Tools | Circular saw, cordless drill, framing hammer, level, speed square, tape measure | Core construction tasks |
| Power Tools | Miter saw, table saw, nail gun | Efficiency enhancement |
| Safety Equipment | Hard hat, work gloves, safety glasses, dust masks | Personal protection |
| Building Materials | Lumber, plywood, concrete, roofing components, insulation | Structural elements |
Common Challenges and Solutions
- Weather Issues – schedule critical work during dry seasons, maintain proper material coverage
- Budget Management – include 15-20% contingency, obtain multiple quotes, track expenses meticulously
- Technical Difficulties – utilize online resources, consider hybrid approach with professional assistance
- Time Management – break project into manageable tasks, maintain realistic timelines
- System Integration – seek expert guidance for electrical, plumbing, and HVAC installations
Prefab House Options for Easy Living
Prefabricated houses offer an efficient path to homeownership, combining convenience with cost-effectiveness. These factory-built structures arrive partially or fully assembled, reducing on-site construction time from months to mere weeks. Modern prefab options range from compact 200-square-foot tiny homes to spacious 2,000+ square-foot family dwellings, featuring diverse designs that challenge traditional manufactured housing stereotypes.
The current prefab market includes modular homes built in sections, panel-built houses assembled like sophisticated puzzles, and innovative shipping container conversions. These options provide flexibility across different budgets while maintaining high-quality standards that often exceed traditional construction methods. The streamlined building process and predictable timelines make prefab houses particularly attractive for first-time homeowners or those seeking simplified alternatives to custom builds.
Advantages of Prefab Houses
- Environmental Impact – generates 30-40% less waste than traditional construction through precision-cut materials and in-facility recycling
- Energy Performance – features superior insulation, advanced window systems, and optional renewable energy integration
- Quality Control – components built in climate-controlled environments ensure consistent quality
- Accelerated Timeline – 3-6 months from order to occupancy versus 9-15 months for traditional construction
- Design Predictability – eliminates common construction surprises while maintaining customization options
Legal and Cost Considerations
| Cost Category | Typical Range |
|---|---|
| Base Structure | $100-200 per square foot |
| Site Preparation | $5,000-15,000 |
| Foundation | $10,000-25,000 |
| Utility Connections | $5,000-15,000 |
While prefab homes typically cost 10-25% less than traditional builds, success requires careful navigation of regulatory requirements. Local zoning regulations and HOA rules can impact your options. Financing often differs from conventional construction loans, with specific manufactured home mortgages available. Thorough research of local regulations, proper permitting, and consultation with experienced lenders ensures a smooth process.
Incorporating Energy-Efficient Designs
Energy-efficient homes combine smart technology, sustainable materials, and innovative design principles to reduce resource consumption while enhancing comfort. These features typically increase resale value by 4-8% and reduce monthly operating costs by 20-30%. The investment delivers both financial returns and improved living conditions through better air quality, consistent temperatures, and enhanced natural lighting.
Sustainable Building Practices
- Site Orientation – strategic positioning reduces heating and cooling demands by up to 25%
- Building Envelope – advanced framing, continuous insulation, and high-performance windows create superior thermal barriers
- Material Selection – incorporates recycled steel, reclaimed wood, and structural insulated panels (SIPs)
- Water Conservation – implements low-flow fixtures, rainwater harvesting, and drought-resistant landscaping
- Waste Management – reduces environmental impact and project costs through careful planning
Maximizing Space and Efficiency
Contemporary design integrates space optimization with energy efficiency through compact living spaces that require less energy to maintain. Tankless water heaters and Mitsubishi® ductless mini-split systems eliminate bulky equipment while reducing energy consumption by up to 40% compared to conventional systems.
- Window Solutions – Ply Gem® aluminum clad windows provide superior insulation and durability
- Natural Lighting – strategic window placement reduces electricity usage and creates open atmospheres
- Storage Solutions – multi-functional furniture and built-ins maximize space utility
- Temperature Control – zoned systems direct heating and cooling only where needed

