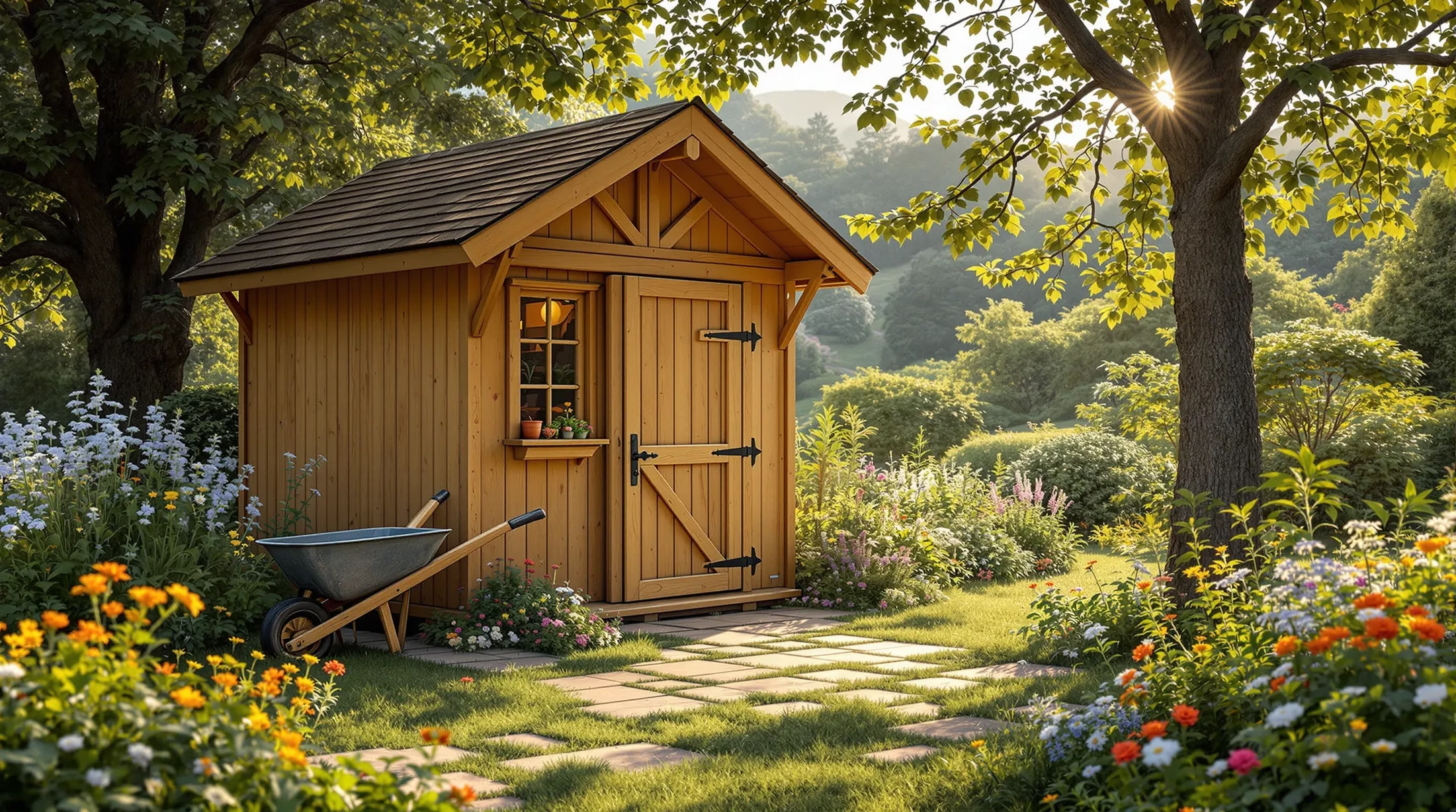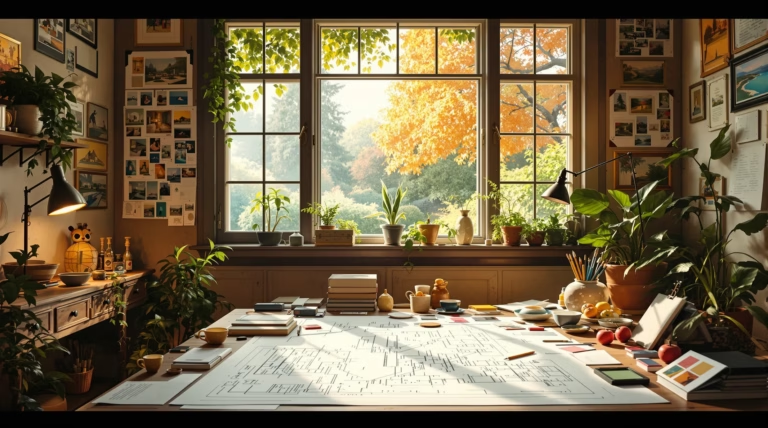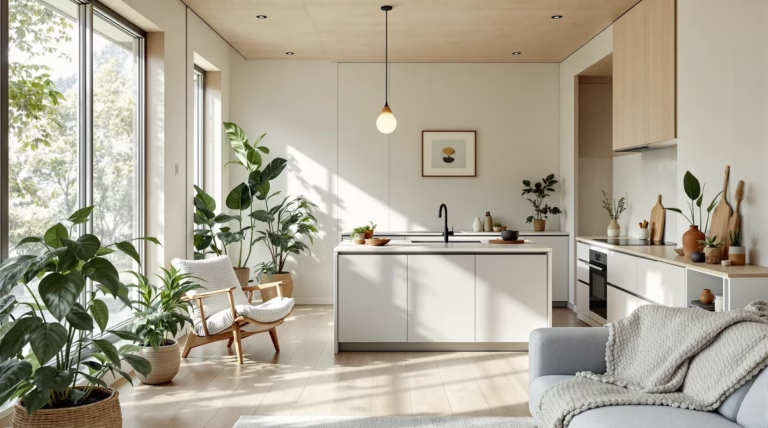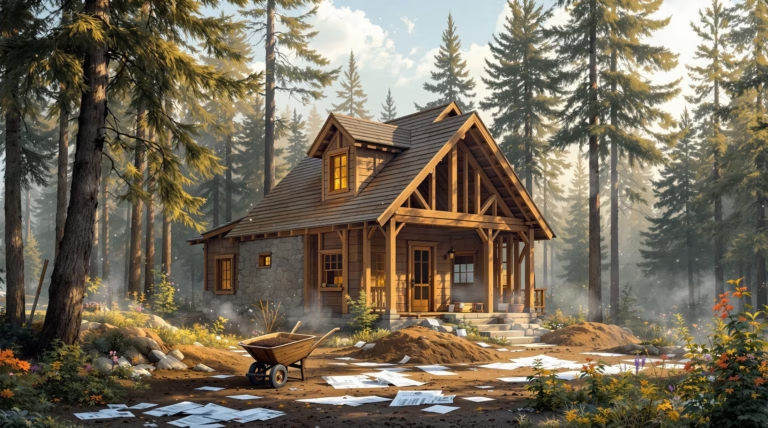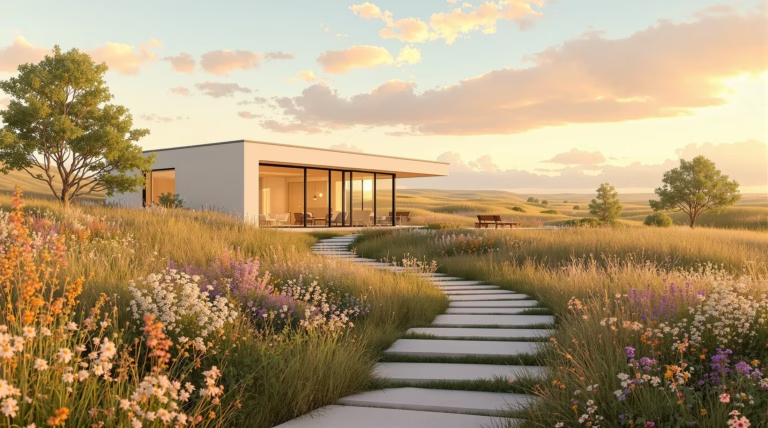Easy Shed Plans: Simple DIY Designs for Your Perfect Shed
Transform your property and save money by building your own custom shed using easy-to-follow DIY plans. Whether you need extra storage space, a workshop, or a garden retreat, these detailed blueprints make construction accessible for builders of all skill levels. Let’s explore how you can create the perfect outdoor structure for your needs.
Easy shed plans provide a cost-effective solution for homeowners seeking additional storage space without the premium costs of pre-built structures. These DIY designs include detailed instructions that enable even beginners to construct durable, attractive outbuildings. Most quality plans are available either free online or for under $20, offering exceptional value compared to professional construction.
Each plan includes:
- Comprehensive materials lists
- Detailed cutting specifications
- Step-by-step building instructions
- Visual diagrams and measurements
- Foundation requirements
Why Choose DIY Shed Plans?
DIY shed designs empower homeowners to create custom storage solutions that perfectly match their specific needs and aesthetic preferences. Unlike prefabricated options, building from plans allows for material selection that complements existing structures and dimensional adjustments to fit available space.
| DIY Shed Benefits | Cost Savings |
|---|---|
| Custom material selection | 40-60% savings vs pre-built |
| Flexible dimensions | Direct material purchasing |
| Personal satisfaction | No labor costs |
Benefits of Building Your Own Shed
A custom-built shed delivers immediate practical advantages through expanded storage solutions. These versatile structures free up valuable space in garages and basements while providing dedicated housing for seasonal items and equipment.
- Enhanced property value and curb appeal
- Improved organization and decluttering
- Versatile use as workshops or hobby spaces
- Integrated architectural design
- Long-term investment returns
Types of Easy Shed Plans
Selecting the right shed design is crucial for ensuring your new structure meets specific needs. From compact tool storage to multi-functional spaces, various styles offer distinct advantages for different purposes and preferences.
Lean-To Shed Plans
Lean-to sheds feature a single-slope roof design, making them perfect for placement against existing structures. Their straightforward construction makes them ideal for first-time builders, requiring fewer materials and simpler cutting processes.
- Popular sizes: 8×8, 8×10, 10×10, and 10×12
- Efficient rainwater drainage
- Perfect for long-handled tools and equipment
- Easy customization with shelving and workbenches
- Minimal space requirements
Gable Shed Plans
Gable sheds showcase the classic peaked roof design, offering superior functionality and aesthetic appeal. These structures provide excellent ventilation through high gable vents and maximize interior storage volume.
- Available sizes: 8×8, 10×12, 12×12, 12×16, and 12×20
- Maximum vertical storage space
- Natural temperature regulation
- Efficient water and snow shedding
- Compatible with most residential architectural styles
Barn Shed Plans
Barn shed plans combine nostalgic countryside aesthetics with maximum storage capacity through their distinctive gambrel roof design. This signature roofline creates substantially more usable interior space than standard sheds, with the curved or angled upper section creating room for storage lofts, tall equipment, or even mini workshops. The increased vertical clearance makes barn-style sheds particularly valuable for homeowners with extensive storage needs or those seeking multi-purpose outdoor structures.
- Available dimensions: 6×10, 10×10, 12×10, 14×10, and 16×10
- Traditional barn aesthetic with rustic charm
- Double doors for easy equipment access
- Windows for natural lighting
- Customizable loft spaces
Planning Your Shed Construction
Proper preparation is essential for a successful shed construction project. Whether you’re a first-time builder or an experienced DIYer, thorough planning can prevent costly mistakes and ensure smooth execution. Quality shed plans can be sourced through CAD software, free online resources, or professionally designed blueprints that include detailed material lists and step-by-step instructions.
- Evaluate site conditions carefully
- Consider seasonal weather patterns
- Plan for adequate drainage
- Review precise measurements and specifications
- Match plans to your skill level and available tools
Estimating Shed Building Costs
| Shed Size | Material Cost Range |
|---|---|
| 8×8 Basic Storage | $600-$1,000 |
| 12×16 Premium Garden Shed | $1,200-$2,500 |
Additional cost considerations include:
- Foundation materials
- Hardware and fasteners
- Paint or stain
- Specialty tools (purchase or rental)
- Delivery costs
- 10-15% contingency fund
Understanding Shed Building Permits
Building permit requirements vary significantly between jurisdictions. While smaller sheds under 100-120 square feet may be exempt from permits in many areas, setback requirements still apply. Early consultation with your local building department is essential to understand specific requirements and avoid potential complications.
- Permit fees range from $50 to several hundred dollars
- Required documentation includes shed plans and site layout
- Setback requirements affect placement options
- Unpermitted structures may not be covered by insurance
- Compliance ensures legal protection and property value
Designing Your Perfect Shed
Creating your ideal shed design requires balancing immediate needs with potential future uses. Modern design tools, from specialized 3D software to CAD programs, help visualize your project. Consider whether your shed will serve as simple storage, a workshop, home office, or guest space to inform crucial design decisions.
Incorporating Functionality and Aesthetics
- Strategic window placement for natural lighting
- Door options for different access needs
- Interior organization planning
- Architectural style matching
- Decorative elements integration
- Side porch or covered entry options
Future Expansion Considerations
Thoughtful shed design anticipates potential future needs, saving time and resources down the road. Smart planning during the initial design phase proves significantly more cost-effective than later modifications.
- Framing that supports interior wall additions
- Pre-installed electrical conduits for future power needs
- Roof systems designed for easy extension
- Modular shelving systems for adaptable storage
- Wall-mounted track systems for tool organization
- Clear floor space for future workbenches
- Strategic window placement for cross-ventilation
- Reinforced flooring sections for heavy equipment
Resources and Community Support
Quality shed plans typically include comprehensive documentation to support DIY builders throughout their projects. These resources eliminate guesswork and boost confidence for builders of all experience levels through detailed drawings, step-by-step instructions, and precise material lists.
Where to Find Free Shed Plans
- Construct101 – comprehensive collections with printable PDFs
- The Spruce – multiple size options and design variations
- SketchUp (free version) – customizable CAD designs
- Online DIY platforms with detailed measurements
- Community-shared plans with assembly diagrams
Engaging with the DIY Community
The DIY shed-building community offers invaluable support through various channels:
- Woodworking and home improvement forums
- YouTube channels like Home Renovision DIY
- Local workshop programs
- Home improvement store training sessions
- Online social media groups
- Community education programs
These resources provide hands-on learning experiences, expert guidance, and opportunities to develop specific skills before tackling complex building phases. Active engagement with the community not only enhances technical abilities but also provides motivation and encouragement throughout the project.

